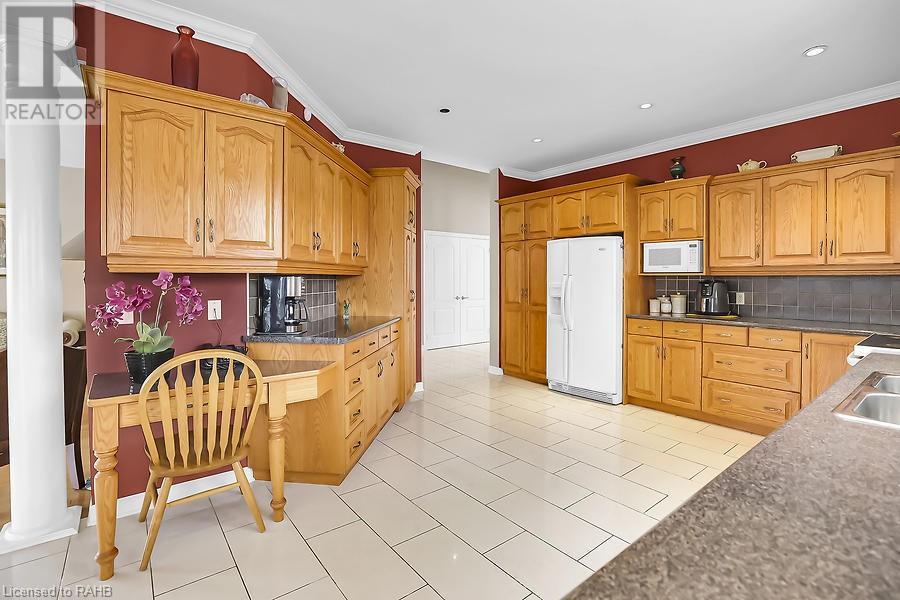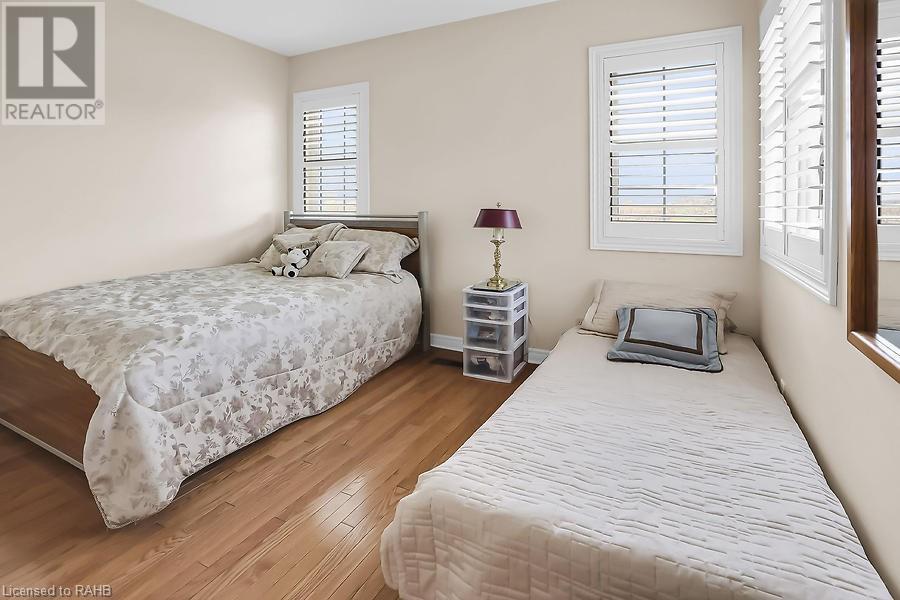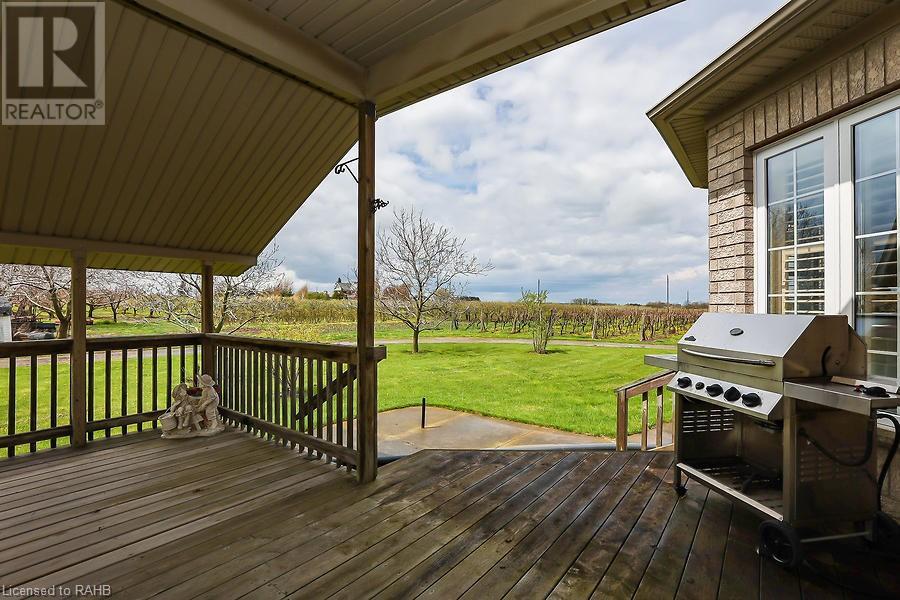4188 Victoria Avenue Vineland, Ontario L0R 2E0
$7,999,000
THIS TRULY IS THE IDEAL LOCATION! Custom built 2300 sq ft brick bungalow located on a 16.88 acre fruit farm with the potential for future development (presently under the Greenbelt protection). The property abuts Heritage Village, a retirement community, on the south side of the property and corners on Clause Road to the north. Minutes to lots of wineries. THE HOUSE - a beautiful bungalow featuring a formal living room and dining room, huge eat-in kitchen which opens to the Great Room that features a corner gas fireplace. The primary bedroom has a 5 pce ensuite, 2 more good sized bedrooms and a 4 pce bathroom. Also on the main floor is the laundry room and access to the double car garage. The basement is almost completely finished with a huge rec room, 2nd kitchen and dining room and a 3 pce bathroom. Lots of storage space in the unfinished area. THE FARM - 15 acres of sandy soil with a large assortment of fruit trees, barn with cold storage, a hoop house and an auxiliary building that has 2 bdrms, kitchen, living room, laundry and 3 pce bathroom (used for seasonal workers). Great future development potential with it fronting onto Victoria Avenue and siding onto Claus Road. Municipal water and sewers. Profitable seasonal fruit stand located in front of the house. An additional 4.88 acres available on Claus Road, abutting the property (id:57069)
Property Details
| MLS® Number | XH4202821 |
| Property Type | Agriculture |
| Amenities Near By | Golf Nearby, Park, Place Of Worship, Schools |
| Crop | Fruits |
| Equipment Type | None |
| Farm Type | Orchard |
| Features | Paved Driveway, Carpet Free |
| Parking Space Total | 11 |
| Rental Equipment Type | None |
| Storage Type | Storage |
Building
| Bathroom Total | 3 |
| Bedrooms Above Ground | 3 |
| Bedrooms Total | 3 |
| Appliances | Garage Door Opener |
| Architectural Style | Bungalow |
| Basement Development | Partially Finished |
| Basement Type | Full (partially Finished) |
| Constructed Date | 2003 |
| Construction Style Attachment | Detached |
| Exterior Finish | Brick |
| Fire Protection | Alarm System |
| Fireplace Present | Yes |
| Fireplace Total | 1 |
| Foundation Type | Poured Concrete |
| Heating Fuel | Natural Gas |
| Heating Type | Forced Air |
| Stories Total | 1 |
| Size Interior | 2,333 Ft2 |
| Utility Water | Municipal Water |
Parking
| Attached Garage |
Land
| Acreage | Yes |
| Land Amenities | Golf Nearby, Park, Place Of Worship, Schools |
| Sewer | Municipal Sewage System |
| Size Depth | 1307 Ft |
| Size Frontage | 446 Ft |
| Size Irregular | 16.88 |
| Size Total | 16.88 Ac|10 - 24.99 Acres |
| Size Total Text | 16.88 Ac|10 - 24.99 Acres |
| Soil Type | Sand/gravel |
| Zoning Description | Ru1 |
Rooms
| Level | Type | Length | Width | Dimensions |
|---|---|---|---|---|
| Basement | Storage | ' x ' | ||
| Basement | 3pc Bathroom | ' x ' | ||
| Basement | Dining Room | 16'7'' x 27'10'' | ||
| Basement | Kitchen | 9'4'' x 13'6'' | ||
| Basement | Recreation Room | 35'1'' x 31'7'' | ||
| Main Level | Laundry Room | ' x ' | ||
| Main Level | 4pc Bathroom | ' x ' | ||
| Main Level | Bedroom | 9'8'' x 15'0'' | ||
| Main Level | Bedroom | 12'4'' x 11'11'' | ||
| Main Level | 5pc Bathroom | ' x ' | ||
| Main Level | Primary Bedroom | 17'0'' x 13'11'' | ||
| Main Level | Great Room | 14'7'' x 21'7'' | ||
| Main Level | Eat In Kitchen | 15'10'' x 26'6'' | ||
| Main Level | Dining Room | 14'2'' x 12'6'' | ||
| Main Level | Living Room | 13'0'' x 13'4'' |
https://www.realtor.ca/real-estate/27427420/4188-victoria-avenue-vineland

64 Main Street West
Grimsby, Ontario L3M 1R6
(905) 945-0660
(905) 945-2982
www.remax-gc.com/
Contact Us
Contact us for more information


















































