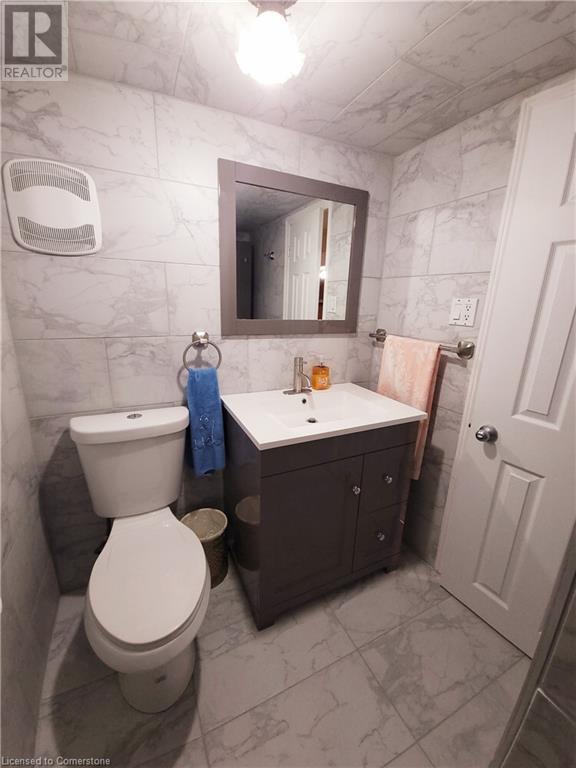420 East 43rd Street Unit# Bsmt Hamilton, Ontario L8T 3E5
2 Bedroom
1 Bathroom
1,902 ft2
Fireplace
Central Air Conditioning
Forced Air
$1,600 Monthly
Clean and spacious all inclusive basement apartment for rent. Open concept layout with large eat-in kitchen and living room with gas fireplace. Stunning bathroom. Cozy bedroom + bonus room for storage or perfect for office space. In-suite laundry included. Amazing location close to everything. Only A+++ tenants to apply. (id:57069)
Property Details
| MLS® Number | 40688136 |
| Property Type | Single Family |
| Amenities Near By | Park, Public Transit |
| Equipment Type | None |
| Features | No Pet Home |
| Rental Equipment Type | None |
Building
| Bathroom Total | 1 |
| Bedrooms Below Ground | 2 |
| Bedrooms Total | 2 |
| Appliances | Dryer, Refrigerator, Washer, Range - Gas, Gas Stove(s), Hood Fan |
| Basement Development | Finished |
| Basement Type | Full (finished) |
| Construction Style Attachment | Attached |
| Cooling Type | Central Air Conditioning |
| Exterior Finish | Brick |
| Fire Protection | None |
| Fireplace Present | Yes |
| Fireplace Total | 1 |
| Foundation Type | Block |
| Heating Fuel | Natural Gas |
| Heating Type | Forced Air |
| Stories Total | 1 |
| Size Interior | 1,902 Ft2 |
| Type | Apartment |
| Utility Water | Municipal Water |
Land
| Acreage | No |
| Land Amenities | Park, Public Transit |
| Sewer | Municipal Sewage System |
| Size Depth | 102 Ft |
| Size Frontage | 30 Ft |
| Size Total Text | Under 1/2 Acre |
| Zoning Description | Residential |
Rooms
| Level | Type | Length | Width | Dimensions |
|---|---|---|---|---|
| Basement | Bedroom | 9'1'' x 5'9'' | ||
| Basement | 3pc Bathroom | 6' x 6' | ||
| Basement | Bedroom | 10'6'' x 8'3'' | ||
| Basement | Living Room | 15'4'' x 13'6'' | ||
| Basement | Eat In Kitchen | 15'4'' x 13' |
Utilities
| Cable | Available |
| Electricity | Available |
| Natural Gas | Available |
| Telephone | Available |
https://www.realtor.ca/real-estate/27776284/420-east-43rd-street-unit-bsmt-hamilton

RE/MAX Escarpment Realty Inc.
Unit 101 1595 Upper James St.
Hamilton, Ontario L9B 0H7
Unit 101 1595 Upper James St.
Hamilton, Ontario L9B 0H7
(905) 575-5478
(905) 575-7217
www.remaxescarpment.com/
Contact Us
Contact us for more information









