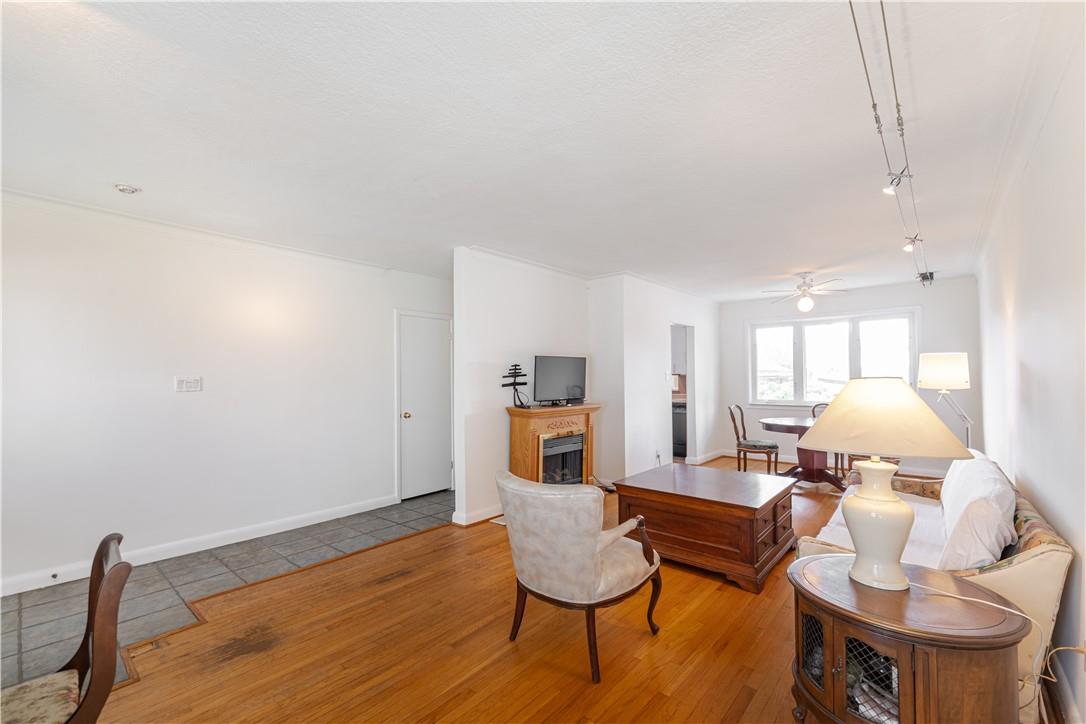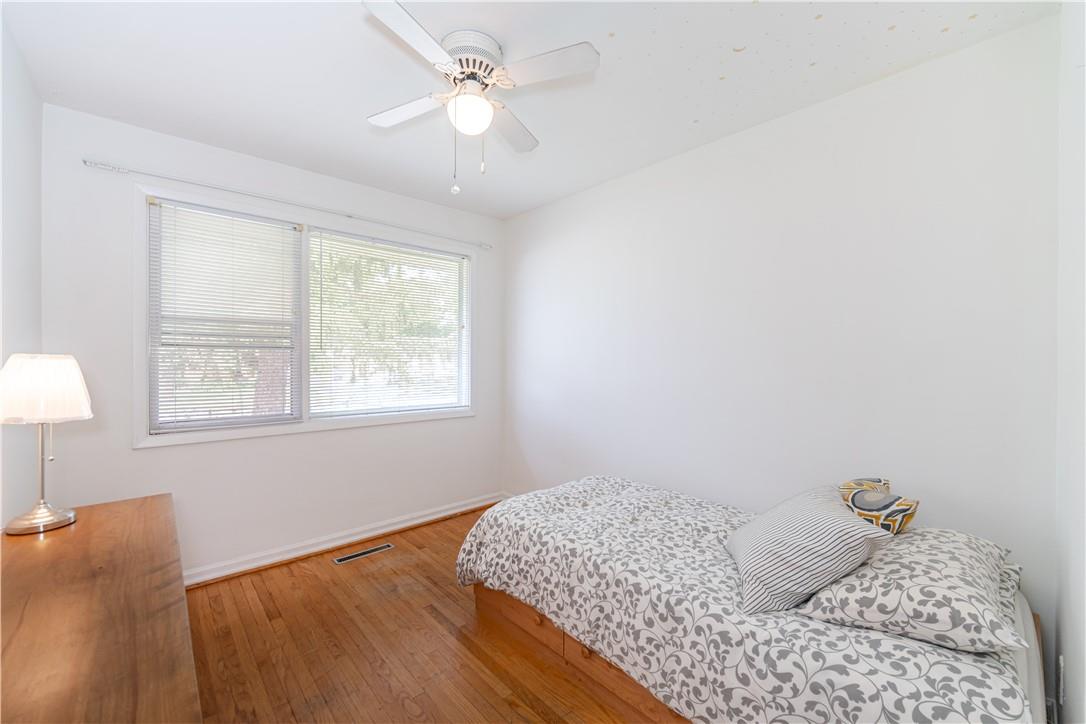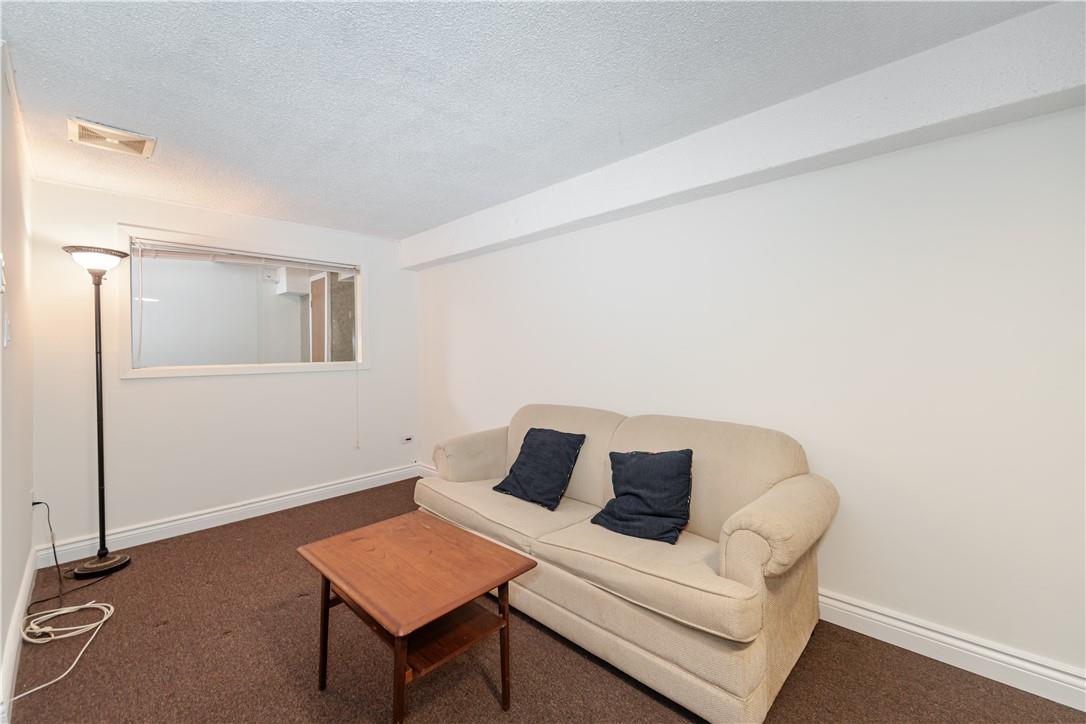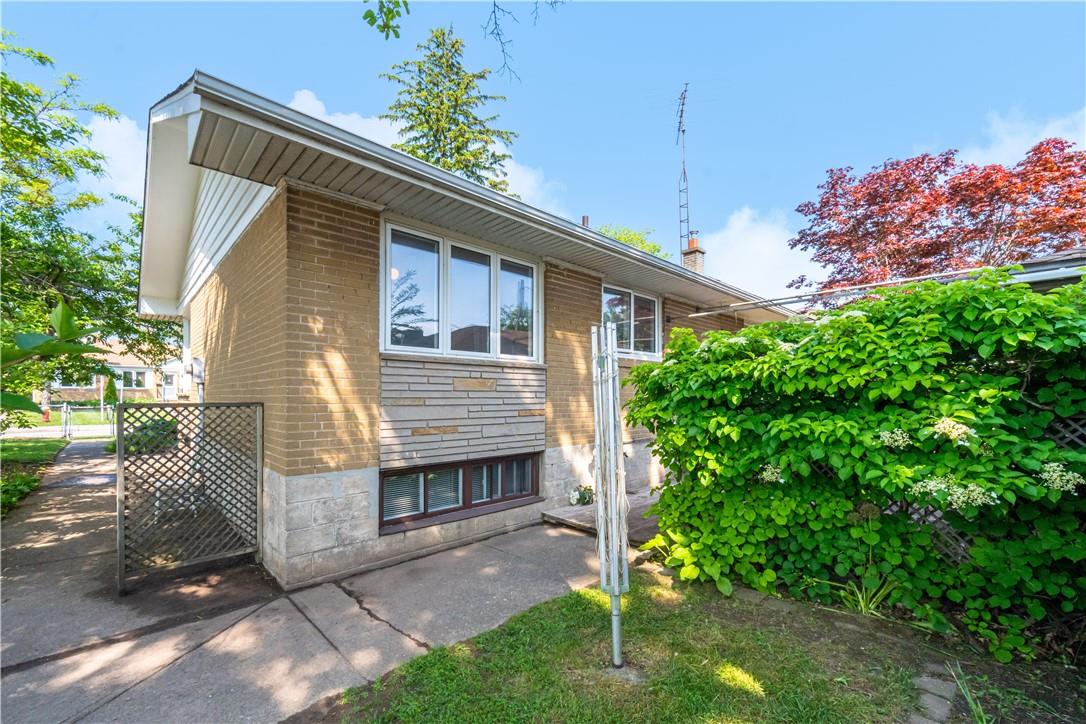420 St Augustine Drive Oakville, Ontario L6K 3E9
$1,258,800
Unlock the full potential of this prime investment property. The main level features two bedrooms plus a den, 4pc bath, while the finished basement offers an additional two bedrooms, a well-appointed kitchen, 3pc bath and separate entrance. Suitable as an in-law suite or income property, located in vibrant Kerr Village, having trendy cafes, boutiques, International restaurants and first run cinema. Families will appreciate top-rated schools, major shopping centers and grocery stores nearby. Close to parks and recreational facilities, green spaces and walking trails. Commuters benefit from quick access to QEW/403/407, while public transit options ensure easy connectivity. This ideal location is a highly sought-after choice for multi-generational families and investors. (id:57069)
Property Details
| MLS® Number | H4196766 |
| Property Type | Single Family |
| Equipment Type | None |
| Features | Double Width Or More Driveway, In-law Suite |
| Parking Space Total | 3 |
| Rental Equipment Type | None |
Building
| Bathroom Total | 2 |
| Bedrooms Above Ground | 3 |
| Bedrooms Below Ground | 2 |
| Bedrooms Total | 5 |
| Appliances | Dishwasher, Dryer, Freezer, Refrigerator, Stove, Washer, Range, Oven, Window Coverings |
| Architectural Style | Bungalow |
| Basement Development | Finished |
| Basement Type | Full (finished) |
| Construction Style Attachment | Detached |
| Cooling Type | Central Air Conditioning |
| Exterior Finish | Brick |
| Foundation Type | Block |
| Heating Fuel | Natural Gas |
| Heating Type | Forced Air |
| Stories Total | 1 |
| Size Exterior | 1094 Sqft |
| Size Interior | 1094 Sqft |
| Type | House |
| Utility Water | Municipal Water |
Parking
| Detached Garage |
Land
| Acreage | No |
| Sewer | Municipal Sewage System |
| Size Depth | 90 Ft |
| Size Frontage | 62 Ft |
| Size Irregular | 62 X 90 |
| Size Total Text | 62 X 90|under 1/2 Acre |
Rooms
| Level | Type | Length | Width | Dimensions |
|---|---|---|---|---|
| Sub-basement | Storage | 14' 1'' x 6' 11'' | ||
| Sub-basement | Laundry Room | 13' 2'' x 12' '' | ||
| Sub-basement | Bedroom | 11' 2'' x 10' 11'' | ||
| Sub-basement | Bedroom | 15' '' x 10' 11'' | ||
| Sub-basement | 3pc Bathroom | 12' 11'' x 3' 7'' | ||
| Sub-basement | Kitchen | 13' '' x 7' 10'' | ||
| Sub-basement | Recreation Room | 19' 5'' x 11' 11'' | ||
| Ground Level | 4pc Bathroom | Measurements not available | ||
| Ground Level | Bedroom | 12' 1'' x 9' 6'' | ||
| Ground Level | Bedroom | 13' 7'' x 9' 1'' | ||
| Ground Level | Bedroom | 13' 7'' x 9' 1'' | ||
| Ground Level | Foyer | 10' 8'' x 3' 9'' | ||
| Ground Level | Living Room | 17' '' x 11' 6'' | ||
| Ground Level | Dining Room | 10' '' x 9' 11'' | ||
| Ground Level | Kitchen | 10' '' x 9' 6'' |
https://www.realtor.ca/real-estate/27019264/420-st-augustine-drive-oakville

3060 Mainway Suite 200a
Burlington, Ontario L7M 1A3
(905) 335-3042
(905) 335-1659
www.royallepageburlington.ca

3060 Mainway Suite 200a
Burlington, Ontario L7M 1A3
(905) 335-3042
(905) 335-1659
www.royallepageburlington.ca
Interested?
Contact us for more information




















































