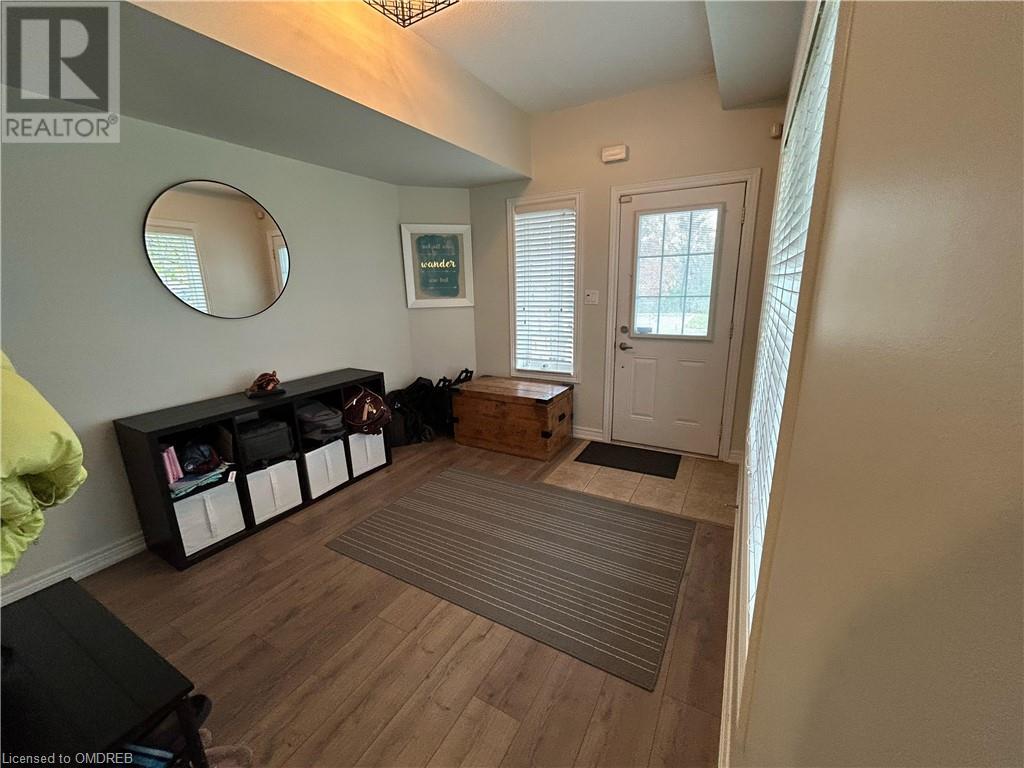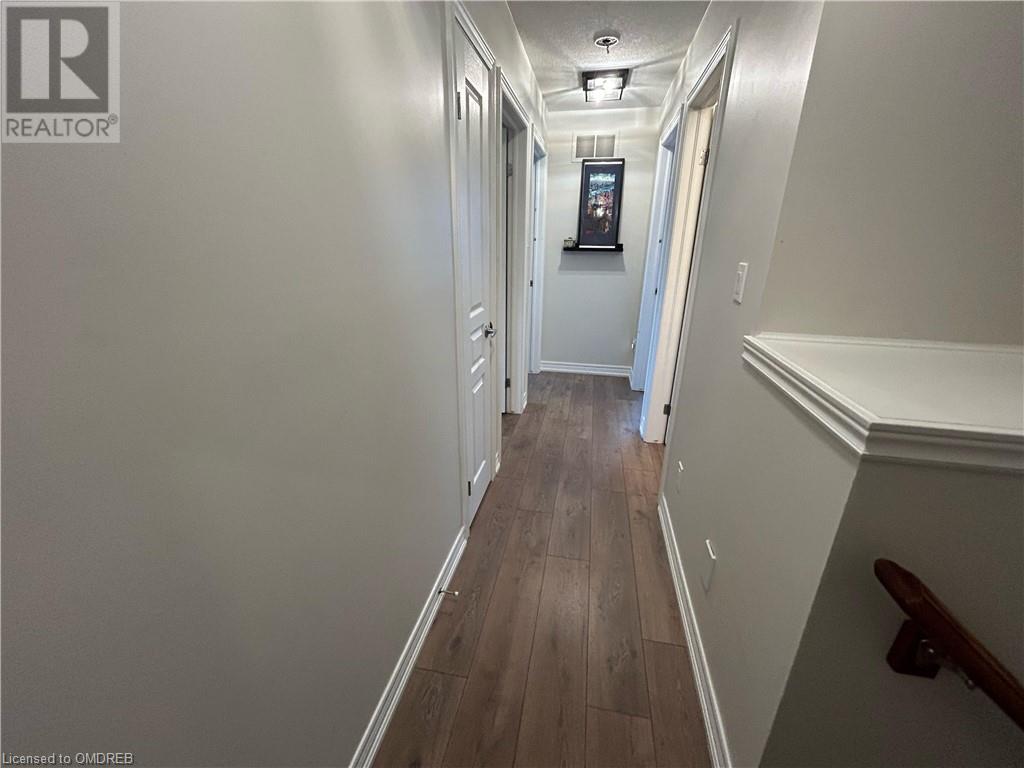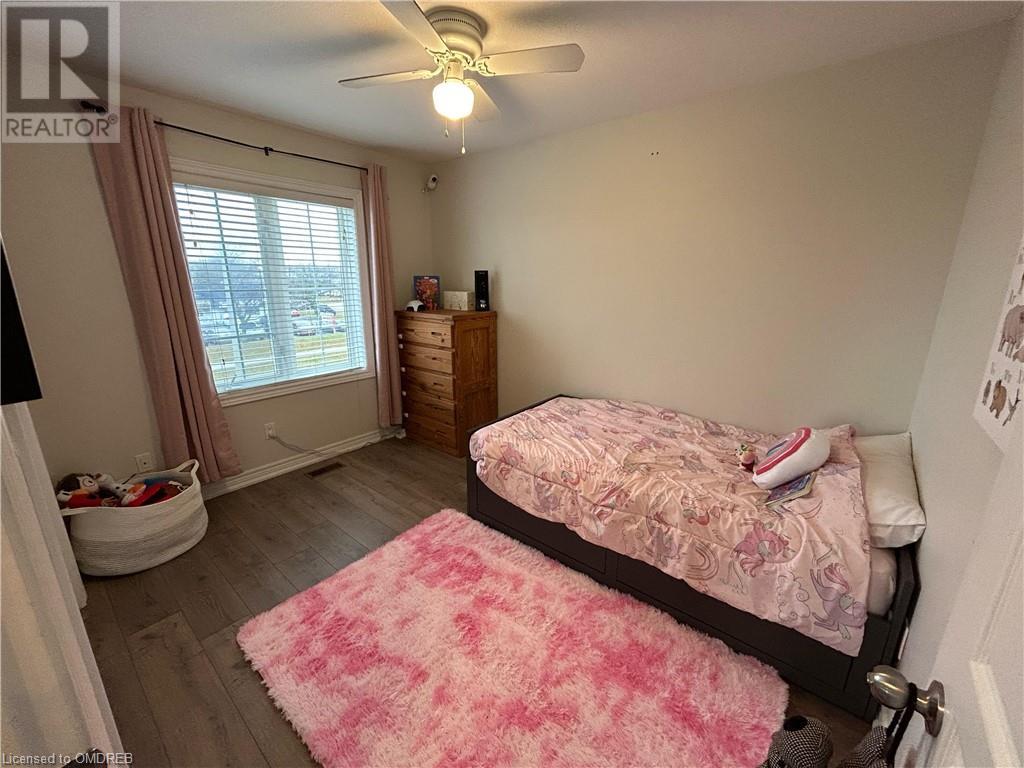4241 Ingram Common Burlington, Ontario L7L 0C3
$3,200 Monthly
Welcome To 4241 Ingram Common, Located In The High Demand Mayfair Enclave. Built By Branthaven, This End-Unit Townhome Features 3 Bedrooms, 1.5 Baths And 1,503 Square Feet Of Meticulous Living Space. Extra-Large Entry Foyer With Ceramic Tile Flooring, Perfect For Home Office Or Extra Sitting Room. Open Concept Main Level With Hardwood Flooring Features Upgraded Kitchen Cabinetry, Stainless Steel Appliances And A Breakfast Bar. Dining Room Boasts Walkout To Balcony Overlooking Ravine. Living Room Is Spacious And Bright. Convenient 2 Piece Powder Room And Laundry Are Also Located On The Main Level. Upper Level Has Three Bedrooms With High Quality Laminate Flooring, All Closets Feature Built-Ins And A 4 Piece Main Bathroom. Inside Garage Entry. Incredible Location, Close To Shopping, Hwy's And Walking Distance To The Go. (id:57069)
Property Details
| MLS® Number | 40679066 |
| Property Type | Single Family |
| AmenitiesNearBy | Hospital, Park, Public Transit, Schools |
| EquipmentType | Furnace |
| Features | Paved Driveway |
| ParkingSpaceTotal | 2 |
| RentalEquipmentType | Furnace |
Building
| BathroomTotal | 2 |
| BedroomsAboveGround | 3 |
| BedroomsTotal | 3 |
| Appliances | Central Vacuum, Dishwasher, Dryer, Microwave, Refrigerator, Stove, Washer, Microwave Built-in, Garage Door Opener |
| ArchitecturalStyle | 3 Level |
| BasementType | None |
| ConstructionStyleAttachment | Attached |
| CoolingType | Central Air Conditioning |
| ExteriorFinish | Aluminum Siding |
| FoundationType | Poured Concrete |
| HalfBathTotal | 1 |
| HeatingFuel | Natural Gas |
| HeatingType | Forced Air |
| StoriesTotal | 3 |
| SizeInterior | 1503 Sqft |
| Type | Row / Townhouse |
| UtilityWater | Municipal Water |
Parking
| Attached Garage |
Land
| AccessType | Rail Access |
| Acreage | No |
| LandAmenities | Hospital, Park, Public Transit, Schools |
| Sewer | Municipal Sewage System |
| SizeDepth | 43 Ft |
| SizeFrontage | 33 Ft |
| SizeTotalText | Under 1/2 Acre |
| ZoningDescription | Residential |
Rooms
| Level | Type | Length | Width | Dimensions |
|---|---|---|---|---|
| Third Level | 4pc Bathroom | Measurements not available | ||
| Third Level | Bedroom | 8'4'' x 9'5'' | ||
| Third Level | Bedroom | 11'1'' x 8'7'' | ||
| Third Level | Primary Bedroom | 11'2'' x 13'10'' | ||
| Lower Level | Living Room | 8'6'' x 6'5'' | ||
| Main Level | Laundry Room | Measurements not available | ||
| Main Level | 2pc Bathroom | Measurements not available | ||
| Main Level | Family Room | 12'3'' x 15'10'' | ||
| Main Level | Dining Room | 8'0'' x 8'9'' | ||
| Main Level | Kitchen | 9'5'' x 9'2'' |
https://www.realtor.ca/real-estate/27665215/4241-ingram-common-burlington
231 Oak Park Blvd - Unit 400a
Oakville, Ontario L6H 7S8
(905) 257-3633
(905) 257-3550
www.rlpgta.ca/
Interested?
Contact us for more information




















