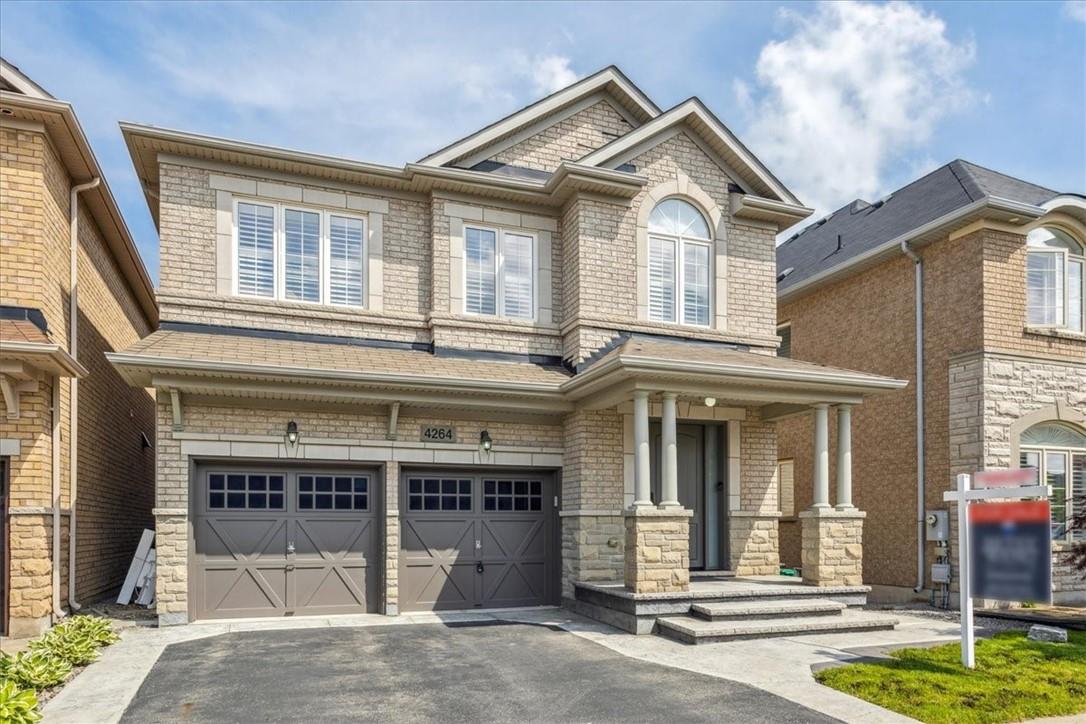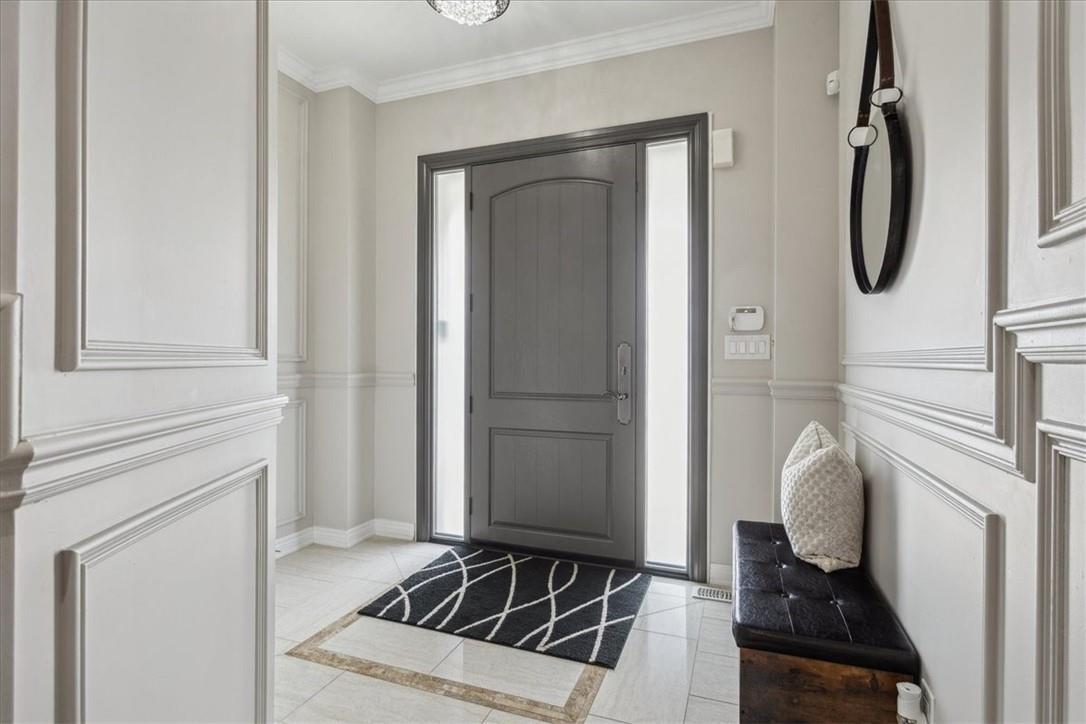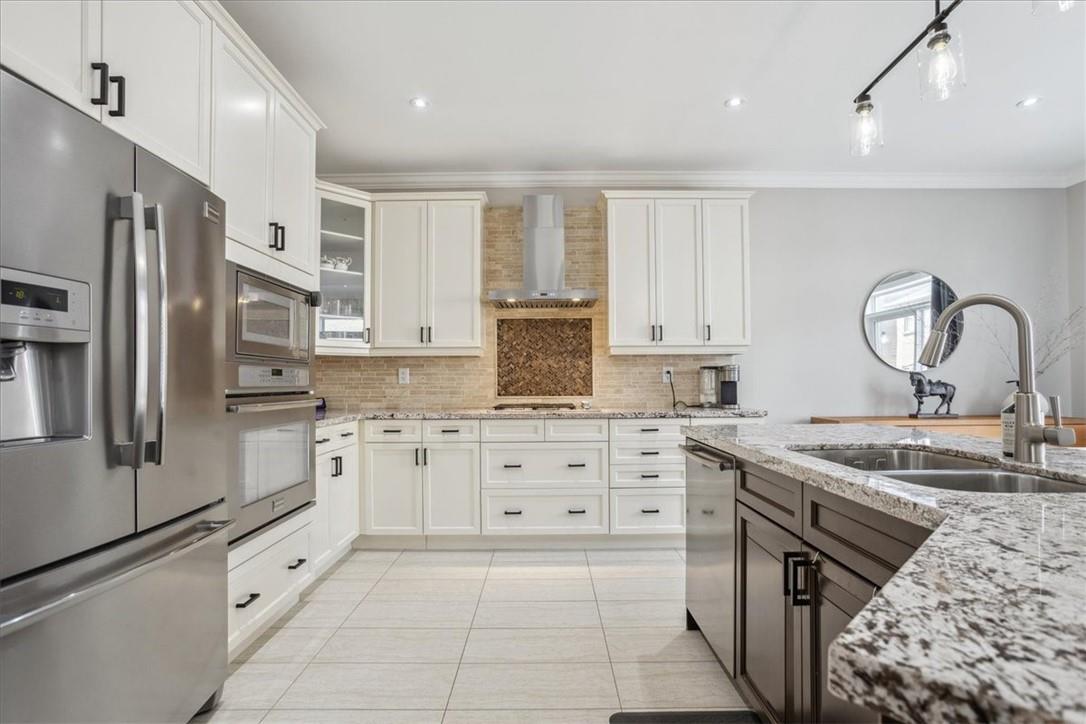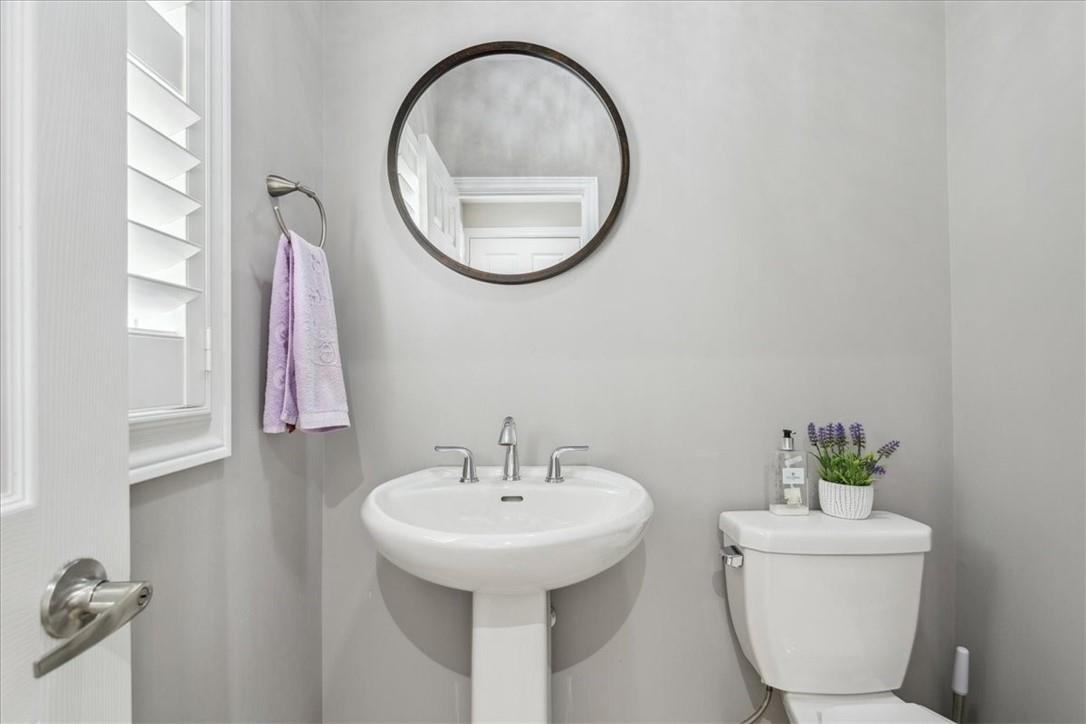4264 Adobe Gate Burlington, Ontario L7M 0M4
$1,549,000
Welcome to this stunning 4 bed, 3 bath double garage detached home in Burlington’s desirable Alton Village. Upon entering this home you are greeted with a new custom fiberglass front door. This home features an open concept layout with a main floor dark hardwood flooring, 9' ceilings, custom California shutters and upgraded light fixtures/potlights throughout. Oversized living room with built-in fireplace, tall windows and coffered ceiling detail design. The large eat-in kitchen features upgraded cabinetry, granite countertops, marble backsplash, built-in fridge, wall oven & microwave, gas cooktop range and centre island. Walk-out to custom stone backyard, perfect for BBQ's or relaxing. Hardwood spiral staircase leads to 4 spacious bedrooms. Primary bedroom with 5 piece ensuite, double his & hers sinks, separate glass shower and walk-in closet. Second floor laundry for easy convenience. Ideal location, easy access to all amenities including Shopping, Schools, Highways and Parks/Trails. Very close to free EV charging station. Book a showing today! (id:57069)
Property Details
| MLS® Number | H4195812 |
| Property Type | Single Family |
| Amenities Near By | Hospital, Schools |
| Equipment Type | Water Heater |
| Features | Park Setting, Park/reserve, Double Width Or More Driveway, Paved Driveway, Automatic Garage Door Opener |
| Parking Space Total | 4 |
| Rental Equipment Type | Water Heater |
Building
| Bathroom Total | 3 |
| Bedrooms Above Ground | 4 |
| Bedrooms Total | 4 |
| Appliances | Dishwasher, Dryer, Microwave, Refrigerator, Washer, Oven, Cooktop |
| Architectural Style | 2 Level |
| Basement Development | Unfinished |
| Basement Type | Full (unfinished) |
| Constructed Date | 2013 |
| Construction Style Attachment | Detached |
| Cooling Type | Central Air Conditioning |
| Exterior Finish | Brick |
| Foundation Type | Poured Concrete |
| Half Bath Total | 1 |
| Heating Fuel | Natural Gas |
| Heating Type | Forced Air |
| Stories Total | 2 |
| Size Exterior | 2155 Sqft |
| Size Interior | 2155 Sqft |
| Type | House |
| Utility Water | Municipal Water |
Parking
| Attached Garage |
Land
| Acreage | No |
| Land Amenities | Hospital, Schools |
| Sewer | Municipal Sewage System |
| Size Depth | 85 Ft |
| Size Frontage | 36 Ft |
| Size Irregular | 36.1 X 85.3 |
| Size Total Text | 36.1 X 85.3|under 1/2 Acre |
| Soil Type | Clay |
| Zoning Description | Ral1 |
Rooms
| Level | Type | Length | Width | Dimensions |
|---|---|---|---|---|
| Second Level | Laundry Room | Measurements not available | ||
| Second Level | 5pc Ensuite Bath | Measurements not available | ||
| Second Level | 4pc Bathroom | Measurements not available | ||
| Second Level | Bedroom | 10' 0'' x 11' 8'' | ||
| Second Level | Bedroom | 9' 0'' x 11' 8'' | ||
| Second Level | Bedroom | 13' 10'' x 16' 0'' | ||
| Second Level | Primary Bedroom | 11' 0'' x 16' 0'' | ||
| Ground Level | 2pc Bathroom | Measurements not available | ||
| Ground Level | Living Room/dining Room | 18' 10'' x 12' 8'' | ||
| Ground Level | Dinette | 10' 6'' x 14' 4'' | ||
| Ground Level | Kitchen | 10' 0'' x 14' 4'' |
https://www.realtor.ca/real-estate/27002270/4264-adobe-gate-burlington
2180 Itabashi Way Unit 4b
Burlington, Ontario L7M 5A5
(905) 639-7676

2180 Itabashi Way Unit 4a
Burlington, Ontario L7M 5A5
(905) 639-7676
(905) 681-9908
Interested?
Contact us for more information















































