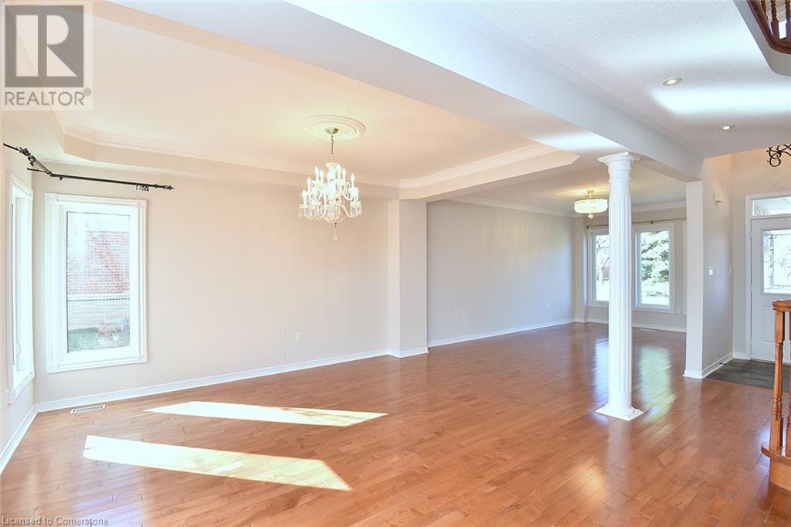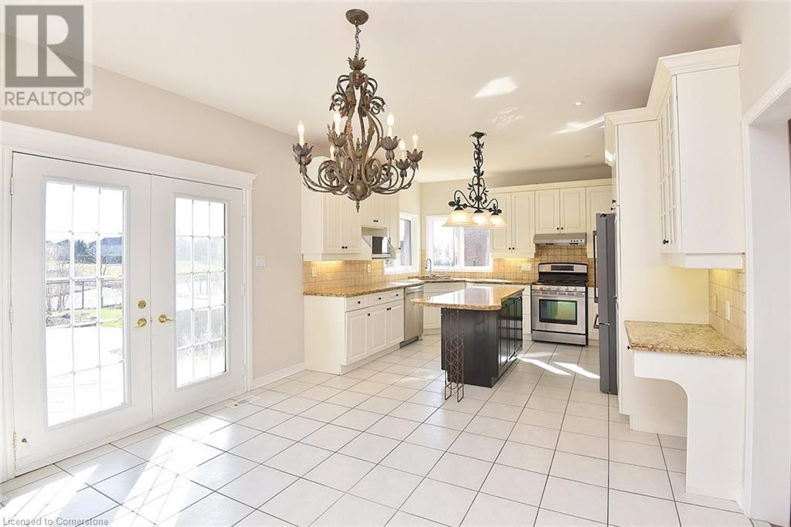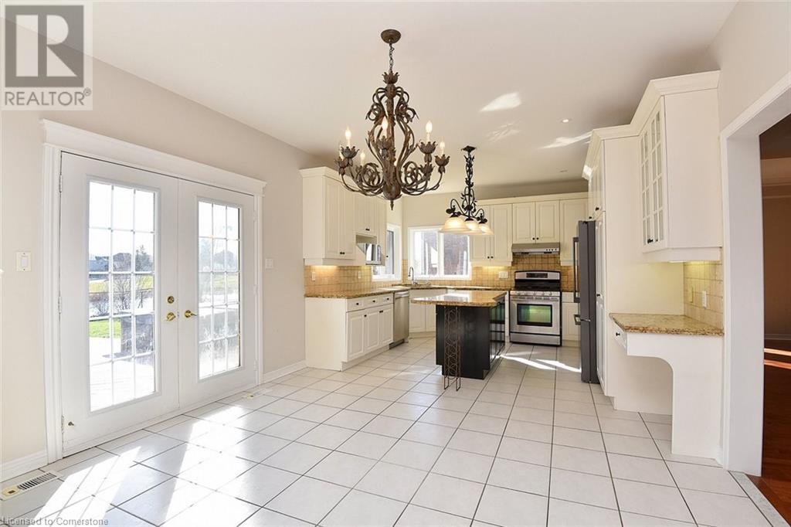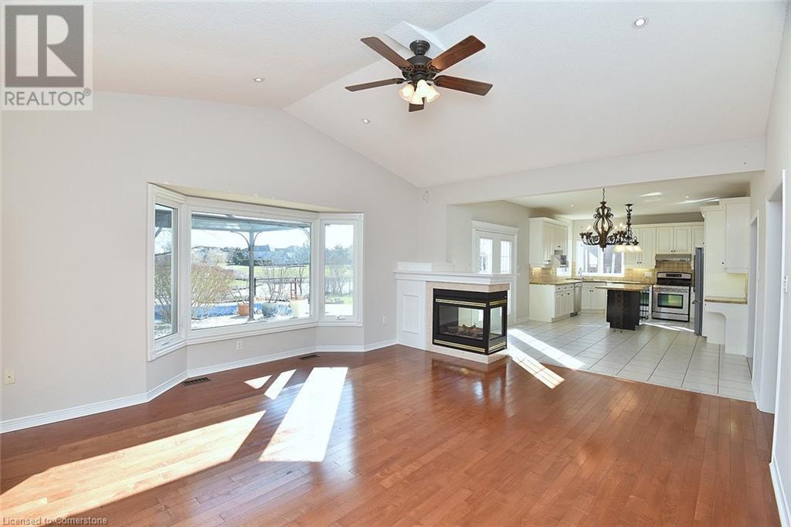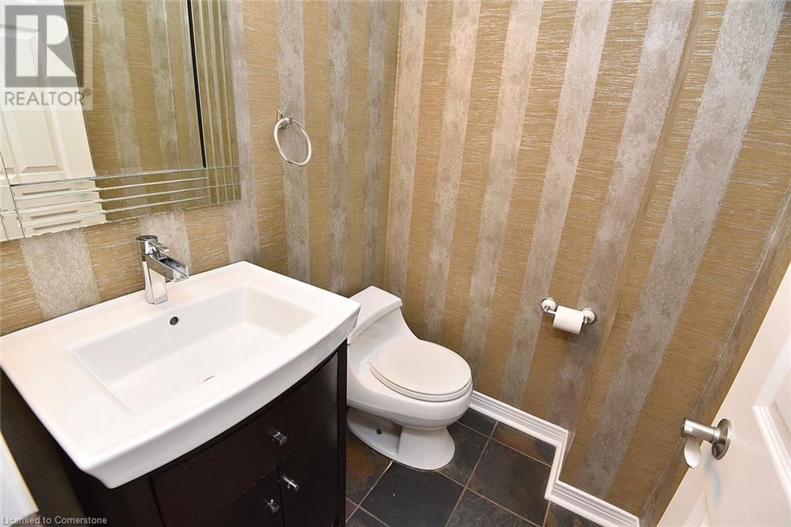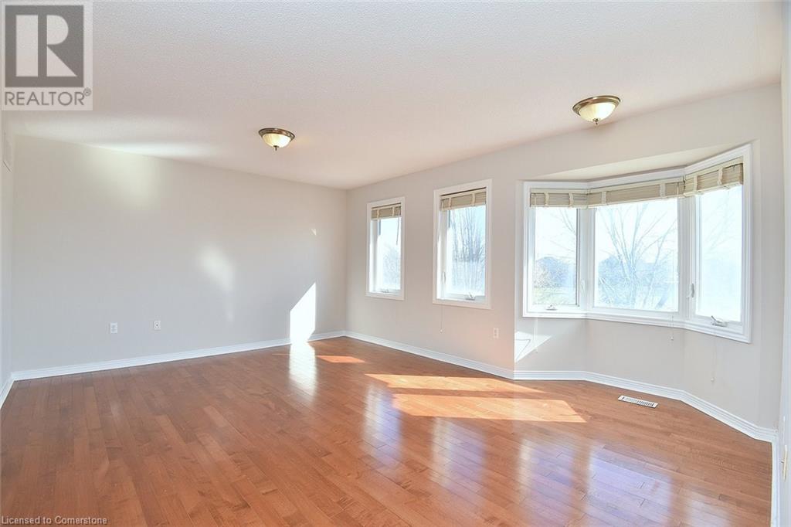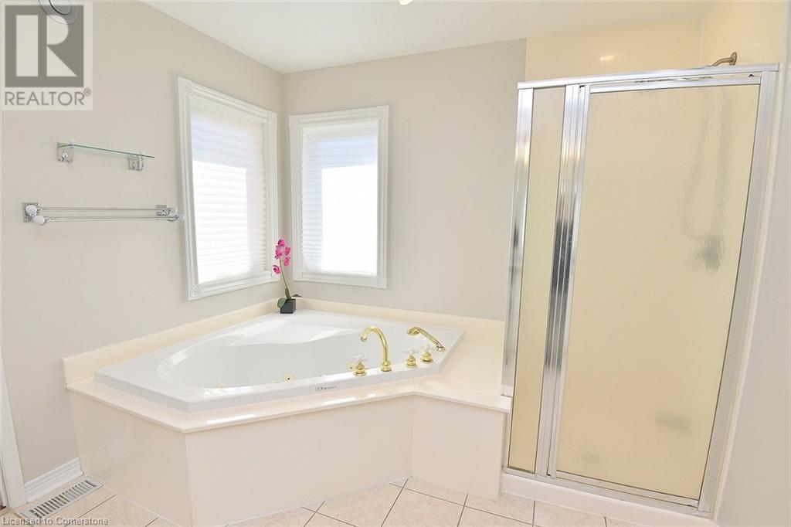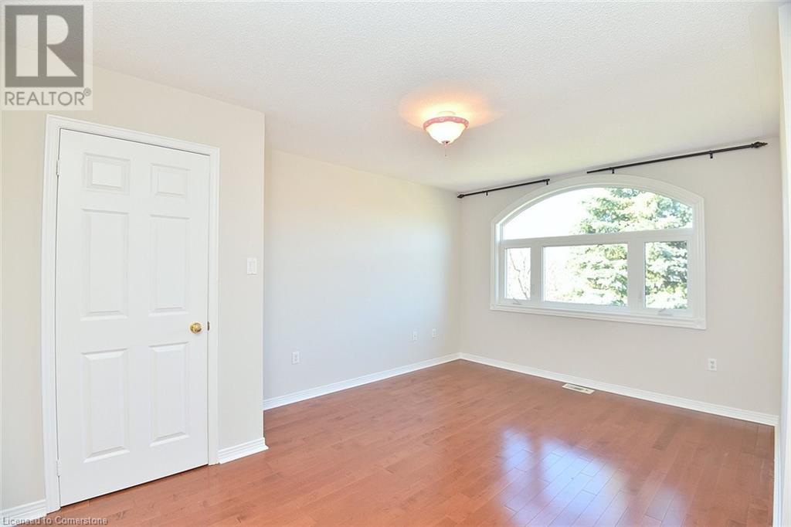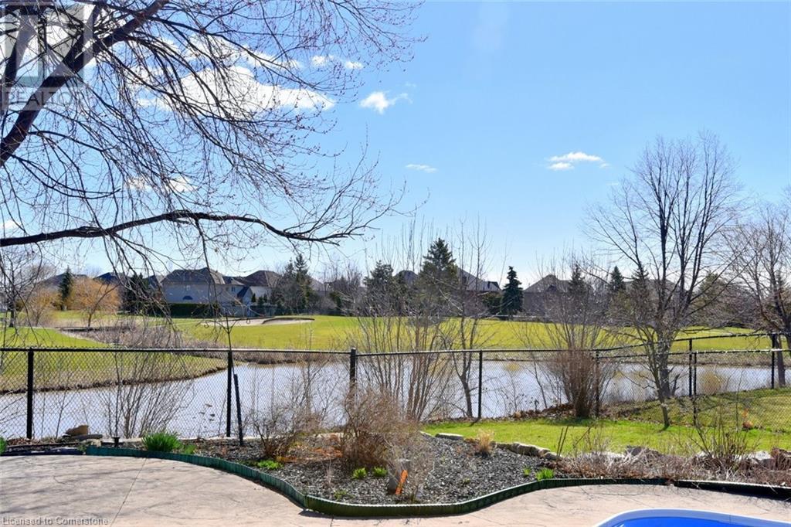4358 Latimer Crescent Burlington, Ontario L7M 4R2
$6,000 Monthly
Welcome to this fine home backing onto the 16th hole in Millcroft and nestled on quiet family friendly street. This home embodies the best of gracious living. Picturesque mature setting provides a tranquil setting with breathtaking views of the golf course and pond. Enjoy leisurely summers in your oasis complete with a salt water pool and Hot Tub. Well landscaped grounds, irrigation system and perennial gardens. Open concept kitchen and family room w/vaulted ceiling, main floor office, gracious LR/DR and laundry room complete the main floor. Bedroom level offers 4 generous size bedrooms. The primary bedroom offers a walk in closet and 5pc ensuite bath. Fully finished lower level has a large rec room, 3pc bath, games room and provides an immense amount of natural light. This home offers both style and function in mind to create both a warm and inviting space – an ideal place to call home Within minutes to top rated schools, parks, great shopping, restaurants and easily accessible to OEW/407. No pets, non-smokers, credit reference, tenant application. Employment letter all must be attached to an offer to lease. (id:57069)
Property Details
| MLS® Number | XH4206473 |
| Property Type | Single Family |
| AmenitiesNearBy | Park, Schools |
| EquipmentType | Water Heater |
| Features | Paved Driveway |
| ParkingSpaceTotal | 4 |
| PoolType | Inground Pool |
| RentalEquipmentType | Water Heater |
Building
| BathroomTotal | 4 |
| BedroomsAboveGround | 4 |
| BedroomsTotal | 4 |
| Appliances | Dishwasher, Dryer, Refrigerator, Stove, Washer, Hot Tub |
| ArchitecturalStyle | 2 Level |
| BasementDevelopment | Finished |
| BasementType | Full (finished) |
| ConstructedDate | 1999 |
| ConstructionStyleAttachment | Detached |
| CoolingType | Central Air Conditioning |
| ExteriorFinish | Brick |
| FoundationType | Poured Concrete |
| HalfBathTotal | 1 |
| HeatingFuel | Natural Gas |
| HeatingType | Forced Air |
| StoriesTotal | 2 |
| SizeInterior | 3071 Sqft |
| Type | House |
| UtilityWater | Municipal Water |
Parking
| Attached Garage |
Land
| Acreage | No |
| LandAmenities | Park, Schools |
| Sewer | Municipal Sewage System |
| SizeDepth | 144 Ft |
| SizeFrontage | 70 Ft |
| SizeTotalText | Under 1/2 Acre |
| ZoningDescription | Res |
Rooms
| Level | Type | Length | Width | Dimensions |
|---|---|---|---|---|
| Second Level | 4pc Bathroom | 8' x 5' | ||
| Second Level | Bedroom | 10'0'' x 13'5'' | ||
| Second Level | Bedroom | 11'2'' x 15'5'' | ||
| Second Level | Bedroom | 17'4'' x 11'1'' | ||
| Second Level | 5pc Bathroom | 8' x 5' | ||
| Second Level | Primary Bedroom | 21'10'' x 16'6'' | ||
| Basement | 3pc Bathroom | 8' x 5' | ||
| Basement | Family Room | 39'7'' x 17'0'' | ||
| Basement | Recreation Room | 27'8'' x 26'8'' | ||
| Main Level | Laundry Room | 8' x 5' | ||
| Main Level | 2pc Bathroom | 8'5'' x 5' | ||
| Main Level | Den | 9'11'' x 12'10'' | ||
| Main Level | Family Room | 18'9'' x 16'7'' | ||
| Main Level | Eat In Kitchen | 21'7'' x 12'10'' | ||
| Main Level | Dining Room | 10'11'' x 15'9'' | ||
| Main Level | Living Room | 10'11'' x 17'9'' |
https://www.realtor.ca/real-estate/27459531/4358-latimer-crescent-burlington
4121 Fairview Street Unit 4b
Burlington, Ontario L7L 2A4
(905) 632-2199
(905) 632-6888

4121 Fairview Street
Burlington, Ontario L7L 2A4
(905) 632-2199
(905) 632-6888
Interested?
Contact us for more information







