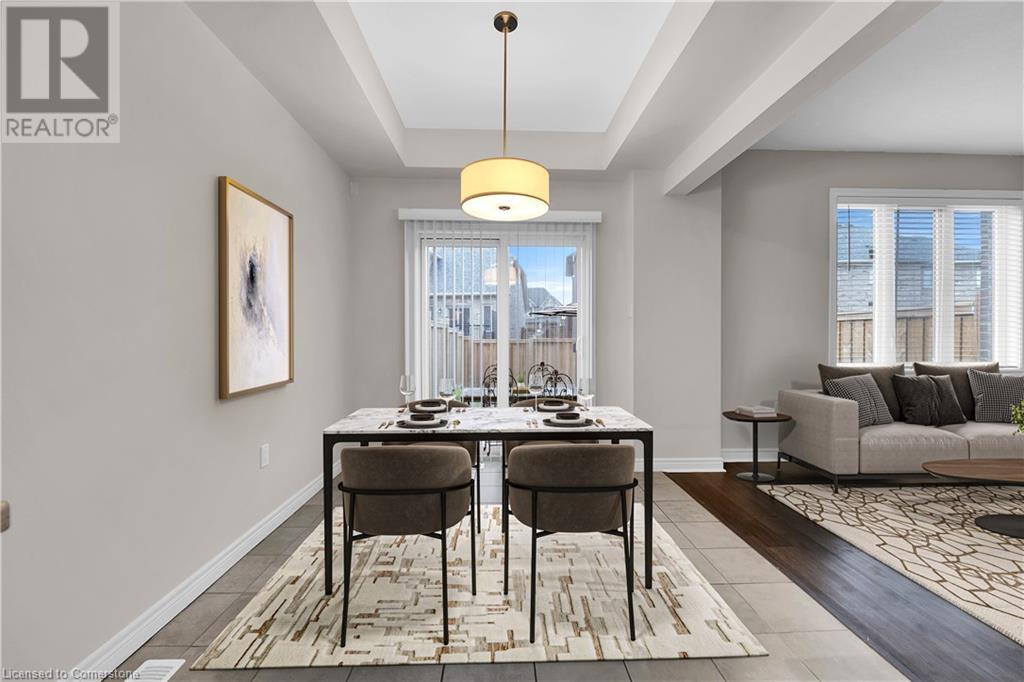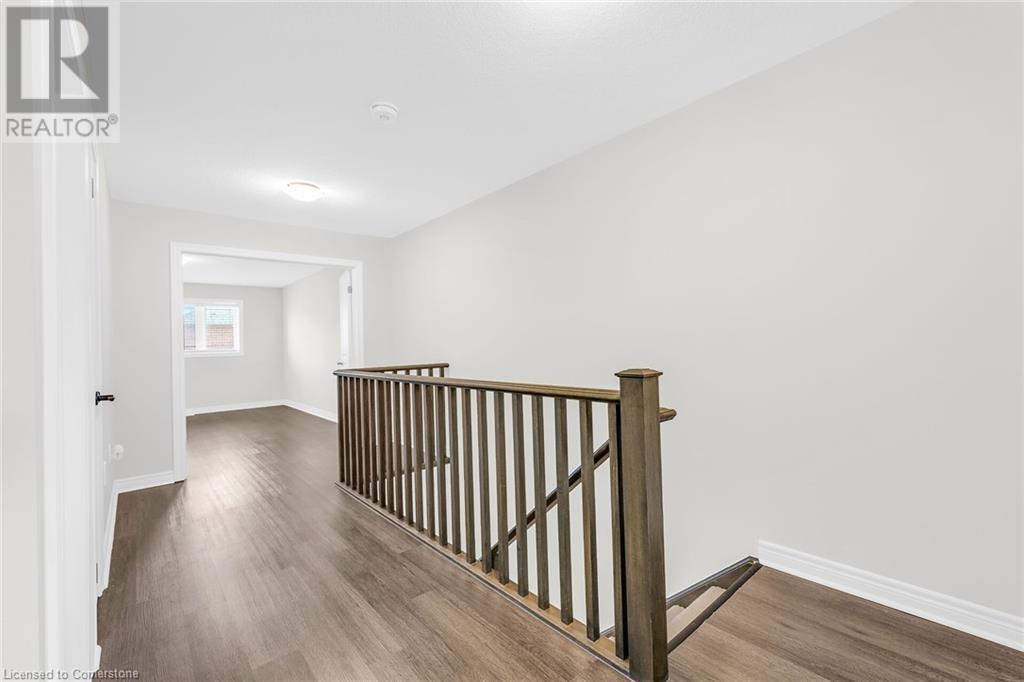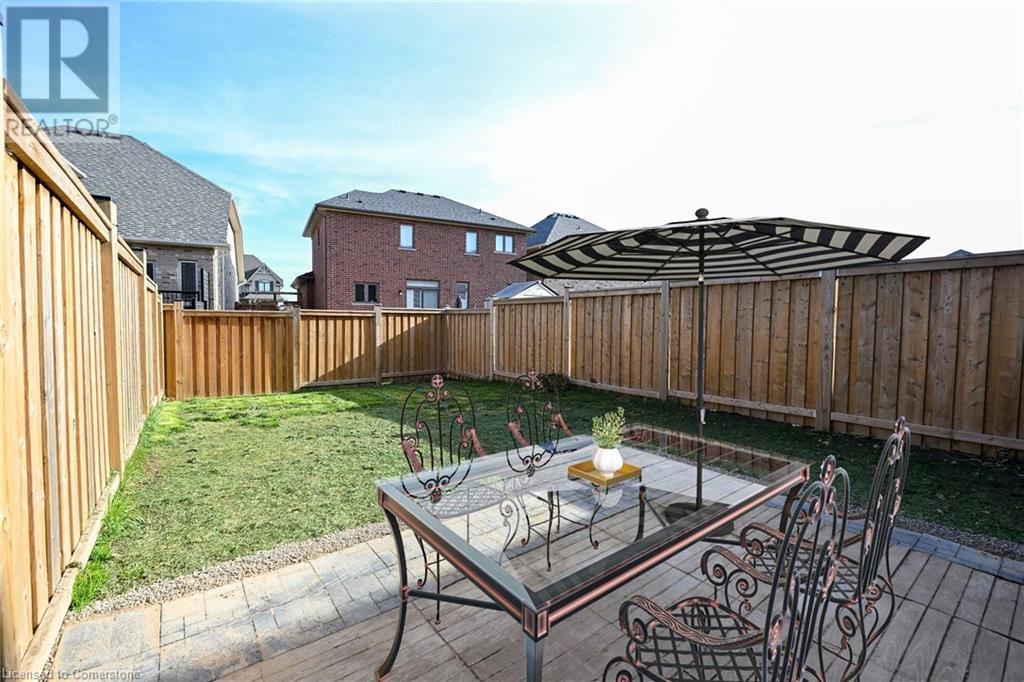44 Dennis Drive Drive Smithville, Ontario L0R 2A0
$699,900
ELEGANT 3 BEDROOM FREEHOLD TOWNHOME WITH OPEN CONCEPT DESIGN! This nearly-new executive townhome is located in the charming town of Smithville. Spacious eat-in kitchen with abundant cabinetry, island, pantry and appliances. Bright main floor family room open to kitchen. Sliding doors lead to large fully-fenced yard and expansive patio. Lovely staircase leads to large bedrooms and upper level, spacious primary bedroom with walk-in closet and full ensuite bath. OTHER FEATURES INCLUDE: High ceilings, 2.5 baths, washer/dryer, stainless steel kitchen appliances, window blinds, c/air, light fixtures. Long paved driveway. This newer, sought-after neighbourhood is conveniently located near gyms, restaurants, coffee shops, parks & schools. Short drive to QEW access and less than 10 minutes to Niagara's picturesque wine region! NOTE: Photos are Virtually Staged. (id:57069)
Property Details
| MLS® Number | 40680030 |
| Property Type | Single Family |
| Amenities Near By | Schools, Shopping |
| Equipment Type | Water Heater |
| Parking Space Total | 3 |
| Rental Equipment Type | Water Heater |
Building
| Bathroom Total | 3 |
| Bedrooms Above Ground | 3 |
| Bedrooms Total | 3 |
| Appliances | Dishwasher, Dryer, Refrigerator, Stove, Washer, Window Coverings |
| Architectural Style | 2 Level |
| Basement Development | Unfinished |
| Basement Type | Full (unfinished) |
| Constructed Date | 2019 |
| Construction Style Attachment | Attached |
| Cooling Type | Central Air Conditioning |
| Exterior Finish | Brick, Stone, Stucco |
| Foundation Type | Poured Concrete |
| Half Bath Total | 1 |
| Heating Fuel | Natural Gas |
| Heating Type | Forced Air |
| Stories Total | 2 |
| Size Interior | 1,685 Ft2 |
| Type | Row / Townhouse |
| Utility Water | Municipal Water |
Parking
| Attached Garage |
Land
| Acreage | No |
| Land Amenities | Schools, Shopping |
| Sewer | Municipal Sewage System |
| Size Depth | 105 Ft |
| Size Frontage | 23 Ft |
| Size Total Text | Under 1/2 Acre |
| Zoning Description | Res |
Rooms
| Level | Type | Length | Width | Dimensions |
|---|---|---|---|---|
| Second Level | 4pc Bathroom | 12'0'' x 5'5'' | ||
| Second Level | Bedroom | 10'8'' x 9'8'' | ||
| Second Level | Bedroom | 12'4'' x 10'3'' | ||
| Second Level | Full Bathroom | 14'5'' x 7'9'' | ||
| Second Level | Primary Bedroom | 16'2'' x 11'0'' | ||
| Basement | Other | 20'8'' x 20'4'' | ||
| Main Level | Eat In Kitchen | 21'0'' x 8'10'' | ||
| Main Level | Family Room | 18'8'' x 11'6'' | ||
| Main Level | 2pc Bathroom | 7'3'' x 2'7'' | ||
| Main Level | Foyer | 7'8'' x 4'10'' |
https://www.realtor.ca/real-estate/27676777/44-dennis-drive-drive-smithville

64 Main Street West
Grimsby, Ontario L3M 1R6
(905) 945-0660
(905) 945-2982
www.remax-gc.com/
Contact Us
Contact us for more information






























