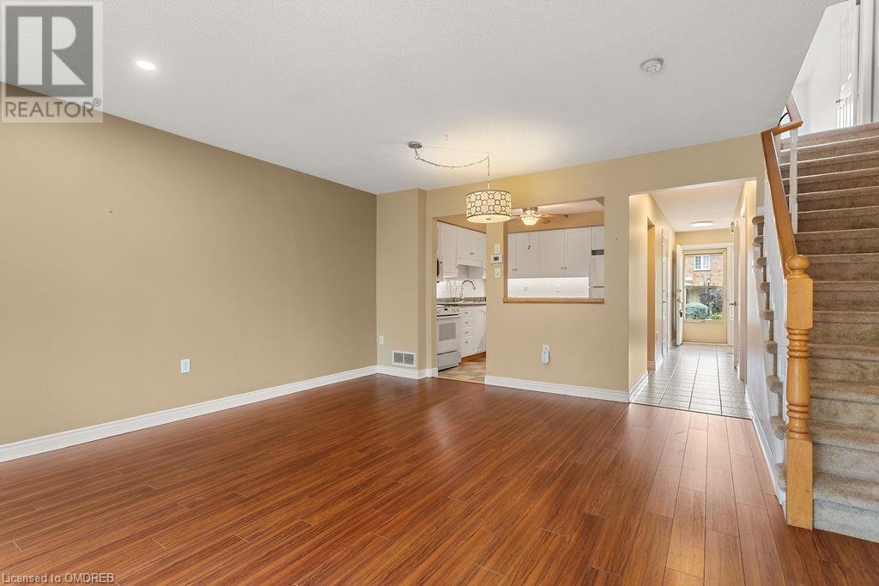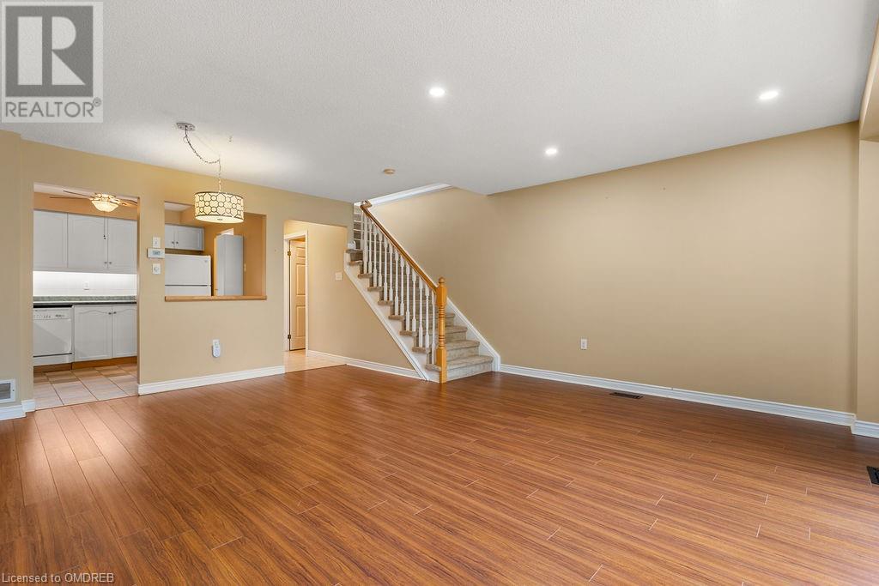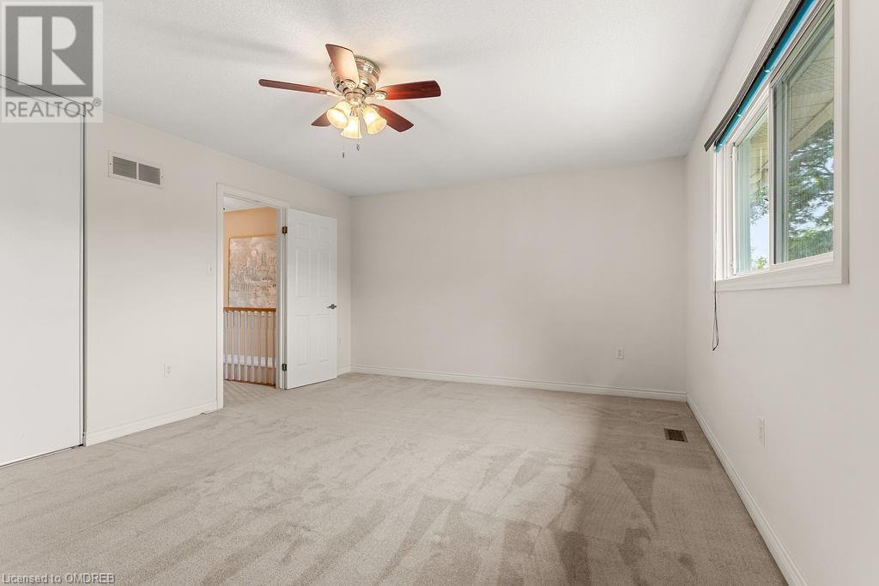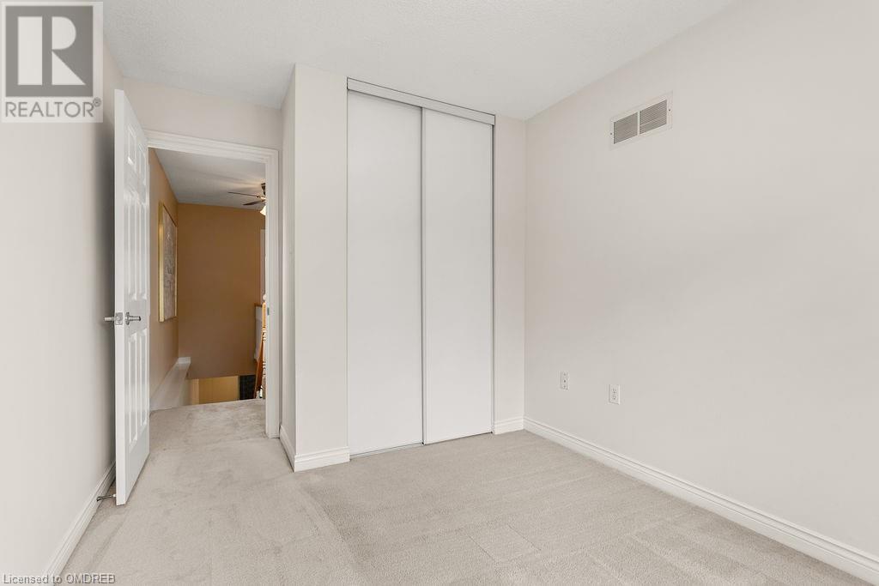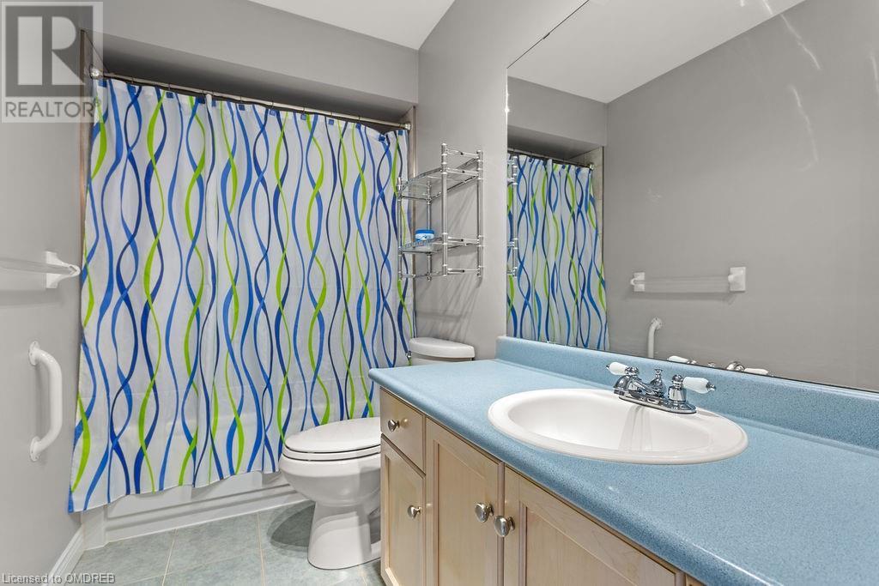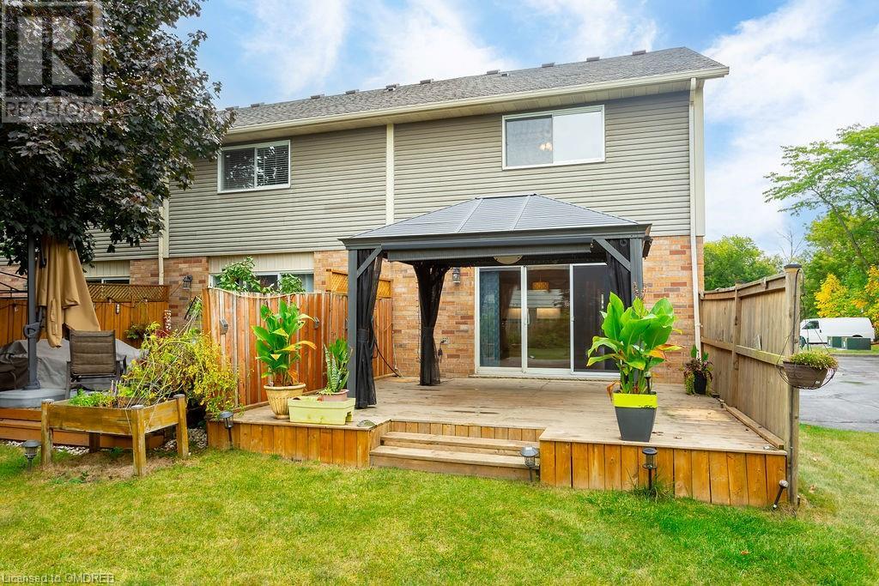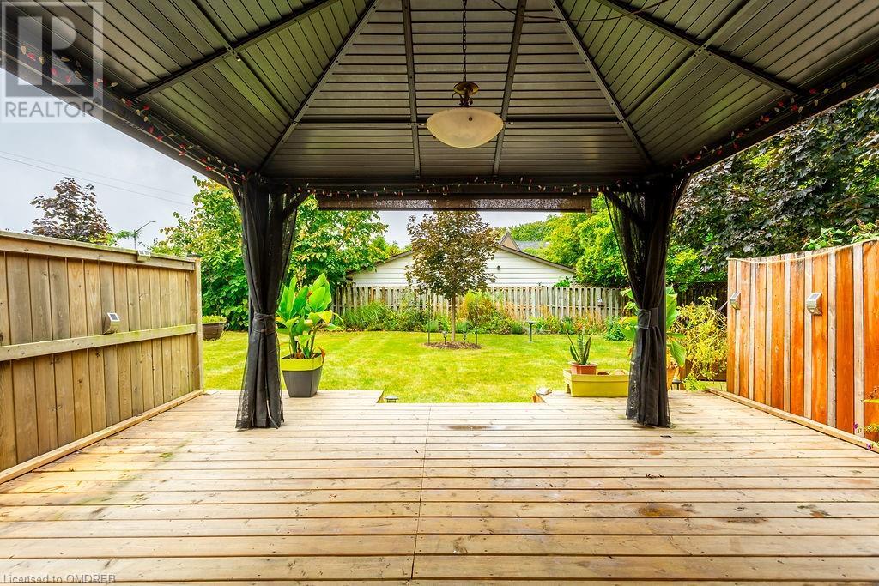44 Frances Avenue Unit# 14 Stoney Creek, Ontario L8E 5V6
$599,900Maintenance,
$409.12 Monthly
Maintenance,
$409.12 MonthlyAttention all first time home buyers, investors, commuters, and/or downsizers! Welcome to 44 Frances Ave #14! This impeccably maintained end unit townhome is just waiting for your to make it your own. It's ideally located in Stoney Creek, just steps to the lake, and just minutes to highway access. Your new home boasts an open concept main floor, with plenty of space to prepare meals, and spend time with the family. Upstairs you will find three large bedrooms and one full bath. Just the right amount of space for growing families or for those looking to down-size. The lower level boasts a huge rec room, perfect for movie nights with the family or watching the big game. The backyard will be your new oasis! With a gas line for a bbq, and plenty of space for patio furniture, you will start dreaming of summer nights spent in this space as soon as you step outside. The home is complete with an attached garage, enough room for a car and storage. It also has direct access to inside the home. Your new home is close to everything you need - great schools, parks, the lake, trails, highway access, shopping and more. Don't wait! Make this home your own today. (id:57069)
Open House
This property has open houses!
2:00 pm
Ends at:4:00 pm
Property Details
| MLS® Number | 40652444 |
| Property Type | Single Family |
| AmenitiesNearBy | Park, Place Of Worship, Playground, Schools |
| ParkingSpaceTotal | 2 |
Building
| BathroomTotal | 2 |
| BedroomsAboveGround | 3 |
| BedroomsTotal | 3 |
| Appliances | Central Vacuum, Dishwasher, Dryer, Freezer, Microwave, Refrigerator, Stove, Washer, Window Coverings |
| ArchitecturalStyle | 2 Level |
| BasementDevelopment | Finished |
| BasementType | Full (finished) |
| ConstructionStyleAttachment | Attached |
| CoolingType | Central Air Conditioning |
| ExteriorFinish | Brick |
| HalfBathTotal | 1 |
| HeatingType | Forced Air |
| StoriesTotal | 2 |
| SizeInterior | 1352 Sqft |
| Type | Row / Townhouse |
| UtilityWater | Municipal Water |
Parking
| Attached Garage | |
| Visitor Parking |
Land
| AccessType | Highway Access |
| Acreage | No |
| LandAmenities | Park, Place Of Worship, Playground, Schools |
| Sewer | Municipal Sewage System |
| SizeTotalText | Unknown |
| ZoningDescription | Os, Rm3-8 |
Rooms
| Level | Type | Length | Width | Dimensions |
|---|---|---|---|---|
| Second Level | 4pc Bathroom | Measurements not available | ||
| Second Level | Bedroom | 8'5'' x 12'3'' | ||
| Second Level | Bedroom | 9'1'' x 15'6'' | ||
| Second Level | Primary Bedroom | 16'4'' x 13'7'' | ||
| Lower Level | Laundry Room | 16'4'' x 25'4'' | ||
| Lower Level | Recreation Room | 16'4'' x 21'1'' | ||
| Main Level | 2pc Bathroom | Measurements not available | ||
| Main Level | Living Room | 16'4'' x 11'6'' | ||
| Main Level | Dining Room | 13'1'' x 7'1'' | ||
| Main Level | Kitchen | 9'11'' x 9'11'' |
https://www.realtor.ca/real-estate/27469247/44-frances-avenue-unit-14-stoney-creek

245 Wyecroft Rd - Suite 4a
Oakville, Ontario L6K 3Y6
(905) 844-7788
(905) 784-1012
kellerwilliamssignature.com
Interested?
Contact us for more information



