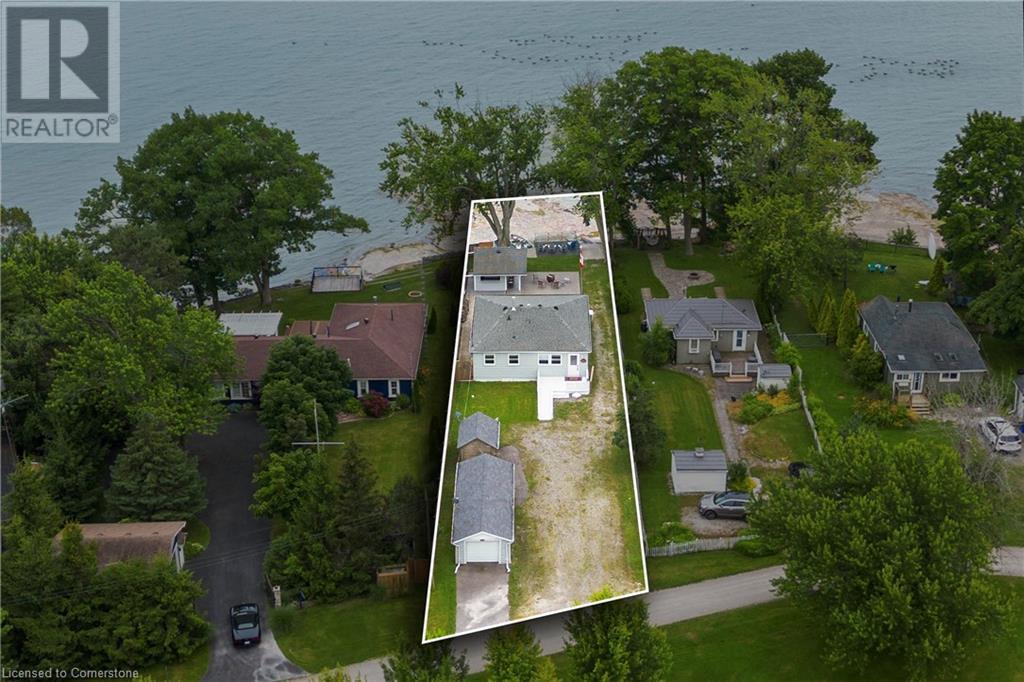44 Hoover Point Lane Selkirk, Ontario N0A 1P0
$775,000
44 Hoover Point Lane is a stunning WATERFRONT property nestled on a quiet and private laneway and offers riparian rights with your very own waterfront (sand/shale). This charming family getaway offers a serene retreat with ample amenities which include a gorgeous lakeside patio area complete with decking, large concrete patio with firepit, custom patio bar with marble countertops, a range stove, beverage fridge, pot lights and a unique lighthouse widow's peak adorns the patio bar roof, adding a touch of nautical charm. Enjoy breathtaking views of your private waterfront from the two-level patio/seawall which has recently been upgraded and includes a steel boat ramp which allows access to launch watercraft directly in front of your cottage. The site offers parking for 10+ cars, 1.5 detached car garage, secondary storage shed and side gravel driveway allowing access to the boat launch/beach. The dwelling is a 4 season, 2 bedroom cottage OR convert the rear family room to a 3rd bedroom and offers 1096 Sq.Ft. of living space. Whether you choose to enjoy the property as is, renovate, or build a custom home on site (completed plans are negotiable), the possibilities are endless. An extensive chattel list is negotiable, providing a variety of recreational vehicles and furniture to enhance your lakeside living experience. This delightful property and location on Lake Erie is a rare find, perfect for creating lasting memories with family and friends. (id:57069)
Property Details
| MLS® Number | XH4199380 |
| Property Type | Single Family |
| Amenities Near By | Beach, Marina, Park, Place Of Worship, Schools |
| Community Features | Quiet Area, Community Centre |
| Equipment Type | None |
| Features | Level Lot, Treed, Wooded Area, Crushed Stone Driveway, Level, Country Residential |
| Parking Space Total | 11 |
| Rental Equipment Type | None |
| Storage Type | Holding Tank |
| Structure | Workshop, Shed |
| View Type | View |
| Water Front Type | Waterfront |
Building
| Bathroom Total | 1 |
| Bedrooms Above Ground | 2 |
| Bedrooms Total | 2 |
| Architectural Style | Bungalow |
| Construction Style Attachment | Detached |
| Exterior Finish | Other, Vinyl Siding |
| Heating Fuel | Natural Gas |
| Heating Type | Other |
| Stories Total | 1 |
| Size Interior | 1,096 Ft2 |
| Type | House |
| Utility Water | Cistern |
Parking
| Detached Garage |
Land
| Acreage | No |
| Land Amenities | Beach, Marina, Park, Place Of Worship, Schools |
| Sewer | Holding Tank |
| Size Depth | 240 Ft |
| Size Frontage | 51 Ft |
| Size Total Text | Under 1/2 Acre |
| Surface Water | Lake |
Rooms
| Level | Type | Length | Width | Dimensions |
|---|---|---|---|---|
| Main Level | Bedroom | 8'7'' x 15'10'' | ||
| Main Level | Primary Bedroom | 8'7'' x 15'7'' | ||
| Main Level | 4pc Bathroom | 6'3'' x 12'7'' | ||
| Main Level | Kitchen | 7'2'' x 8'1'' | ||
| Main Level | Living Room | 15'1'' x 7'6'' | ||
| Main Level | Dining Room | 21'11'' x 11'1'' | ||
| Main Level | Foyer | 7'6'' x 7'9'' |
https://www.realtor.ca/real-estate/27428755/44-hoover-point-lane-selkirk
57-B John Street S. Unit 1
Hamilton, Ontario L8N 2B9
(905) 333-3321
57-B John Street S. Unit 1
Hamilton, Ontario L8N 2B9
(905) 333-3321
Contact Us
Contact us for more information




















































