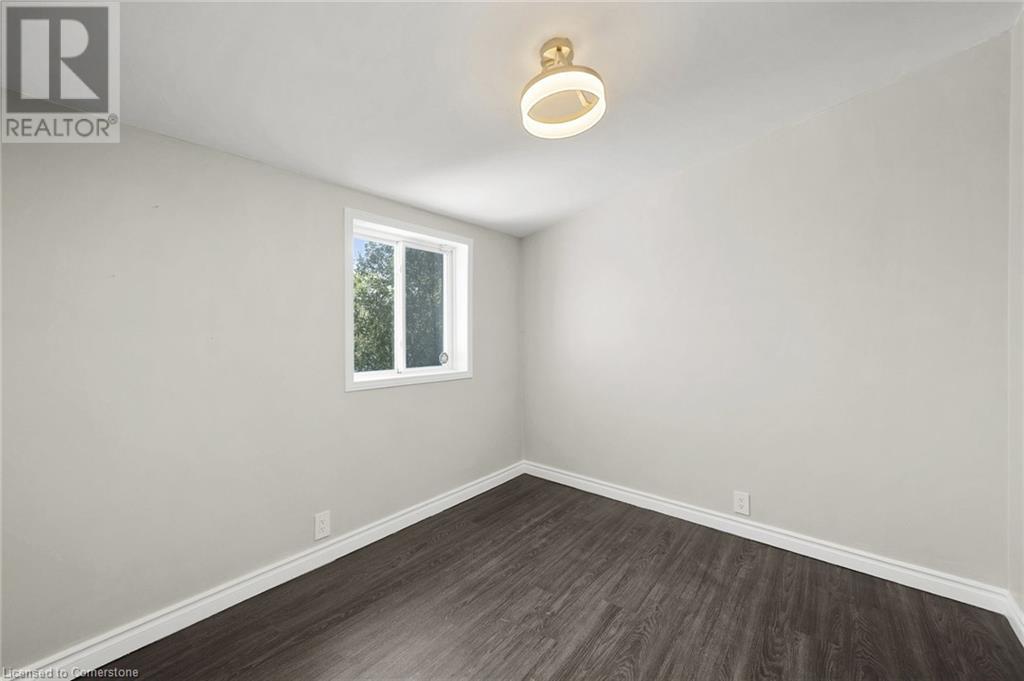45 Mountain Street Grimsby, Ontario L3M 3K2
3 Bedroom
2 Bathroom
1,200 ft2
2 Level
Central Air Conditioning
$588,888
Calling all first time buyers or investors! This 3 bedroom 2 full bath is completely upgraded and ready for you to call it home. Porcelain tile entry to open concept custom kitchen with brand new appliances. 3 pc bath on main level next to laundry room and side entrance to private fenced backyard. Open concept living/ dining room with 2 bedrooms on main. Upgraded windows and custom staircase, upstairs bedroom has beautiful washroom with spa like finishes. Tons of upgrades! Mountain views and excellent location situated next to QEW, shopping, transit, lake, schools and more! (id:57069)
Property Details
| MLS® Number | 40684339 |
| Property Type | Single Family |
| Parking Space Total | 3 |
Building
| Bathroom Total | 2 |
| Bedrooms Above Ground | 3 |
| Bedrooms Total | 3 |
| Appliances | Dryer, Refrigerator, Stove, Washer, Hood Fan |
| Architectural Style | 2 Level |
| Basement Development | Unfinished |
| Basement Type | Crawl Space (unfinished) |
| Construction Style Attachment | Detached |
| Cooling Type | Central Air Conditioning |
| Exterior Finish | Concrete, Vinyl Siding |
| Heating Fuel | Natural Gas |
| Stories Total | 2 |
| Size Interior | 1,200 Ft2 |
| Type | House |
| Utility Water | Municipal Water |
Land
| Access Type | Road Access |
| Acreage | No |
| Sewer | Septic System |
| Size Depth | 76 Ft |
| Size Frontage | 38 Ft |
| Size Total Text | Under 1/2 Acre |
| Zoning Description | Res |
Rooms
| Level | Type | Length | Width | Dimensions |
|---|---|---|---|---|
| Second Level | 3pc Bathroom | Measurements not available | ||
| Second Level | Bedroom | 11'12'' x 15'2'' | ||
| Main Level | 3pc Bathroom | Measurements not available | ||
| Main Level | Laundry Room | 4'4'' x 3'2'' | ||
| Main Level | Living Room | 20'3'' x 9'2'' | ||
| Main Level | Bedroom | 13'4'' x 9'7'' | ||
| Main Level | Bedroom | 13'4'' x 9'7'' |
https://www.realtor.ca/real-estate/27725496/45-mountain-street-grimsby
RE/MAX Escarpment Realty Inc.
860 Queenston Road Unit 4b
Stoney Creek, Ontario L8G 4A8
860 Queenston Road Unit 4b
Stoney Creek, Ontario L8G 4A8
(905) 545-1188
(905) 664-2300
Contact Us
Contact us for more information
















