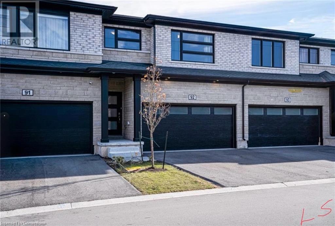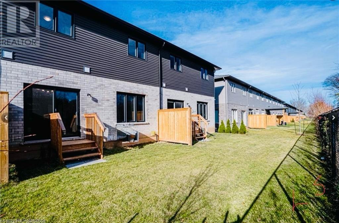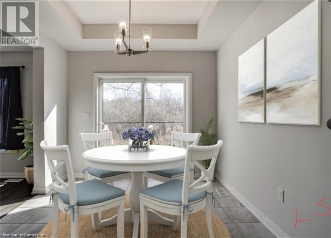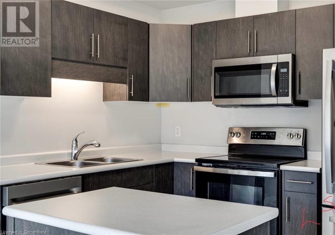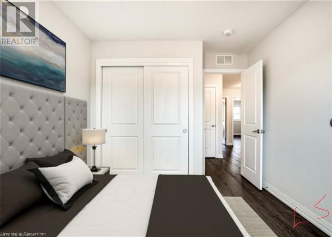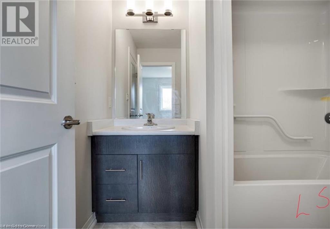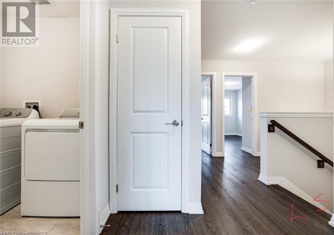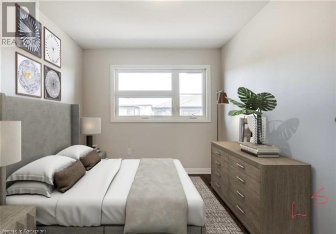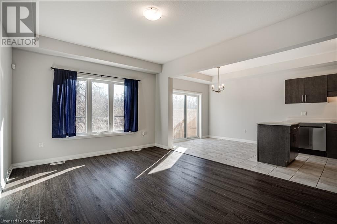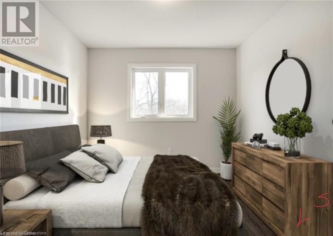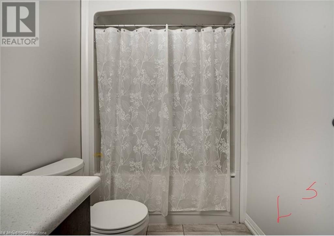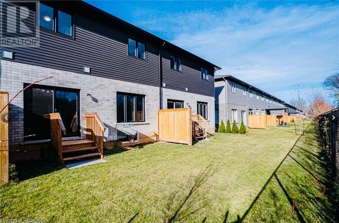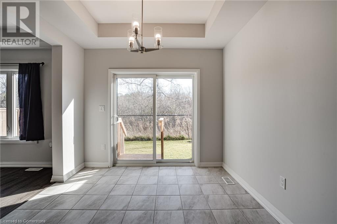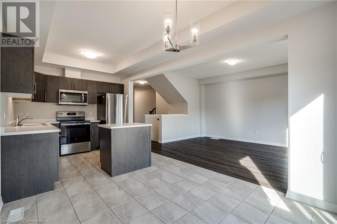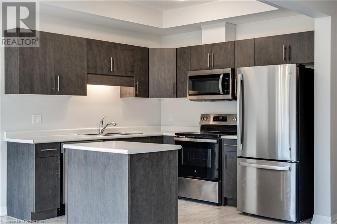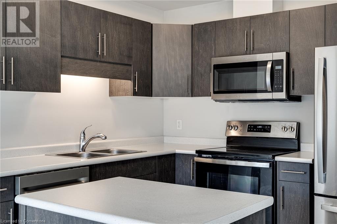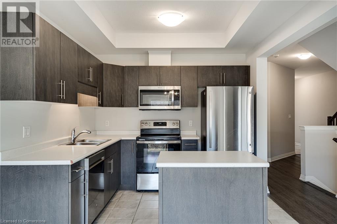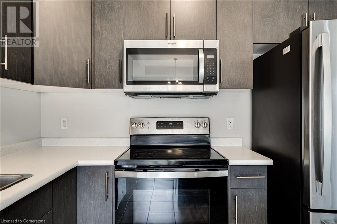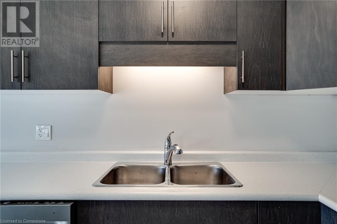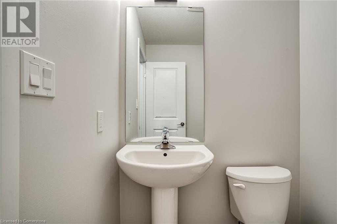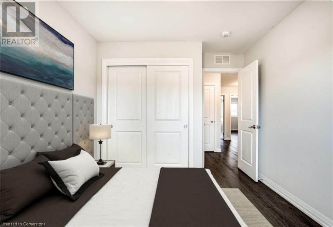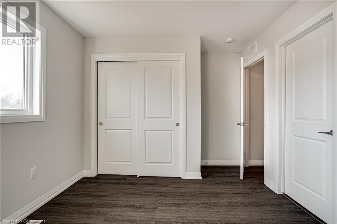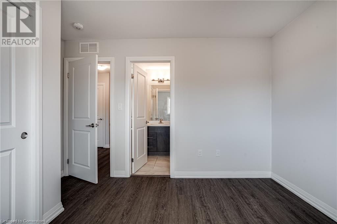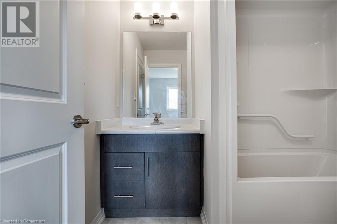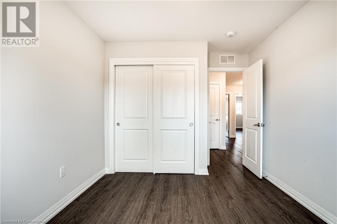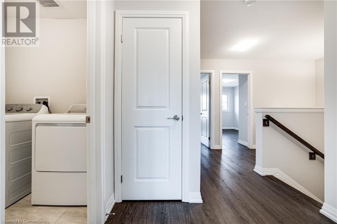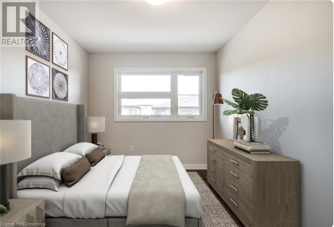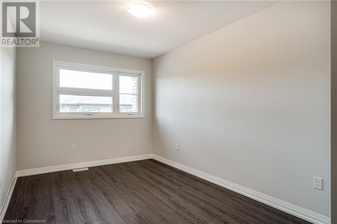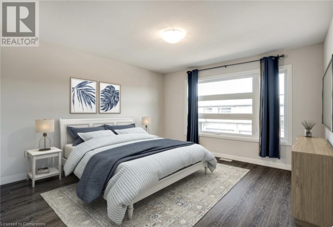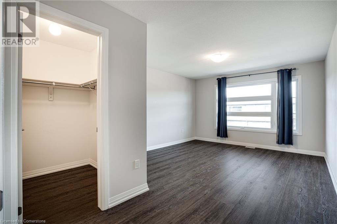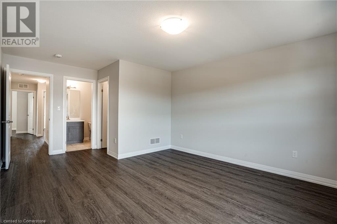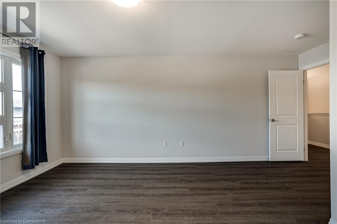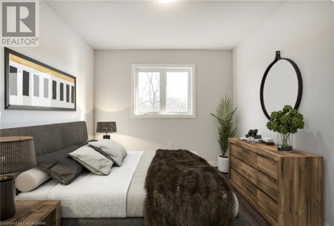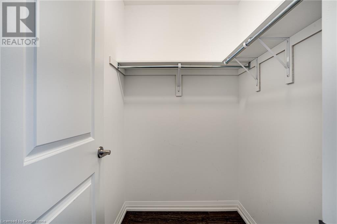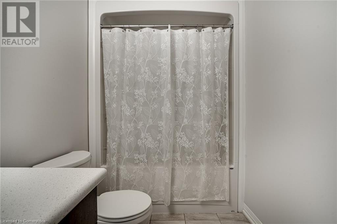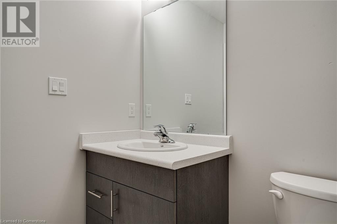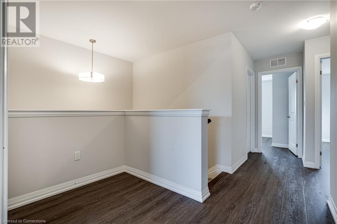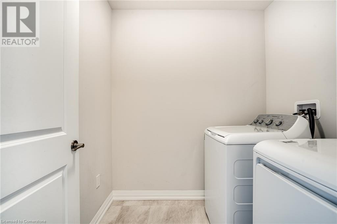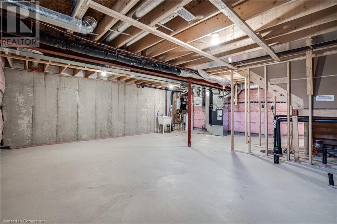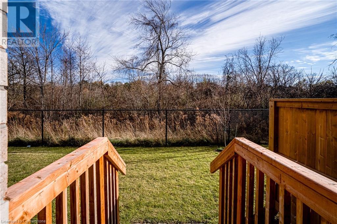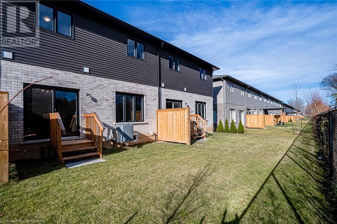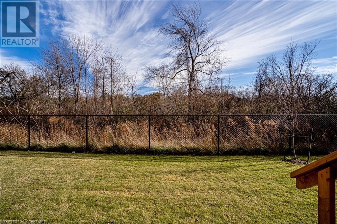4552 Portage Road Unit# 92 Niagara Falls, Ontario L2E 6A8
$2,699 MonthlyInsurance, Exterior Maintenance
Welcome to 92-4552 Portage Ave, Niagara Falls! This stunning, newly built townhouse offers the perfect blend of modern comfort and convenience. Situated just minutes from the QEW, shopping centers, grocery stores, and other amenities, this location makes everyday living effortless. Built just a year ago, this 1743 sq. ft. home boasts 4 spacious bedrooms and 3 well-appointed bathrooms, providing ample space for your family's needs. Key features include: A mammoth driveway with plenty of parking, complemented by an attached oversized garage for additional storage or vehicle space. A full suite of appliances, including a stove, dishwasher, fridge, washer, and dryer, ensuring your move-in is hassle-free. A large, unfinished basement that offers endless possibilities for storage, recreation, or future customization A private backyard, perfect for outdoor relaxation or entertaining. Modern climate control with central air conditioning and a forced-air gas furnace, ensuring year-round comfort. This townhouse is the ideal home for families seeking a spacious, contemporary living space in a prime location. Don't miss out on the chance to make this beautiful property your own! (id:57069)
Property Details
| MLS® Number | 40682453 |
| Property Type | Single Family |
| Amenities Near By | Public Transit, Schools, Shopping |
| Community Features | Quiet Area |
| Features | Cul-de-sac, Backs On Greenbelt, Paved Driveway, No Pet Home, Automatic Garage Door Opener |
| Parking Space Total | 4 |
Building
| Bathroom Total | 3 |
| Bedrooms Above Ground | 4 |
| Bedrooms Total | 4 |
| Appliances | Dishwasher, Dryer, Microwave, Refrigerator, Stove, Washer, Hood Fan, Window Coverings, Garage Door Opener |
| Architectural Style | 2 Level |
| Basement Development | Unfinished |
| Basement Type | Full (unfinished) |
| Constructed Date | 2023 |
| Construction Style Attachment | Attached |
| Cooling Type | Central Air Conditioning |
| Exterior Finish | Brick, Other |
| Foundation Type | Poured Concrete |
| Half Bath Total | 1 |
| Heating Fuel | Natural Gas |
| Heating Type | Forced Air |
| Stories Total | 2 |
| Size Interior | 1,743 Ft2 |
| Type | Row / Townhouse |
| Utility Water | Municipal Water |
Parking
| Attached Garage | |
| Visitor Parking |
Land
| Access Type | Road Access |
| Acreage | No |
| Land Amenities | Public Transit, Schools, Shopping |
| Landscape Features | Landscaped |
| Sewer | Municipal Sewage System |
| Size Depth | 81 Ft |
| Size Frontage | 23 Ft |
| Size Total Text | Under 1/2 Acre |
| Zoning Description | Residential |
Rooms
| Level | Type | Length | Width | Dimensions |
|---|---|---|---|---|
| Second Level | Bedroom | 10'6'' x 9'7'' | ||
| Second Level | Laundry Room | 6' x 7' | ||
| Second Level | 4pc Bathroom | 10'6'' x 8'0'' | ||
| Second Level | Bedroom | 10'7'' x 11'1'' | ||
| Second Level | Bedroom | 13'5'' x 9'6'' | ||
| Second Level | Full Bathroom | Measurements not available | ||
| Second Level | Primary Bedroom | 15'9'' x 12'6'' | ||
| Main Level | 2pc Bathroom | Measurements not available | ||
| Main Level | Eat In Kitchen | 15'1'' x 9'4'' | ||
| Main Level | Great Room | 15'1'' x 11'7'' |
https://www.realtor.ca/real-estate/27698514/4552-portage-road-unit-92-niagara-falls
4121 Fairview Street Unit 4b
Burlington, Ontario L7L 2A4
(905) 632-2199
(905) 632-6888
Contact Us
Contact us for more information

