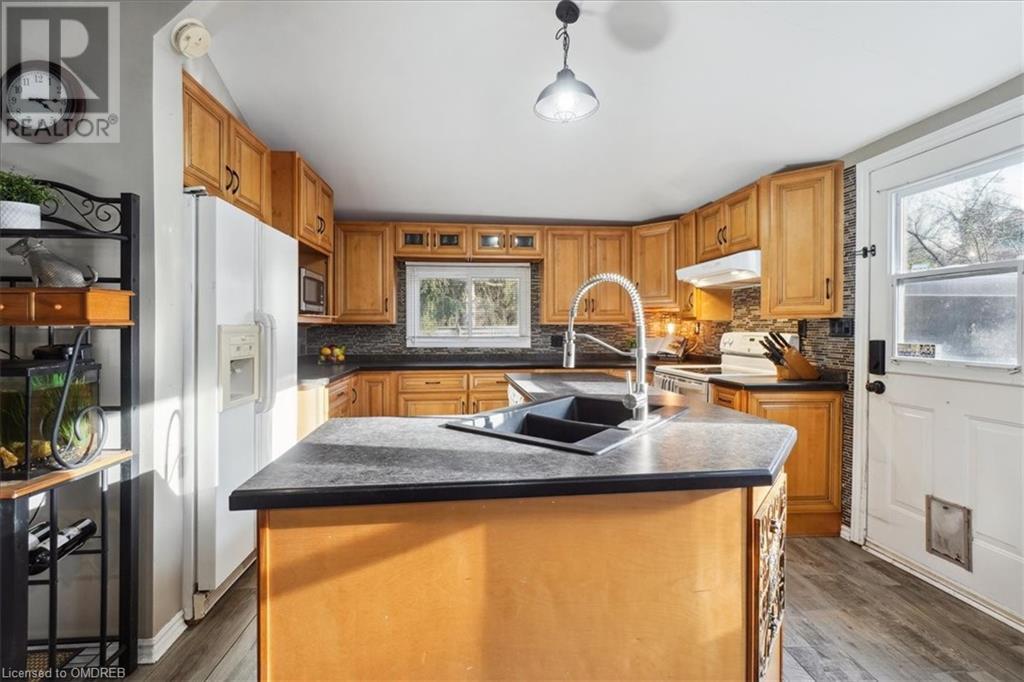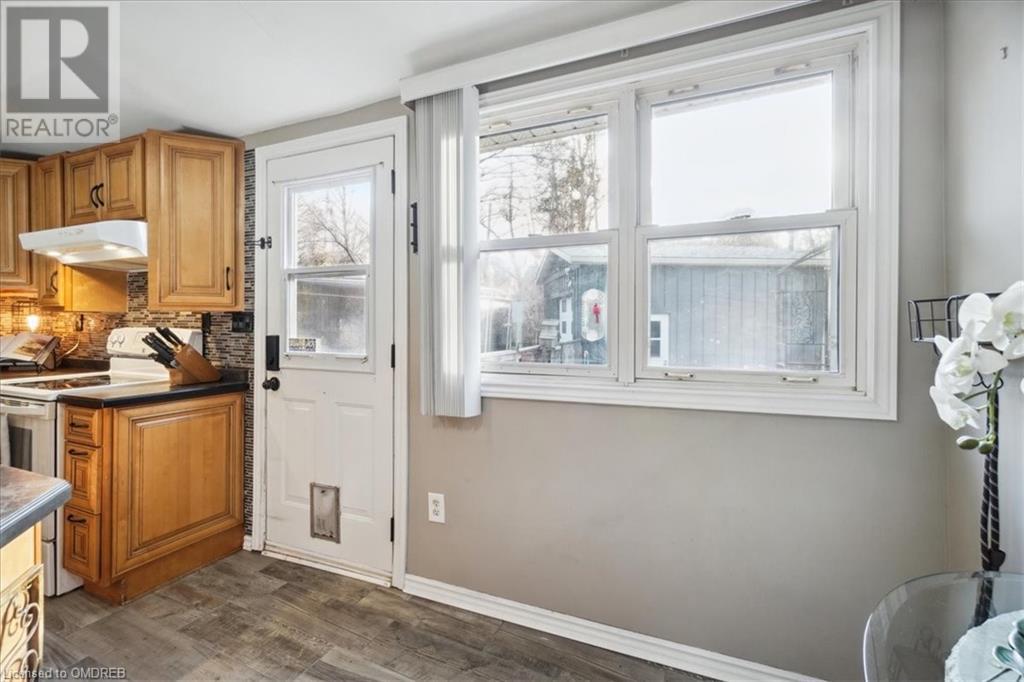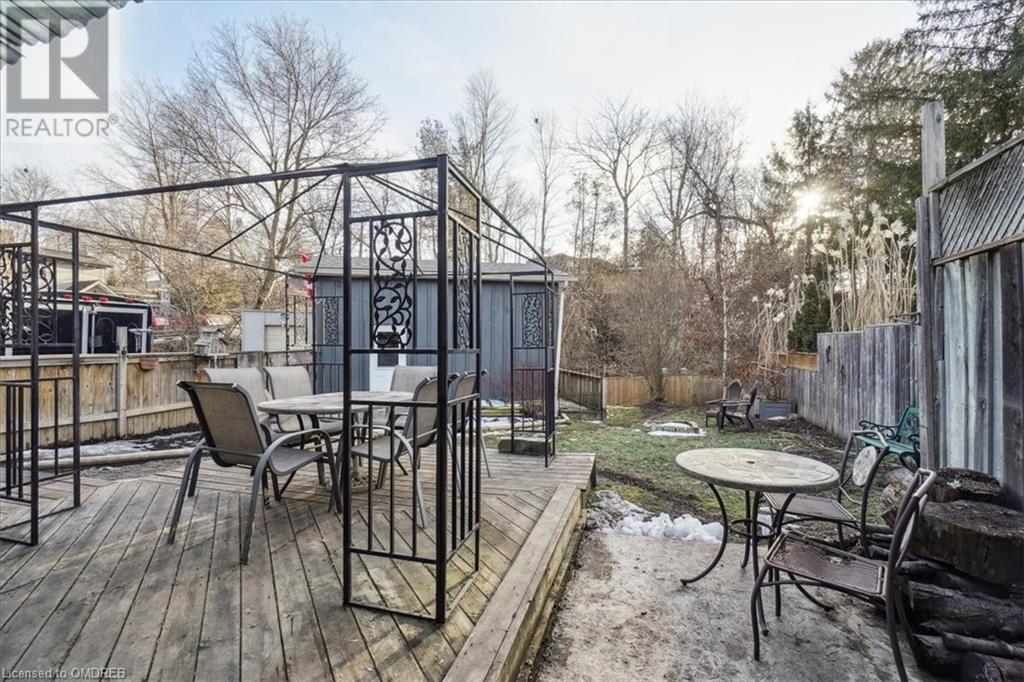46 Main Street S Acton, Ontario L7J 1X4
$849,900
This home is a real treasure! Ever dreamed of diving into the exciting world of homeownership? Well, here's your golden ticket! Feast your eyes on this, 2-bedroom, 2-bath century home that has been well maintained and updated. And that's not all – there's a recently rebuilt, oversized heated garage that's practically a mansion for your vehicles! Step outside, and voila! Your own secret garden awaits, complete with a covered deck for those legendary outdoor gatherings. Picture this: sipping your morning coffee while basking in the serenity of the yard and the enchanting woods beyond. Nestled in the heart of the sought-after Acton, this gem is just a hop and a skip away from the picturesque Fairy Lake – talk about a prime location! With a spacious 45 x 151 lot, where a babbling creek adds a touch of zen to the backyard. Ideal for first-time homebuyers or those looking to retire in style. Plus, quick access to schools, shopping, and all the essentials for a seamless lifestyle. Hold onto your hat because here's the kicker – this property comes with the bonus of DC2 commercial zoning! The possibilities are as endless as your imagination. Curious? Come and see the potential yourself. This place isn't just a home; it's a gem waiting to be discovered! (id:57069)
Property Details
| MLS® Number | 40636617 |
| Property Type | Single Family |
| AmenitiesNearBy | Place Of Worship, Playground, Schools, Shopping |
| EquipmentType | Water Heater |
| Features | Corner Site, Crushed Stone Driveway, Automatic Garage Door Opener |
| ParkingSpaceTotal | 8 |
| RentalEquipmentType | Water Heater |
| Structure | Shed, Porch |
| ViewType | River View |
Building
| BathroomTotal | 2 |
| BedroomsAboveGround | 2 |
| BedroomsTotal | 2 |
| Appliances | Dishwasher, Dryer, Microwave, Refrigerator, Stove, Washer |
| BasementDevelopment | Unfinished |
| BasementType | Partial (unfinished) |
| ConstructedDate | 1912 |
| ConstructionStyleAttachment | Detached |
| CoolingType | Central Air Conditioning |
| ExteriorFinish | Aluminum Siding |
| FireProtection | None |
| Fixture | Ceiling Fans |
| FoundationType | Stone |
| HeatingFuel | Natural Gas |
| HeatingType | Forced Air |
| StoriesTotal | 2 |
| SizeInterior | 1270 Sqft |
| Type | House |
| UtilityWater | Municipal Water |
Parking
| Detached Garage |
Land
| AccessType | Highway Access |
| Acreage | No |
| LandAmenities | Place Of Worship, Playground, Schools, Shopping |
| Sewer | Municipal Sewage System |
| SizeDepth | 151 Ft |
| SizeFrontage | 45 Ft |
| SizeTotalText | Under 1/2 Acre |
| ZoningDescription | Dc2 |
Rooms
| Level | Type | Length | Width | Dimensions |
|---|---|---|---|---|
| Second Level | 3pc Bathroom | Measurements not available | ||
| Second Level | Primary Bedroom | 17'11'' x 14'11'' | ||
| Basement | Laundry Room | Measurements not available | ||
| Main Level | Office | 8'3'' x 7'0'' | ||
| Main Level | 4pc Bathroom | Measurements not available | ||
| Main Level | Dining Room | 11'0'' x 9'9'' | ||
| Main Level | Kitchen | 16'0'' x 12'1'' | ||
| Main Level | Bedroom | 11'8'' x 11'0'' | ||
| Main Level | Living Room | 14'9'' x 11'2'' |
Utilities
| Cable | Available |
| Electricity | Available |
| Natural Gas | Available |
| Telephone | Available |
https://www.realtor.ca/real-estate/27322329/46-main-street-s-acton

459 Main St E - 2nd Floor
Milton, Ontario L9T 1R1
(905) 878-8101
www.meadowtowne.com/
Interested?
Contact us for more information




















































