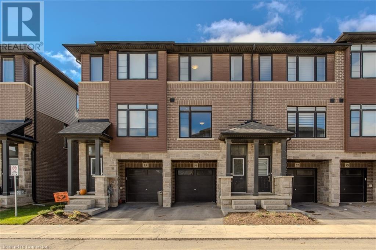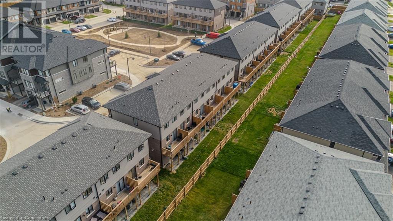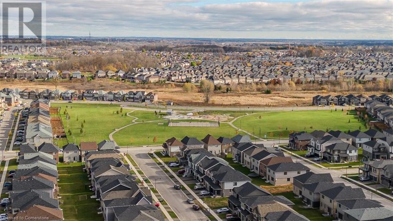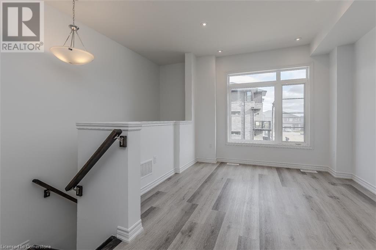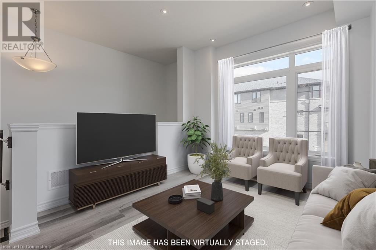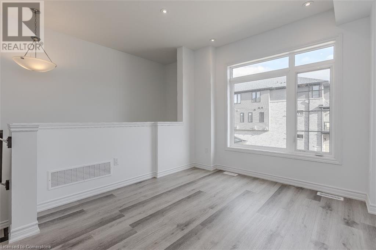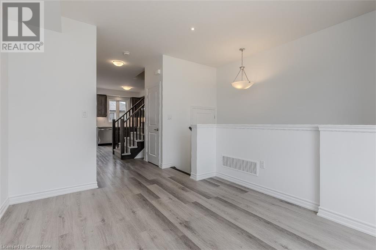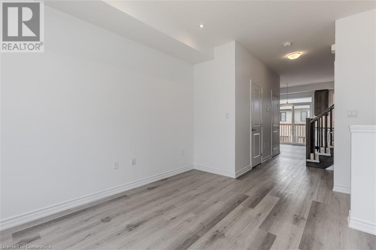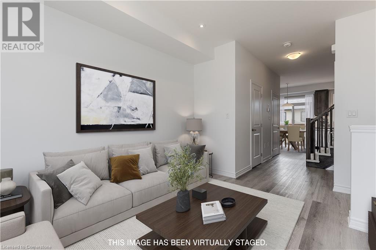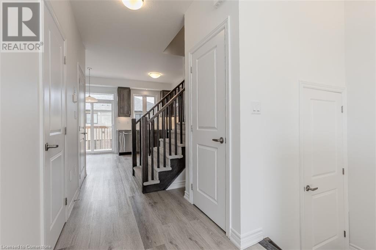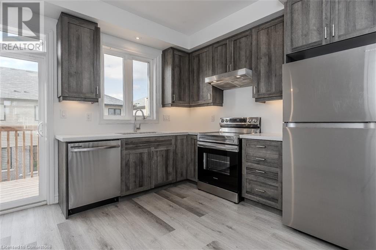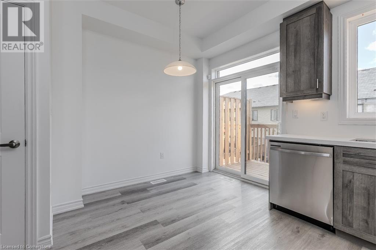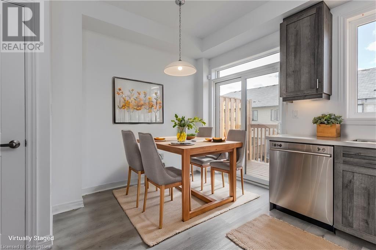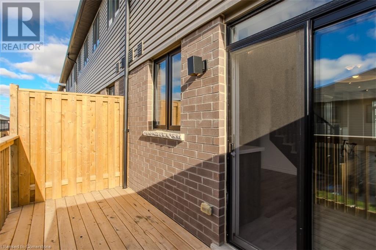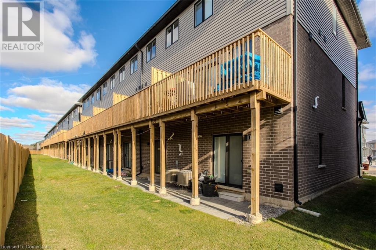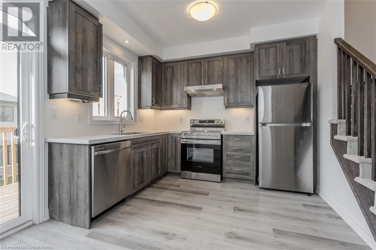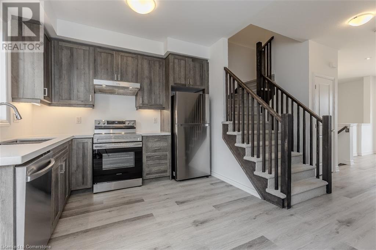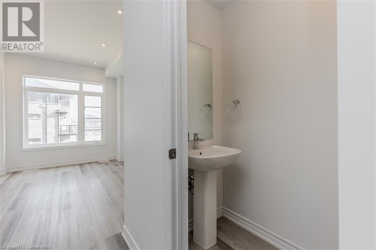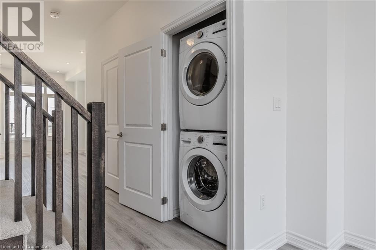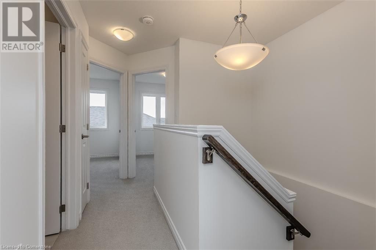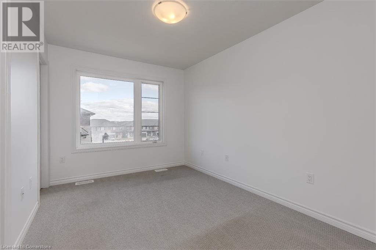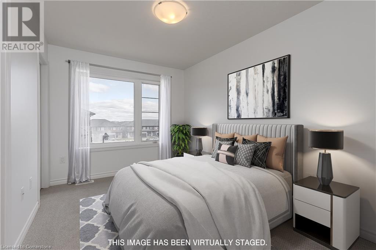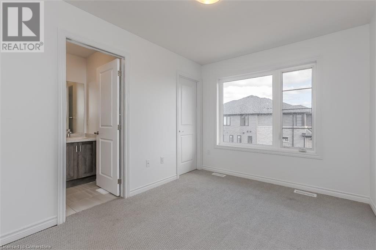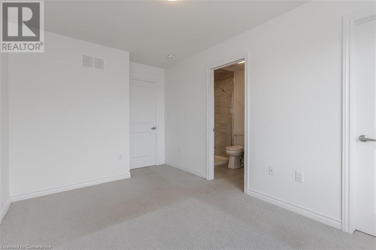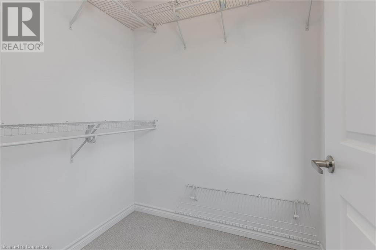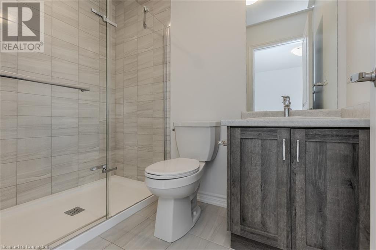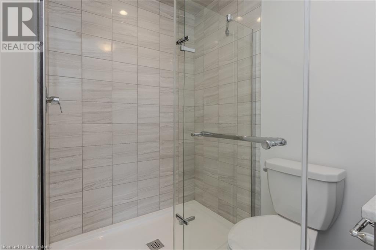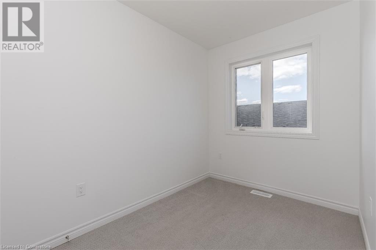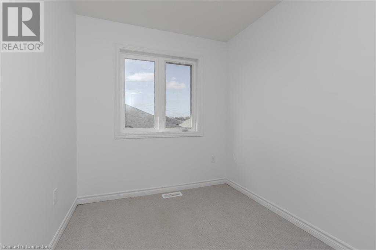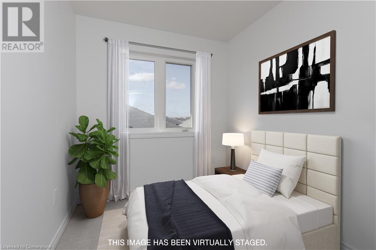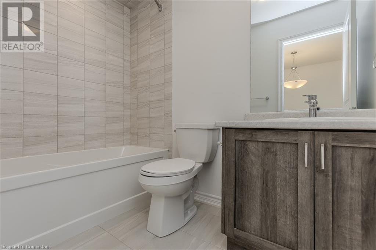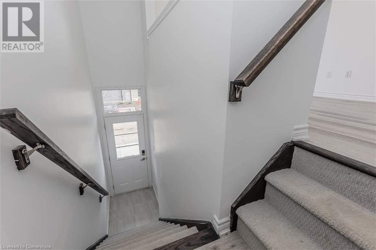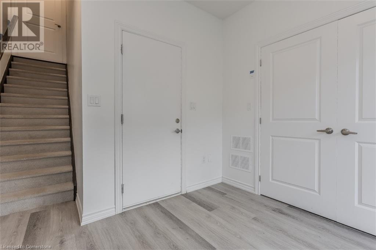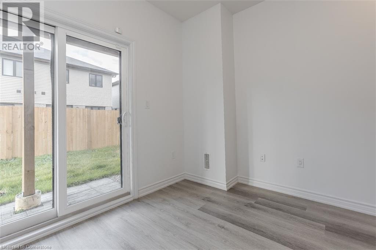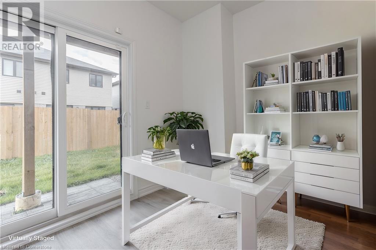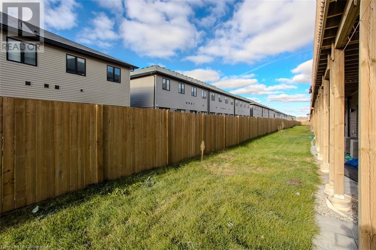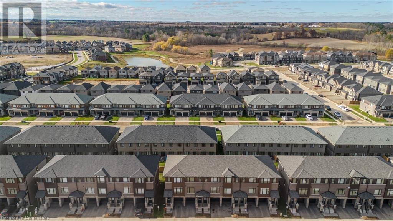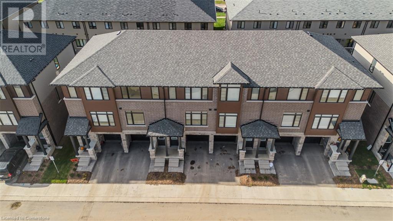461 Blackburn Drive Unit# 56 Brantford, Ontario N3T 0W9
$579,999
Gorgeous 3 bedroom 2.5 bathroom 3 story freehold townhome in emerging Brantford community. Soaring 9 foot ceilings on the main floor featuring an open concept kitchen with extended cabinets, stainless steel appliances & quartz counters. Cozy dining area offers a walk-out to the expansive 14 foot balcony. Large open concept living room is brightly lit from the plethora of potlights & the huge window flooding the home with natural light. Upstairs, you will find the primary bedroom with walk-in closet & bonus ensuite with upgraded glass shower. 2 additional bedrooms share a nicely appointed 4pc main bath. Ground level sitting/den offers convenient access to the backyard & entry into the single car garage. Very low common elements fee of $69.29/m. This affordable, bright, clean & nearly new gem is ideally located minutes to schools, parks, trails, shopping amenities & more. (id:57069)
Open House
This property has open houses!
2:00 pm
Ends at:4:00 pm
Property Details
| MLS® Number | 40676407 |
| Property Type | Single Family |
| Amenities Near By | Park, Playground, Schools |
| Community Features | Quiet Area, Community Centre |
| Equipment Type | Other, Water Heater |
| Features | Conservation/green Belt, Balcony, Automatic Garage Door Opener |
| Parking Space Total | 2 |
| Rental Equipment Type | Other, Water Heater |
Building
| Bathroom Total | 3 |
| Bedrooms Above Ground | 3 |
| Bedrooms Total | 3 |
| Appliances | Dishwasher, Dryer, Refrigerator, Stove, Washer, Hood Fan, Garage Door Opener |
| Architectural Style | 3 Level |
| Basement Type | None |
| Constructed Date | 2023 |
| Construction Style Attachment | Attached |
| Cooling Type | Central Air Conditioning |
| Exterior Finish | Brick, Vinyl Siding |
| Fire Protection | Smoke Detectors |
| Foundation Type | Poured Concrete |
| Half Bath Total | 1 |
| Heating Fuel | Natural Gas |
| Heating Type | Forced Air |
| Stories Total | 3 |
| Size Interior | 1,244 Ft2 |
| Type | Row / Townhouse |
| Utility Water | Municipal Water |
Parking
| Attached Garage |
Land
| Access Type | Road Access, Highway Access |
| Acreage | No |
| Land Amenities | Park, Playground, Schools |
| Sewer | Municipal Sewage System |
| Size Depth | 68 Ft |
| Size Frontage | 15 Ft |
| Size Total Text | Under 1/2 Acre |
| Zoning Description | H-r4a-61 |
Rooms
| Level | Type | Length | Width | Dimensions |
|---|---|---|---|---|
| Second Level | 2pc Bathroom | 3'1'' x 7'0'' | ||
| Second Level | Kitchen | 8'3'' x 10'4'' | ||
| Second Level | Dining Room | 6'0'' x 10'4'' | ||
| Second Level | Living Room | 10'5'' x 14'1'' | ||
| Third Level | 4pc Bathroom | 4'10'' x 8'6'' | ||
| Third Level | Full Bathroom | 4'10'' x 7'9'' | ||
| Third Level | Bedroom | 7'6'' x 9'5'' | ||
| Third Level | Bedroom | 6'10'' x 9'7'' | ||
| Third Level | Primary Bedroom | 9'1'' x 13'11'' | ||
| Main Level | Sitting Room | 10'0'' x 10'6'' |
https://www.realtor.ca/real-estate/27642538/461-blackburn-drive-unit-56-brantford

3060 Mainway Suite 200a
Burlington, Ontario L7M 1A3
(905) 335-3042
(905) 335-1659
www.royallepageburlington.ca/

Suite#200-3060 Mainway
Burlington, Ontario L7M 1A3
(905) 335-3042
(905) 335-1659
www.royallepageburlington.ca/
Contact Us
Contact us for more information

