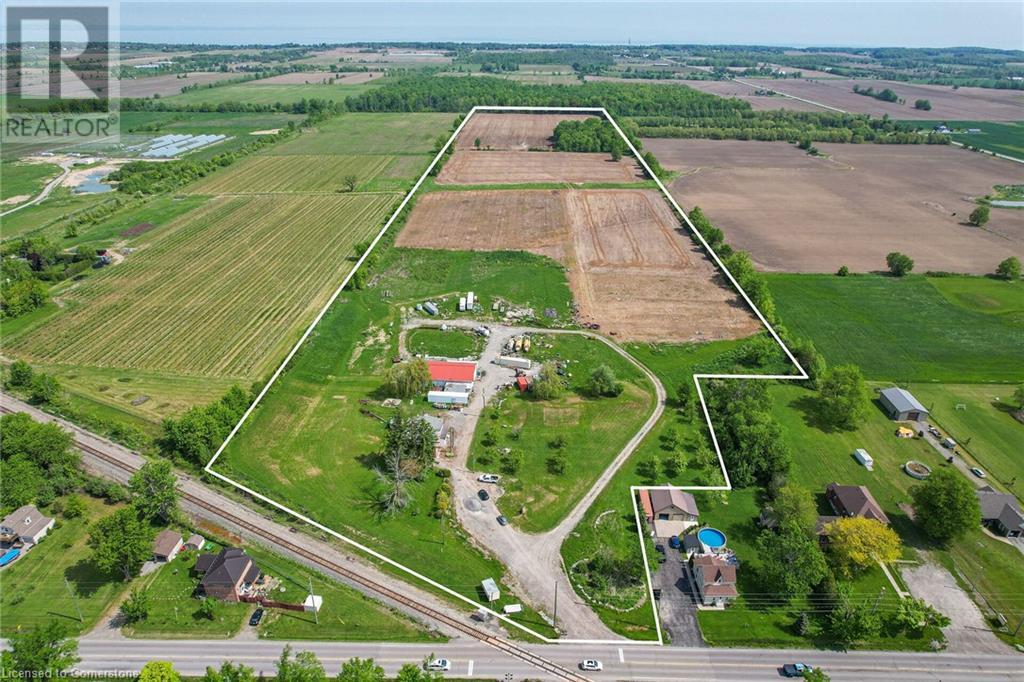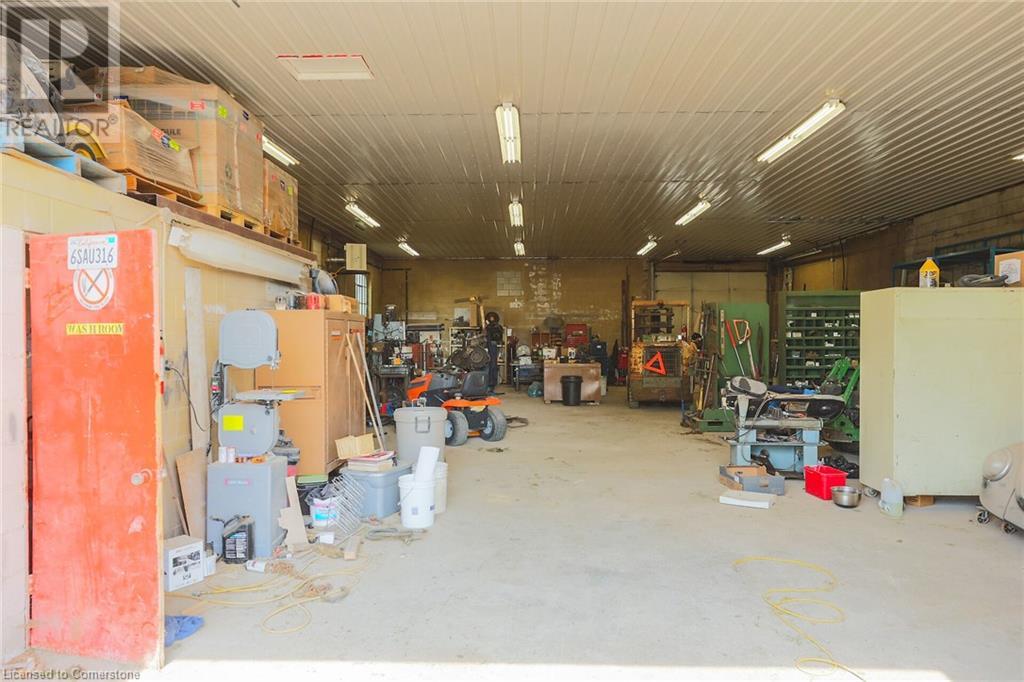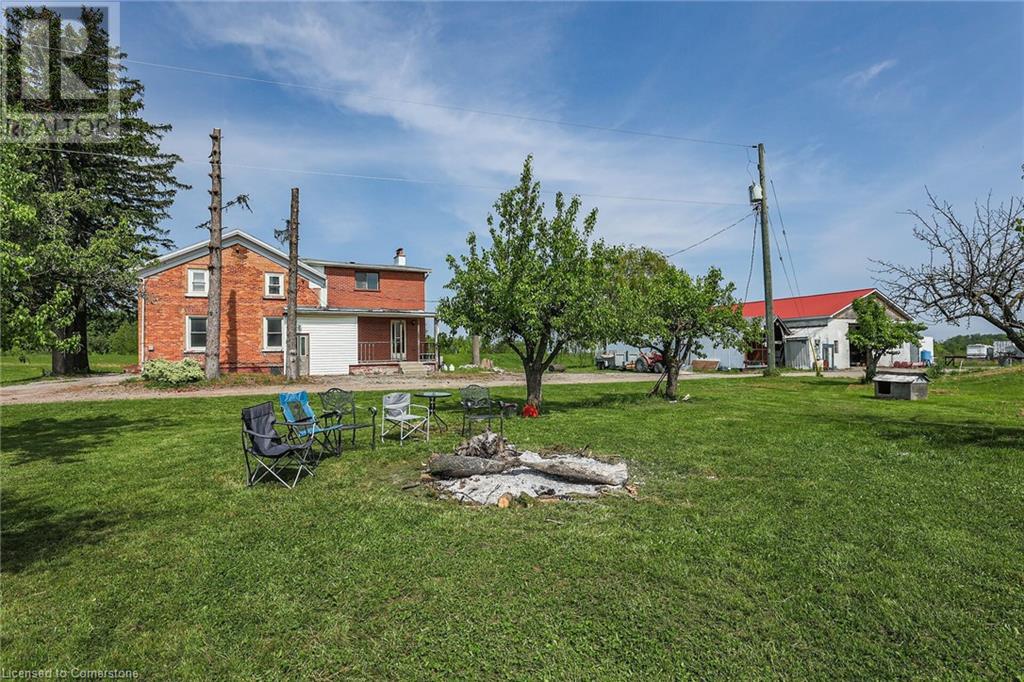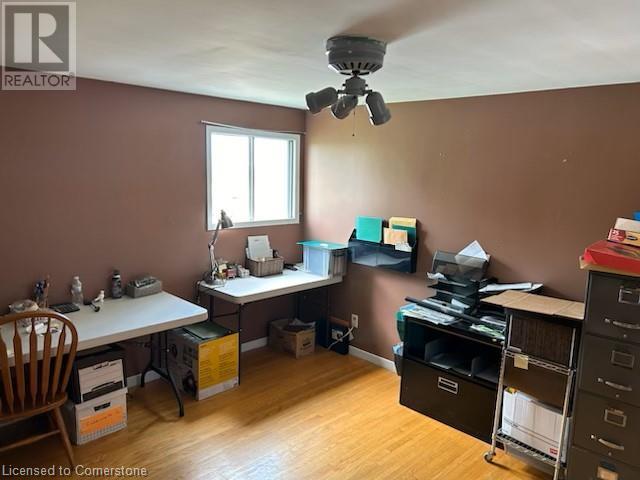468 Mud Street W Grassie, Ontario L0R 1M0
$1,977,000
Nestled in a serene country setting yet conveniently close to all amenities, this charming two family home offers the perfect blend of tranquility and accessibility . Each unit feature spacious living areas ,well appointed kitchens and ample natural light providing comfortable and inviting space . Ideal for investment or for two families seeking a harmonious balance between country living and urban convienence . This home is a rare find that combines the best of both worlds . Don't miss this opportunity to own a piece of country paradise just minutes away from everything you need. 48.41 acres of country land. Built in 1875 solid two family home side by side. Rental income or in-law home. Hardwood floors. 3200 detached workshop - 200amp service ideal for many types of fabricating with 12 x 12 garage doors, multi-use. 30 acres land rented to farmer for $90 an acre. (id:57069)
Property Details
| MLS® Number | XH4194759 |
| Property Type | Agriculture |
| Amenities Near By | Hospital, Place Of Worship, Schools |
| Community Features | Community Centre |
| Equipment Type | None |
| Farm Type | Cash Crop |
| Features | Level Lot, Conservation/green Belt, Crushed Stone Driveway, Level, Country Residential, Sump Pump, In-law Suite |
| Parking Space Total | 50 |
| Rental Equipment Type | None |
| Structure | Workshop, Shed |
Building
| Bathroom Total | 4 |
| Bedrooms Above Ground | 6 |
| Bedrooms Total | 6 |
| Appliances | Water Softener, Water Purifier |
| Architectural Style | 2 Level |
| Basement Development | Unfinished |
| Basement Type | Full (unfinished) |
| Constructed Date | 1875 |
| Construction Style Attachment | Detached |
| Exterior Finish | Brick, Metal |
| Foundation Type | Block |
| Half Bath Total | 1 |
| Heating Fuel | Natural Gas |
| Heating Type | Forced Air |
| Stories Total | 2 |
| Size Interior | 1,999 Ft2 |
| Utility Water | Cistern, Drilled Well |
Parking
| Detached Garage |
Land
| Acreage | Yes |
| Land Amenities | Hospital, Place Of Worship, Schools |
| Size Frontage | 489 Ft |
| Size Irregular | 48.41 |
| Size Total | 48.41 Ac|25 - 50 Acres |
| Size Total Text | 48.41 Ac|25 - 50 Acres |
| Soil Type | Clay |
| Zoning Description | Ru |
Rooms
| Level | Type | Length | Width | Dimensions |
|---|---|---|---|---|
| Second Level | 4pc Bathroom | ' x ' | ||
| Second Level | Bedroom | 9'10'' x 9'11'' | ||
| Second Level | Primary Bedroom | 14'1'' x 11'2'' | ||
| Second Level | Bedroom | 10'4'' x 14'4'' | ||
| Second Level | 4pc Bathroom | ' x ' | ||
| Second Level | Primary Bedroom | 16'7'' x 18'8'' | ||
| Second Level | Bedroom | 13'3'' x 10'10'' | ||
| Second Level | Bedroom | 10'10'' x 10'6'' | ||
| Lower Level | Laundry Room | ' x ' | ||
| Lower Level | Storage | ' x ' | ||
| Lower Level | Cold Room | ' x ' | ||
| Main Level | 2pc Bathroom | ' x ' | ||
| Main Level | 4pc Bathroom | ' x ' | ||
| Main Level | Laundry Room | ' x ' | ||
| Main Level | Kitchen | 16'10'' x 10'10'' | ||
| Main Level | Living Room | 17'7'' x 23'4'' | ||
| Main Level | Foyer | 11'5'' x 7' | ||
| Main Level | Living Room | 14'7'' x 12'6'' | ||
| Main Level | Den | 8'1'' x 12'6'' | ||
| Main Level | Dining Room | 11' x 12'6'' | ||
| Main Level | Kitchen | 12' x 16'9'' |
https://www.realtor.ca/real-estate/27429591/468-mud-street-w-grassie

860 Queenston Road Suite A
Stoney Creek, Ontario L8G 4A8
(905) 545-1188
(905) 664-2300
Contact Us
Contact us for more information




















































