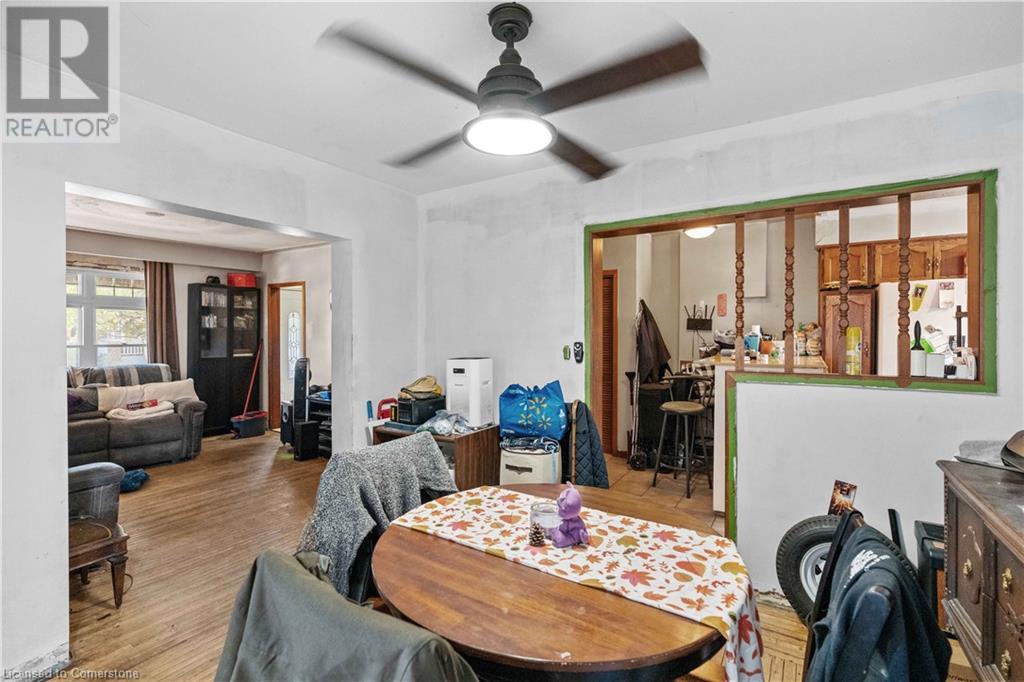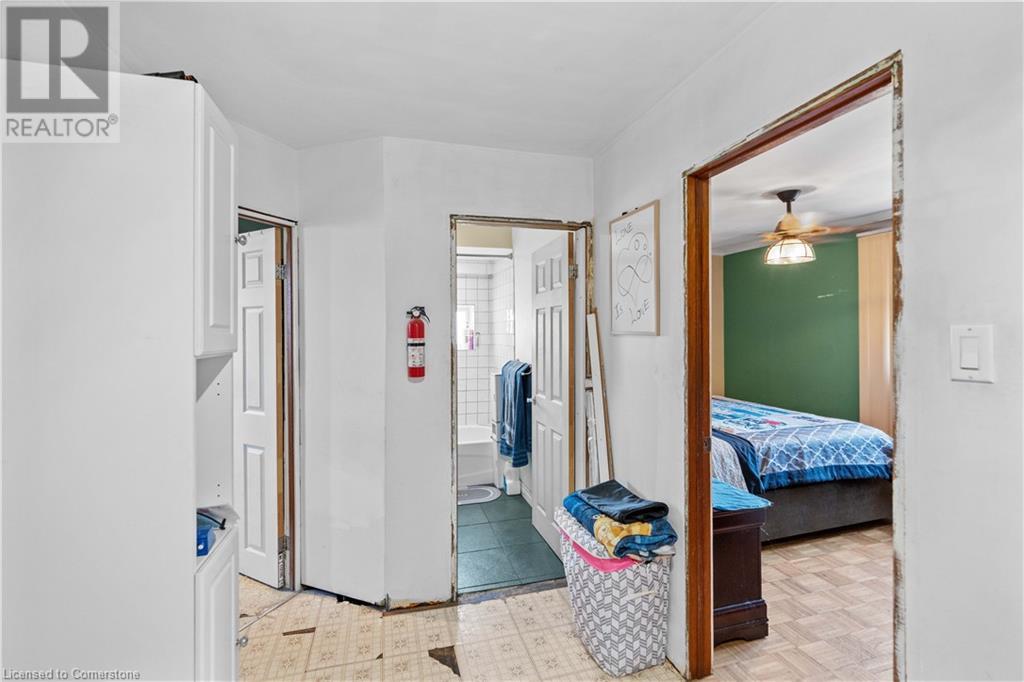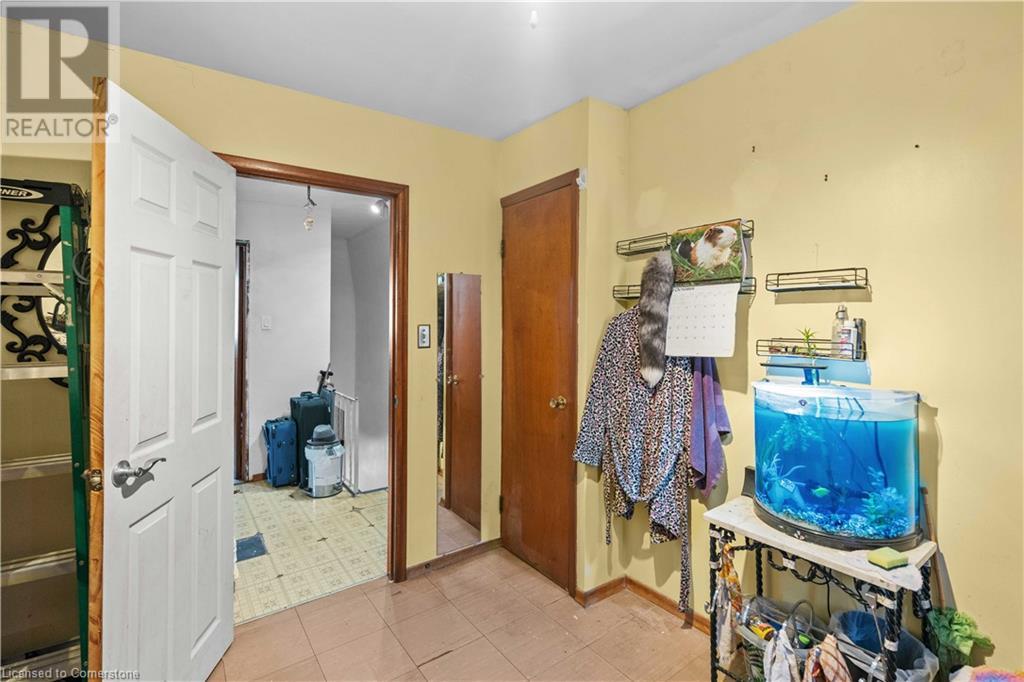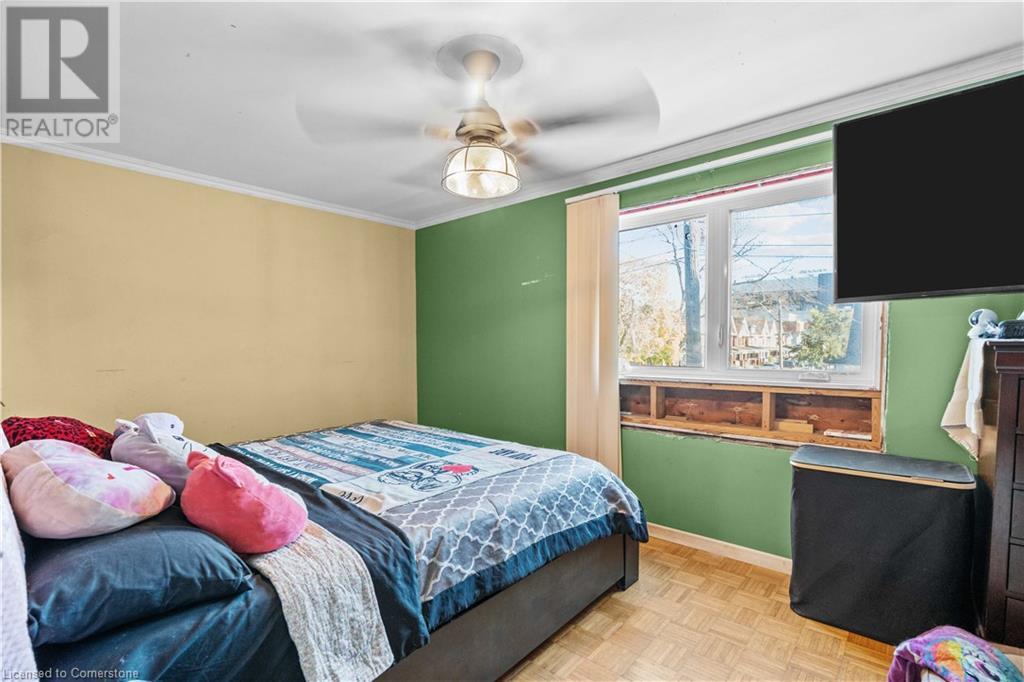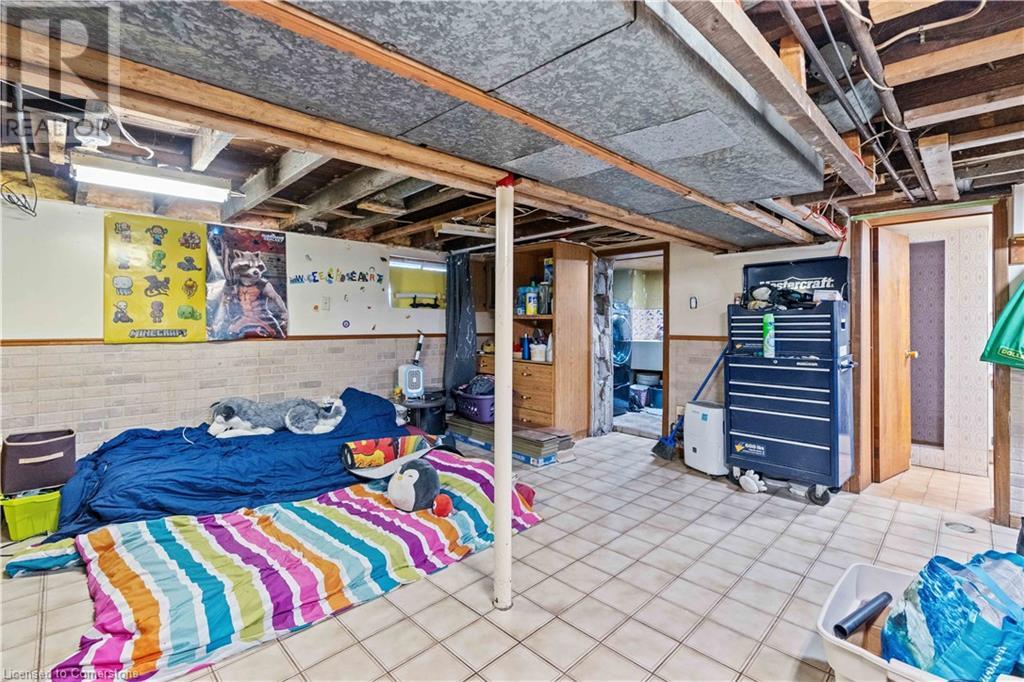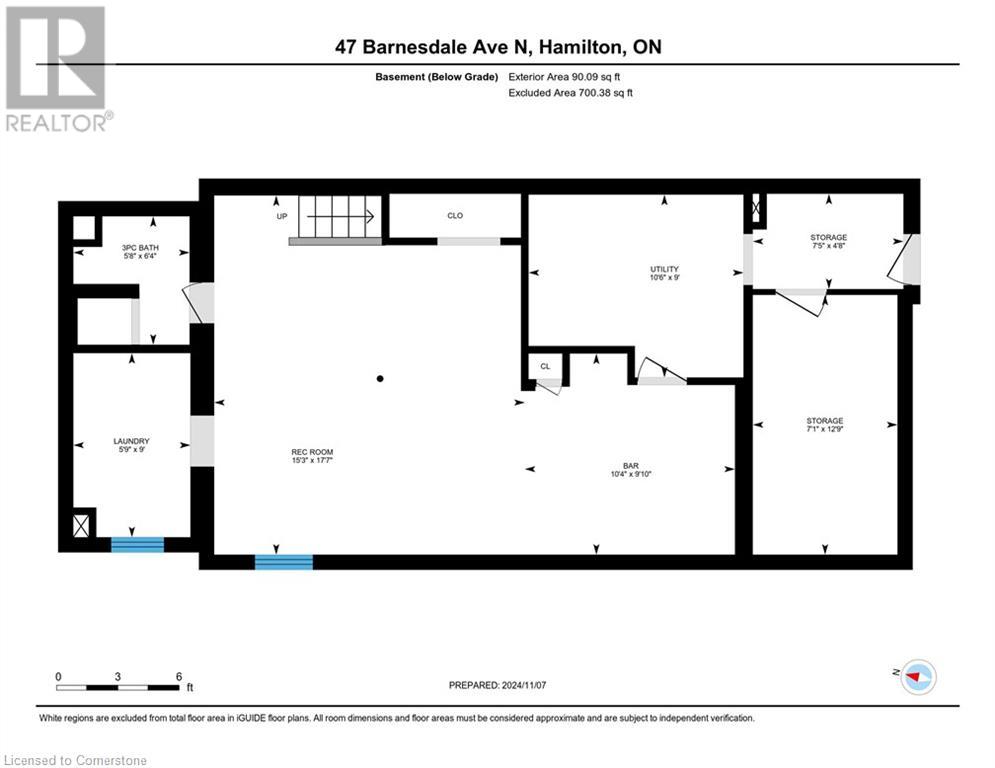47 Barnesdale Avenue N Hamilton, Ontario L8L 6R7
$489,900
Welcome to 47 Barnesdale North! Situated in the up and coming Stipley neighborhood, this family friendly home has a ton of potential and is waiting for your personal touches. Major systems like a full metal roof and completely rebuilt furnace plus newer central air mean less to worry about. The main floor has a living room, separate dining room, eat in kitchen plus an enclosed sun room out back. Upstairs are 3 spacious bedrooms plus a 4 piece bath. Bonus value add in the basement with a separate entrance, kitchen, second 3 piece bath plus a full walk out to the backyard. Ample parking in the detached 2 car garage out back. Perfect for the first time buyer or a handyperson looking to put their own stamp on this property! (id:57069)
Property Details
| MLS® Number | 40677114 |
| Property Type | Single Family |
| Amenities Near By | Playground, Public Transit, Schools, Shopping |
| Community Features | Community Centre |
| Equipment Type | Water Heater |
| Parking Space Total | 2 |
| Rental Equipment Type | Water Heater |
Building
| Bathroom Total | 2 |
| Bedrooms Above Ground | 3 |
| Bedrooms Total | 3 |
| Appliances | Dryer, Refrigerator, Stove, Washer |
| Architectural Style | 2 Level |
| Basement Development | Partially Finished |
| Basement Type | Full (partially Finished) |
| Construction Style Attachment | Detached |
| Cooling Type | Central Air Conditioning |
| Exterior Finish | Brick |
| Foundation Type | Block |
| Heating Fuel | Natural Gas |
| Heating Type | Forced Air |
| Stories Total | 2 |
| Size Interior | 1,135 Ft2 |
| Type | House |
| Utility Water | Municipal Water |
Parking
| Detached Garage | |
| None |
Land
| Acreage | No |
| Land Amenities | Playground, Public Transit, Schools, Shopping |
| Sewer | Municipal Sewage System |
| Size Depth | 87 Ft |
| Size Frontage | 23 Ft |
| Size Total Text | Under 1/2 Acre |
| Zoning Description | R1 |
Rooms
| Level | Type | Length | Width | Dimensions |
|---|---|---|---|---|
| Second Level | Primary Bedroom | 15'5'' x 9'8'' | ||
| Second Level | Bedroom | 8'7'' x 9'11'' | ||
| Second Level | Bedroom | 8'9'' x 11'9'' | ||
| Second Level | 4pc Bathroom | 7'10'' x 5'1'' | ||
| Basement | Utility Room | 9'0'' x 10'6'' | ||
| Basement | Storage | 12'9'' x 7'1'' | ||
| Basement | Laundry Room | 9'0'' x 5'9'' | ||
| Basement | Other | 9'10'' x 10'4'' | ||
| Basement | 3pc Bathroom | 6'4'' x 5'8'' | ||
| Main Level | Sunroom | 8'8'' x 7'1'' | ||
| Main Level | Living Room | 12'4'' x 13'7'' | ||
| Main Level | Kitchen | 8'10'' x 12'5'' | ||
| Main Level | Dining Room | 11'4'' x 12'1'' | ||
| Main Level | Breakfast | 8'10'' x 7'10'' |
https://www.realtor.ca/real-estate/27645784/47-barnesdale-avenue-n-hamilton
69 John Street S. Unit 400a
Hamilton, Ontario L8N 2B9
(905) 592-0990
Contact Us
Contact us for more information









