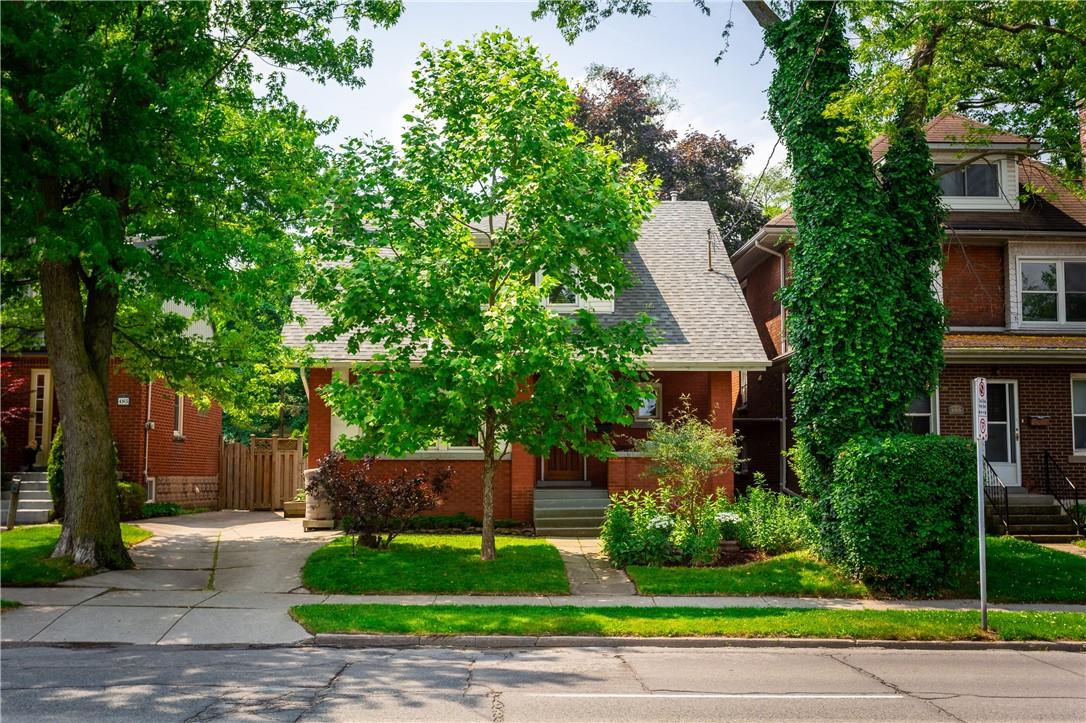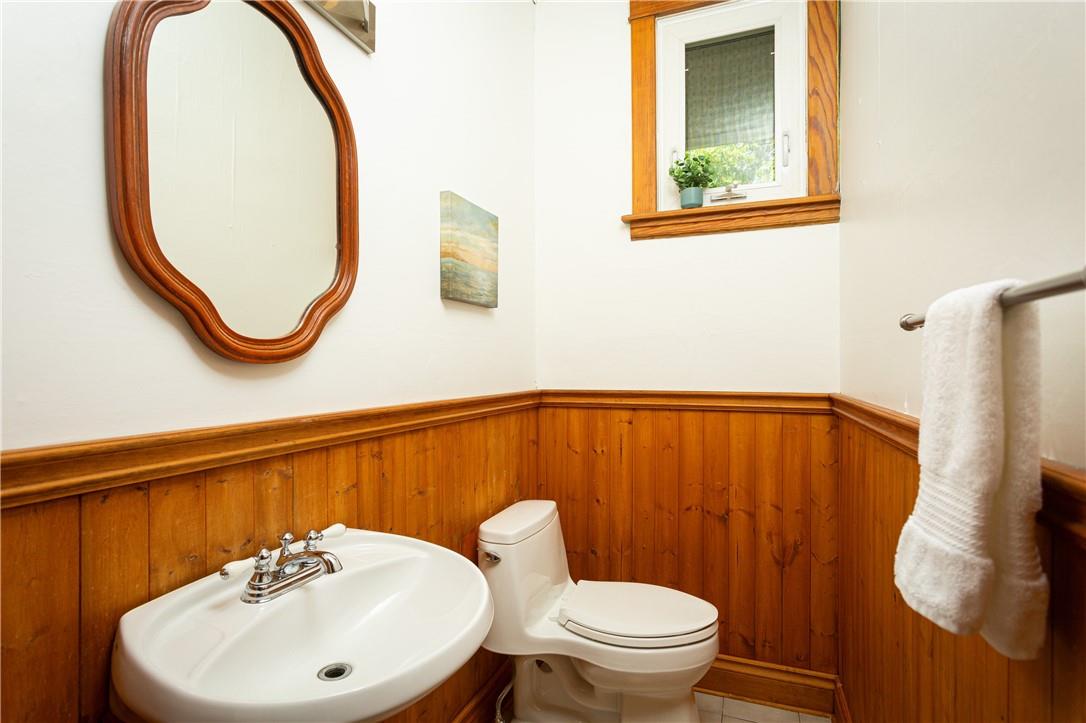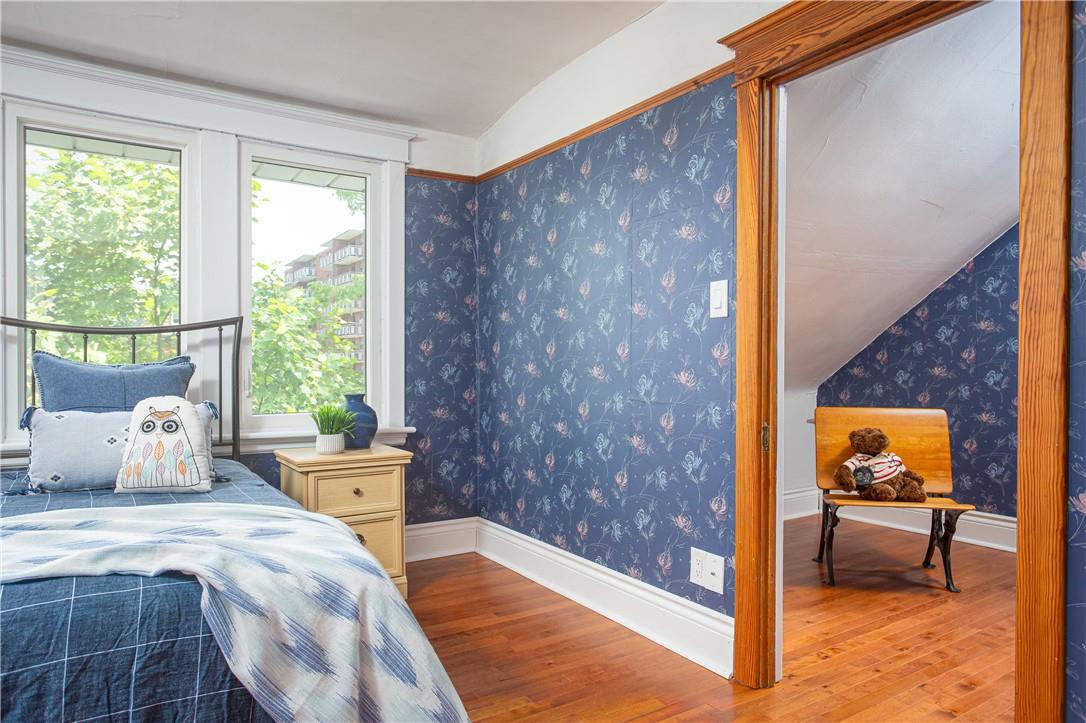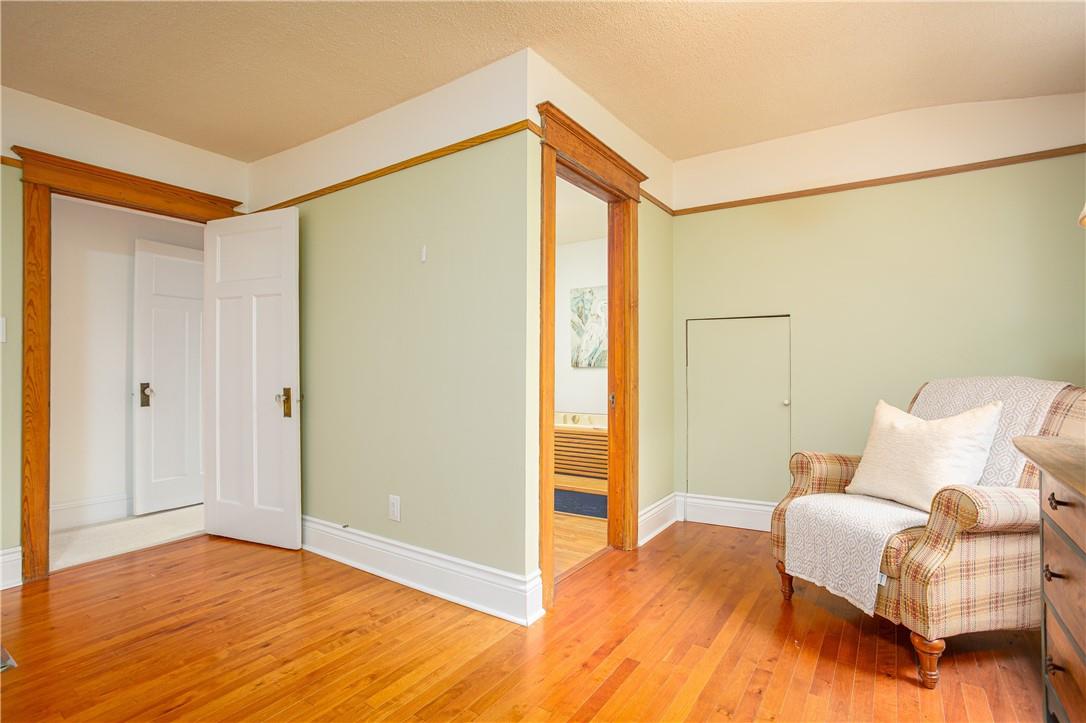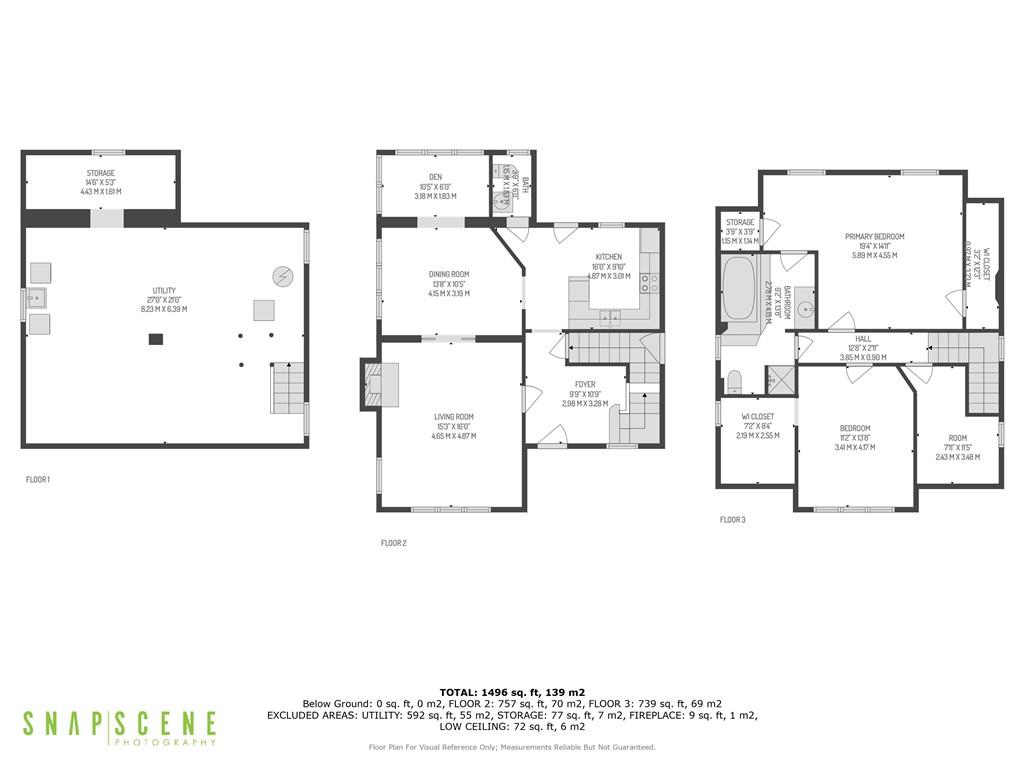489 Aberdeen Avenue Hamilton, Ontario L8P 2S5
$789,000
Located in a fantastic neighbourhood, this lovingly maintained South Kirkendall home is filled with warmth, charm and character. Entering from the front porch into the foyer, to your left is a large bright family room complete with charming features such as a gas fireplace, stained glass window, and magnificent double pocket doors leading to the formal dining room. Off the dining room is a study with an incredible view of the private tree filled gardens and large back yard. The bright kitchen has plenty of prep and storage space and features a walk out to the deck to enjoy morning coffee surrounded by nature. Upstairs you’ll find 3 bedrooms including a large primary bedroom with ensuite privilege to a large 4 piece bathroom featuring jacuzzi tub, and a separate shower. The primary bedroom is spacious and features a large walk in closet. The second bedroom also has a large walk-in closet that is large enough for a children’s play area or homework nook. The 3rd bedroom is perfect for a nursery, sewing room or storage. The large back yard is very private and there’s a laneway behind that could be used for additional parking. Updates include new carpet, fresh paint and more. This is a fantastic location just steps to Chedoke Golf Course, Chedoke Radial Recreational Trail, Dundurn stairs, parks, highway access from Aberdeen Ave, just minutes away from McMaster, Boutiques, Restaurants, Galleries and places of worship. This fantastic home is not to be missed. (id:57069)
Property Details
| MLS® Number | H4198076 |
| Property Type | Single Family |
| Amenities Near By | Golf Course, Hospital, Public Transit, Schools |
| Equipment Type | Water Heater |
| Features | Park Setting, Park/reserve, Conservation/green Belt, Golf Course/parkland, Sump Pump |
| Parking Space Total | 2 |
| Rental Equipment Type | Water Heater |
Building
| Bathroom Total | 2 |
| Bedrooms Above Ground | 3 |
| Bedrooms Total | 3 |
| Appliances | Dishwasher, Dryer, Refrigerator, Stove, Washer |
| Architectural Style | 2 Level |
| Basement Development | Unfinished |
| Basement Type | Full (unfinished) |
| Constructed Date | 1918 |
| Construction Style Attachment | Detached |
| Cooling Type | Window Air Conditioner |
| Exterior Finish | Brick |
| Fireplace Fuel | Gas |
| Fireplace Present | Yes |
| Fireplace Type | Other - See Remarks |
| Foundation Type | Unknown |
| Half Bath Total | 1 |
| Heating Fuel | Natural Gas |
| Heating Type | Forced Air |
| Stories Total | 2 |
| Size Exterior | 1496 Sqft |
| Size Interior | 1496 Sqft |
| Type | House |
| Utility Water | Lake/river Water Intake, Municipal Water |
Parking
| No Garage |
Land
| Acreage | No |
| Land Amenities | Golf Course, Hospital, Public Transit, Schools |
| Sewer | Municipal Sewage System |
| Size Depth | 110 Ft |
| Size Frontage | 38 Ft |
| Size Irregular | 38.67 X 110 |
| Size Total Text | 38.67 X 110|under 1/2 Acre |
| Soil Type | Clay |
Rooms
| Level | Type | Length | Width | Dimensions |
|---|---|---|---|---|
| Second Level | 4pc Bathroom | Measurements not available | ||
| Second Level | Bedroom | 7' 11'' x 11' 5'' | ||
| Second Level | Bedroom | 11' 2'' x 13' 8'' | ||
| Second Level | Bedroom | 19' 4'' x 14' 11'' | ||
| Basement | Storage | 14' 6'' x 5' 3'' | ||
| Basement | Utility Room | 27' 0'' x 21' 0'' | ||
| Ground Level | 2pc Bathroom | Measurements not available | ||
| Ground Level | Family Room | 15' 3'' x 16' '' | ||
| Ground Level | Office | 10' 5'' x 6' 0'' | ||
| Ground Level | Dining Room | 13' 8'' x 10' 5'' | ||
| Ground Level | Kitchen | 16' 0'' x 9' 10'' | ||
| Ground Level | Foyer | 9' 9'' x 10' 9'' |
https://www.realtor.ca/real-estate/27076347/489-aberdeen-avenue-hamilton

3060 Mainway Suite 200a
Burlington, Ontario L7M 1A3
(905) 335-3042
(905) 335-1659
www.royallepageburlington.ca
Interested?
Contact us for more information


