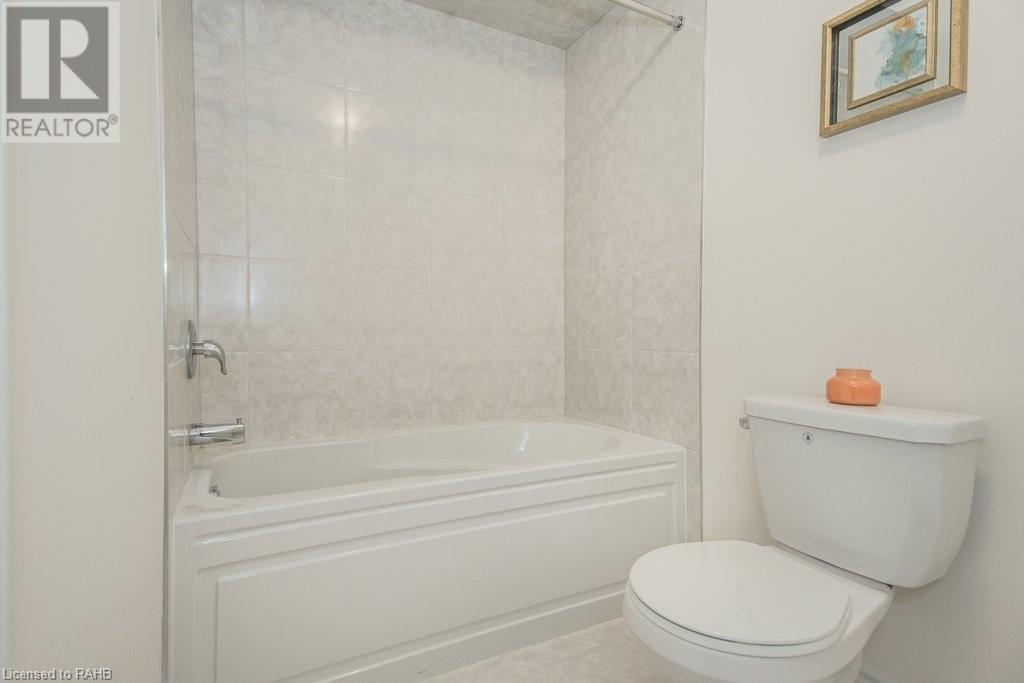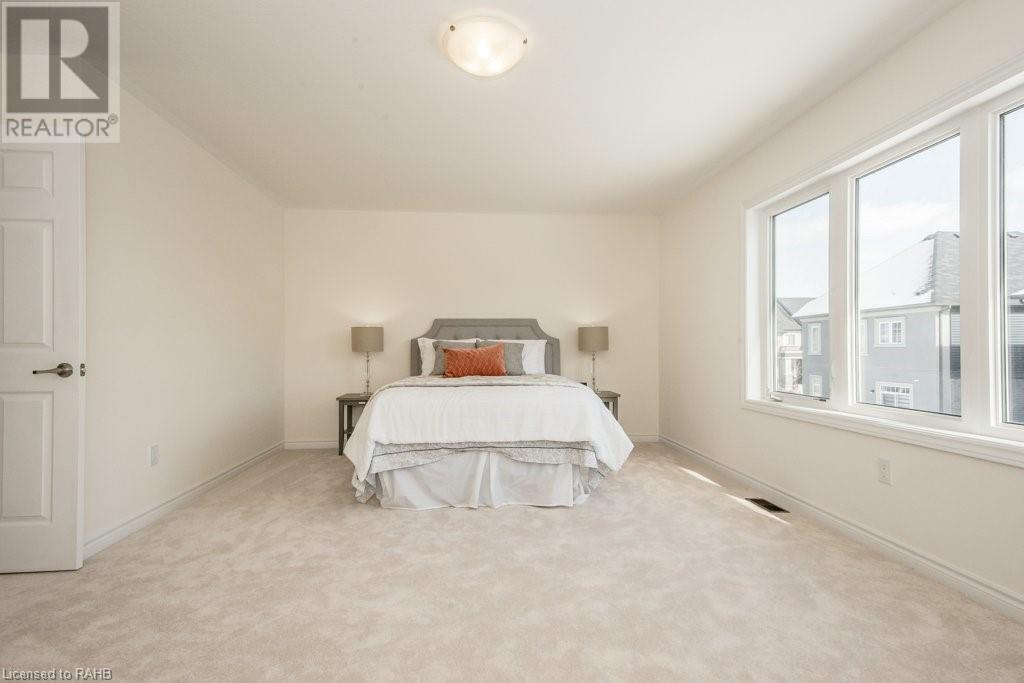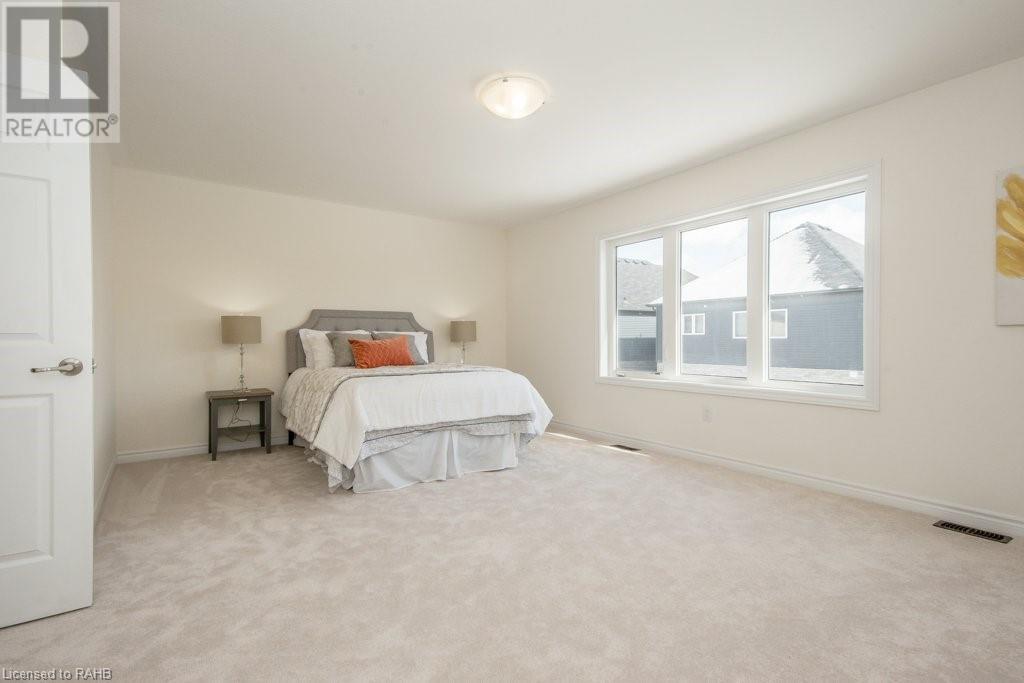5 Sleeth Street Brantford, Ontario N3S 0J3
$2,950 Monthly
Opportunities to live in this 2 storey detached home located in the family friendly Cainsville/Brookfield neighborhood. Main floor 9 feet ceilings and open concept design flow, large cozy living room with gas fireplace, large eat in kitchen with hardwood cabinets, granite countertop and tiled backsplash, 2pc powder room, convenient main floor laundry room and easy access mud room next to the garage. Second floor decent size master bedroom with large walk-in closet and 4pc ensuite, additional 2 large size bedrooms and an open concept den, well functioned wet and dry areas split main bathroom. This home totally provides more than 2400 square feet of living space. Double garage and double wide driveway provide 4 parking spaces. This home is a short drive to Hwy 403 and close to shopping district. RSA. (id:57069)
Property Details
| MLS® Number | XH4203267 |
| Property Type | Single Family |
| EquipmentType | Water Heater |
| Features | Paved Driveway |
| ParkingSpaceTotal | 4 |
| RentalEquipmentType | Water Heater |
Building
| BathroomTotal | 3 |
| BedroomsAboveGround | 3 |
| BedroomsTotal | 3 |
| ArchitecturalStyle | 2 Level |
| BasementDevelopment | Unfinished |
| BasementType | Full (unfinished) |
| ConstructedDate | 2021 |
| ConstructionStyleAttachment | Detached |
| ExteriorFinish | Aluminum Siding, Brick, Vinyl Siding |
| FoundationType | Poured Concrete |
| HalfBathTotal | 1 |
| HeatingFuel | Natural Gas |
| HeatingType | Forced Air |
| StoriesTotal | 2 |
| SizeInterior | 2424 Sqft |
| Type | House |
| UtilityWater | Municipal Water |
Land
| Acreage | No |
| Sewer | Municipal Sewage System |
| SizeDepth | 98 Ft |
| SizeFrontage | 40 Ft |
| SizeTotalText | Under 1/2 Acre |
| SoilType | Loam |
Rooms
| Level | Type | Length | Width | Dimensions |
|---|---|---|---|---|
| Second Level | 4pc Bathroom | 9'8'' x 8'1'' | ||
| Second Level | 4pc Bathroom | 10'1'' x 11'4'' | ||
| Second Level | Bedroom | 15'1'' x 18'9'' | ||
| Second Level | Bedroom | 11'7'' x 15'11'' | ||
| Second Level | Bedroom | 9'7'' x 15'1'' | ||
| Main Level | Mud Room | 5'9'' x 4'2'' | ||
| Main Level | Laundry Room | 8' x 5'11'' | ||
| Main Level | 2pc Bathroom | 6'6'' x 5'4'' | ||
| Main Level | Kitchen | 14'8'' x 7'1'' | ||
| Main Level | Dining Room | 14'8'' x 10'2'' | ||
| Main Level | Living Room | 22'1'' x 13'3'' |
https://www.realtor.ca/real-estate/27427181/5-sleeth-street-brantford
109 Portia Drive Unit 4b
Ancaster, Ontario L9G 0E8
(905) 304-3303
(905) 574-1450
Interested?
Contact us for more information










































