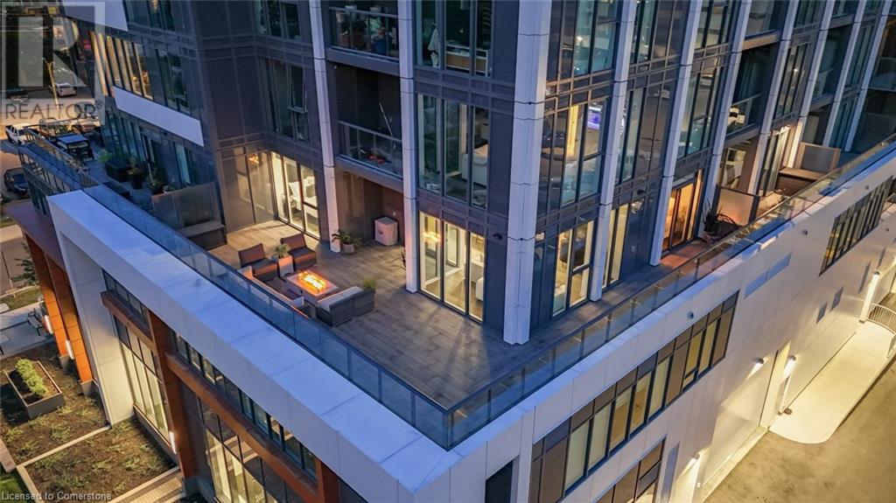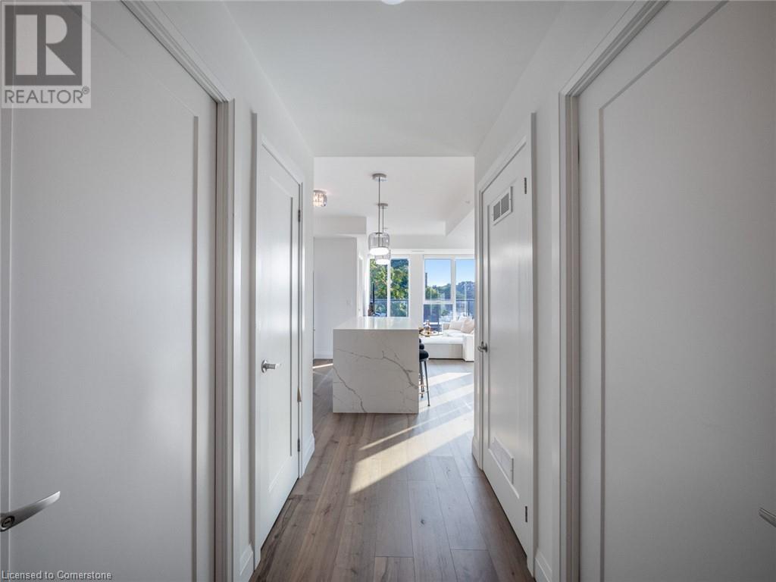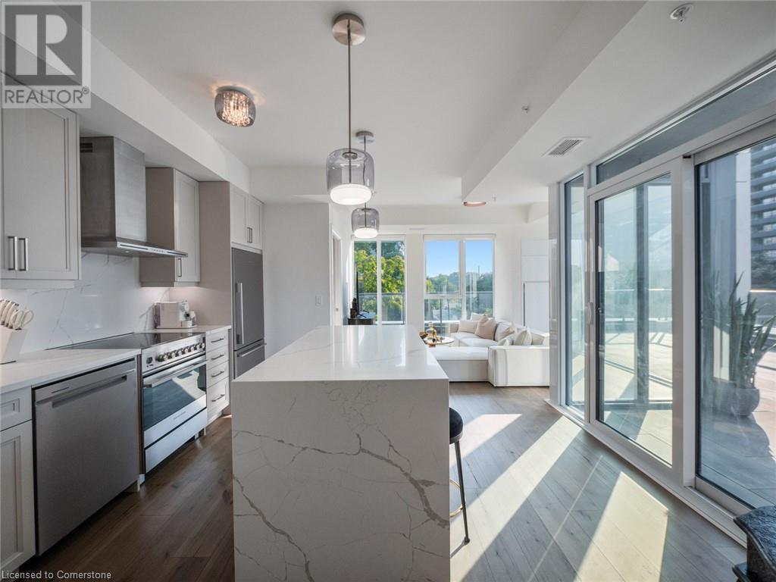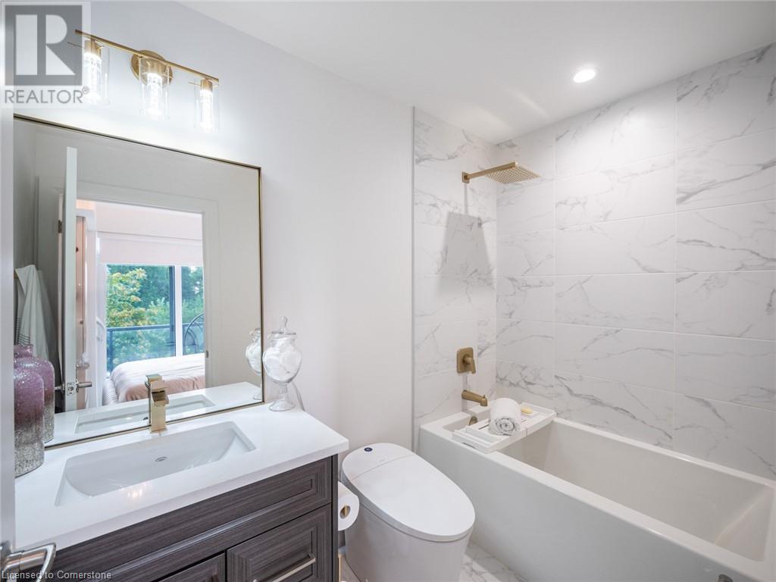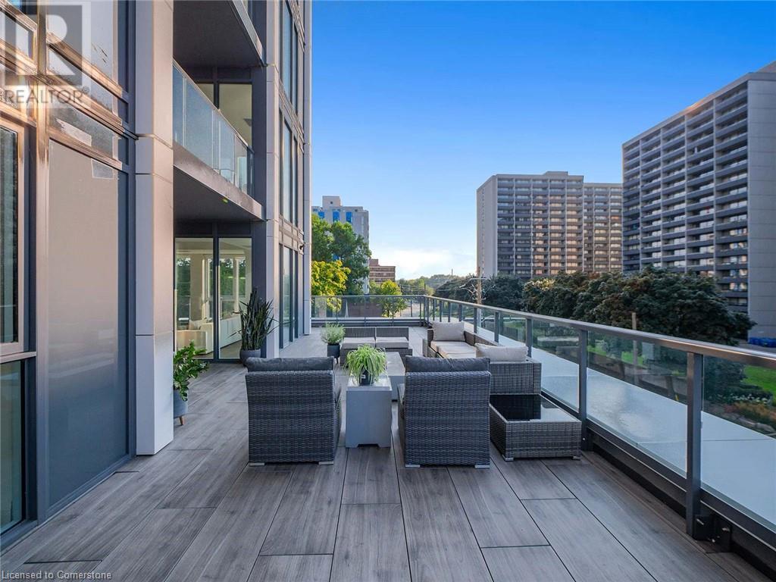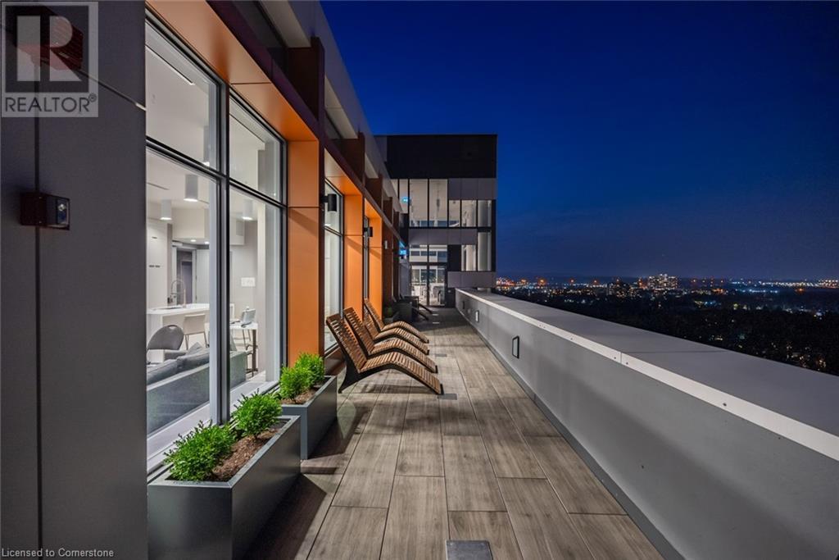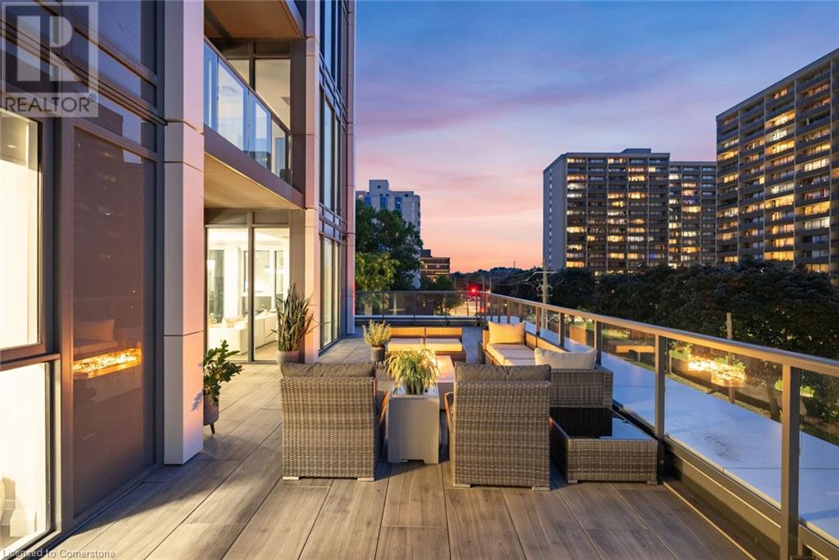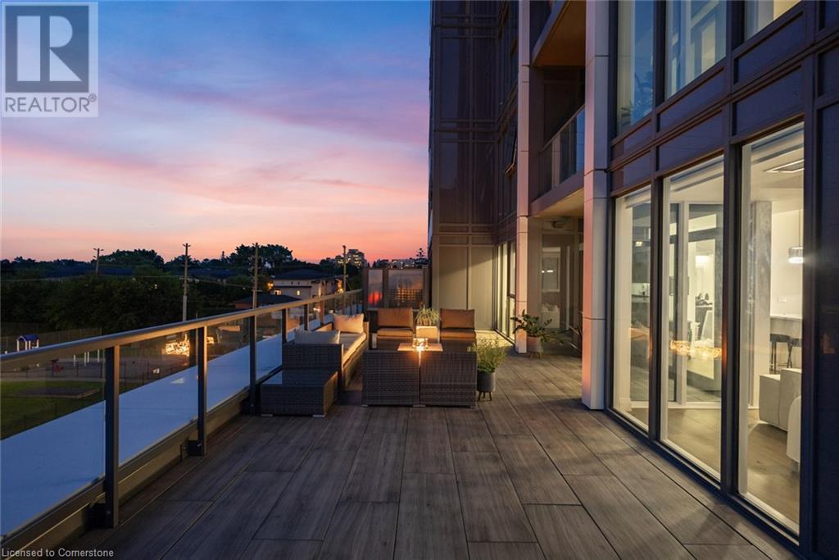500 Brock Avenue Unit# 302 Burlington, Ontario L7S 0A5
$785,000Maintenance, Insurance, Heat, Parking
$740.44 Monthly
Maintenance, Insurance, Heat, Parking
$740.44 MonthlyOver 1,500 SQ FT of total living space - you're going to be blown away by this space! Experience one-of-a-kind luxury in this stunning 2-bedroom, 2-bathroom condo, perfectly situated just steps from downtown Burlington. The true standout is the rare and expansive private terrace, offering over 720 SQ FT of additional living space—an extraordinary feature that sets this condo apart from any other condo available in downtown Burlington. Inside you'll find a perfectly maintained and barely lived-in space with floor-to-ceiling windows that flood the living area with natural light, creating an airy and inviting ambience - Not only will you enjoy the sun beaming through your windows, but you'll also be able to view the sunset as it sets beyond the escarpment - This truly adds a touch of magic to your daily routine. This condo features top-of-the-line Energy Star appliances and custom electric blinds. Custom built-in closets provide ample, sophisticated storage solutions, while an owned locker ensures you have extra space for all your treasures. Not to mention, an owned parking spot. What's more to love?! (id:57069)
Property Details
| MLS® Number | 40687178 |
| Property Type | Single Family |
| Amenities Near By | Beach, Hospital, Park, Playground, Public Transit, Schools, Shopping |
| Equipment Type | None |
| Features | Balcony |
| Parking Space Total | 1 |
| Rental Equipment Type | None |
| Storage Type | Locker |
Building
| Bathroom Total | 2 |
| Bedrooms Above Ground | 2 |
| Bedrooms Total | 2 |
| Age | New Building |
| Amenities | Exercise Centre, Party Room |
| Appliances | Dishwasher, Dryer, Refrigerator, Stove, Washer, Hood Fan, Window Coverings |
| Basement Type | None |
| Construction Material | Concrete Block, Concrete Walls |
| Construction Style Attachment | Attached |
| Cooling Type | Central Air Conditioning |
| Exterior Finish | Brick, Concrete, Other |
| Heating Fuel | Geo Thermal |
| Stories Total | 1 |
| Size Interior | 785 Ft2 |
| Type | Apartment |
| Utility Water | Municipal Water |
Parking
| Underground |
Land
| Acreage | No |
| Land Amenities | Beach, Hospital, Park, Playground, Public Transit, Schools, Shopping |
| Sewer | Municipal Sewage System |
| Size Total Text | Unknown |
| Zoning Description | Drh-476 |
Rooms
| Level | Type | Length | Width | Dimensions |
|---|---|---|---|---|
| Main Level | 3pc Bathroom | Measurements not available | ||
| Main Level | 4pc Bathroom | Measurements not available | ||
| Main Level | Bedroom | 9'0'' x 9'6'' | ||
| Main Level | Kitchen | 7'9'' x 12'0'' | ||
| Main Level | Living Room | 14'3'' x 11'0'' | ||
| Main Level | Primary Bedroom | 10'6'' x 9'0'' |
https://www.realtor.ca/real-estate/27777599/500-brock-avenue-unit-302-burlington
109 Portia Drive Unit 4b
Ancaster, Ontario L9G 0E8
(905) 304-3303
(905) 574-1450
Contact Us
Contact us for more information




