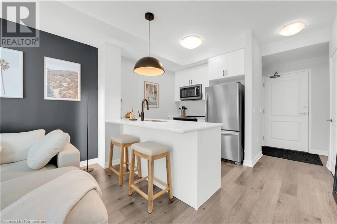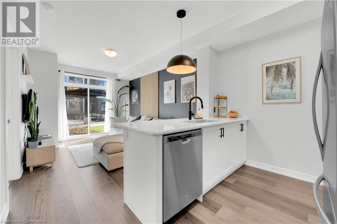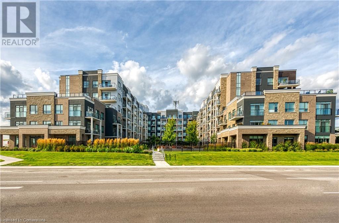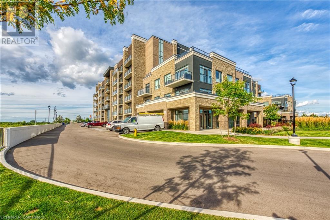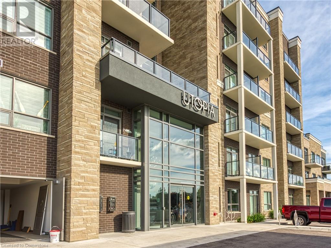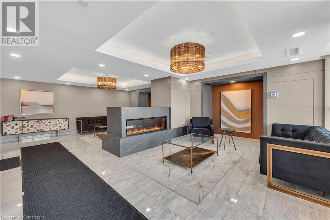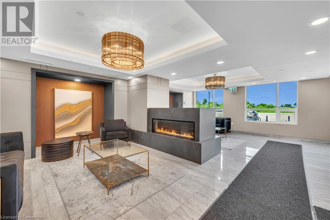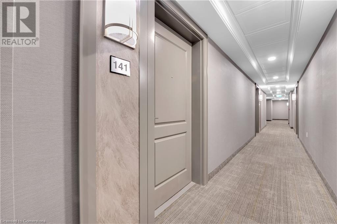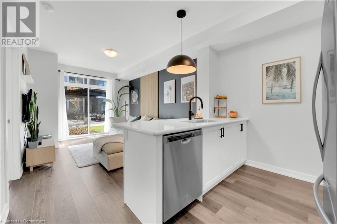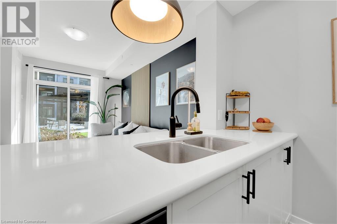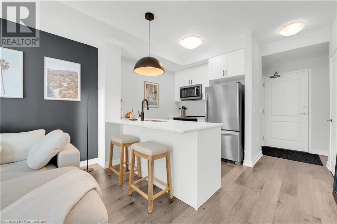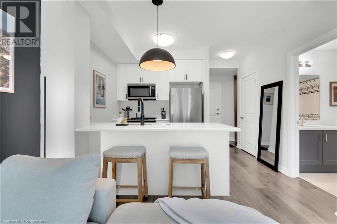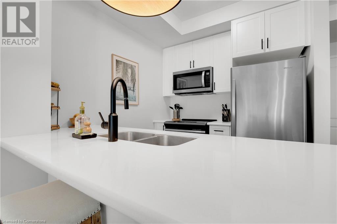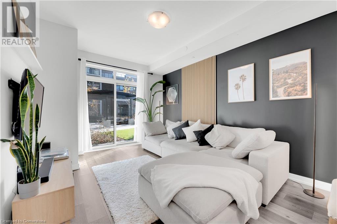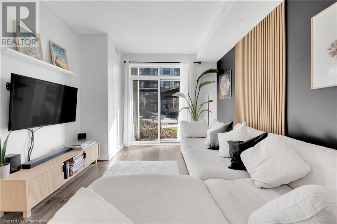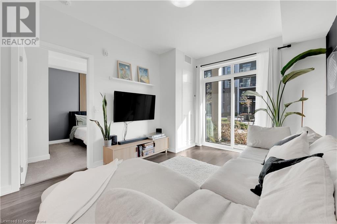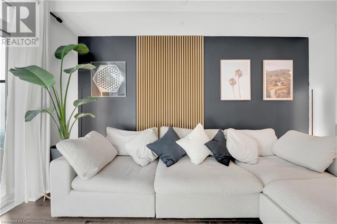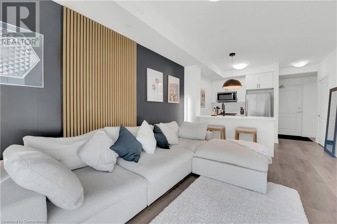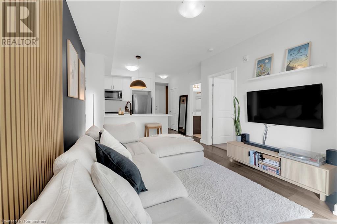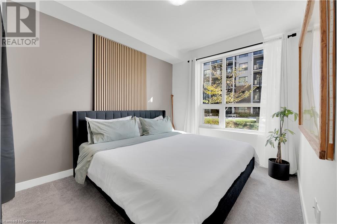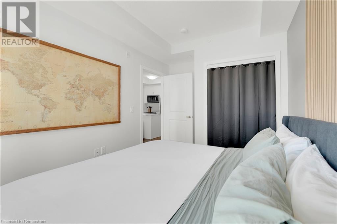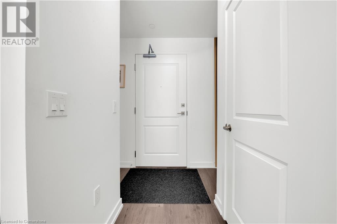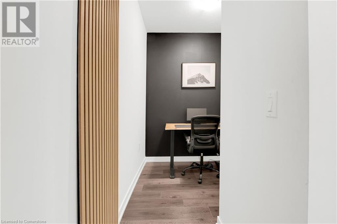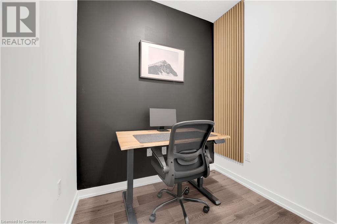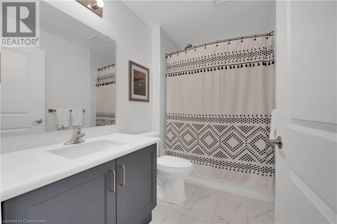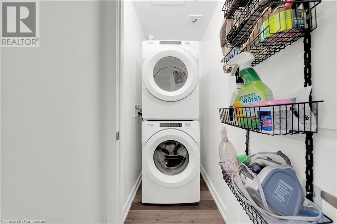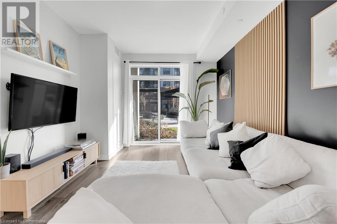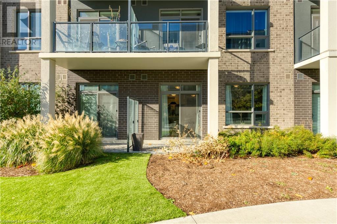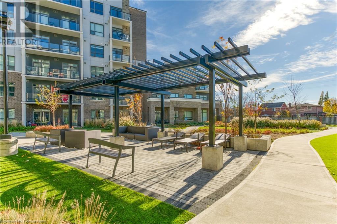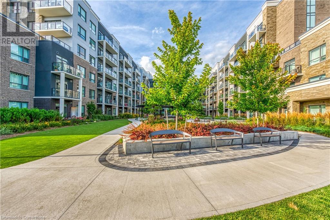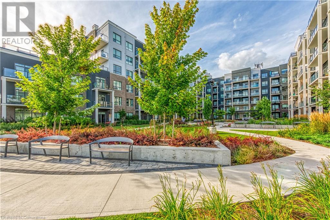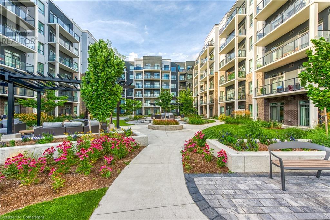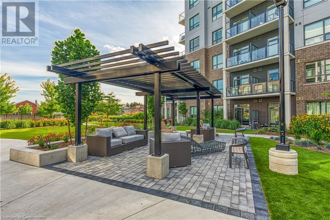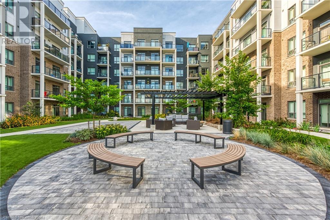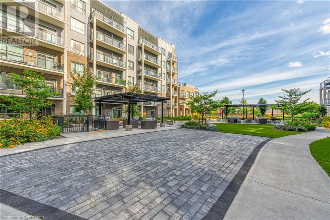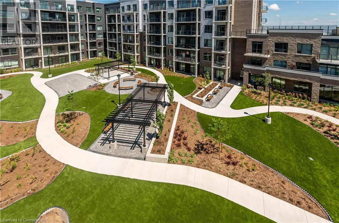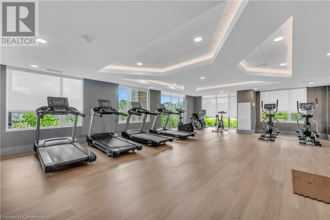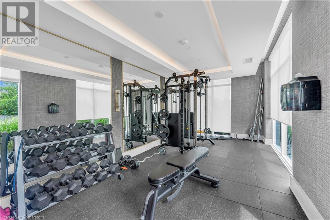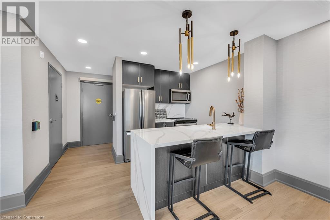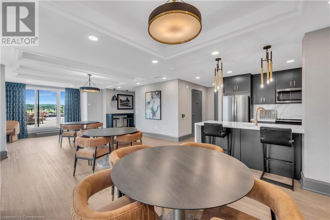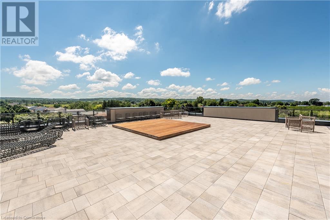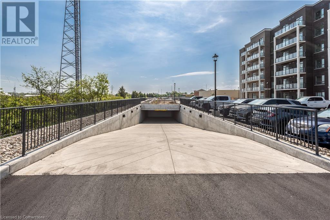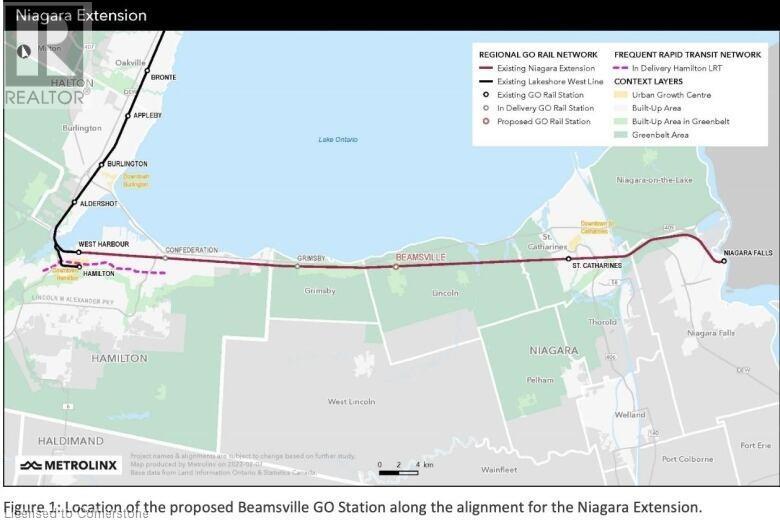5055 Greenlane Road Unit# 141 Beamsville, Ontario L0R 1B3
$429,999Maintenance, Insurance, Heat, Parking
$378.95 Monthly
Maintenance, Insurance, Heat, Parking
$378.95 MonthlyExperience luxury in this upgraded 1 Bedroom + Den garden-level condo by award-winning New Horizon. With high-end finishes, stainless steel appliances, and a turnkey design, this unit offers direct outdoor access for seamless indoor-outdoor living. Ideally located minutes from the future Beamsville GO Station and with easy QEW access, it’s perfect for GTA commuters or investors seeking high-return rental potential. Enjoy proximity to Niagara’s renowned wineries, parks, and scenic trails. Building amenities include a party room, modern fitness center, and rooftop patio. Condo fees cover insurance, common elements, geothermal heating & cooling, owned underground parking spot, and owned storage locker. (id:57069)
Property Details
| MLS® Number | 40675704 |
| Property Type | Single Family |
| Amenities Near By | Shopping |
| Features | Balcony, Automatic Garage Door Opener |
| Parking Space Total | 1 |
| Storage Type | Locker |
Building
| Bathroom Total | 1 |
| Bedrooms Above Ground | 1 |
| Bedrooms Below Ground | 1 |
| Bedrooms Total | 2 |
| Amenities | Exercise Centre, Party Room |
| Appliances | Dishwasher, Dryer, Freezer, Refrigerator, Stove, Microwave Built-in |
| Basement Development | Finished |
| Basement Type | Full (finished) |
| Constructed Date | 2022 |
| Construction Style Attachment | Attached |
| Cooling Type | Central Air Conditioning |
| Exterior Finish | Brick, Stucco |
| Foundation Type | Poured Concrete |
| Heating Fuel | Geo Thermal |
| Stories Total | 1 |
| Size Interior | 599 Ft2 |
| Type | Apartment |
| Utility Water | Municipal Water |
Parking
| Underground | |
| Covered | |
| Visitor Parking |
Land
| Acreage | No |
| Land Amenities | Shopping |
| Sewer | Municipal Sewage System |
| Size Total Text | Under 1/2 Acre |
| Zoning Description | R |
Rooms
| Level | Type | Length | Width | Dimensions |
|---|---|---|---|---|
| Main Level | Foyer | 3'7'' x 9'1'' | ||
| Main Level | Laundry Room | 5'3'' x 3'7'' | ||
| Main Level | 4pc Bathroom | 8'3'' x 5'7'' | ||
| Main Level | Den | 6'1'' x 7'4'' | ||
| Main Level | Bedroom | 10'5'' x 9'4'' | ||
| Main Level | Living Room | 13'9'' x 10'9'' | ||
| Main Level | Eat In Kitchen | 8'1'' x 9'2'' |
https://www.realtor.ca/real-estate/27652888/5055-greenlane-road-unit-141-beamsville
860 Queenston Road Unit 4b
Stoney Creek, Ontario L8G 4A8
(905) 545-1188
(905) 664-2300
Contact Us
Contact us for more information

