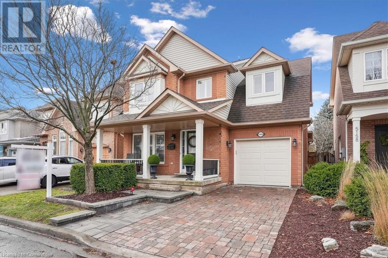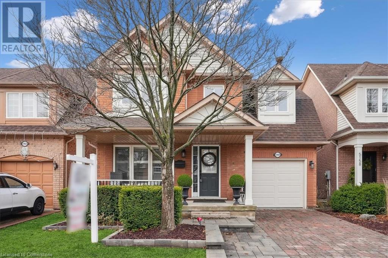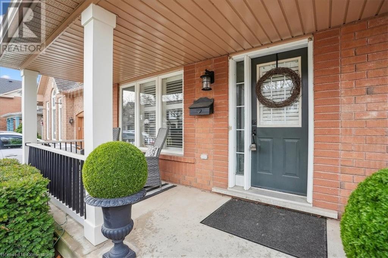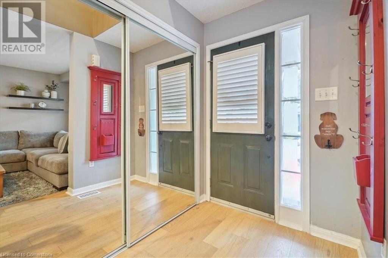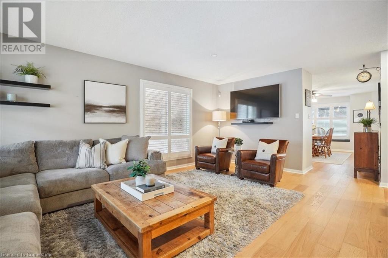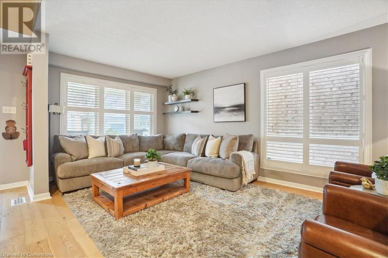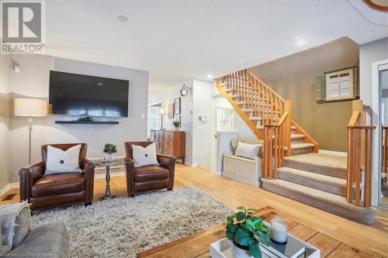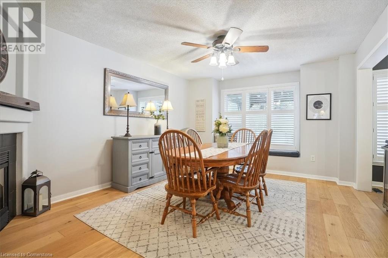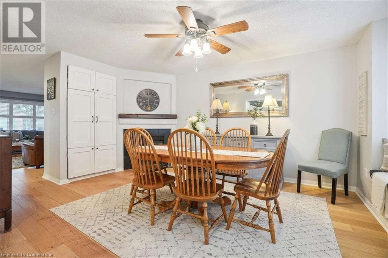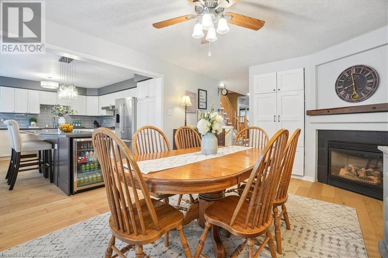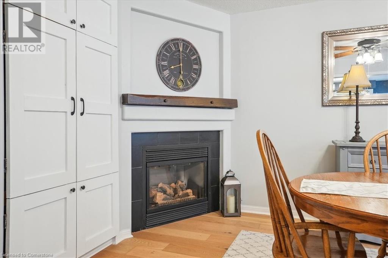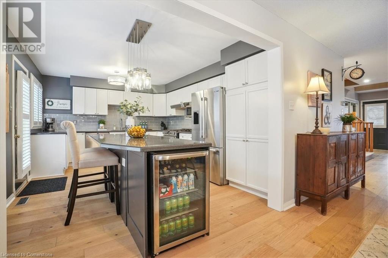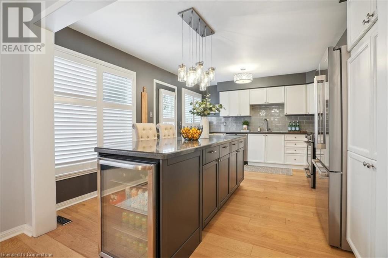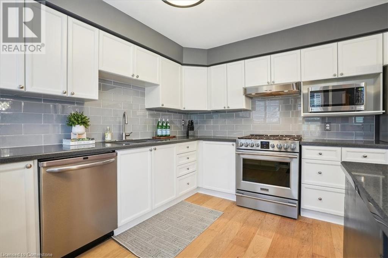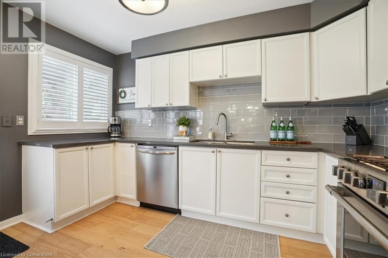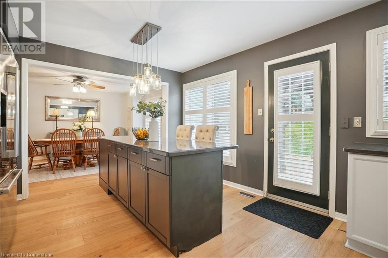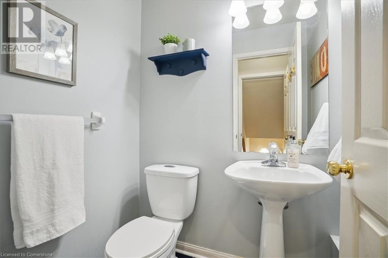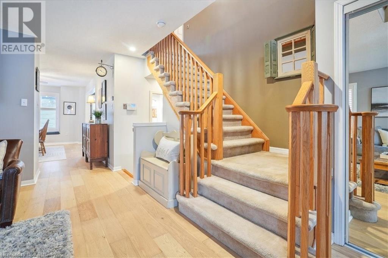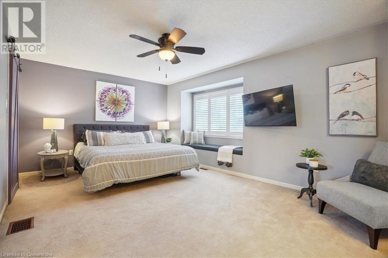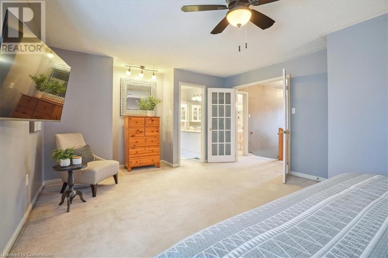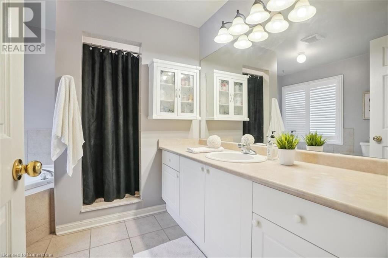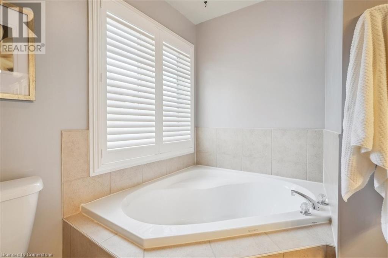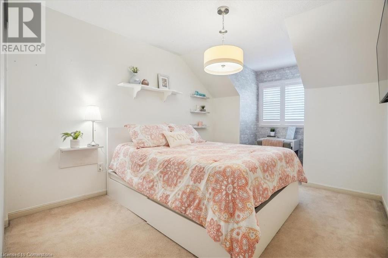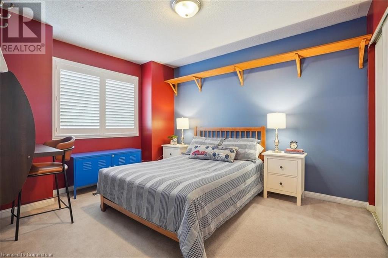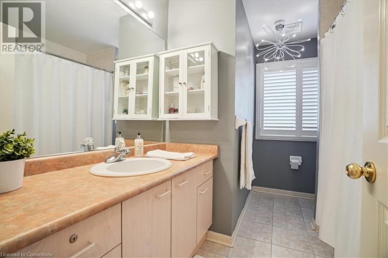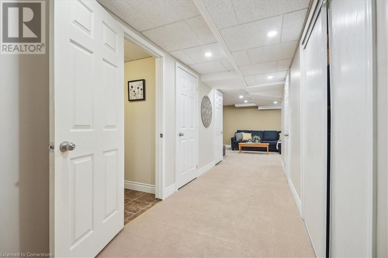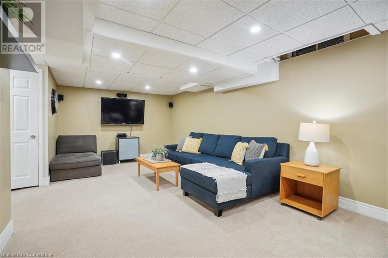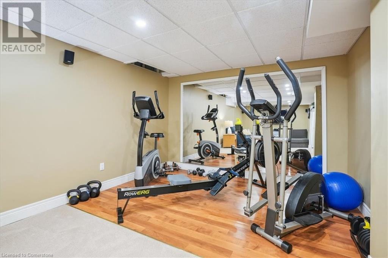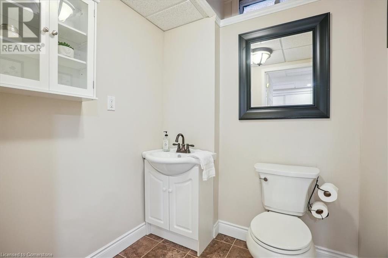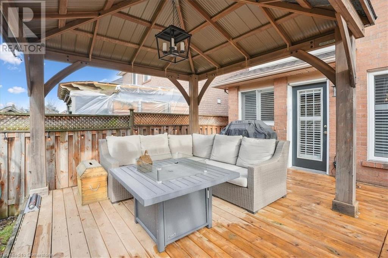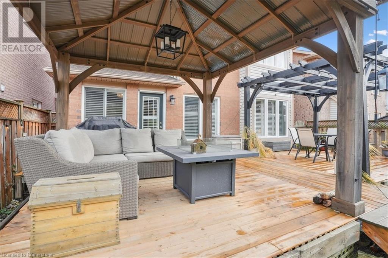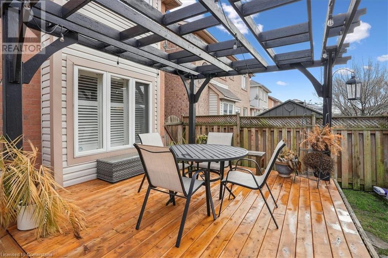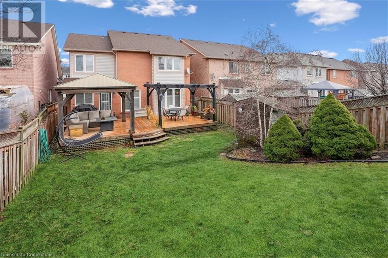5160 Ridgewell Road Burlington, Ontario L7L 6N7
$1,229,000
Welcome to 5160 Ridgewell Rd, nestled in Burlington's sought-after Orchard neighborhood! This 3-bed, 4-bath gem, Royale Model offers approximately 1900 sq. ft. of updated, spacious living, plus the finished basement. Step inside to the spacious main floor featuring new hardwood floors, separate living/dining areas and the updated, eat-in kitchen. Entertain effortlessly in the private fenced yard—featuring no rear neighbours, a large gazebo, pergola, & a handy storage shed. The large primary suite boasts a walk-in closet & ensuite bath for ultimate comfort and two additional spacious bedrooms and bath finish off the upper level. The finished basement offers a versatile rec room, workout area, additional bathroom, & plenty of storage, perfect for growing families or hosting guests. With inside garage entry, proximity to top schools, parks, & shopping, this home blends convenience with style. Don’t miss your chance to own this Burlington beauty! (id:57069)
Open House
This property has open houses!
2:00 am
Ends at:4:00 pm
Property Details
| MLS® Number | 40685488 |
| Property Type | Single Family |
| Amenities Near By | Park, Schools |
| Equipment Type | Water Heater |
| Features | Paved Driveway, Automatic Garage Door Opener |
| Parking Space Total | 2 |
| Rental Equipment Type | Water Heater |
| Structure | Porch |
Building
| Bathroom Total | 4 |
| Bedrooms Above Ground | 3 |
| Bedrooms Total | 3 |
| Appliances | Dishwasher, Dryer, Refrigerator, Stove, Washer, Window Coverings, Wine Fridge, Garage Door Opener |
| Architectural Style | 2 Level |
| Basement Development | Finished |
| Basement Type | Full (finished) |
| Constructed Date | 1999 |
| Construction Style Attachment | Detached |
| Cooling Type | Central Air Conditioning |
| Exterior Finish | Brick, Vinyl Siding |
| Fire Protection | Alarm System |
| Fireplace Present | Yes |
| Fireplace Total | 1 |
| Foundation Type | Poured Concrete |
| Half Bath Total | 2 |
| Heating Fuel | Natural Gas |
| Heating Type | Forced Air |
| Stories Total | 2 |
| Size Interior | 1,913 Ft2 |
| Type | House |
| Utility Water | Municipal Water |
Parking
| Attached Garage |
Land
| Access Type | Road Access |
| Acreage | No |
| Land Amenities | Park, Schools |
| Sewer | Municipal Sewage System |
| Size Depth | 156 Ft |
| Size Frontage | 36 Ft |
| Size Total Text | Under 1/2 Acre |
| Zoning Description | R03 |
Rooms
| Level | Type | Length | Width | Dimensions |
|---|---|---|---|---|
| Second Level | 4pc Bathroom | Measurements not available | ||
| Second Level | Bedroom | 9'11'' x 12'2'' | ||
| Second Level | Bedroom | 9'10'' x 17'4'' | ||
| Second Level | 4pc Bathroom | Measurements not available | ||
| Second Level | Primary Bedroom | 19'10'' x 13'11'' | ||
| Basement | 2pc Bathroom | Measurements not available | ||
| Basement | Family Room | 20'1'' x 11'2'' | ||
| Lower Level | Exercise Room | 7'9'' x 11'2'' | ||
| Main Level | 2pc Bathroom | Measurements not available | ||
| Main Level | Family Room | 14'4'' x 18'5'' | ||
| Main Level | Eat In Kitchen | 15'6'' x 12'2'' | ||
| Main Level | Dining Room | 12'2'' x 18'11'' |
Utilities
| Cable | Available |
| Natural Gas | Available |
https://www.realtor.ca/real-estate/27760072/5160-ridgewell-road-burlington

2025 Maria Street Unit 4a
Burlington, Ontario L7R 0G6
(905) 634-7755
(905) 639-1683
www.royallepageburlington.ca/

2025 Maria Street Unit 4a
Burlington, Ontario L7R 0G6
(905) 634-7755
(905) 639-1683
www.royallepageburlington.ca/
Contact Us
Contact us for more information

