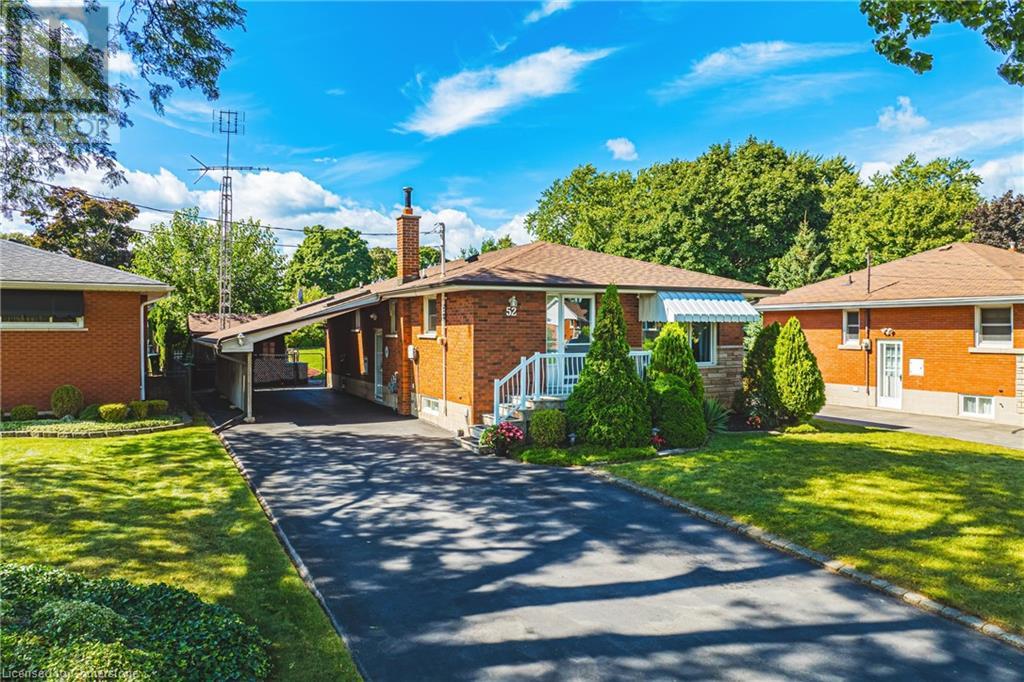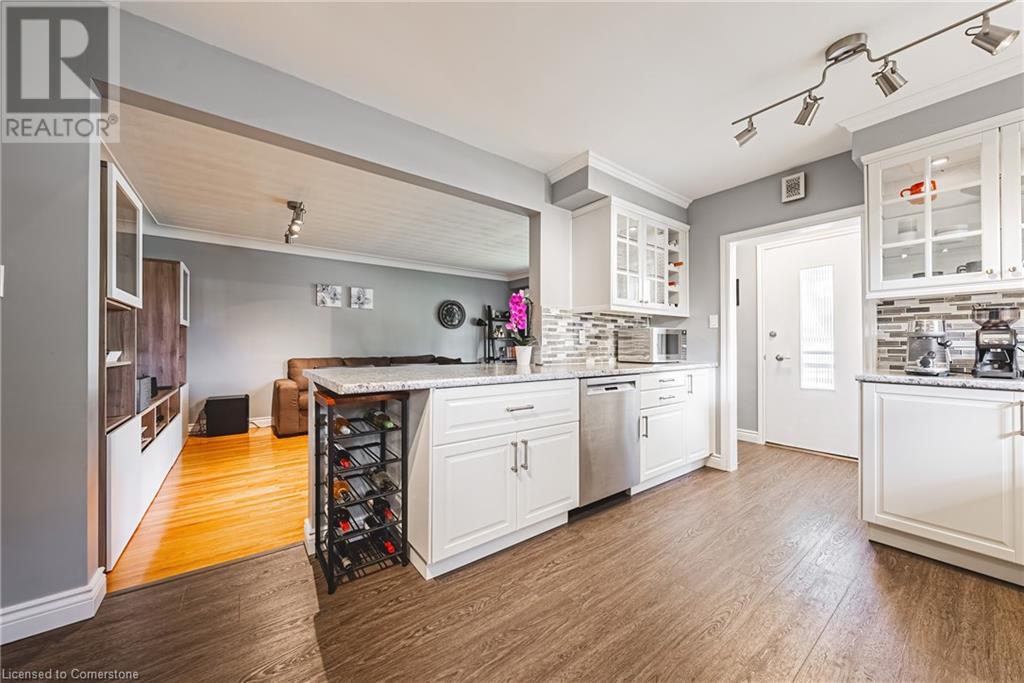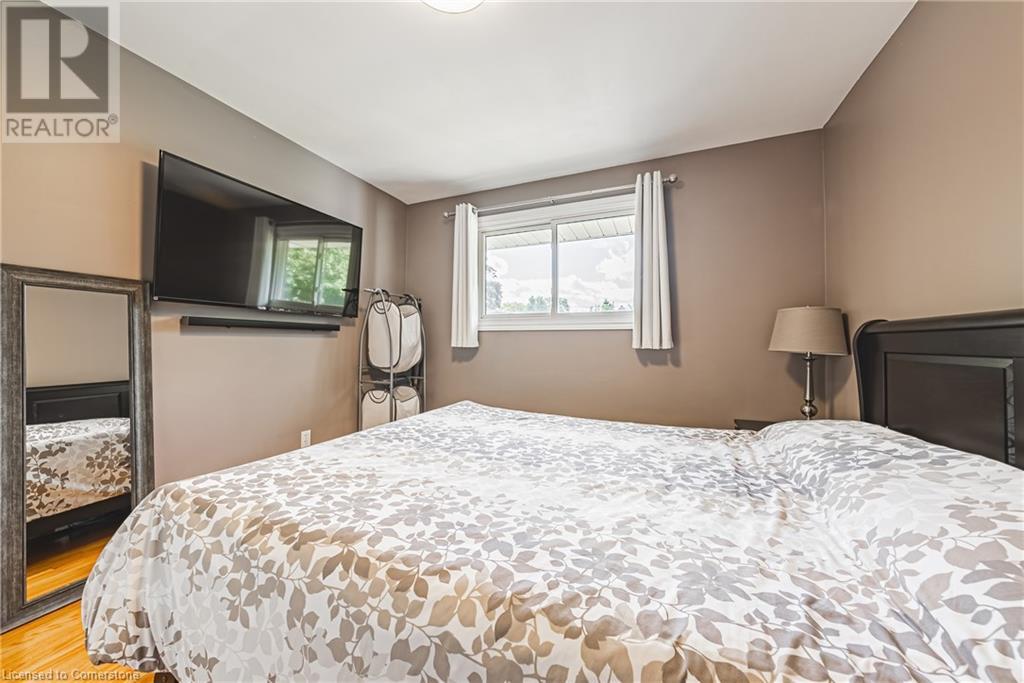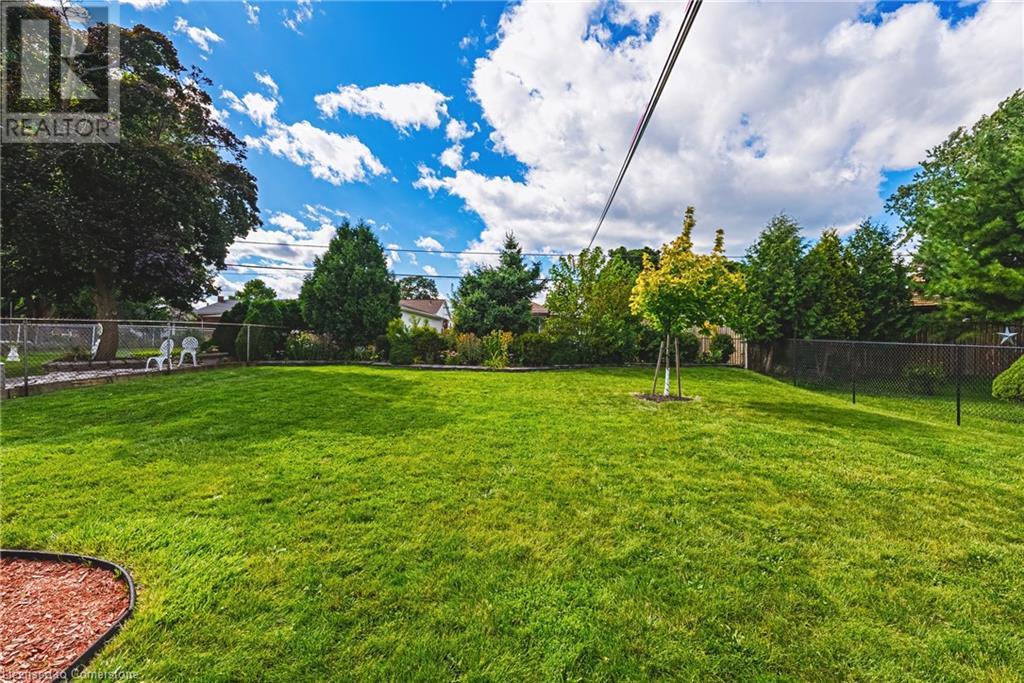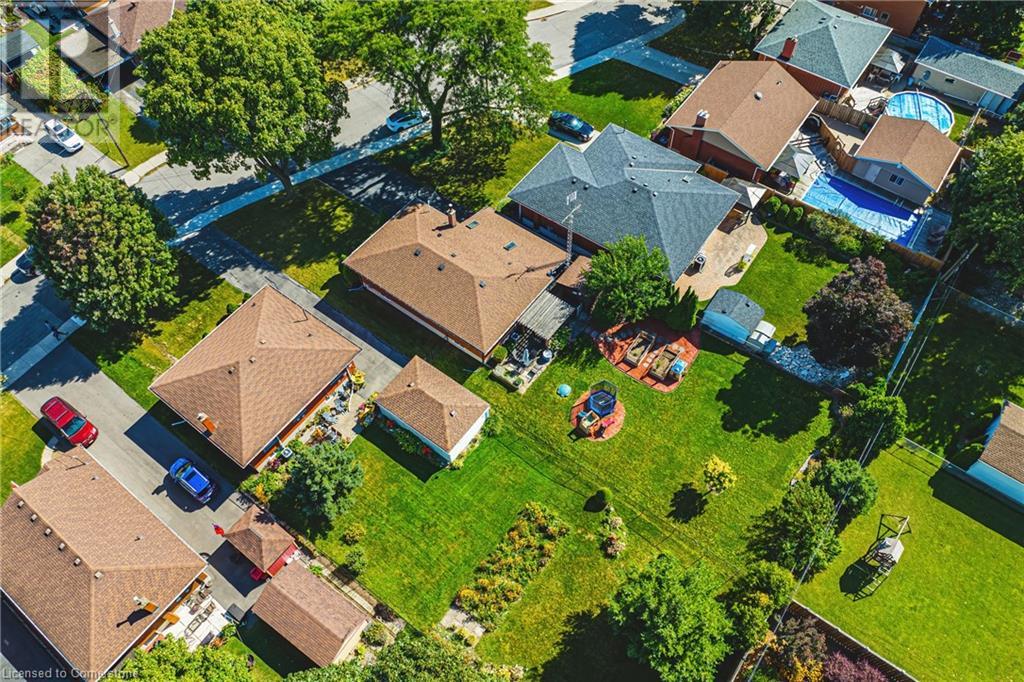52 Hoover Crescent Hamilton, Ontario L9A 3H1
$799,000
Welcome to this charming 3-bedroom, 2-bathroom bungalow nestled on the sought-after Hamilton Mountain. Offering 1073 sq. ft. of meticulously maintained living space, this home combines modern comforts with timeless appeal. The updated main floor bathroom boasts sleek finishes, ensuring a refreshing start to your day. Step into a modern kitchen designed for both functionality and style, complete with contemporary cabinetry and updated appliances that cater to all your culinary needs. The warm tones of the hardwood floors flow throughout the main living areas, creating a cohesive and inviting atmosphere. One of the standout features of this property is the expansive backyard, perfect for outdoor entertaining, gardening, or simply relaxing in your own private oasis. Additionally, the convenience of a carport provides sheltered parking and extra storage space. Located in a friendly and vibrant neighborhood, this bungalow offers the perfect blend of suburban tranquility and city convenience. Don’t miss the opportunity to make this beautifully updated home your own. Contact us today for a private viewing! (id:57069)
Open House
This property has open houses!
2:00 pm
Ends at:4:00 pm
Property Details
| MLS® Number | 40652418 |
| Property Type | Single Family |
| AmenitiesNearBy | Park, Public Transit, Schools |
| CommunityFeatures | Community Centre |
| Features | Paved Driveway |
| ParkingSpaceTotal | 6 |
Building
| BathroomTotal | 2 |
| BedroomsAboveGround | 3 |
| BedroomsTotal | 3 |
| Appliances | Dryer, Refrigerator, Stove, Washer, Window Coverings |
| ArchitecturalStyle | Bungalow |
| BasementDevelopment | Finished |
| BasementType | Full (finished) |
| ConstructedDate | 1962 |
| ConstructionStyleAttachment | Detached |
| CoolingType | Central Air Conditioning |
| ExteriorFinish | Brick |
| FoundationType | Block |
| HeatingFuel | Natural Gas |
| HeatingType | Forced Air |
| StoriesTotal | 1 |
| SizeInterior | 2146 Sqft |
| Type | House |
| UtilityWater | Municipal Water |
Parking
| Carport |
Land
| AccessType | Road Access |
| Acreage | No |
| LandAmenities | Park, Public Transit, Schools |
| Sewer | Municipal Sewage System |
| SizeDepth | 170 Ft |
| SizeFrontage | 54 Ft |
| SizeTotalText | Under 1/2 Acre |
| ZoningDescription | R1 |
Rooms
| Level | Type | Length | Width | Dimensions |
|---|---|---|---|---|
| Basement | 3pc Bathroom | Measurements not available | ||
| Basement | Workshop | 11'3'' x 13'4'' | ||
| Basement | Recreation Room | 27'6'' x 10'10'' | ||
| Main Level | 4pc Bathroom | Measurements not available | ||
| Main Level | Bedroom | 11'8'' x 8'1'' | ||
| Main Level | Primary Bedroom | 11'4'' x 10'9'' | ||
| Main Level | Bedroom | 11'3'' x 9'2'' | ||
| Main Level | Kitchen | 15'5'' x 11'2'' | ||
| Main Level | Living Room | 17'7'' x 11'3'' |
https://www.realtor.ca/real-estate/27463763/52-hoover-crescent-hamilton

#101-325 Winterberry Drive
Stoney Creek, Ontario L8J 0B6
(905) 573-1188
(905) 573-1189
Interested?
Contact us for more information

