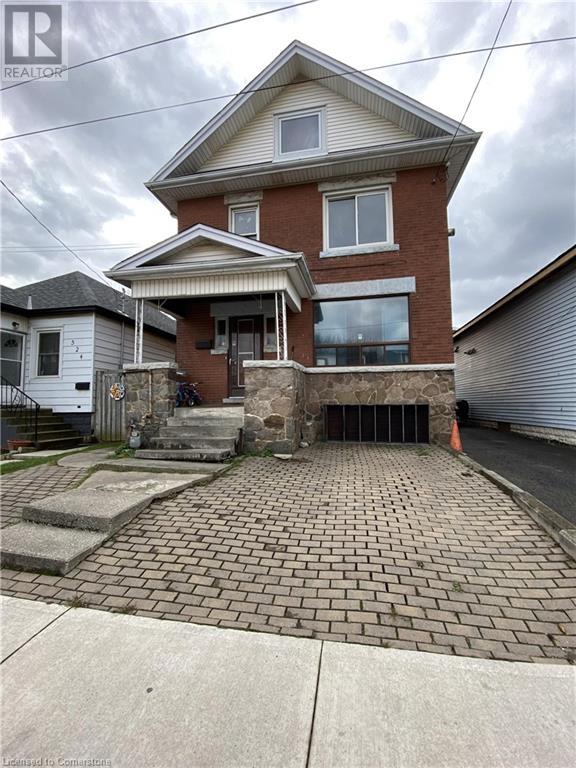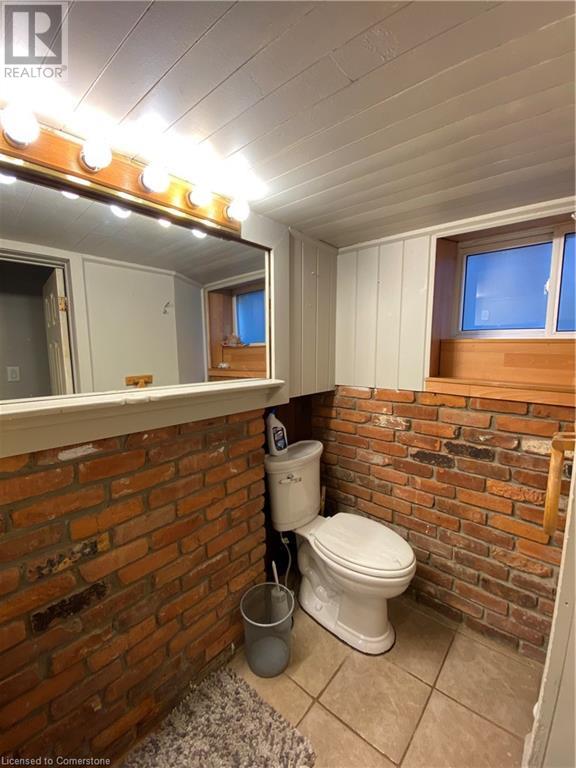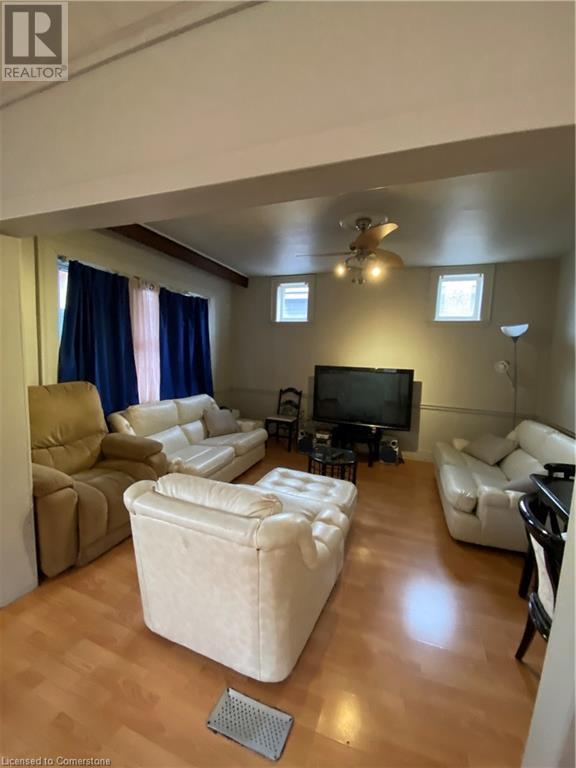522 Roxborough Avenue Unit# #1 Hamilton, Ontario L8H 1R4
2 Bedroom
2 Bathroom
1160 sqft
2 Level
Central Air Conditioning
Forced Air
$1,850 Monthly
This large, bright and charming 2 bedroom main floor and basement unit with just over 1100sqft of living space features a large kitchen and living area, spacious bedrooms, room for storage and no yard maintenance. Live close to all the amenities you need including restaurants, shopping, transit, schools and parks. With quick access to the Red Hill Valley Pkwy this unit is perfect for convenient commutes. (id:57069)
Property Details
| MLS® Number | 40684514 |
| Property Type | Single Family |
| AmenitiesNearBy | Hospital, Park |
| Features | Southern Exposure |
| ParkingSpaceTotal | 1 |
Building
| BathroomTotal | 2 |
| BedroomsAboveGround | 1 |
| BedroomsBelowGround | 1 |
| BedroomsTotal | 2 |
| Appliances | Dryer, Washer |
| ArchitecturalStyle | 2 Level |
| BasementDevelopment | Finished |
| BasementType | Full (finished) |
| ConstructionStyleAttachment | Detached |
| CoolingType | Central Air Conditioning |
| ExteriorFinish | Brick, Stone, Vinyl Siding |
| HalfBathTotal | 2 |
| HeatingFuel | Natural Gas |
| HeatingType | Forced Air |
| StoriesTotal | 2 |
| SizeInterior | 1160 Sqft |
| Type | House |
| UtilityWater | Municipal Water |
Land
| AccessType | Road Access |
| Acreage | No |
| LandAmenities | Hospital, Park |
| Sewer | Municipal Sewage System |
| SizeDepth | 90 Ft |
| SizeFrontage | 28 Ft |
| SizeTotalText | Under 1/2 Acre |
| ZoningDescription | C |
Rooms
| Level | Type | Length | Width | Dimensions |
|---|---|---|---|---|
| Basement | Storage | 9'0'' x 19'0'' | ||
| Basement | Bedroom | 19'4'' x 10'2'' | ||
| Basement | 2pc Bathroom | 19'4'' x 10'2'' | ||
| Basement | 2pc Bathroom | 10'1'' x 7'0'' | ||
| Main Level | Bedroom | 11'5'' x 13'7'' | ||
| Main Level | Living Room | 14'1'' x 11'6'' | ||
| Main Level | Kitchen | 8'5'' x 13'3'' |
https://www.realtor.ca/real-estate/27729728/522-roxborough-avenue-unit-1-hamilton
Royal LePage Macro Realty
2247 Rymal Rd. East #250b
Stoney Creek, Ontario L8J 2V8
2247 Rymal Rd. East #250b
Stoney Creek, Ontario L8J 2V8
(905) 574-3038
Interested?
Contact us for more information


















