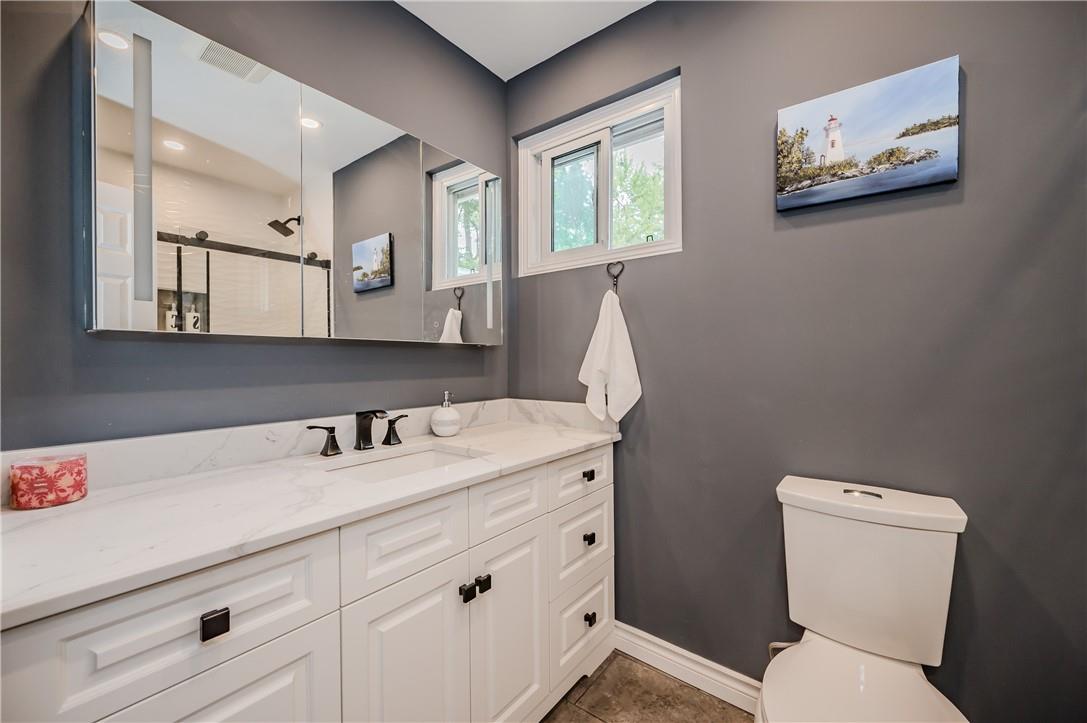5264 Woodhaven Drive Burlington, Ontario L7L 3T4
4 Bedroom
2 Bathroom
1268 sqft
Inground Pool
Central Air Conditioning
Forced Air
$1,296,000
Discover this delightful 4-bedroom, 3-level sidesplit in vibrant South Burlington. Featuring spacious, bright interiors, a modern kitchen, and two inviting living areas, this home is perfect for family living. Enjoy an inviting inground pool, a cozy fireplace, and a charming backyard surrounded by mature trees. Situated in a vibrant family neighborhood, this property offers serene surroundings ideal for entertaining and relaxation. (id:57069)
Open House
This property has open houses!
July
6
Saturday
Starts at:
2:00 pm
Ends at:4:00 pm
July
7
Sunday
Starts at:
2:00 pm
Ends at:4:00 pm
Property Details
| MLS® Number | H4198104 |
| Property Type | Single Family |
| Amenities Near By | Hospital, Public Transit, Recreation, Schools |
| Community Features | Community Centre |
| Equipment Type | Water Heater |
| Features | Park Setting, Park/reserve, Paved Driveway |
| Parking Space Total | 3 |
| Pool Type | Inground Pool |
| Rental Equipment Type | Water Heater |
| Structure | Shed |
Building
| Bathroom Total | 2 |
| Bedrooms Above Ground | 4 |
| Bedrooms Total | 4 |
| Appliances | Dishwasher, Refrigerator, Stove, Washer |
| Basement Development | Finished |
| Basement Type | Full (finished) |
| Construction Style Attachment | Detached |
| Cooling Type | Central Air Conditioning |
| Exterior Finish | Aluminum Siding, Brick |
| Foundation Type | Block |
| Heating Fuel | Natural Gas |
| Heating Type | Forced Air |
| Size Exterior | 1268 Sqft |
| Size Interior | 1268 Sqft |
| Type | House |
| Utility Water | Municipal Water |
Parking
| No Garage |
Land
| Acreage | No |
| Land Amenities | Hospital, Public Transit, Recreation, Schools |
| Sewer | Municipal Sewage System |
| Size Depth | 109 Ft |
| Size Frontage | 60 Ft |
| Size Irregular | 60 X 109 |
| Size Total Text | 60 X 109|under 1/2 Acre |
| Zoning Description | R3.1 |
Rooms
| Level | Type | Length | Width | Dimensions |
|---|---|---|---|---|
| Second Level | 4pc Bathroom | Measurements not available | ||
| Second Level | Bedroom | 10' 10'' x 9' 2'' | ||
| Second Level | Bedroom | 10' 10'' x 9' 2'' | ||
| Second Level | Bedroom | 10' 9'' x 8' 8'' | ||
| Second Level | Primary Bedroom | 14' 11'' x 10' 8'' | ||
| Sub-basement | 3pc Bathroom | Measurements not available | ||
| Sub-basement | Family Room | 18' 7'' x 17' 2'' | ||
| Ground Level | Kitchen | 19' 1'' x 9' 4'' | ||
| Ground Level | Dining Room | 9' 10'' x 9' 8'' | ||
| Ground Level | Living Room | 18' 11'' x 11' 8'' |
https://www.realtor.ca/real-estate/27112571/5264-woodhaven-drive-burlington
Right At Home Realty
5111 New Street Unit 104
Burlington, Ontario L7L 1V2
5111 New Street Unit 104
Burlington, Ontario L7L 1V2
(905) 637-1700
Interested?
Contact us for more information

















