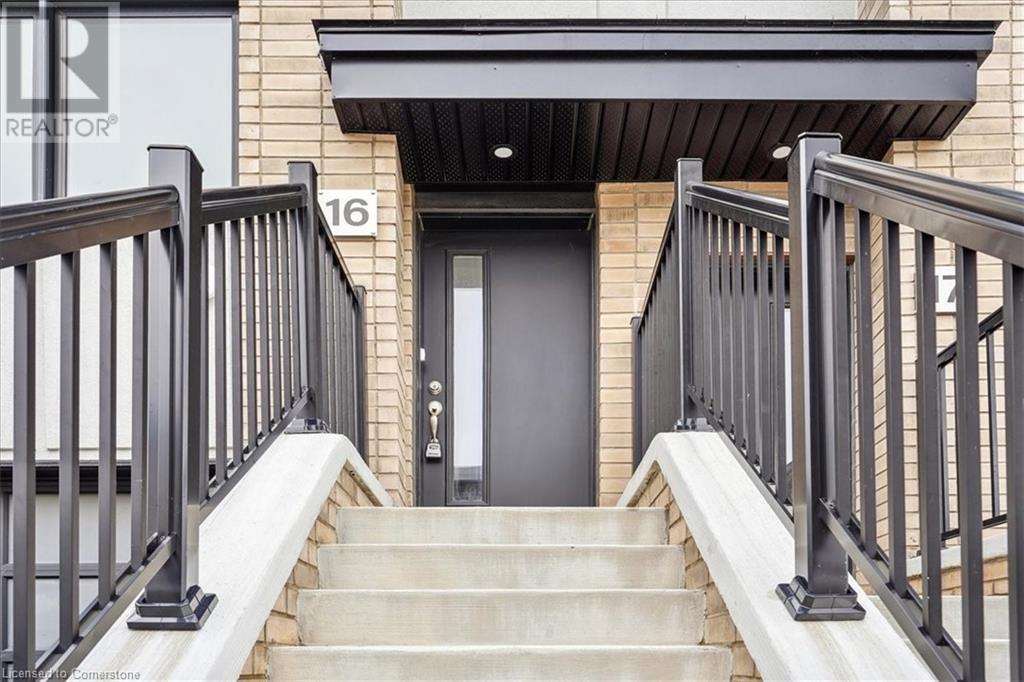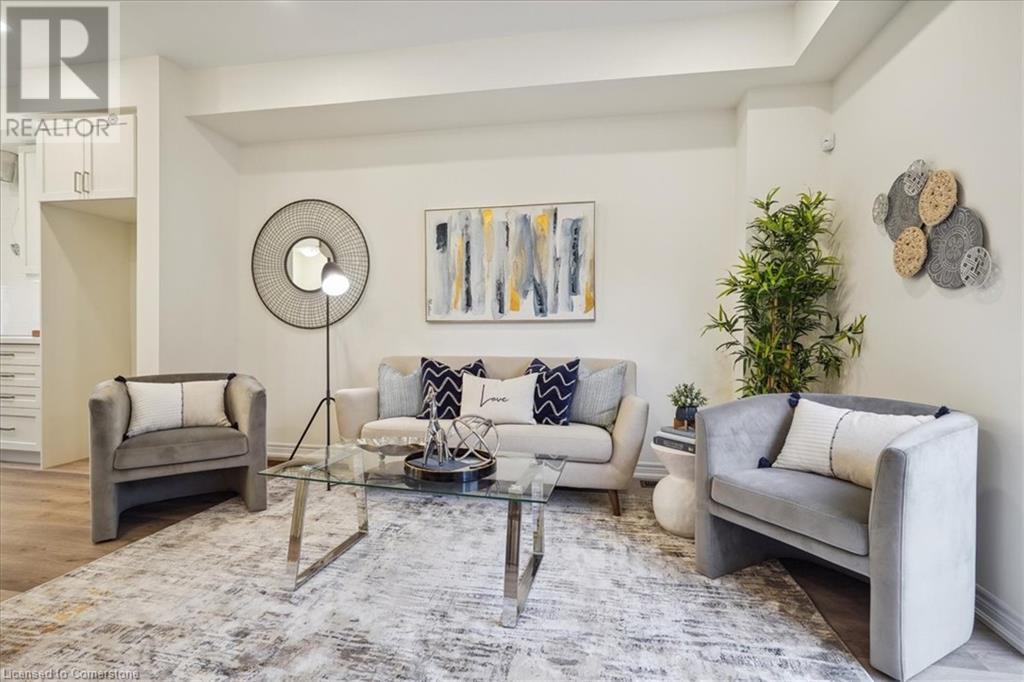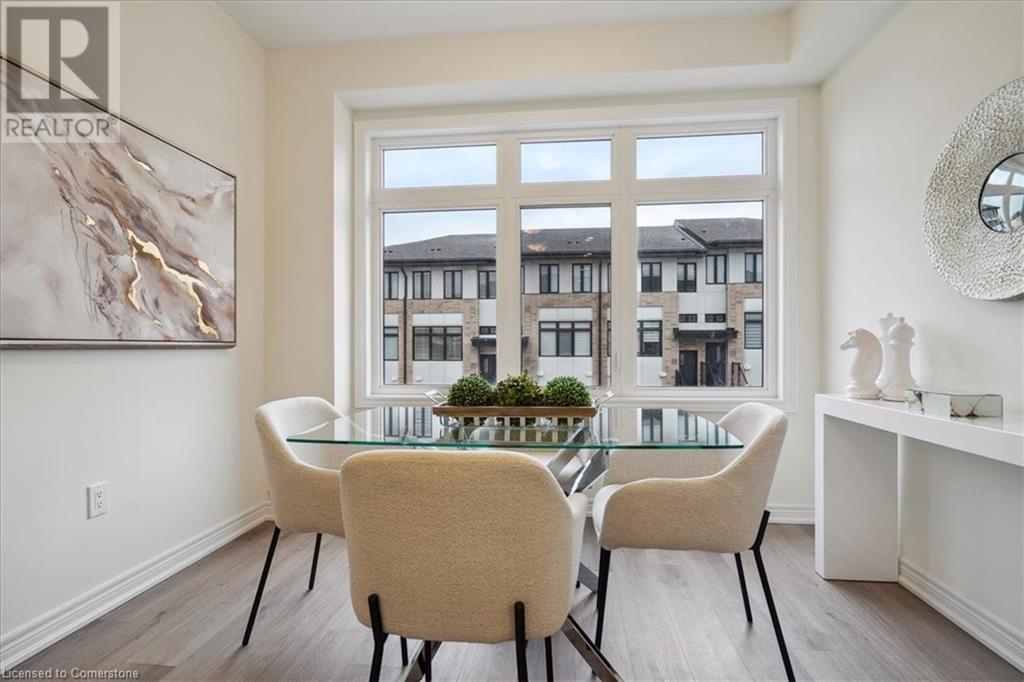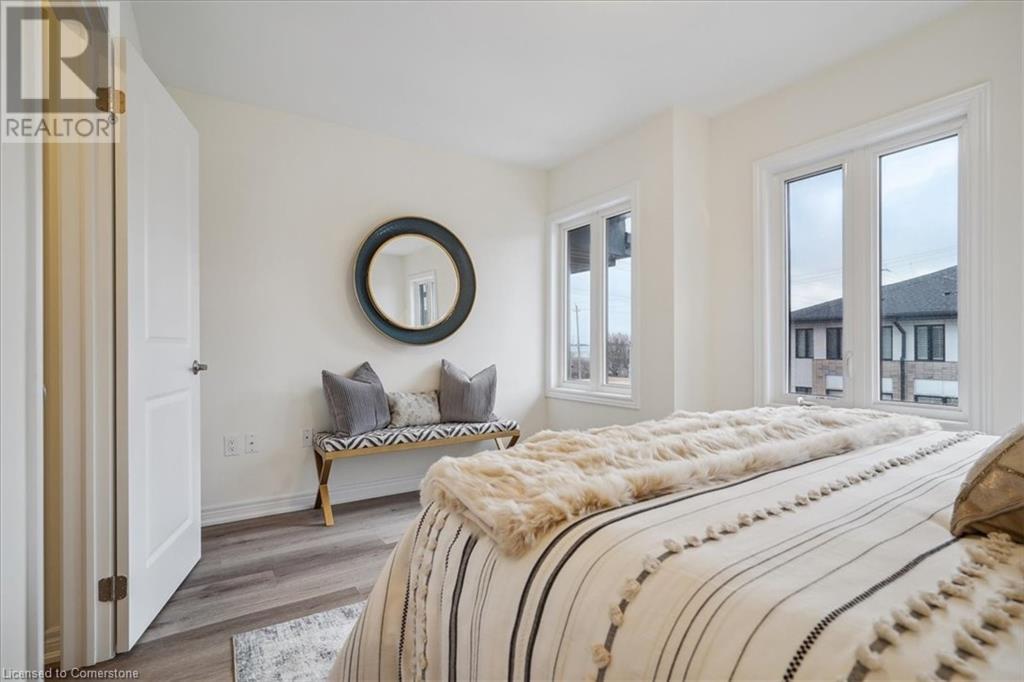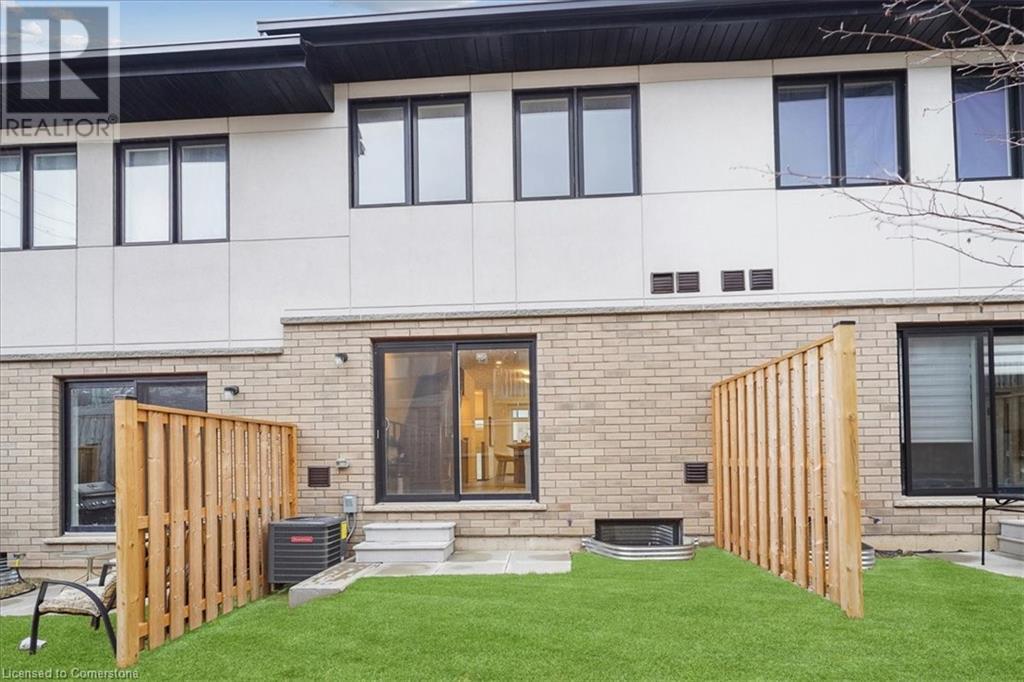527 Shaver Road Unit# 16 Ancaster, Ontario L9G 3K9
$659,900Maintenance, Insurance, Landscaping, Parking
$197.58 Monthly
Maintenance, Insurance, Landscaping, Parking
$197.58 MonthlyThis brand new, luxury townhome, sold directly by the builder, offers modern living in an ideal Ancaster location, just minutes from Highway 403, shopping, schools, trails, and golf courses. The main level showcases luxury plank flooring and an open-concept design, perfect for contemporary living. The upgraded kitchen features extended upper cabinets, quartz countertops, a spacious island with a built-in microwave and breakfast bar, and stainless steel appliances. Pot lights are installed throughout, creating a bright and inviting ambiance. Theliving room is highlighted by a sleek floating fireplace, providing a stylish focal point for relaxation and entertaining. Upstairs, two large bedrooms await, including the primary suite with double closets and a 3-piece ensuite. An oak staircase leads you to each level, adding a touch of elegance. The upper level also includes a laundry area and a 4-piece bathroom for convenience. The lower level boasts a third bedroom or home office, a full 3-piece bathroom, and direct access to the garage. This home is backed by a full Tarion warranty, ensuring quality and peace of mind for the future. (id:57069)
Property Details
| MLS® Number | 40662737 |
| Property Type | Single Family |
| AmenitiesNearBy | Airport, Golf Nearby, Public Transit, Schools, Shopping |
| Features | Conservation/green Belt |
| ParkingSpaceTotal | 2 |
Building
| BathroomTotal | 3 |
| BedroomsAboveGround | 2 |
| BedroomsBelowGround | 1 |
| BedroomsTotal | 3 |
| Appliances | Central Vacuum, Dishwasher, Dryer, Refrigerator, Stove, Water Meter, Washer, Microwave Built-in, Hood Fan |
| ArchitecturalStyle | 3 Level |
| BasementType | None |
| ConstructionStyleAttachment | Attached |
| CoolingType | Central Air Conditioning |
| ExteriorFinish | Brick, Stucco |
| FoundationType | Poured Concrete |
| HeatingFuel | Natural Gas |
| HeatingType | Forced Air |
| StoriesTotal | 3 |
| SizeInterior | 1405 Sqft |
| Type | Row / Townhouse |
| UtilityWater | Municipal Water |
Parking
| Attached Garage |
Land
| AccessType | Highway Access, Highway Nearby |
| Acreage | No |
| LandAmenities | Airport, Golf Nearby, Public Transit, Schools, Shopping |
| Sewer | Municipal Sewage System |
| SizeTotalText | Unknown |
| ZoningDescription | Residential |
Rooms
| Level | Type | Length | Width | Dimensions |
|---|---|---|---|---|
| Second Level | Dining Room | 10'7'' x 8'10'' | ||
| Second Level | Eat In Kitchen | 10'11'' x 12'6'' | ||
| Second Level | Living Room | 14'2'' x 14'9'' | ||
| Third Level | 4pc Bathroom | 4'11'' x 6'10'' | ||
| Third Level | Bedroom | 14'2'' x 9'8'' | ||
| Third Level | 3pc Bathroom | 5'10'' x 6'11'' | ||
| Third Level | Primary Bedroom | 14'2'' x 9'10'' | ||
| Lower Level | 3pc Bathroom | 5'8'' x 6'9'' | ||
| Lower Level | Bedroom | 11'10'' x 8'4'' |
https://www.realtor.ca/real-estate/27539084/527-shaver-road-unit-16-ancaster

#201-30 Eglinton Ave W.
Mississauga, Ontario L5R 3E7
(905) 568-2121

#201-30 Eglinton Ave W.
Mississauga, Ontario L5R 3E7
(905) 568-2121
Interested?
Contact us for more information



