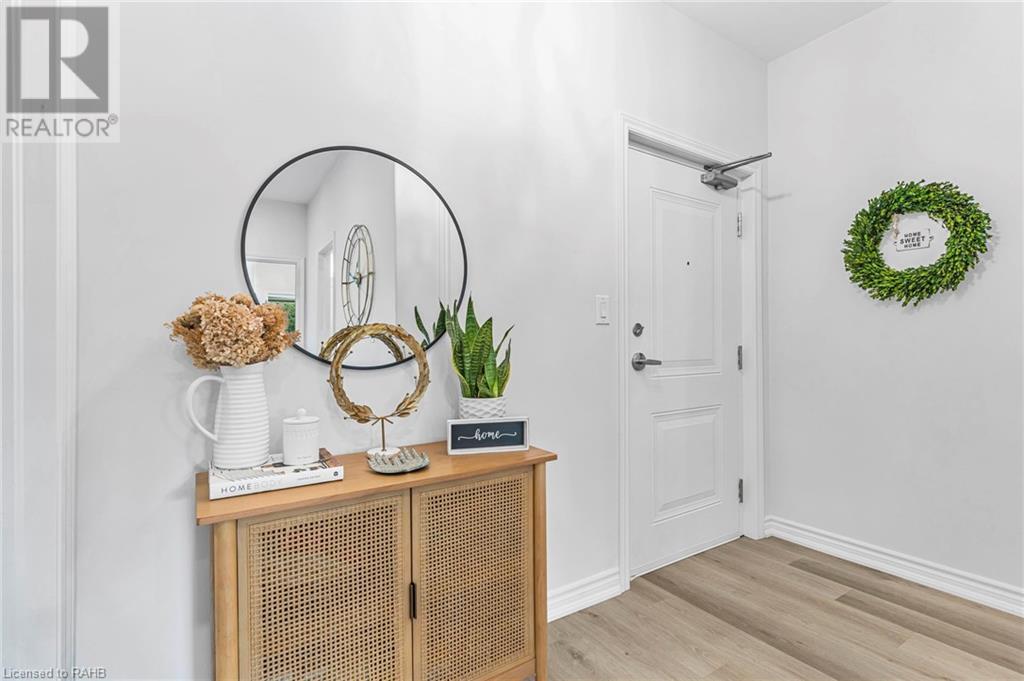529 South Pelham Road Unit# 201 Welland, Ontario L3C 0H7
$569,900Maintenance, Insurance, Water, Parking
$507 Monthly
Maintenance, Insurance, Water, Parking
$507 MonthlyAn absolutely stunning 2 bedroom, 2 bathroom condo with high end finishes throughout! Built in 2020, this 1,100 square foot condo features only the best finishes for you to enjoy. With Maple Park across the street and quick access to both the Fonthill and Welland downtown cores, you have all the amenities you need. The open concept floor plan ensures you can entertain easily, while the party room in the building allows flexibility to host larger events. Luxury vinyl flooring runs through the bedrooms, kitchen, living room and office space. The stunning kitchen boasts white cabinetry, an elegant island with breakfast bar, quartz countertops, modern ceramic tile backsplash and under cabinet lighting. Flowing off the kitchen is the living room that has a patio door leading to a large covered terrace with south exposure. The primary bedroom will surely impress with his and her closets and an oversized 4 piece ensuite. The ensuite bathroom presents a walk-in shower with a light, a quartz countertop, double undermount sinks and vinyl tile flooring. The second bedroom includes a double closet. Second 4-piece bathroom includes vinyl tile flooring, a tub/shower combination and vanity with a quartz countertop. A full size laundry room includes a washer and dryer, as well as a laundry sink and plenty of counter space and cupboards for storage. The flex space is perfect for a home based office or additional storage in the unit. 1 owned parking spot and a storage locker in the basement. (id:57069)
Property Details
| MLS® Number | XH4203195 |
| Property Type | Single Family |
| AmenitiesNearBy | Golf Nearby, Park, Place Of Worship, Schools |
| CommunityFeatures | Community Centre |
| EquipmentType | Furnace, Water Heater |
| Features | Southern Exposure, Balcony, Paved Driveway, Carpet Free, No Driveway |
| ParkingSpaceTotal | 1 |
| RentalEquipmentType | Furnace, Water Heater |
| StorageType | Locker |
Building
| BathroomTotal | 2 |
| BedroomsAboveGround | 2 |
| BedroomsTotal | 2 |
| Amenities | Party Room |
| ConstructedDate | 2020 |
| ConstructionStyleAttachment | Attached |
| ExteriorFinish | Brick, Stone |
| FoundationType | Poured Concrete |
| HeatingFuel | Electric |
| HeatingType | Forced Air |
| StoriesTotal | 1 |
| SizeInterior | 1100 Sqft |
| Type | Apartment |
| UtilityWater | Municipal Water |
Land
| Acreage | No |
| LandAmenities | Golf Nearby, Park, Place Of Worship, Schools |
| Sewer | Municipal Sewage System |
| SizeTotalText | Unknown |
| SoilType | Clay, Loam |
Rooms
| Level | Type | Length | Width | Dimensions |
|---|---|---|---|---|
| Main Level | 4pc Bathroom | ' x ' | ||
| Main Level | 4pc Bathroom | ' x ' | ||
| Main Level | Bedroom | 15'9'' x 9'2'' | ||
| Main Level | Primary Bedroom | 19'9'' x 9'11'' | ||
| Main Level | Office | 5'8'' x 13'7'' | ||
| Main Level | Laundry Room | 5'2'' x 10'1'' | ||
| Main Level | Foyer | 6'1'' x 9'11'' | ||
| Main Level | Living Room | 10'6'' x 10'11'' | ||
| Main Level | Kitchen | 11'6'' x 14'7'' |
https://www.realtor.ca/real-estate/27427221/529-south-pelham-road-unit-201-welland
325 Winterberry Dr Unit 4b
Stoney Creek, Ontario L8J 0B6
(905) 573-1188
(905) 573-1189

#101-325 Winterberry Drive
Stoney Creek, Ontario L8J 0B6
(905) 573-1188
(905) 573-1189
Interested?
Contact us for more information
















































