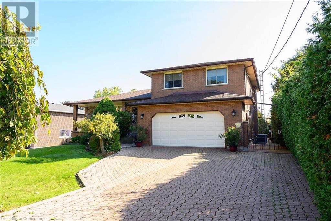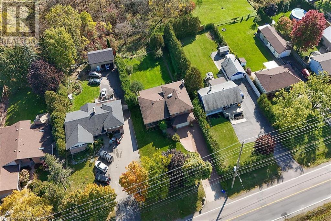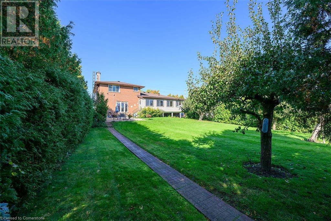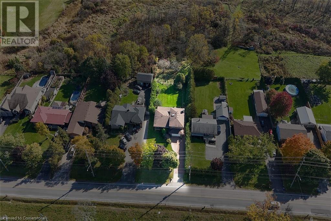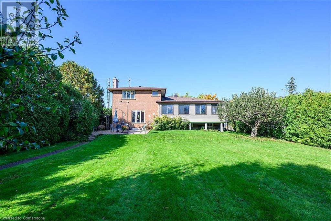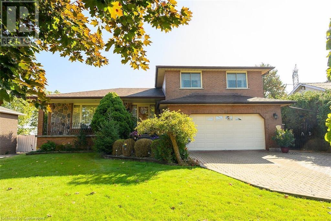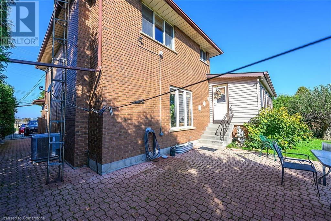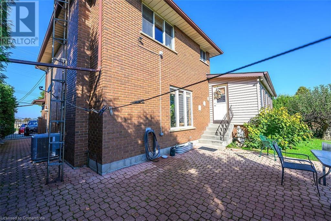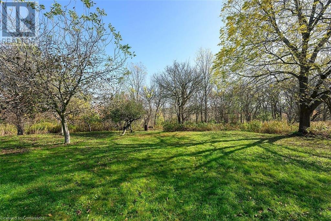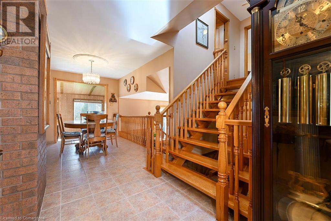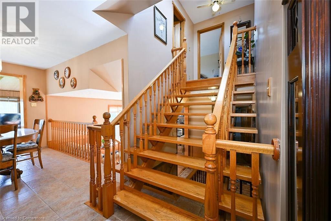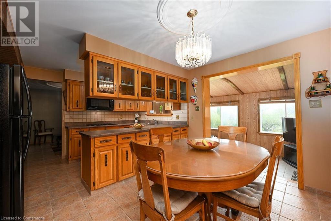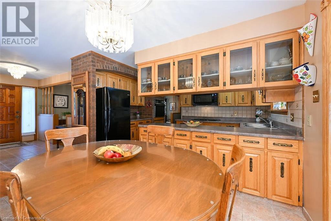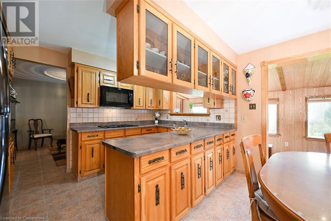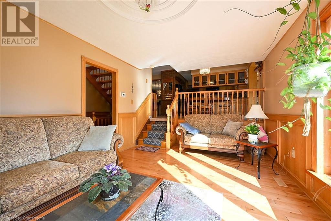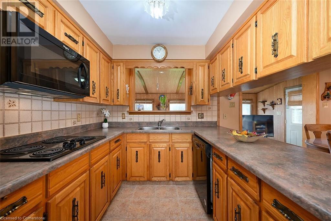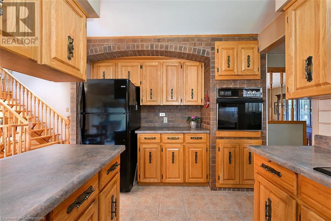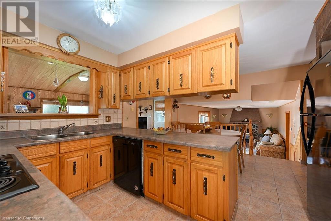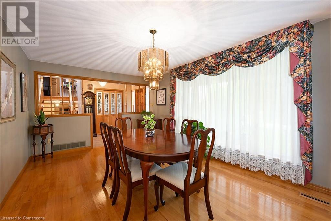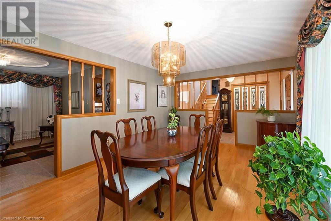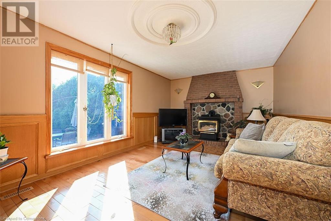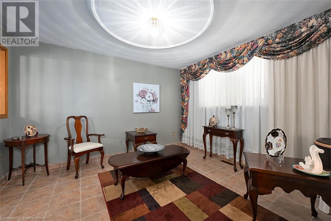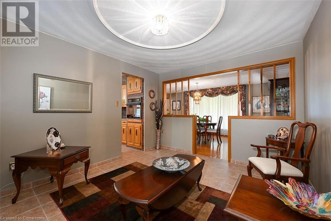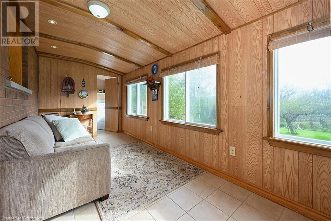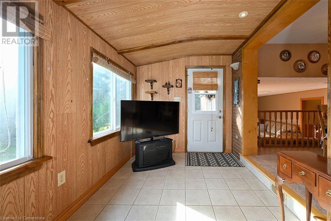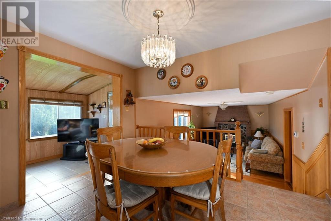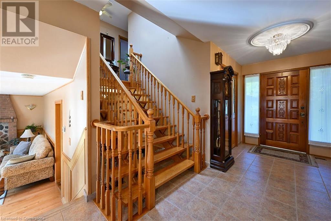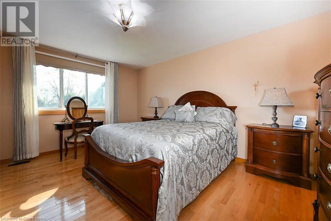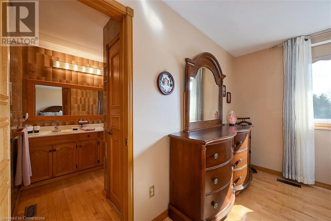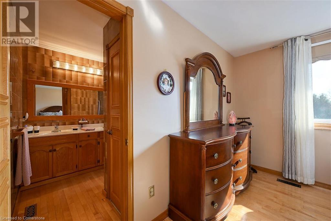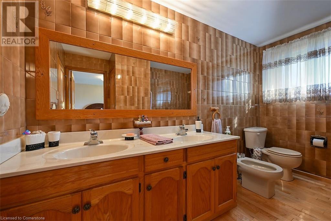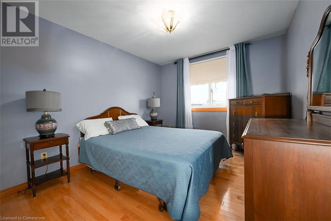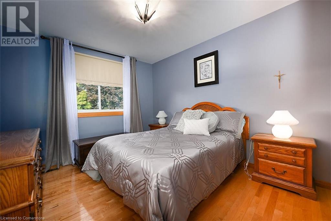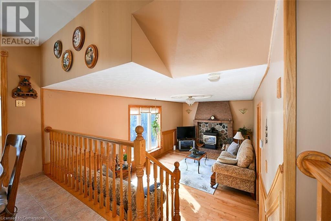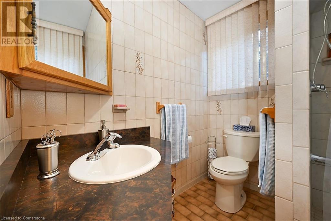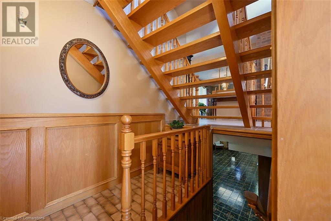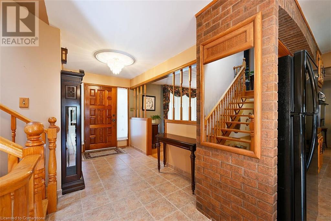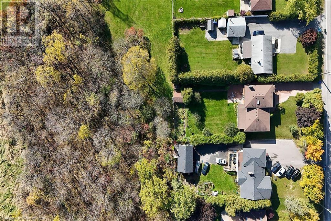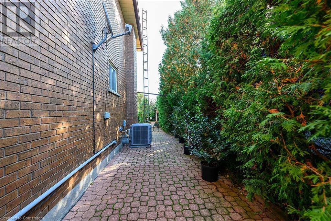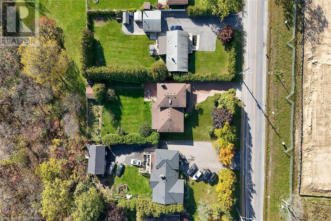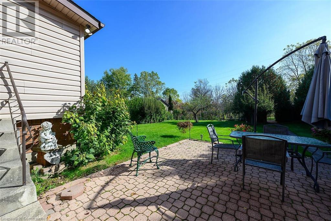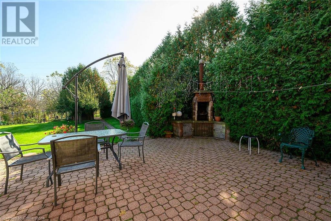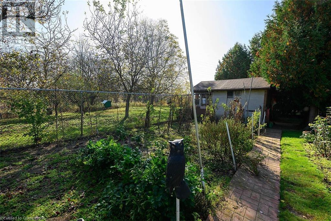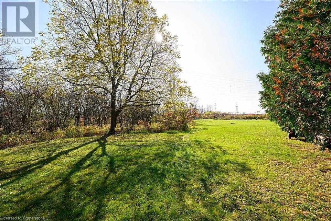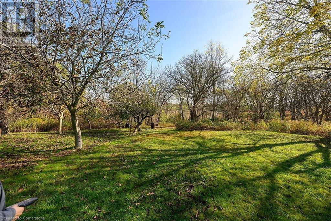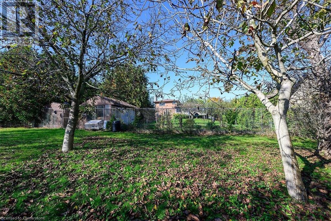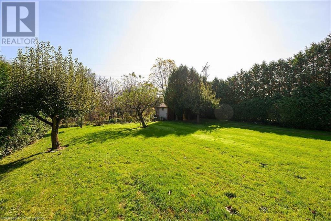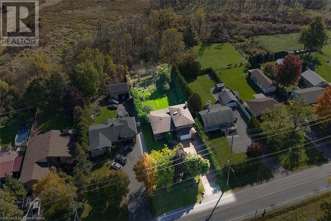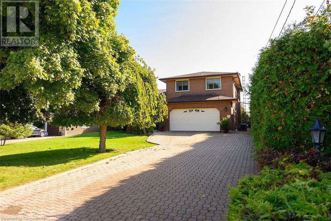53 Glover Rd Hamilton, Ontario L8W 3S8
$1,149,000
Welcome to this Amazing Custom built 5 Level Side Split, situated on a gorgeous 75 by 200 lot, backing onto a treed area! Enjoy the convenience of city living along with the privacy and tranquility of a country setting! This enchanting home truly showcases the pride of ownership in every detail. From the gardens to the impeccably maintained interior, with hardwood floors, and carpet free, you will notice the quality and care invested throughout. The multi car parking and the double garage provides ample space, making it hassle-free for residence and guests. Step inside and see the quality. The added sunroom with laundry on main level, is bright, winterized and a perfect retreat for all seasons. The finished basement is spacious with an extra bedroom, sprawling cold room and lots of storage. Easy access and minutes the Redhill Express, the LINC and straight through to the QEW. Close to shopping, schools and all amenities. Simply visit this lovingly cared for home, fall in love and enjoy! (id:57069)
Property Details
| MLS® Number | 40660722 |
| Property Type | Single Family |
| Amenities Near By | Public Transit, Schools |
| Community Features | Quiet Area, School Bus |
| Equipment Type | None |
| Features | Skylight, Sump Pump, Automatic Garage Door Opener |
| Parking Space Total | 8 |
| Rental Equipment Type | None |
| Structure | Shed, Porch |
Building
| Bathroom Total | 2 |
| Bedrooms Above Ground | 3 |
| Bedrooms Below Ground | 1 |
| Bedrooms Total | 4 |
| Appliances | Dishwasher, Dryer, Microwave, Refrigerator, Stove, Washer, Range - Gas, Garage Door Opener |
| Basement Development | Finished |
| Basement Type | Full (finished) |
| Constructed Date | 1981 |
| Construction Style Attachment | Detached |
| Cooling Type | Central Air Conditioning |
| Exterior Finish | Brick, Stone, Vinyl Siding |
| Fireplace Present | Yes |
| Fireplace Total | 1 |
| Foundation Type | Block |
| Heating Fuel | Natural Gas |
| Heating Type | Forced Air |
| Size Interior | 2,135 Ft2 |
| Type | House |
| Utility Water | Municipal Water |
Parking
| Attached Garage |
Land
| Access Type | Road Access, Highway Nearby |
| Acreage | No |
| Land Amenities | Public Transit, Schools |
| Sewer | Septic System |
| Size Depth | 200 Ft |
| Size Frontage | 75 Ft |
| Size Total Text | Under 1/2 Acre |
| Zoning Description | M3 |
Rooms
| Level | Type | Length | Width | Dimensions |
|---|---|---|---|---|
| Second Level | 5pc Bathroom | Measurements not available | ||
| Second Level | Bedroom | 12'0'' x 10'1'' | ||
| Second Level | Bedroom | 12'2'' x 10'1'' | ||
| Second Level | Primary Bedroom | 15'4'' x 12'8'' | ||
| Basement | Cold Room | Measurements not available | ||
| Basement | Storage | 14'6'' x 11'3'' | ||
| Basement | Bedroom | 9'10'' x 9'0'' | ||
| Basement | Recreation Room | 27'5'' x 13'2'' | ||
| Lower Level | Utility Room | 20'6'' x 17'7'' | ||
| Main Level | Laundry Room | 7'6'' x 6' | ||
| Main Level | 3pc Bathroom | Measurements not available | ||
| Main Level | Family Room | 20'6'' x 11'4'' | ||
| Main Level | Sunroom | 20' x 7'8'' | ||
| Main Level | Living Room | 17'0'' x 12'0'' | ||
| Main Level | Dining Room | 12'8'' x 10'0'' | ||
| Main Level | Dinette | 12'7'' x 8'8'' | ||
| Main Level | Kitchen | 12'0'' x 7'6'' |
https://www.realtor.ca/real-estate/27571505/53-glover-rd-hamilton

115 #8 Highway
Stoney Creek, Ontario L8G 1C1
(905) 662-6666
(905) 662-2227
www.royallepagestate.ca/
Contact Us
Contact us for more information

