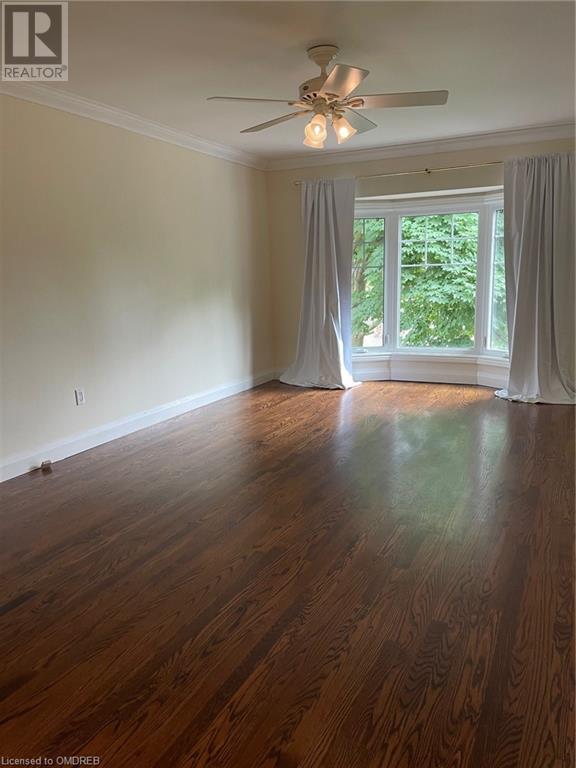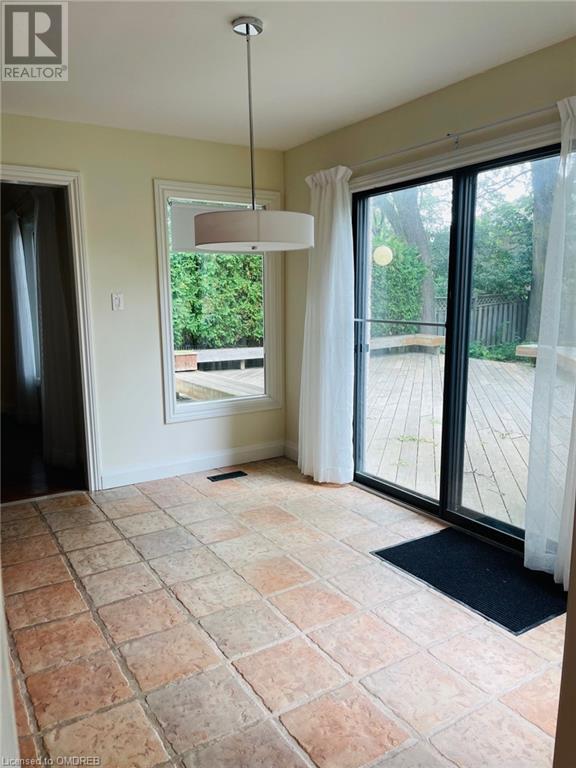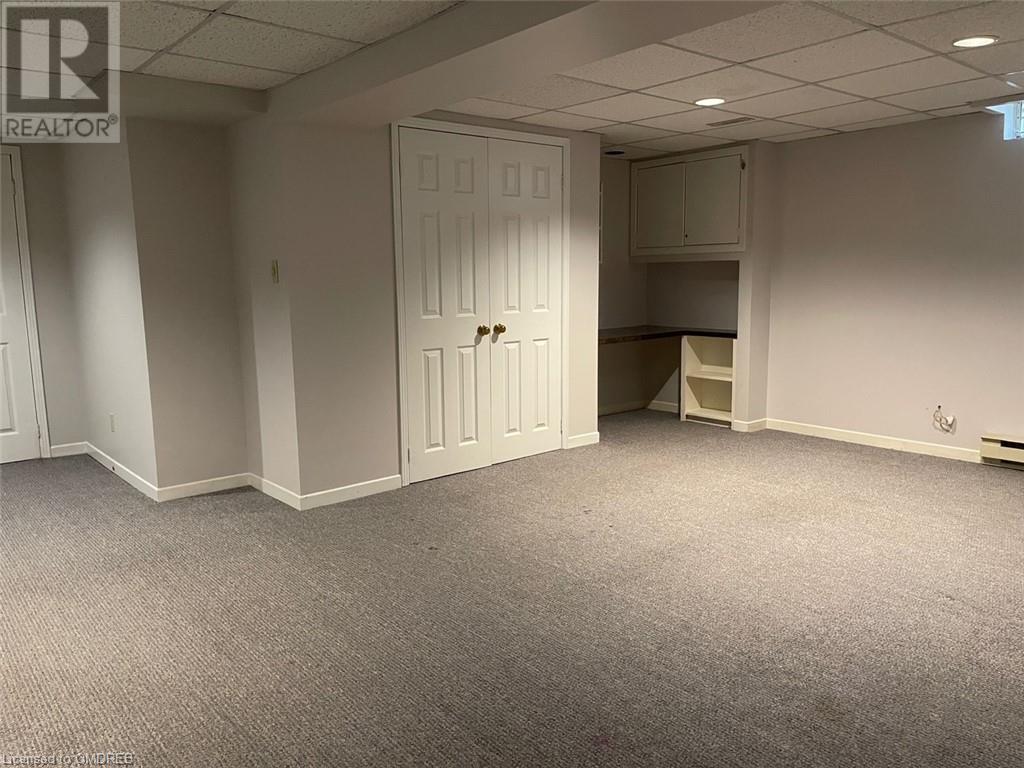540 Chillingham Crescent Oakville, Ontario L6J 6N8
$5,000 Monthly
Insurance
Beautiful, executive home on large private lot on quiet cres in Southeast Oakville. Hardwood floors on main and upper level! Formal living rm and dining rm with lots of natural light! Main flr family room has wood burning fireplace and large window overlooking backyard! Eat-in kitchen has loads of cabinets, granite counters plus large eating area w/ walkout to oversized deck and fully fenced backyard! Upper level has large primary room having a walkin closet and renovated 5 pc ensuite with separate tub and shower plus 3 good sized bdrms that can all accommodate a queen bed! LL has large rec room, den, 2 pc bath and lots of room for storage! Recent upgrades include roof, most windows, furnace, upgrades to kitchen, bathrooms, freshly painted throughout! Close to schools, shopping and transit! (id:57069)
Property Details
| MLS® Number | 40611295 |
| Property Type | Single Family |
| Amenities Near By | Public Transit |
| Equipment Type | Water Heater |
| Features | Automatic Garage Door Opener |
| Parking Space Total | 4 |
| Rental Equipment Type | Water Heater |
Building
| Bathroom Total | 4 |
| Bedrooms Above Ground | 4 |
| Bedrooms Total | 4 |
| Appliances | Dishwasher, Dryer, Refrigerator, Stove, Washer, Window Coverings, Garage Door Opener |
| Architectural Style | 2 Level |
| Basement Development | Partially Finished |
| Basement Type | Full (partially Finished) |
| Construction Style Attachment | Detached |
| Cooling Type | Central Air Conditioning |
| Exterior Finish | Brick Veneer |
| Fireplace Fuel | Wood |
| Fireplace Present | Yes |
| Fireplace Total | 1 |
| Fireplace Type | Other - See Remarks |
| Half Bath Total | 2 |
| Heating Fuel | Natural Gas |
| Heating Type | Forced Air |
| Stories Total | 2 |
| Size Interior | 2600 Sqft |
| Type | House |
| Utility Water | Municipal Water |
Parking
| Attached Garage |
Land
| Access Type | Highway Nearby |
| Acreage | No |
| Land Amenities | Public Transit |
| Sewer | Municipal Sewage System |
| Size Depth | 118 Ft |
| Size Frontage | 55 Ft |
| Size Total Text | Under 1/2 Acre |
| Zoning Description | Rl3-0 |
Rooms
| Level | Type | Length | Width | Dimensions |
|---|---|---|---|---|
| Second Level | 4pc Bathroom | Measurements not available | ||
| Second Level | 4pc Bathroom | Measurements not available | ||
| Second Level | Bedroom | 11'6'' x 11'3'' | ||
| Second Level | Bedroom | 12'0'' x 10'11'' | ||
| Second Level | Bedroom | 11'3'' x 11'0'' | ||
| Second Level | Primary Bedroom | 17'10'' x 12'1'' | ||
| Basement | 2pc Bathroom | Measurements not available | ||
| Basement | Den | 12'5'' x 11'6'' | ||
| Basement | Recreation Room | 18'5'' x 10'9'' | ||
| Main Level | 2pc Bathroom | Measurements not available | ||
| Main Level | Family Room | 18'6'' x 11'0'' | ||
| Main Level | Eat In Kitchen | 19'9'' x 12'9'' | ||
| Main Level | Dining Room | 16'5'' x 11'2'' | ||
| Main Level | Living Room | 18'4'' x 12'0'' |
https://www.realtor.ca/real-estate/27101941/540-chillingham-crescent-oakville
209 Speers Rd - Unit 10
Oakville, Ontario L6K 0H5
(905) 845-9180
(905) 845-7674
www.century21miller.com/
Interested?
Contact us for more information






















