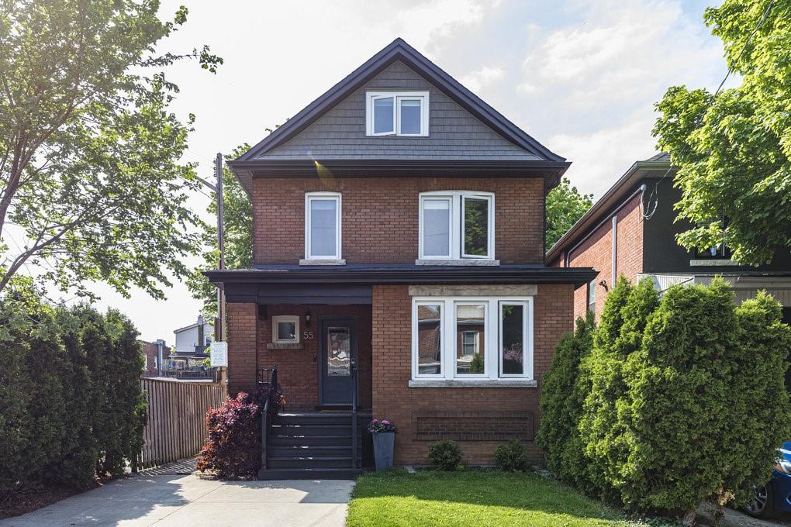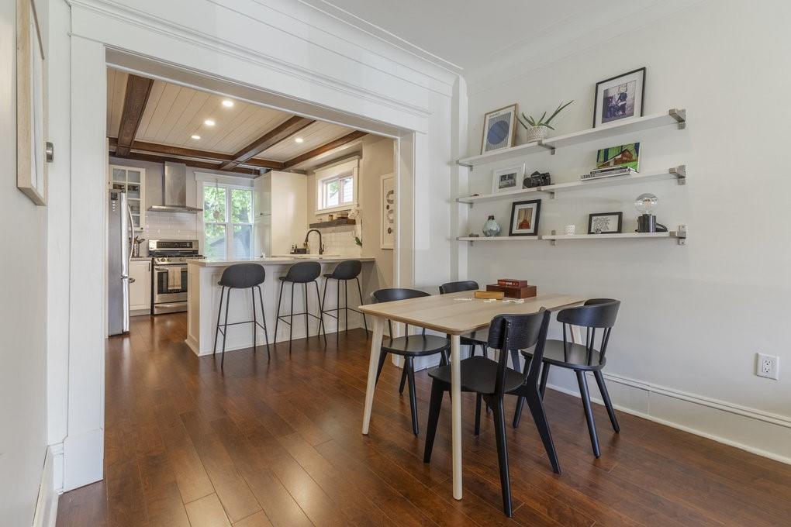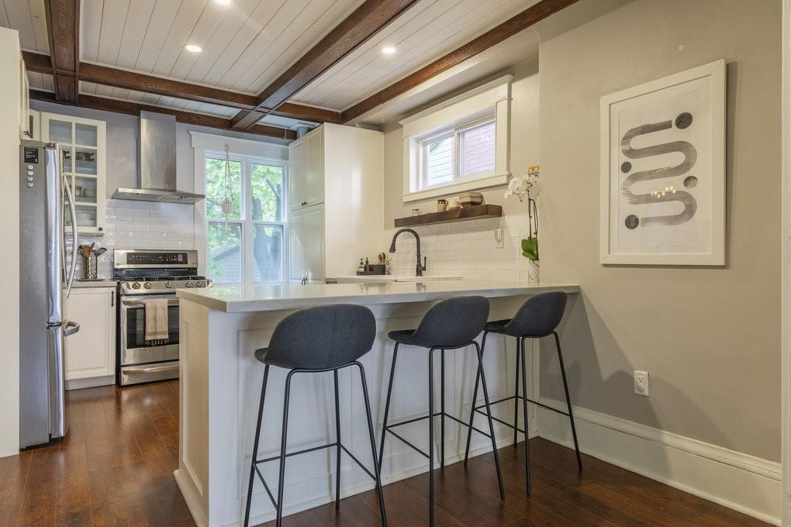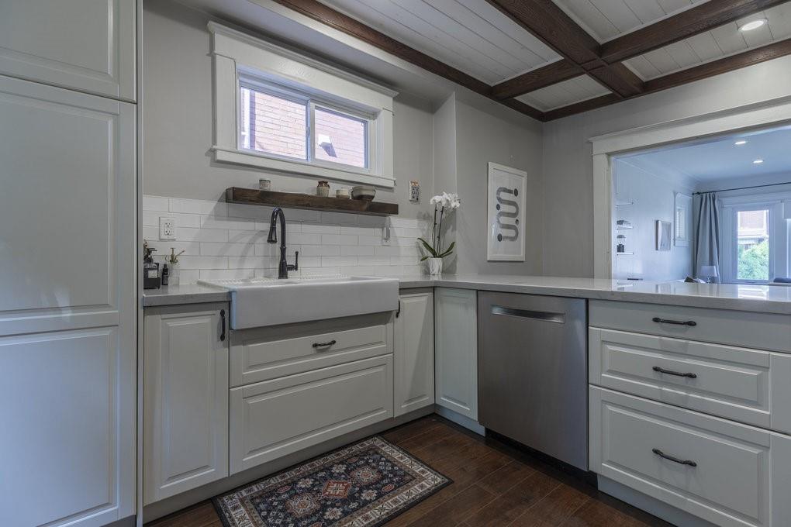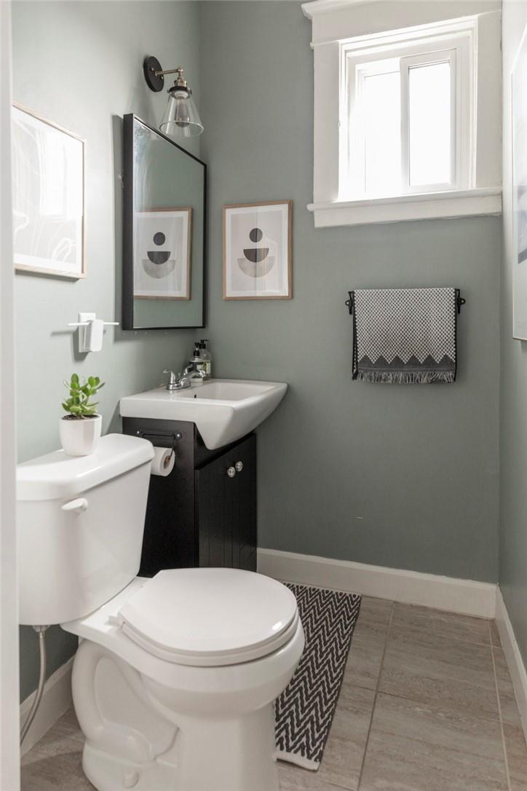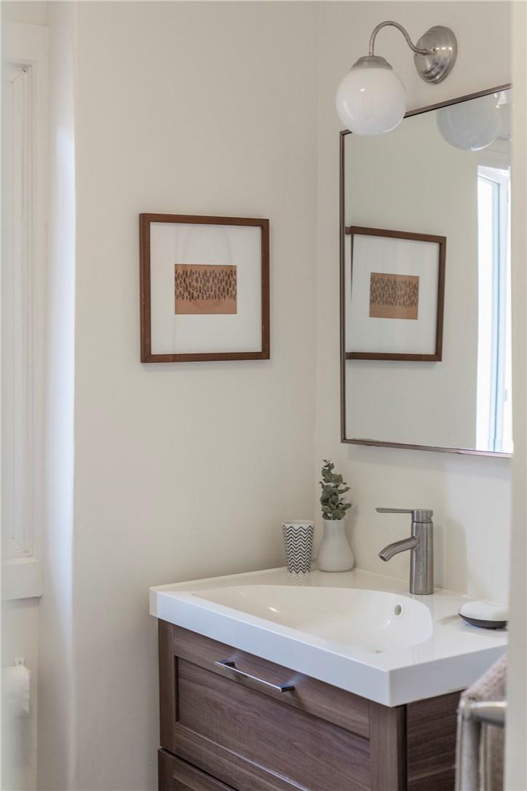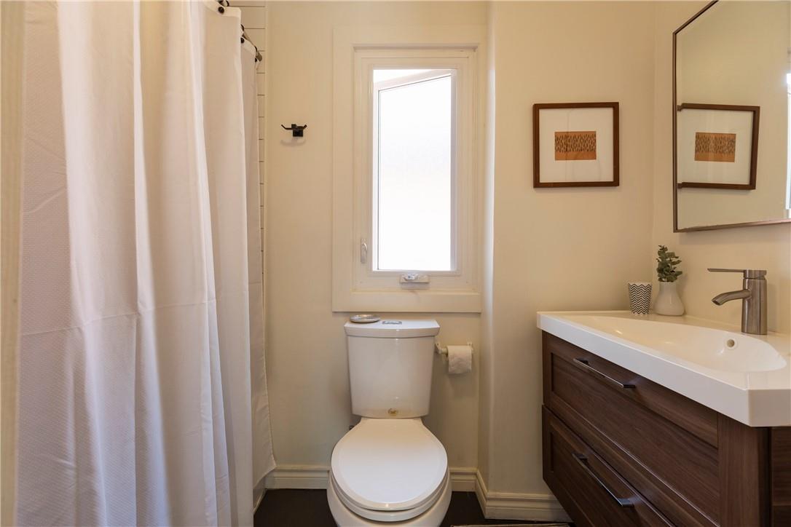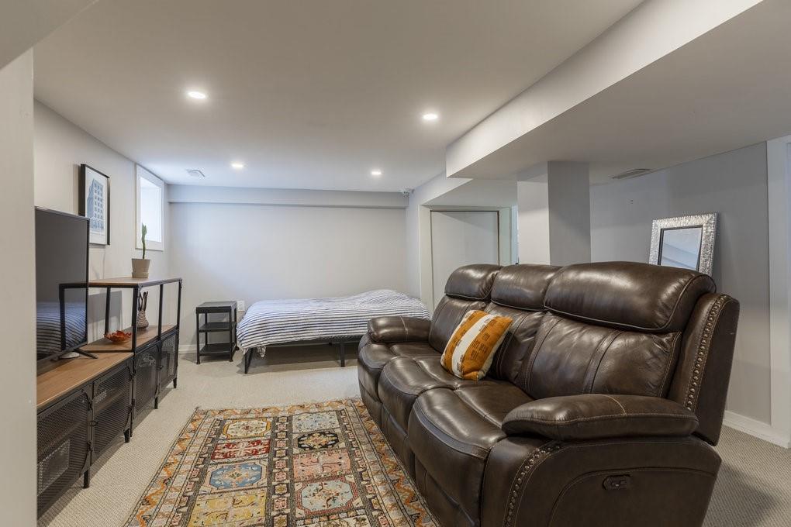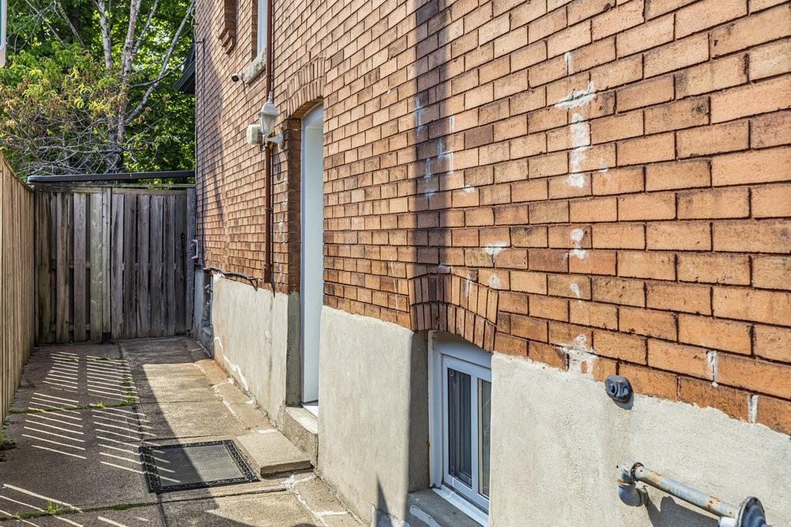55 Balmoral Avenue N Hamilton, Ontario L8L 7R5
$765,000
Nestled blocks away from picturesque Gage Park and a stone’s throw from vibrant shops lining Ottawa St N, brick home embodies urban charm & convenience. This home boasts contemporary elegance, functionality, & a complete renovation spanning 4 floors. Pull into the driveway & take a moment to appreciate the east-facing covered front porch. Step inside to discover an inviting & stylish interior, drenched in natural light. The spacious living rm flows seamlessly into the modern eat-in kitchen adorned w/high-quality finishes & some original charm. A formal dining & handy powder complete the main lvl. A beautifully updated full bathrm, accompanied by two kid-sized bedrms, & a generous primary bedrm can be found on the 2nd lvl. The loft level is thoughtfully finished to cater to various needs - a convenient home office, a cozy lounge for weekend movie nights & housing the first of two sets of laundry facilities. Venture to the fully finished basement, w/sep entrance. Utilize this space as an in-law suite or entertainment area. Find the second laundry facility, an updated kitchen & full bathrm, plus ample storage. Enjoy the serene private fenced yard. Soak up the west-facing sun that pokes through the mature trees on the deck w/a beverage in hand while the kids or pups play on the professionally installed artificial grass (20yr warranty). Roof, gutters, eaves & fascia 2021. AC 2021. Move in & indulge in the delights of your new home without a worry in the world. RSA (id:57069)
Property Details
| MLS® Number | H4193982 |
| Property Type | Single Family |
| Amenities Near By | Public Transit, Recreation, Schools |
| Community Features | Community Centre |
| Equipment Type | Water Heater |
| Features | Paved Driveway |
| Parking Space Total | 1 |
| Rental Equipment Type | Water Heater |
| Structure | Shed |
Building
| Bathroom Total | 3 |
| Bedrooms Above Ground | 3 |
| Bedrooms Total | 3 |
| Appliances | Dishwasher, Dryer, Refrigerator, Stove, Washer, Window Coverings |
| Basement Development | Finished |
| Basement Type | Full (finished) |
| Constructed Date | 1919 |
| Construction Style Attachment | Detached |
| Cooling Type | Central Air Conditioning |
| Exterior Finish | Brick |
| Foundation Type | Block |
| Half Bath Total | 1 |
| Heating Fuel | Natural Gas |
| Heating Type | Forced Air |
| Stories Total | 3 |
| Size Exterior | 1810 Sqft |
| Size Interior | 1810 Sqft |
| Type | House |
| Utility Water | Municipal Water |
Parking
| No Garage |
Land
| Acreage | No |
| Land Amenities | Public Transit, Recreation, Schools |
| Sewer | Municipal Sewage System |
| Size Depth | 103 Ft |
| Size Frontage | 30 Ft |
| Size Irregular | 30 X 103 |
| Size Total Text | 30 X 103|under 1/2 Acre |
| Soil Type | Clay |
Rooms
| Level | Type | Length | Width | Dimensions |
|---|---|---|---|---|
| Second Level | 4pc Bathroom | Measurements not available | ||
| Second Level | Bedroom | 10' 4'' x 9' 8'' | ||
| Second Level | Bedroom | 12' 5'' x 9' 8'' | ||
| Second Level | Primary Bedroom | 17' 8'' x 9' '' | ||
| Third Level | Attic | 26' 7'' x 9' 9'' | ||
| Basement | Recreation Room | 16' 8'' x 13' 10'' | ||
| Basement | Kitchen | 7' 8'' x 6' 5'' | ||
| Basement | Laundry Room | Measurements not available | ||
| Basement | 4pc Bathroom | Measurements not available | ||
| Ground Level | 2pc Bathroom | Measurements not available | ||
| Ground Level | Eat In Kitchen | 12' 5'' x 19' 5'' | ||
| Ground Level | Dining Room | 10' 5'' x 8' 11'' | ||
| Ground Level | Living Room | 18' 8'' x 10' 6'' |
https://www.realtor.ca/real-estate/26902933/55-balmoral-avenue-n-hamilton

318 Dundurn Street South
Hamilton, Ontario L8P 4L6
(905) 522-1110
www.cbcommunityprofessionals.ca/
Interested?
Contact us for more information

