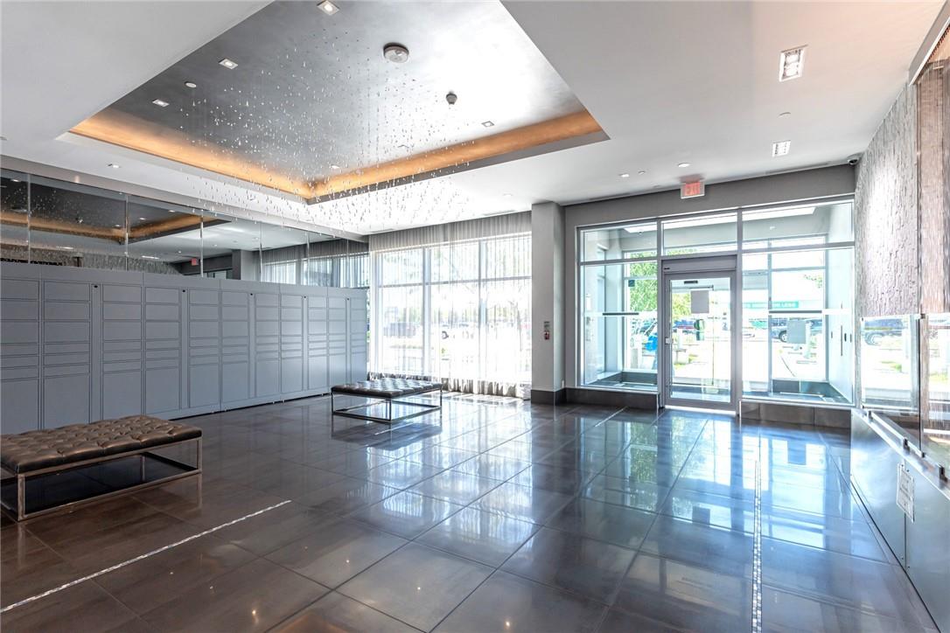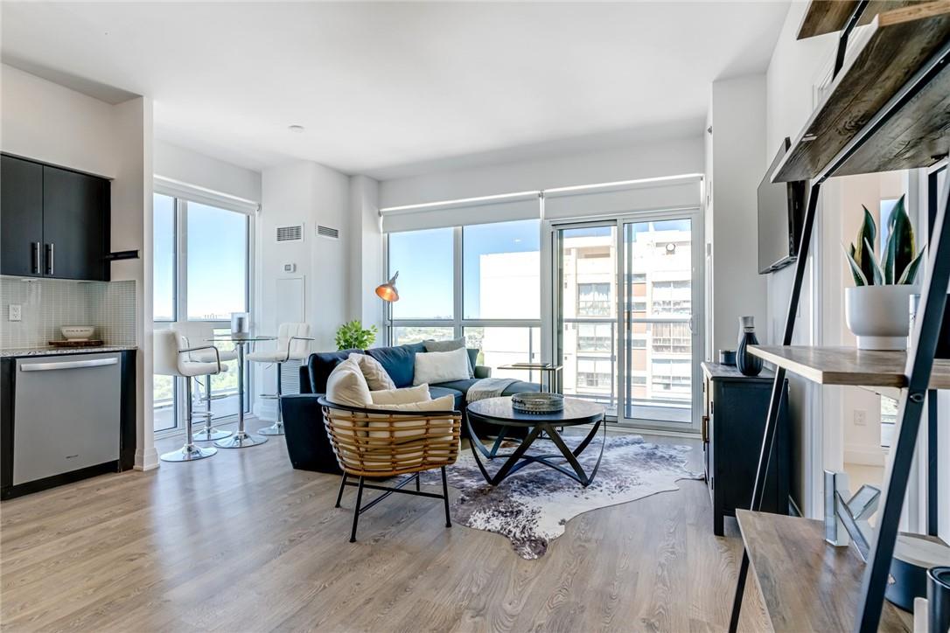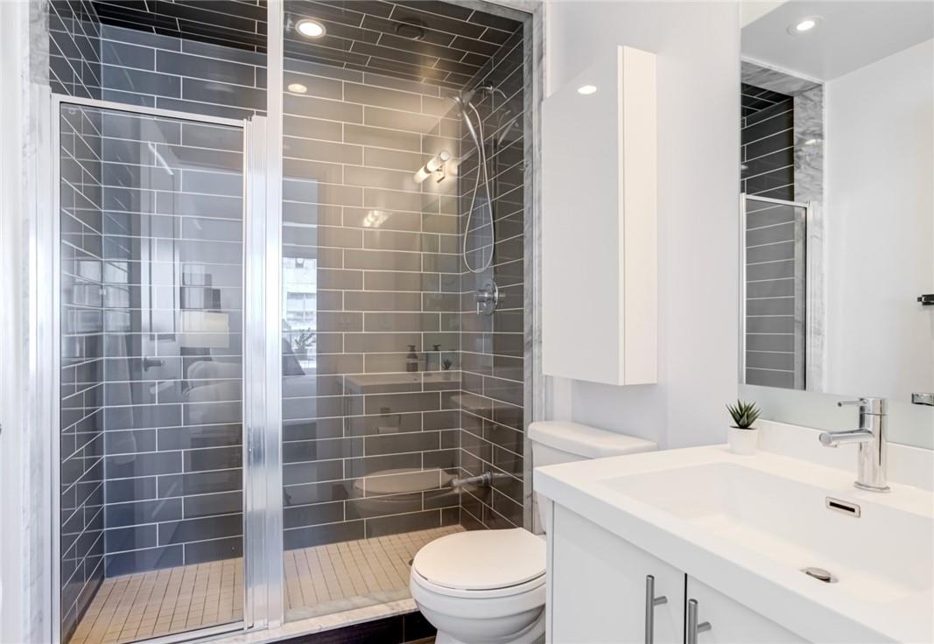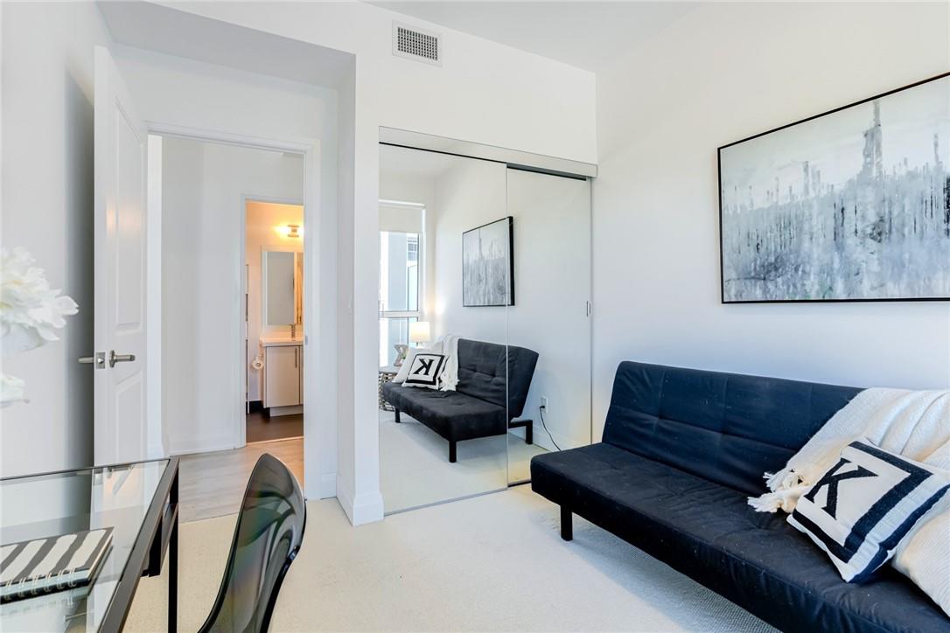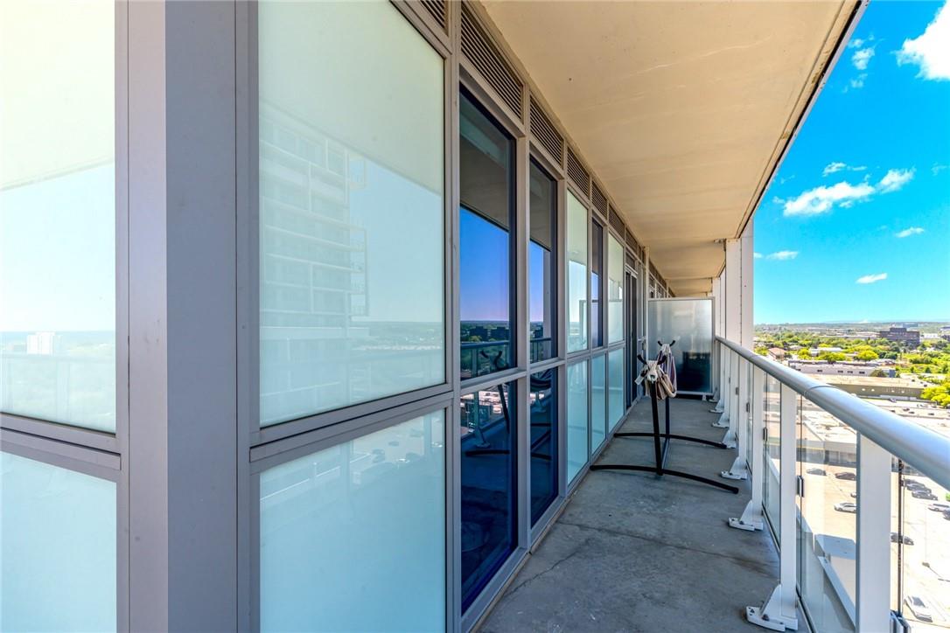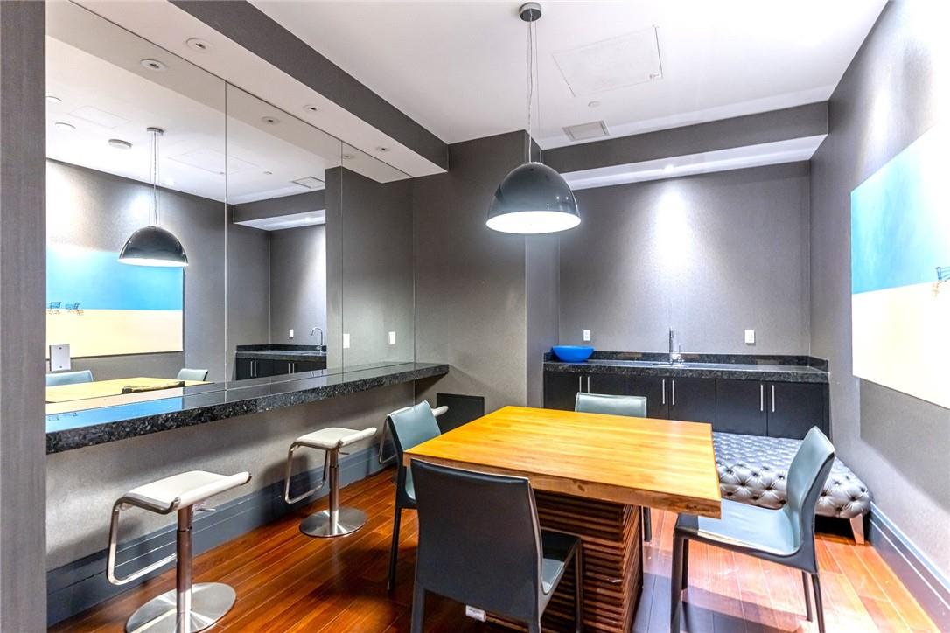55 Speers Road, Unit #1403 Oakville, Ontario L6K 0H9
$699,900Maintenance,
$686.46 Monthly
Maintenance,
$686.46 MonthlyWelcome to bright and airy living with this stunning 2-bed, 2-bath corner unit condo, perfectly located just steps from Kerr Village. This sophisticated home boasts lake views and a spacious wrap-around balcony ideal for outdoor living. The primary suite features a luxurious ensuite bath with glass walk-in shower, a walk-in closet, access to the patio, and lake views. The open concept kitchen and living room are adorned with floor-to-ceiling windows and offer a bright and airy ambiance with tons of natural light. The kitchen features stone countertops, a glass backsplash, stainless steel appliances, and a dining area. The building’s exceptional amenities cater to all your lifestyle needs. Unwind in the pool or sauna, maintain your fitness regimen in the gym, entertain in the party room, or find your inner peace in the yoga room. This condo seamlessly blends luxury, convenience, and style, providing the perfect sanctuary for modern living in a great location. 2nd Parking Spot is a rental ($120/month) (id:57069)
Property Details
| MLS® Number | H4196017 |
| Property Type | Single Family |
| Amenities Near By | Golf Course, Hospital |
| Equipment Type | None |
| Features | Golf Course/parkland, Beach, Balcony, Paved Driveway, Automatic Garage Door Opener |
| Parking Space Total | 2 |
| Pool Type | Indoor Pool |
| Rental Equipment Type | None |
Building
| Bathroom Total | 2 |
| Bedrooms Above Ground | 2 |
| Bedrooms Total | 2 |
| Amenities | Exercise Centre, Party Room |
| Appliances | Dryer, Microwave, Refrigerator, Stove, Garage Door Opener |
| Basement Type | None |
| Construction Material | Concrete Block, Concrete Walls |
| Cooling Type | Central Air Conditioning |
| Exterior Finish | Concrete, Metal, Other |
| Foundation Type | Poured Concrete |
| Heating Fuel | Natural Gas |
| Heating Type | Forced Air |
| Stories Total | 1 |
| Size Exterior | 855 Sqft |
| Size Interior | 855 Sqft |
| Type | Apartment |
| Utility Water | Municipal Water |
Parking
| Underground |
Land
| Acreage | No |
| Land Amenities | Golf Course, Hospital |
| Sewer | Municipal Sewage System |
| Size Irregular | 0 X 0 |
| Size Total Text | 0 X 0|under 1/2 Acre |
Rooms
| Level | Type | Length | Width | Dimensions |
|---|---|---|---|---|
| Ground Level | 4pc Bathroom | Measurements not available | ||
| Ground Level | Bedroom | 11' 2'' x 9' 1'' | ||
| Ground Level | 3pc Ensuite Bath | 5' 10'' x 5' 0'' | ||
| Ground Level | Primary Bedroom | 11' 2'' x 11' 2'' | ||
| Ground Level | Kitchen | 16' 1'' x 8' 10'' | ||
| Ground Level | Living Room | 16' 1'' x 8' 5'' | ||
| Ground Level | Laundry Room | 5' 10'' x 3' 2'' | ||
| Ground Level | Foyer | 10' 7'' x 4' 2'' |
https://www.realtor.ca/real-estate/26982451/55-speers-road-unit-1403-oakville

Suite#200-3060 Mainway
Burlington, Ontario L7M 1A3
(905) 335-3042
(905) 335-1659
www.royallepageburlington.ca

Suite#200-3060 Mainway
Burlington, Ontario L7M 1A3
(905) 335-3042
(905) 335-1659
www.royallepageburlington.ca
Interested?
Contact us for more information


