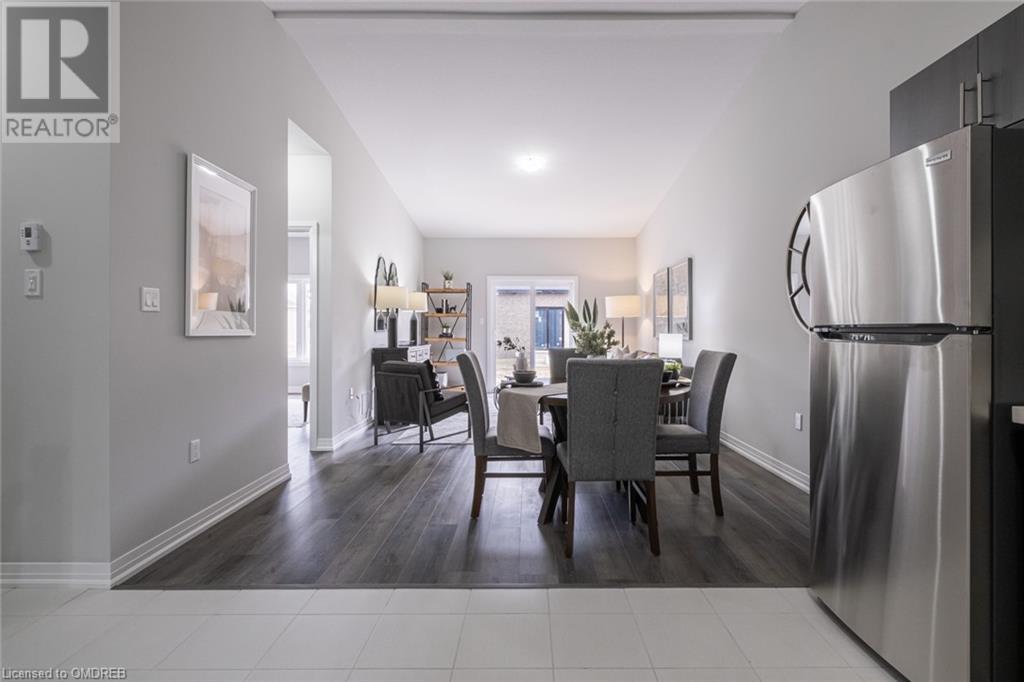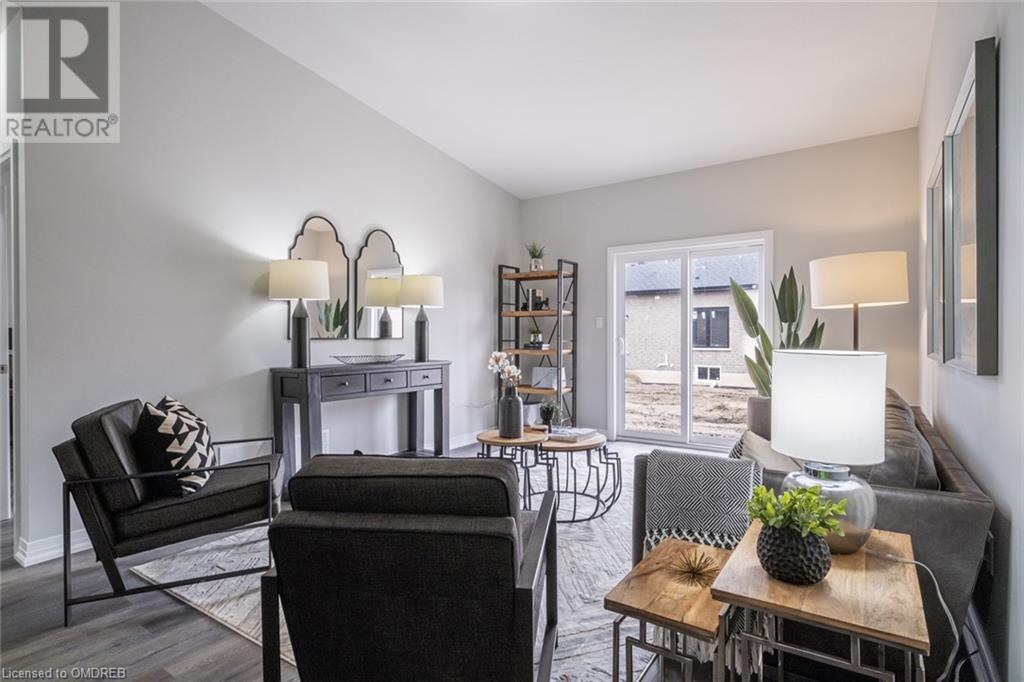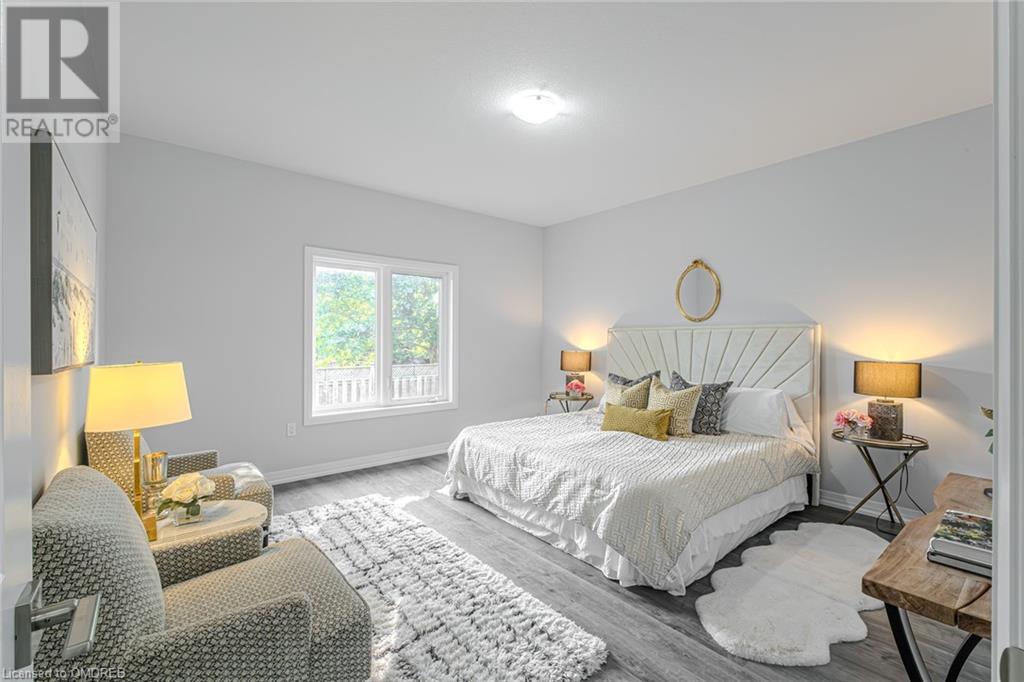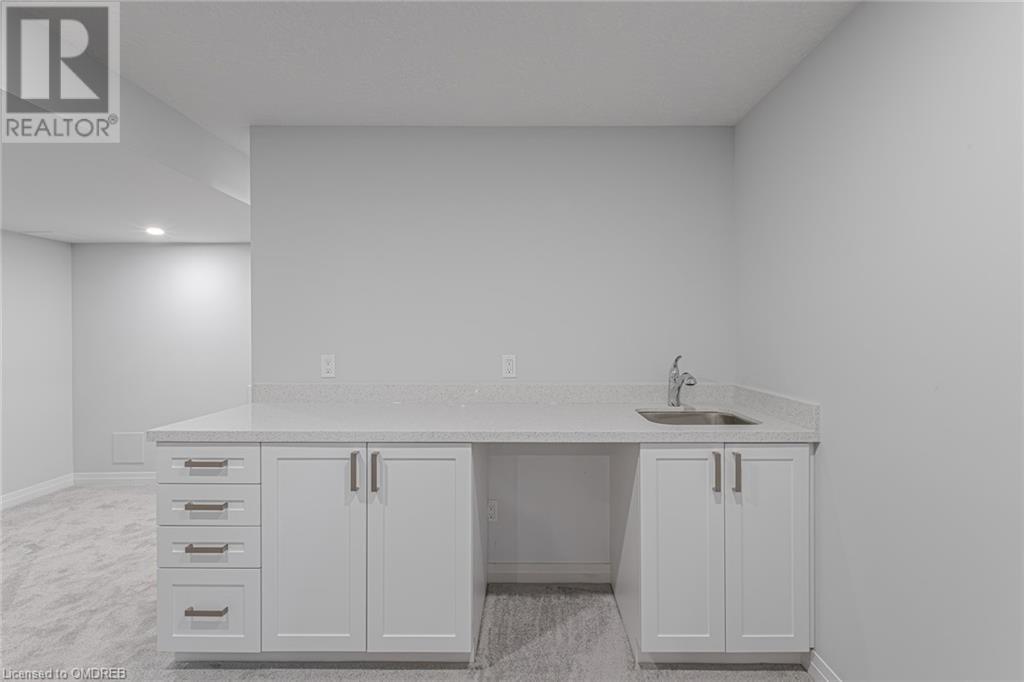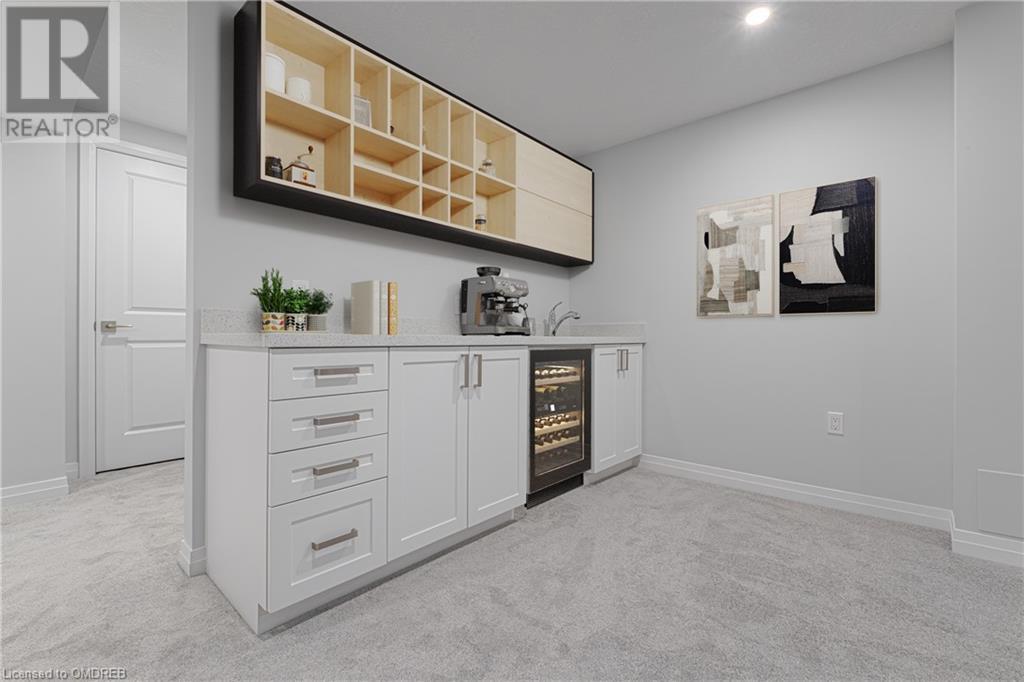550 Grey Street Unit# 35 Brantford, Ontario N3S 0C4
$699,000Maintenance, Property Management, Parking
$134.39 Monthly
Maintenance, Property Management, Parking
$134.39 MonthlyWelcome to Unit 35 at ECHO PARK RESIDENCES BY WINZEN HOMES! This new, never lived in bungalow townhouse showcases an open floor plan with cathedral ceilings, three bedrooms, garage, stainless appliances, quartz counters, main floor laundry, generous master with walk-in closet, tastefully **FINISHED BASEMENT**, architecturally inspired stone/brick/siding combinations. This unspoiled and never lived in unit is nicely tucked away within the quiet, established neighbourhood of Echo Park with plenty of amenities including ample visitor parking near the unit. Parks, trails, schools, community centre, baseball and soccer fields, community gardens all within a short walk. A mere five minute drive to the main shopping district of Brantford including Lynden Park Mall, Canadian Tire, Home Depot and the new Costco! Easy access to the most easterly highway 403 exit in Brantford (Garden Ave) and transit at your front door provides for multiple transportation options. Only minutes to the city core and the campuses of Wilfred Laurier University and Conestoga College, new YMCA, hospital, casino and the famous Wayne Gretzky Sports Complex. Don't miss this opportunity to purchase a stunning unit with flexible closing options and Tarion Warranty. ***VENDOR FINANCING AVAILABLE FROM 3.9%*** (id:57069)
Open House
This property has open houses!
2:00 pm
Ends at:4:00 pm
Open House to be held at model UNIT 50.
Property Details
| MLS® Number | 40644128 |
| Property Type | Single Family |
| AmenitiesNearBy | Golf Nearby, Hospital, Park, Place Of Worship, Public Transit, Schools, Shopping |
| CommunityFeatures | Quiet Area, Community Centre, School Bus |
| EquipmentType | Other, Water Heater |
| Features | Southern Exposure |
| ParkingSpaceTotal | 2 |
| RentalEquipmentType | Other, Water Heater |
Building
| BathroomTotal | 2 |
| BedroomsAboveGround | 2 |
| BedroomsBelowGround | 1 |
| BedroomsTotal | 3 |
| Age | New Building |
| Appliances | Dishwasher, Dryer, Refrigerator, Stove, Water Meter, Washer |
| ArchitecturalStyle | Bungalow |
| BasementDevelopment | Finished |
| BasementType | Full (finished) |
| ConstructionStyleAttachment | Attached |
| ExteriorFinish | Brick, Stone, Vinyl Siding |
| FireProtection | Smoke Detectors |
| FoundationType | Poured Concrete |
| HeatingFuel | Natural Gas |
| HeatingType | Forced Air, Hot Water Radiator Heat |
| StoriesTotal | 1 |
| SizeInterior | 2248 Sqft |
| Type | Row / Townhouse |
| UtilityWater | Municipal Water |
Parking
| Attached Garage |
Land
| AccessType | Road Access, Highway Access |
| Acreage | No |
| LandAmenities | Golf Nearby, Hospital, Park, Place Of Worship, Public Transit, Schools, Shopping |
| LandscapeFeatures | Landscaped |
| Sewer | Municipal Sewage System |
| SizeDepth | 94 Ft |
| SizeFrontage | 28 Ft |
| SizeTotalText | Under 1/2 Acre |
| ZoningDescription | R1b |
Rooms
| Level | Type | Length | Width | Dimensions |
|---|---|---|---|---|
| Basement | Utility Room | 14'1'' x 10'8'' | ||
| Basement | 3pc Bathroom | 8'6'' x 4'11'' | ||
| Basement | Bedroom | 17'5'' x 10'7'' | ||
| Basement | Recreation Room | 41'10'' x 16'0'' | ||
| Main Level | Bedroom | 9'5'' x 12'10'' | ||
| Main Level | Laundry Room | 6'2'' x 5'10'' | ||
| Main Level | 4pc Bathroom | 8'7'' x 7'3'' | ||
| Main Level | Primary Bedroom | 14'2'' x 15'2'' | ||
| Main Level | Kitchen | 13'1'' x 12'1'' | ||
| Main Level | Dining Room | 13'1'' x 9'0'' | ||
| Main Level | Living Room | 13'1'' x 15'0'' |
https://www.realtor.ca/real-estate/27471068/550-grey-street-unit-35-brantford
11 Mechanic St - Unit 1a
Paris, Ontario N3L 1K1
(519) 442-2525
(416) 960-3222
11 Mechanic St - Unit 1
Paris, Ontario N3L 1K1
(519) 442-2525
(416) 960-3222
Interested?
Contact us for more information











