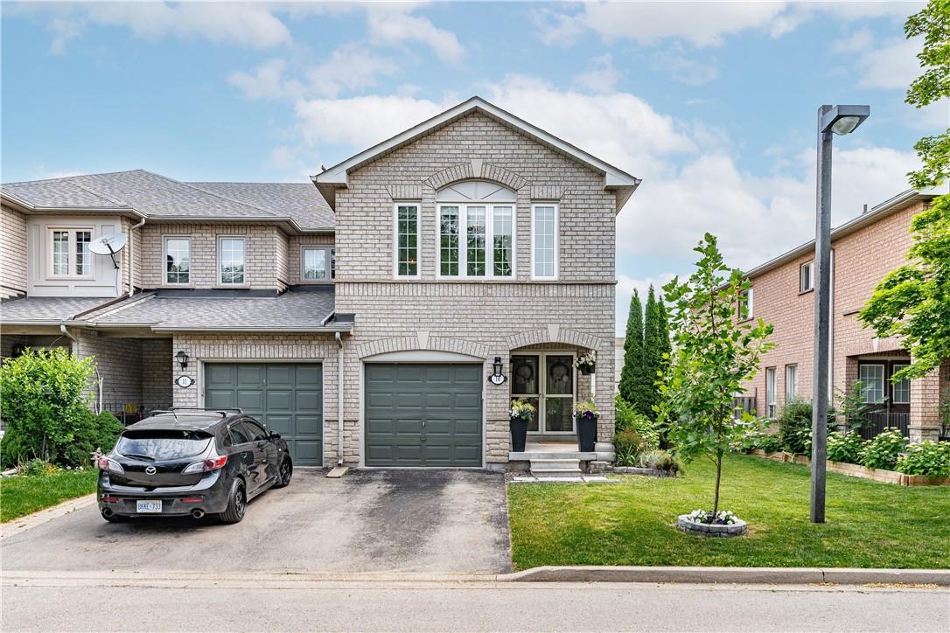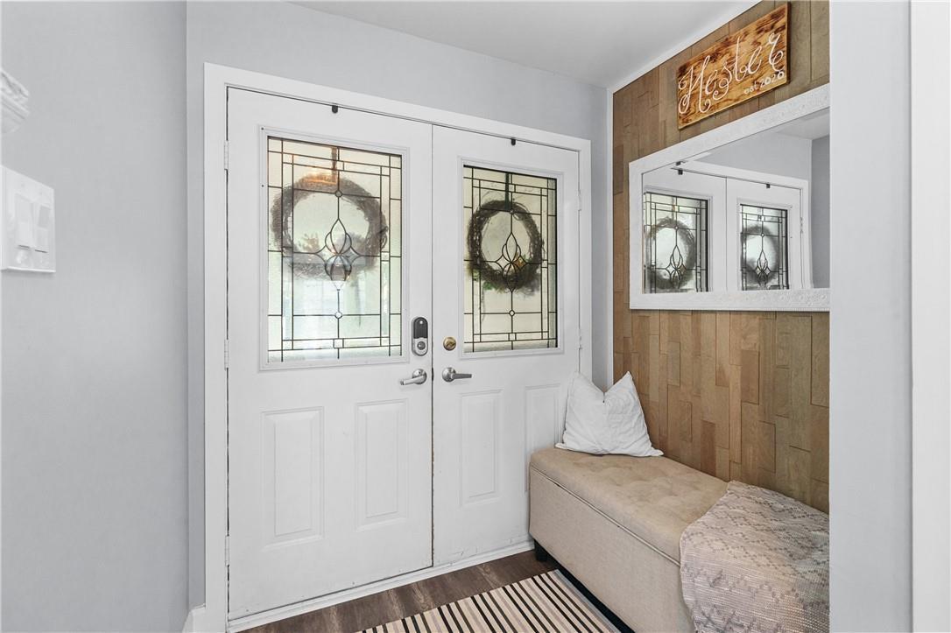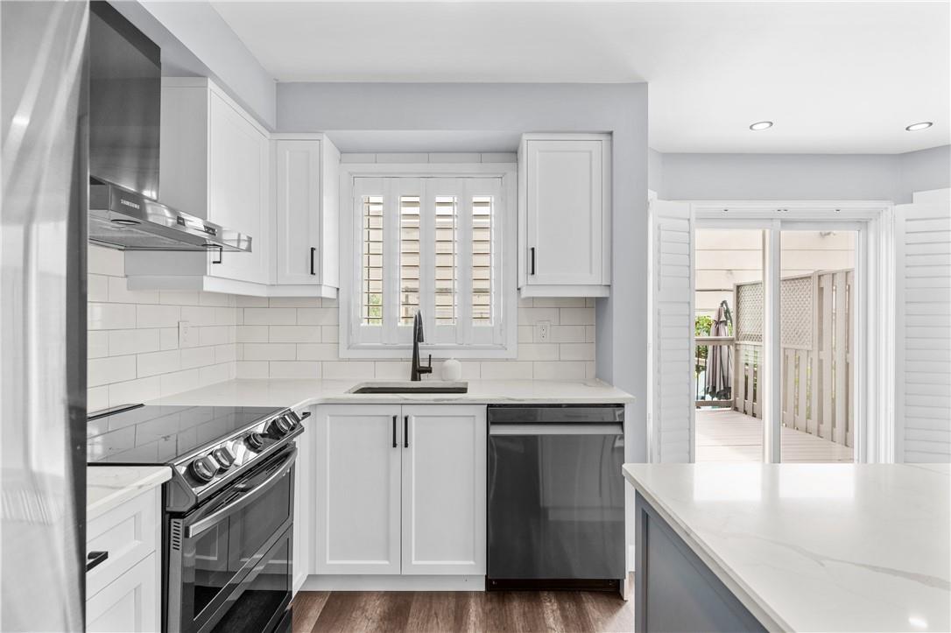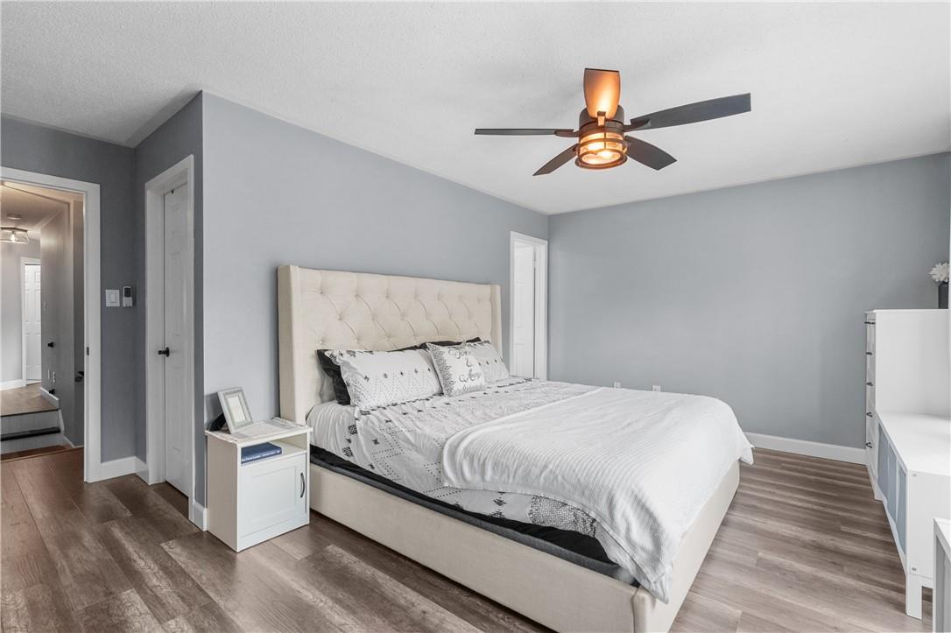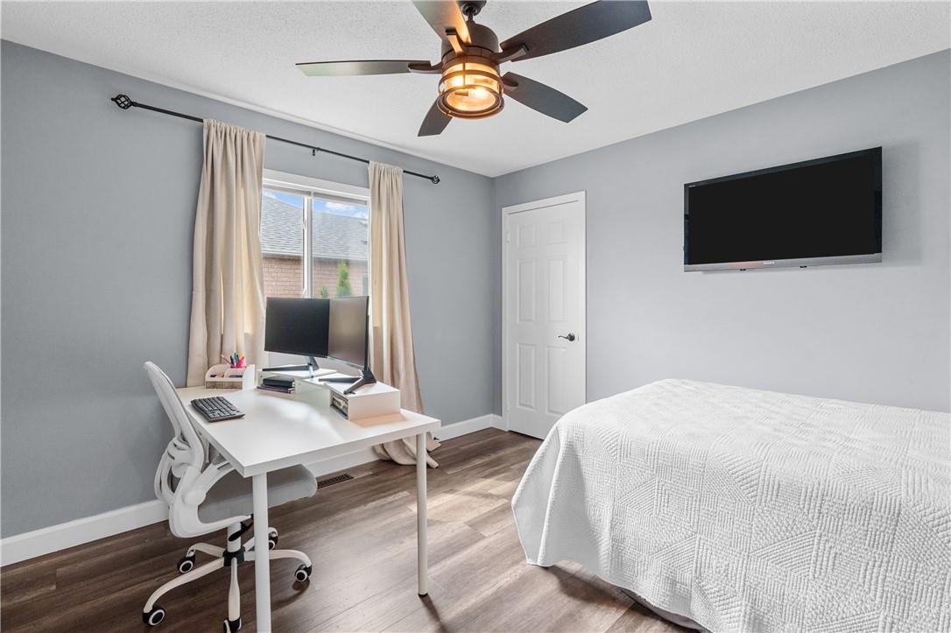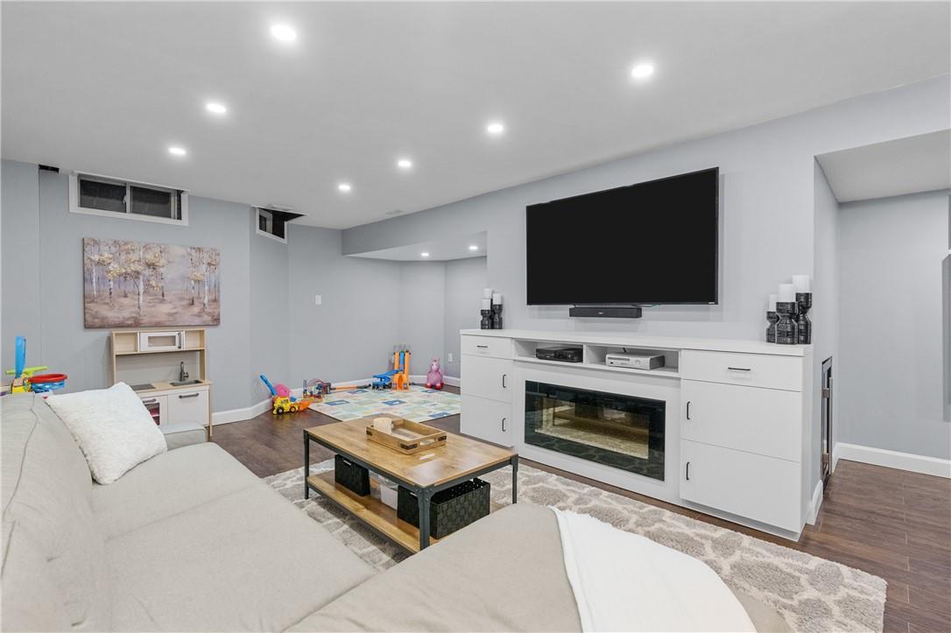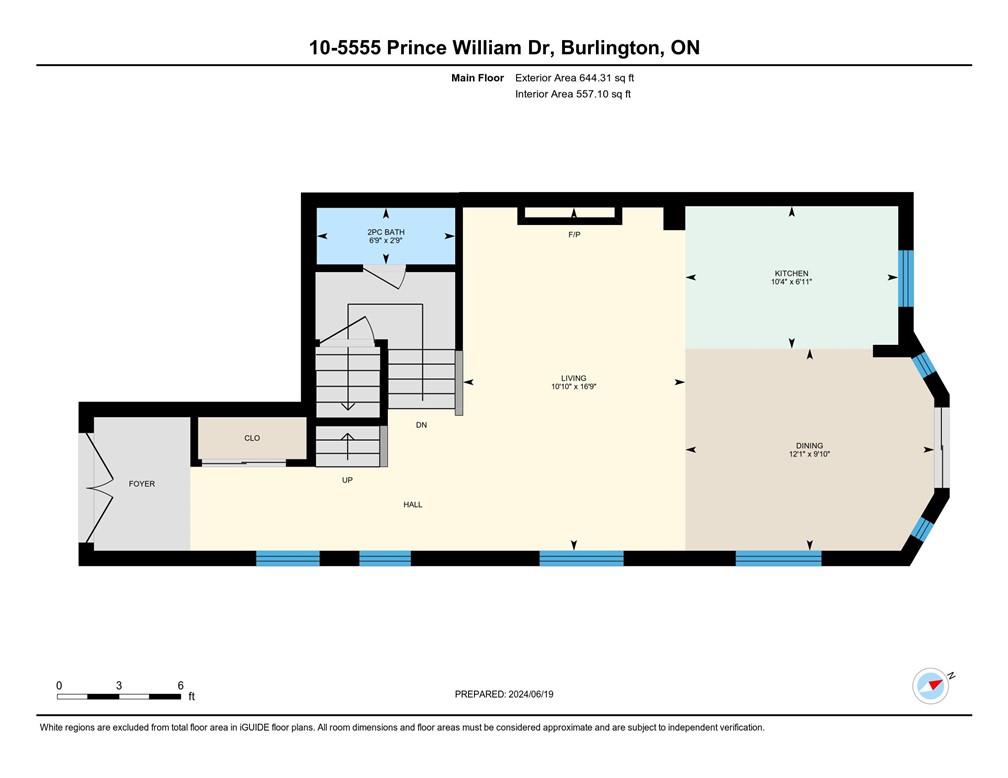5555 Prince William Drive, Unit #10 Burlington, Ontario L7L 6P3
$899,900Maintenance,
$174.19 Monthly
Maintenance,
$174.19 MonthlyLooking for a property in an unbeatable neighbourhood? Discover this gorgeously renovated townhome in a fabulous location close to everything you could possibly need! Step into a bright, open living space featuring contemporary finishes, gleaming floors, and custom lighting. The gourmet kitchen boasts quartz countertops, stainless steel appliances, lovely tile backsplash. Upstairs, the primary suite offers a bright & spacious retreat with a spa-like bath and a walk-in closet. Additional bedrooms provide ample space and style. The private deck is perfect for entertaining. Located in a vibrant neighborhood with great schools, dining, and shopping just steps away. All updates done between 2020-2024! Experience luxury living with modern convenience! (id:57069)
Property Details
| MLS® Number | H4197935 |
| Property Type | Single Family |
| Amenities Near By | Golf Course, Public Transit, Schools |
| Community Features | Quiet Area |
| Equipment Type | Water Heater |
| Features | Park Setting, Park/reserve, Golf Course/parkland, Paved Driveway, Level, Year Round Living |
| Parking Space Total | 2 |
| Rental Equipment Type | Water Heater |
Building
| Bathroom Total | 3 |
| Bedrooms Above Ground | 3 |
| Bedrooms Total | 3 |
| Appliances | Dishwasher, Dryer, Refrigerator, Stove, Washer & Dryer, Wine Fridge, Blinds, Window Coverings |
| Architectural Style | 2 Level |
| Basement Development | Finished |
| Basement Type | Full (finished) |
| Constructed Date | 1998 |
| Construction Style Attachment | Attached |
| Cooling Type | Central Air Conditioning |
| Exterior Finish | Brick |
| Fireplace Fuel | Electric |
| Fireplace Present | Yes |
| Fireplace Type | Other - See Remarks |
| Foundation Type | Poured Concrete |
| Half Bath Total | 1 |
| Heating Fuel | Natural Gas |
| Heating Type | Forced Air |
| Stories Total | 2 |
| Size Exterior | 1562 Sqft |
| Size Interior | 1562 Sqft |
| Type | Row / Townhouse |
| Utility Water | Municipal Water |
Parking
| Attached Garage |
Land
| Acreage | No |
| Land Amenities | Golf Course, Public Transit, Schools |
| Sewer | Municipal Sewage System |
| Size Irregular | 0 X 0 |
| Size Total Text | 0 X 0 |
Rooms
| Level | Type | Length | Width | Dimensions |
|---|---|---|---|---|
| Second Level | 3pc Ensuite Bath | 6' '' x 8' 3'' | ||
| Second Level | Primary Bedroom | 16' 9'' x 15' 9'' | ||
| Second Level | Bedroom | 11' 2'' x 12' 10'' | ||
| Second Level | Bedroom | 12' 2'' x 11' 9'' | ||
| Second Level | 4pc Bathroom | 7' 9'' x 5' 3'' | ||
| Basement | Recreation Room | 15' 2'' x 30' 2'' | ||
| Basement | Utility Room | 6' 4'' x 7' 5'' | ||
| Basement | Laundry Room | 5' 6'' x 10' 7'' | ||
| Basement | Cold Room | 6' 4'' x 8' 10'' | ||
| Ground Level | Living Room | 16' 9'' x 10' 10'' | ||
| Ground Level | Eat In Kitchen | 16' '' x 10' 4'' | ||
| Ground Level | 2pc Bathroom | 6' 9'' x 2' 9'' |
https://www.realtor.ca/real-estate/27069084/5555-prince-william-drive-unit-10-burlington

3185 Harvester Rd, Unit #1
Burlington, Ontario L7N 3N8
(905) 335-8808
(289) 288-0550
Unit 1b-3185 Harvester Rd.
Burlington, Ontario L7N 3N8
(905) 335-8808
Interested?
Contact us for more information

