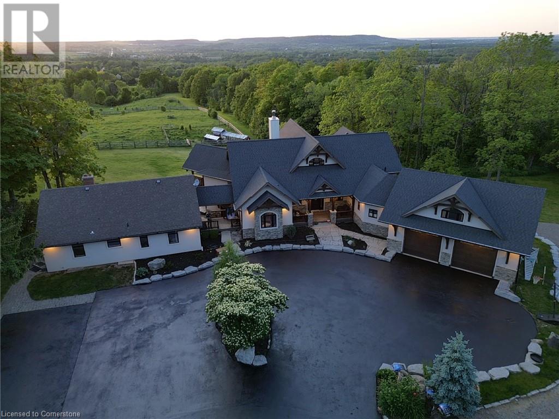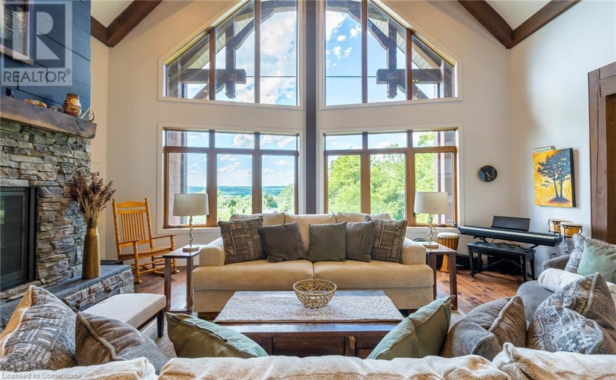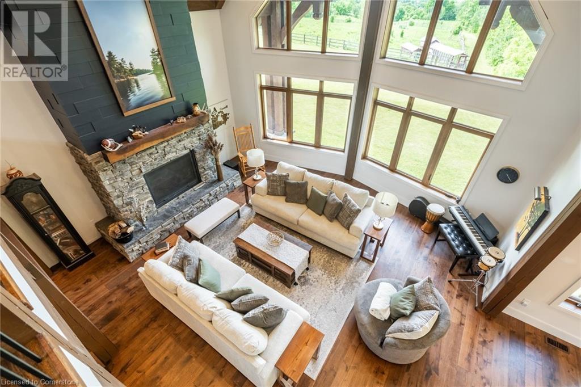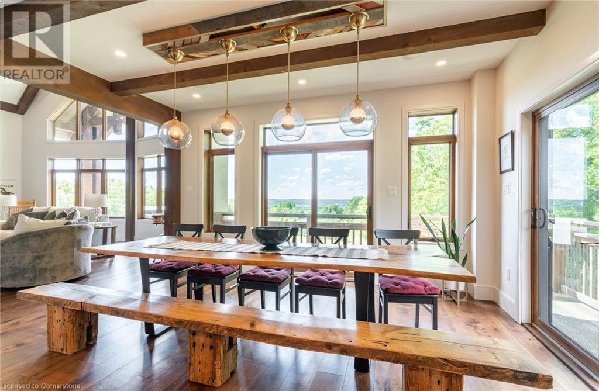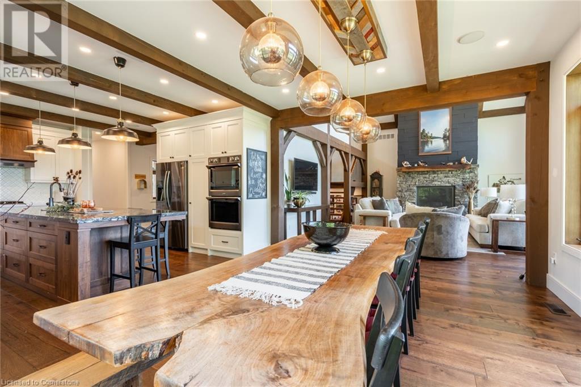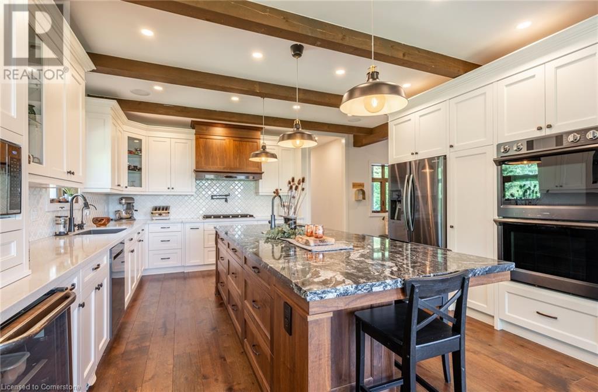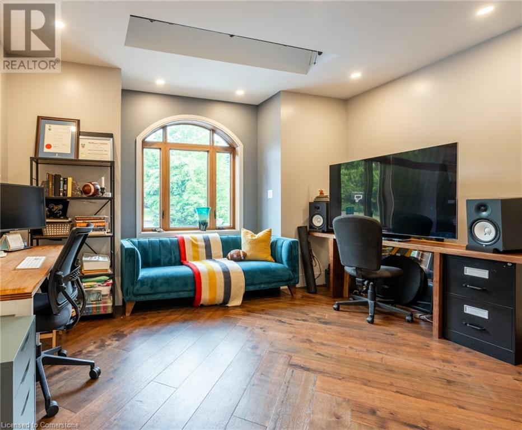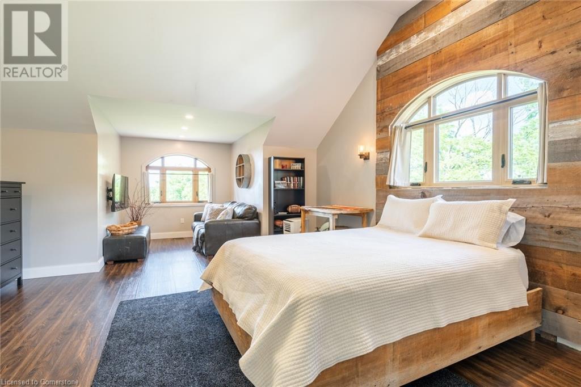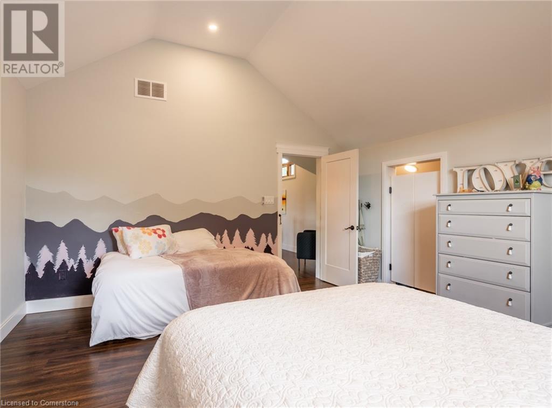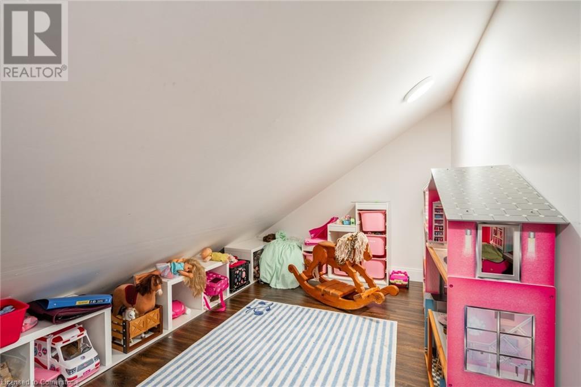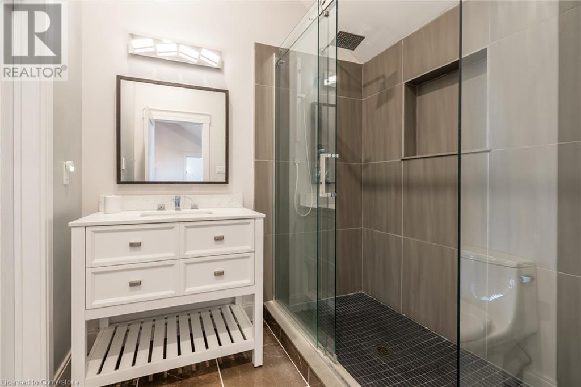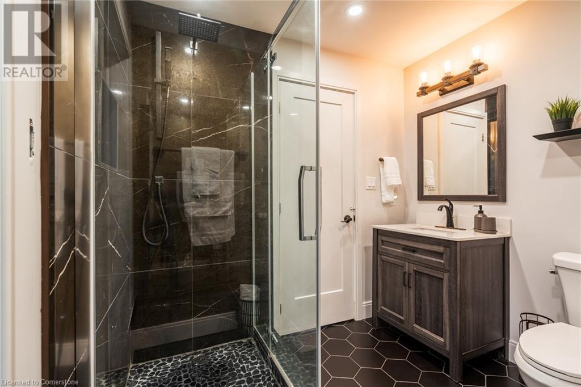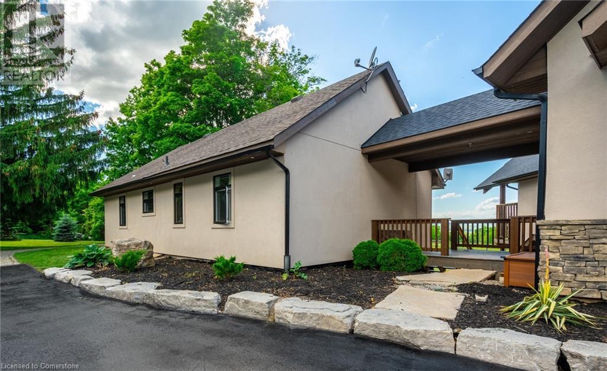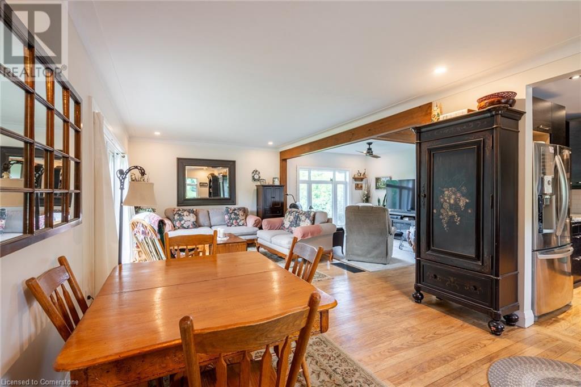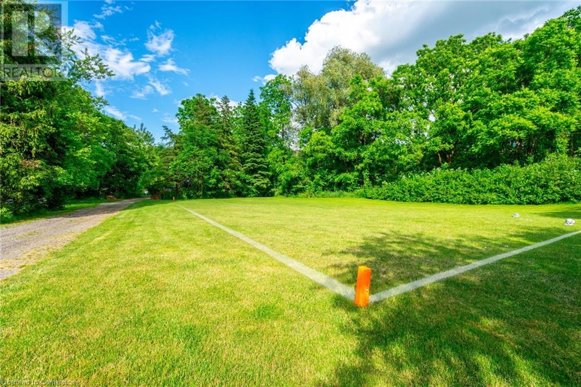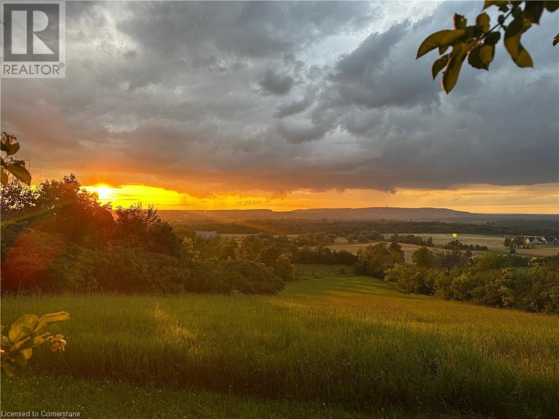5565 Guelph Line Burlington, Ontario L7P 0A5
$5,565,000
Welcome to Mt. Nemo Creek, an estate offering unparalleled luxury and natural beauty. The custom-built timber frame home (Discovery Dream Homes) spans over 6900 sq ft, including a separate 1000 sq ft, 2-bedroom granny flat. The main residence features wide plank hardwood floors, a gourmet kitchen with quartz counters, a magnificent master suite with a private balcony, and a fully finished lower level with a large home theatre and two full bedroom suites (which can be used as Airbnbs or remain connected to the house). The property spans 38.5 acres, featuring 14 acres of hayfield and over 20 acres of forested creekside trails, a mini football field, a 200m bunny ski hill, and private access to Mt. Nemo and Colling Park. The estate includes an oversized garage with stairs to storage space above, a workout gym, and a comprehensive water treatment system. The front entrance is breathtaking, leading through the Great Room to massive windows that capture stunning views. The sharp custom kitchen includes quality appliances, quartz counters, and a pantry cupboard. The main floor office is spacious, and the master suite offers a private balcony and luxurious 5-piece ensuite. The upper level features a loft area, two oversized bedrooms with 12’ ceilings, a full bath, and plenty of closet and storage space. Experience the best sunsets in Burlington from this magnificent estate. Don’t be TOO LATE*! *REG TM. RSA. (id:57069)
Property Details
| MLS® Number | XH4196926 |
| Property Type | Single Family |
| AmenitiesNearBy | Golf Nearby |
| EquipmentType | Propane Tank |
| Features | Rolling, Paved Driveway, Gently Rolling, Carpet Free, Country Residential |
| ParkingSpaceTotal | 22 |
| RentalEquipmentType | Propane Tank |
| ViewType | View |
Building
| BathroomTotal | 6 |
| BedroomsAboveGround | 4 |
| BedroomsBelowGround | 2 |
| BedroomsTotal | 6 |
| Appliances | Central Vacuum |
| ArchitecturalStyle | 2 Level |
| BasementDevelopment | Finished |
| BasementType | Full (finished) |
| ConstructionStyleAttachment | Detached |
| ExteriorFinish | Stone, Stucco |
| FoundationType | Poured Concrete |
| HalfBathTotal | 2 |
| HeatingFuel | Propane |
| HeatingType | Forced Air |
| StoriesTotal | 2 |
| SizeInterior | 3978 Sqft |
| Type | House |
| UtilityWater | Drilled Well, Well |
Parking
| Attached Garage |
Land
| Acreage | Yes |
| LandAmenities | Golf Nearby |
| Sewer | Septic System |
| SizeDepth | 1681 Ft |
| SizeFrontage | 1206 Ft |
| SizeTotalText | 25 - 50 Acres |
Rooms
| Level | Type | Length | Width | Dimensions |
|---|---|---|---|---|
| Second Level | 2pc Bathroom | ' x ' | ||
| Second Level | 3pc Bathroom | ' x ' | ||
| Second Level | Bedroom | 23' x 15' | ||
| Second Level | Bedroom | 15' x 15' | ||
| Basement | Bedroom | 14' x 10' | ||
| Basement | Bedroom | 15' x 12' | ||
| Basement | 3pc Bathroom | 7' x 8' | ||
| Basement | 3pc Bathroom | 8' x 8' | ||
| Basement | Exercise Room | 15' x 15' | ||
| Main Level | 2pc Bathroom | ' x ' | ||
| Main Level | Bedroom | 9' x 7' | ||
| Main Level | 5pc Bathroom | ' x ' | ||
| Main Level | Primary Bedroom | 16' x 14' | ||
| Main Level | Office | 15' x 15' | ||
| Main Level | Mud Room | 11' x 9' | ||
| Main Level | Laundry Room | 9' x 8' | ||
| Main Level | Eat In Kitchen | 15'9'' x 14'9'' | ||
| Main Level | Dining Room | 15'9'' x 12'5'' | ||
| Main Level | Great Room | 22' x 20' | ||
| Main Level | Foyer | 23' x 6'4'' |
https://www.realtor.ca/real-estate/27429275/5565-guelph-line-burlington
#1b-493 Dundas Street E.
Waterdown, Ontario L0R 2H1
(905) 689-9223
Interested?
Contact us for more information

