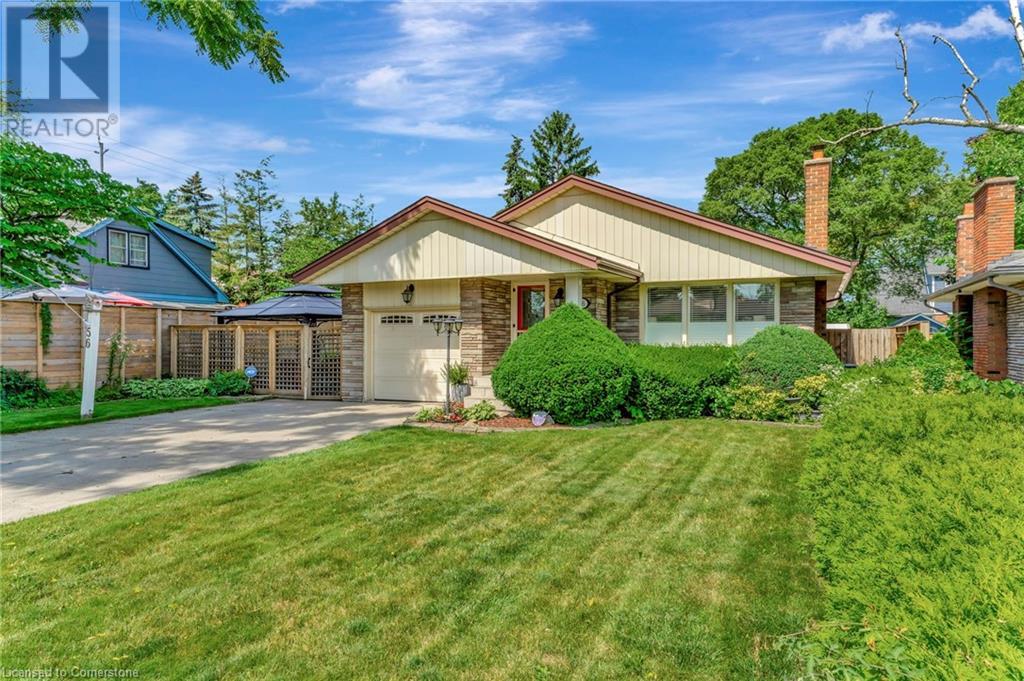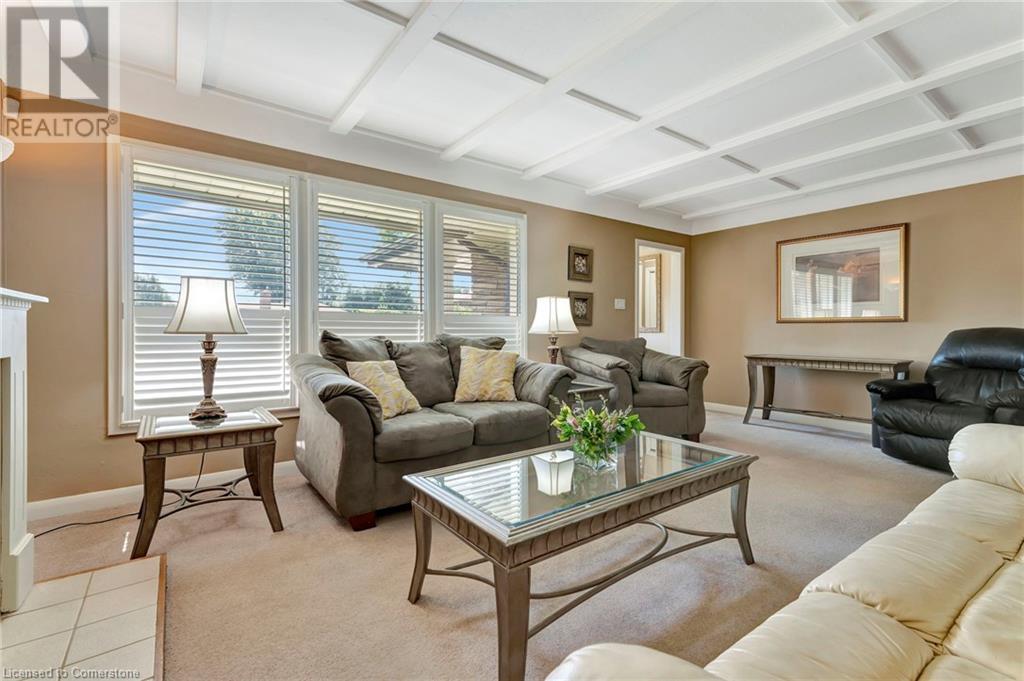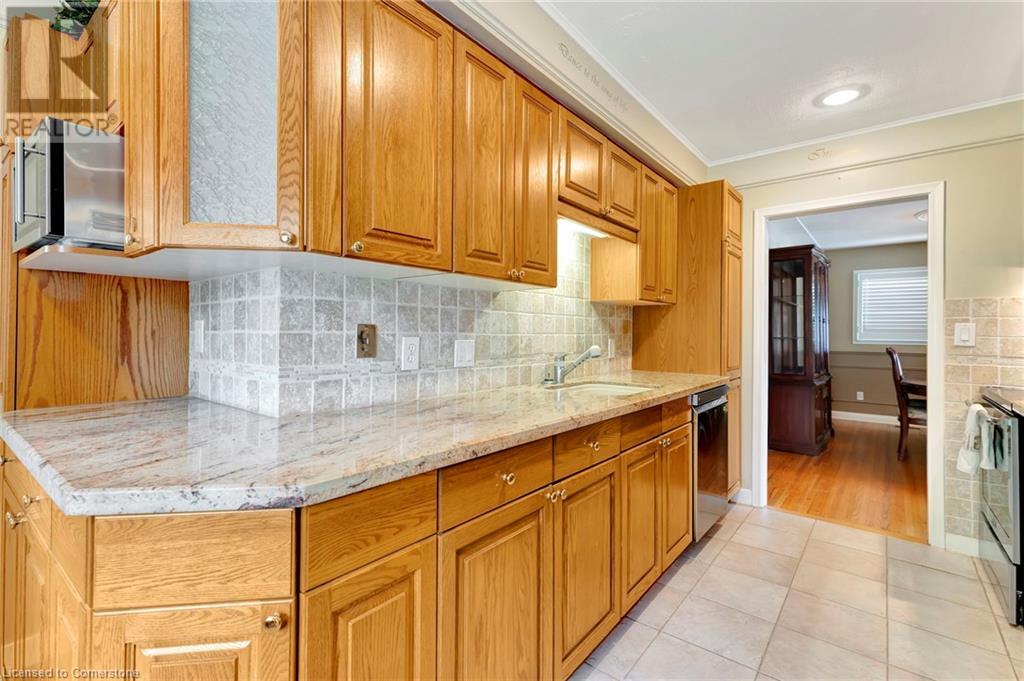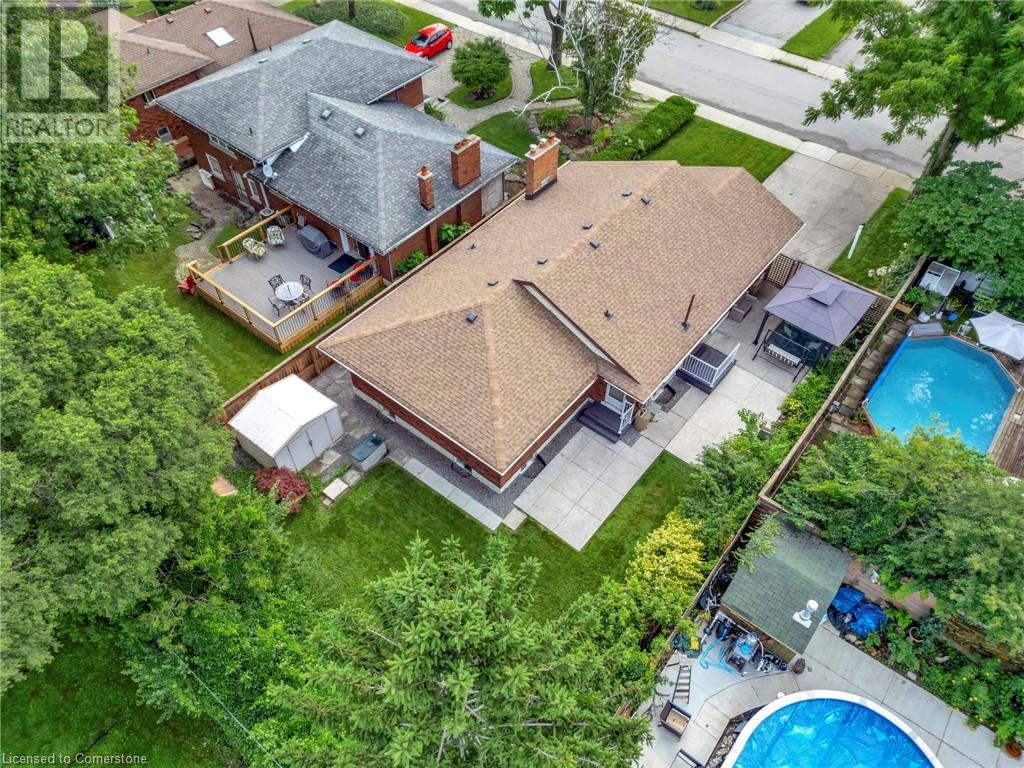56 Skyland Drive Hamilton, Ontario L9A 3C1
3 Bedroom
2 Bathroom
1343 sqft
Bungalow
Central Air Conditioning
Forced Air
$939,900
Beautiful, fully finished bungalow located on quiet sought after East Mountain neighbourhood. Close to all amenities, approx. 1,342 sqft, situated on mature landscaped lot with private rear yard, large concrete driveway, single car garage. 3 bedrooms, 2 bath, large open concept living room and dining room area. Large kitchen with solid oak cabinets. Large rec room area, great for entertaining family and friends, possible in-law situation. (id:57069)
Property Details
| MLS® Number | 40653319 |
| Property Type | Single Family |
| AmenitiesNearBy | Park, Playground, Public Transit, Schools, Shopping |
| CommunityFeatures | Quiet Area, School Bus |
| EquipmentType | Water Heater |
| Features | In-law Suite |
| ParkingSpaceTotal | 5 |
| RentalEquipmentType | Water Heater |
Building
| BathroomTotal | 2 |
| BedroomsAboveGround | 3 |
| BedroomsTotal | 3 |
| Appliances | Central Vacuum, Dishwasher, Dryer, Microwave, Refrigerator, Stove, Washer, Window Coverings, Garage Door Opener |
| ArchitecturalStyle | Bungalow |
| BasementDevelopment | Finished |
| BasementType | Full (finished) |
| ConstructedDate | 1959 |
| ConstructionStyleAttachment | Detached |
| CoolingType | Central Air Conditioning |
| ExteriorFinish | Brick, Stone |
| FoundationType | Block |
| HeatingFuel | Natural Gas |
| HeatingType | Forced Air |
| StoriesTotal | 1 |
| SizeInterior | 1343 Sqft |
| Type | House |
| UtilityWater | Municipal Water |
Parking
| Attached Garage |
Land
| AccessType | Road Access |
| Acreage | No |
| LandAmenities | Park, Playground, Public Transit, Schools, Shopping |
| Sewer | Municipal Sewage System |
| SizeDepth | 117 Ft |
| SizeFrontage | 60 Ft |
| SizeTotalText | Under 1/2 Acre |
| ZoningDescription | C/s-1822 |
Rooms
| Level | Type | Length | Width | Dimensions |
|---|---|---|---|---|
| Basement | 3pc Bathroom | Measurements not available | ||
| Basement | Workshop | Measurements not available | ||
| Basement | Den | 12'0'' x 9'0'' | ||
| Basement | Laundry Room | 10'7'' x 7'0'' | ||
| Basement | Recreation Room | 40'0'' x 23'0'' | ||
| Main Level | Bedroom | 10'0'' x 9'0'' | ||
| Main Level | Bedroom | 12'6'' x 11'0'' | ||
| Main Level | Primary Bedroom | 15'0'' x 11'0'' | ||
| Main Level | 3pc Bathroom | Measurements not available | ||
| Main Level | Dining Room | 15'0'' x 10'0'' | ||
| Main Level | Living Room | 20'0'' x 13'0'' | ||
| Main Level | Foyer | 3'8'' x 4'7'' |
https://www.realtor.ca/real-estate/27469910/56-skyland-drive-hamilton
Royal LePage State Realty
987 Rymal Road Suite 100
Hamilton, Ontario L8W 3M2
987 Rymal Road Suite 100
Hamilton, Ontario L8W 3M2
(905) 574-4600
Interested?
Contact us for more information
































