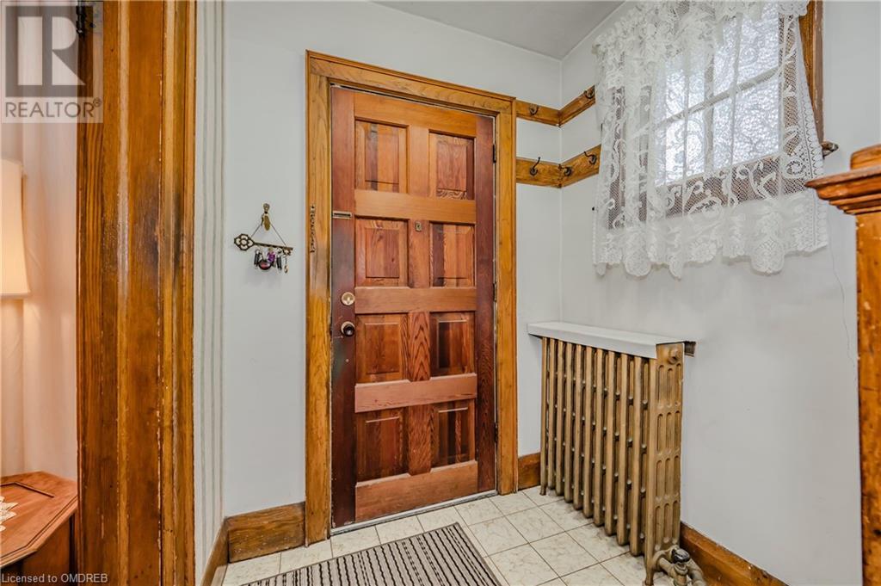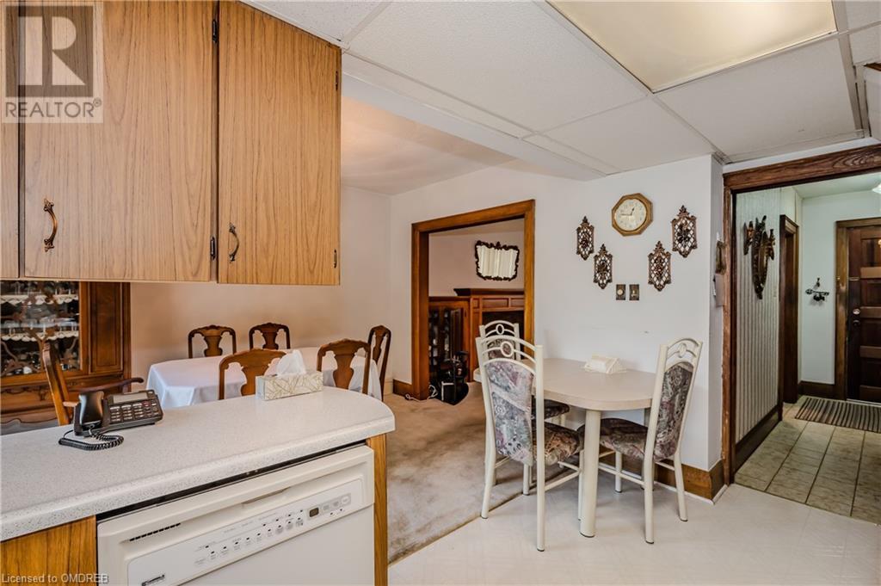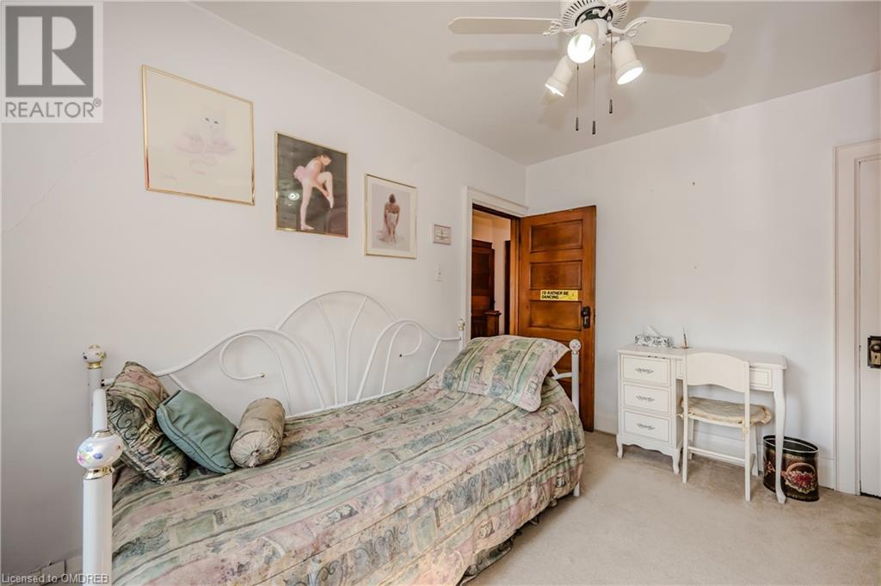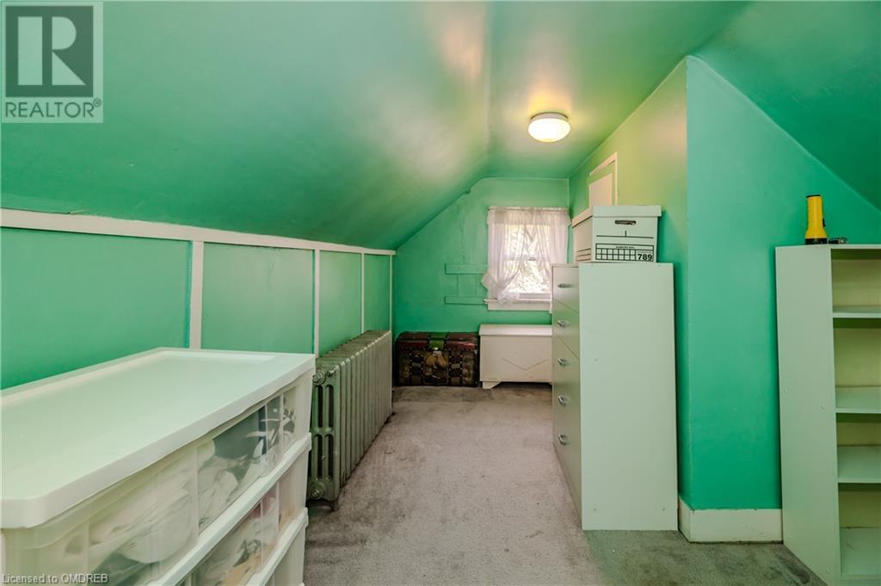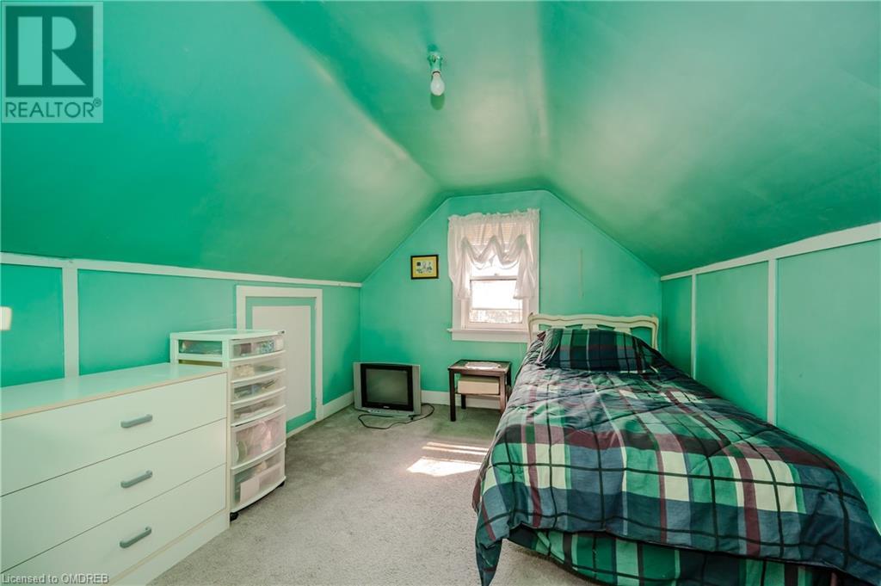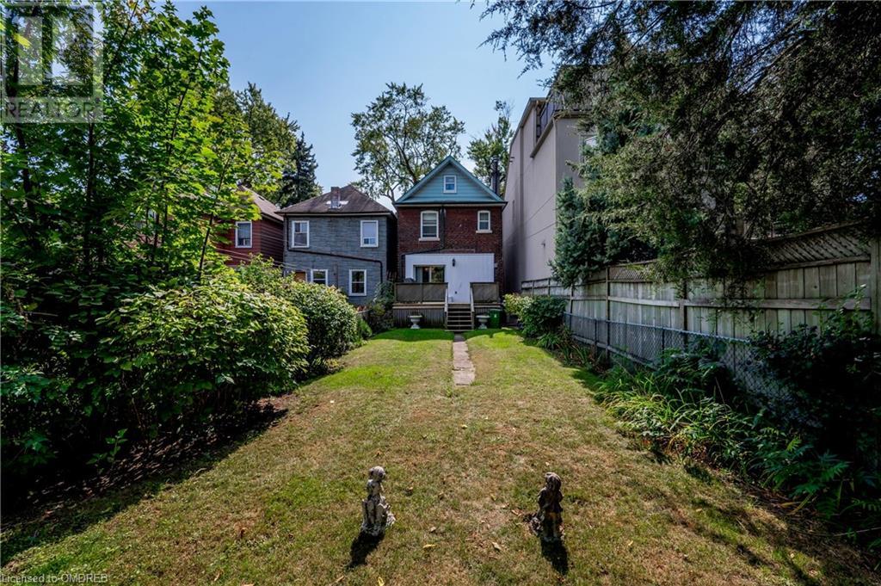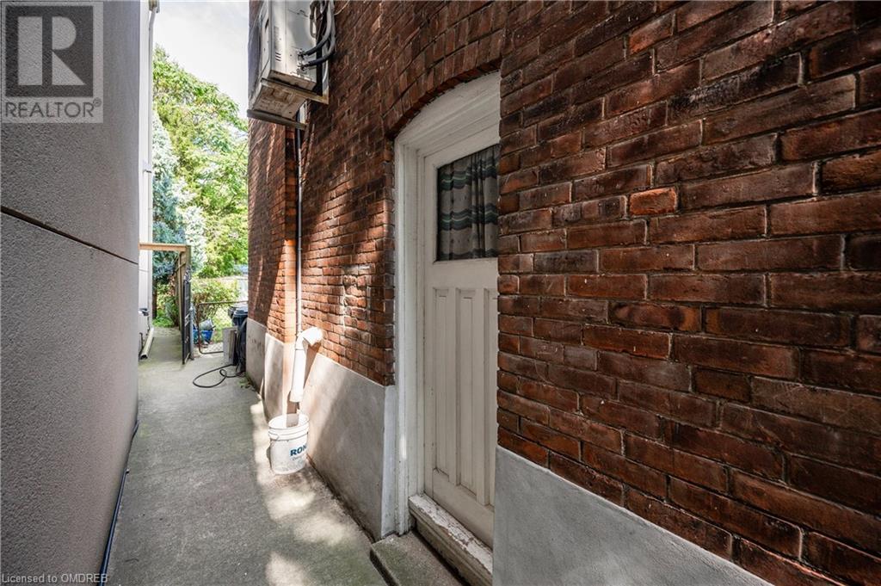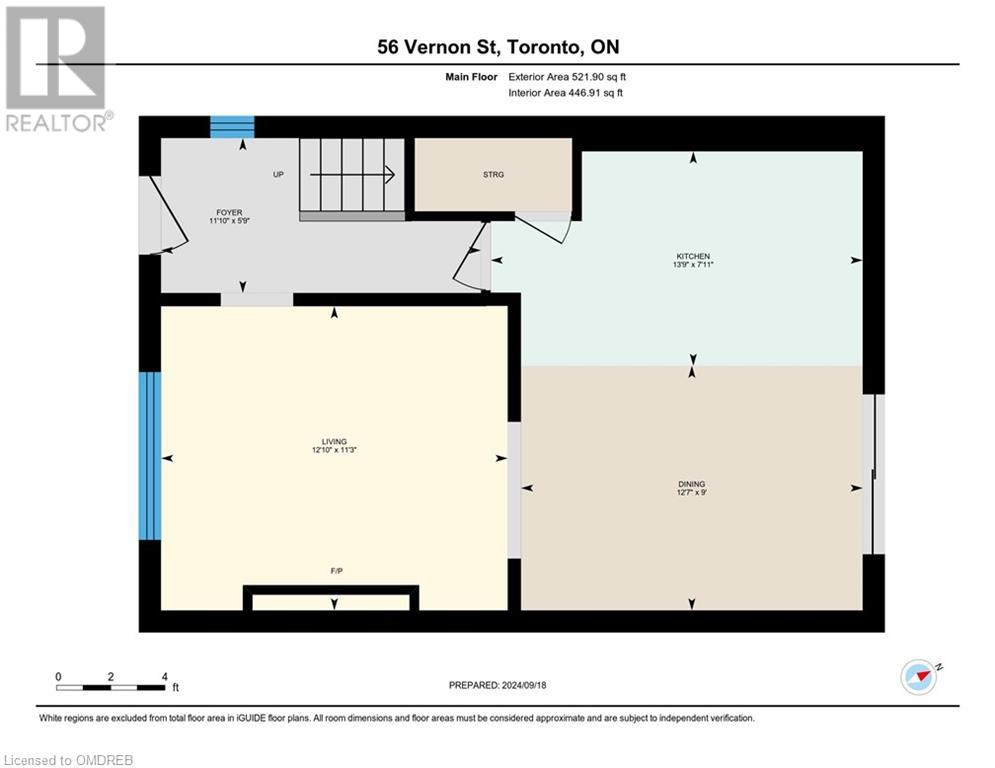56 Vernon Street Toronto, Ontario M6P 1T1
$1,199,000
Welcome to 56 Vernon Street. This lovely 2.5 storey home is located in Toronto's west side, the Junction neighbourhood is home to some of the city's coolest restaurants and bars, espresso bars and live music venues. Trendy Bloor-West Village to the west, High Park to the east and public transit to take you anywhere you need to go. A one-of-a-kind neighbourhood with a small-town vibe is seeing a revitalization due to its charming homes and larger lots with front and back yards. The home has great curb-appeal with its brick exterior and large front porch. The main floor has a living room, dining room and kitchen with walk-out to the back deck. There are 3 bedrooms on the second floor, as well as a 4pc bath. The third level has a huge loft space, including a 4th bedroom and space for a study or home office. The backyard features a large wooden deck that overlooks the spacious yard - an ideal spot to watch the kids play or start up a vegetable garden. The options are endless! Roof re-shingled in 2023, boiler furnace/rad approximately 5 years old, Panasonic air conditioner wall unit on 2nd floor. (id:57069)
Open House
This property has open houses!
2:00 pm
Ends at:4:00 pm
Property Details
| MLS® Number | 40651475 |
| Property Type | Single Family |
| AmenitiesNearBy | Park, Place Of Worship, Public Transit, Schools, Shopping |
| CommunityFeatures | Community Centre |
| EquipmentType | None |
| RentalEquipmentType | None |
| Structure | Shed, Porch |
Building
| BathroomTotal | 1 |
| BedroomsAboveGround | 4 |
| BedroomsTotal | 4 |
| Appliances | Dishwasher, Refrigerator, Stove, Washer |
| BasementDevelopment | Unfinished |
| BasementType | Full (unfinished) |
| ConstructedDate | 1923 |
| ConstructionStyleAttachment | Detached |
| CoolingType | Wall Unit |
| ExteriorFinish | Brick |
| FireplaceFuel | Electric |
| FireplacePresent | Yes |
| FireplaceTotal | 1 |
| FireplaceType | Other - See Remarks |
| FoundationType | Unknown |
| HeatingType | Baseboard Heaters, Radiant Heat |
| StoriesTotal | 3 |
| SizeInterior | 1129 Sqft |
| Type | House |
| UtilityWater | Municipal Water |
Land
| Acreage | No |
| LandAmenities | Park, Place Of Worship, Public Transit, Schools, Shopping |
| Sewer | Municipal Sewage System |
| SizeDepth | 120 Ft |
| SizeFrontage | 22 Ft |
| SizeTotalText | Under 1/2 Acre |
| ZoningDescription | R(d0.6*737) |
Rooms
| Level | Type | Length | Width | Dimensions |
|---|---|---|---|---|
| Second Level | 4pc Bathroom | Measurements not available | ||
| Second Level | Bedroom | 8'9'' x 7'6'' | ||
| Second Level | Bedroom | 11'11'' x 9'6'' | ||
| Second Level | Primary Bedroom | 11'4'' x 11'2'' | ||
| Third Level | Bedroom | 11'8'' x 9'2'' | ||
| Main Level | Kitchen | 13'9'' x 7'11'' | ||
| Main Level | Dining Room | 12'7'' x 9'0'' | ||
| Main Level | Living Room | 12'10'' x 11'3'' |
https://www.realtor.ca/real-estate/27455148/56-vernon-street-toronto

251 North Service Rd W
Oakville, Ontario L6M 3E7
(905) 338-3737
(905) 338-7351

251 North Service Rd W
Oakville, Ontario L6M 3E7
(905) 338-3737
(905) 338-7351

251 North Service Rd W
Oakville, Ontario L6M 3E7
(905) 338-3737
(905) 338-7351
Interested?
Contact us for more information





