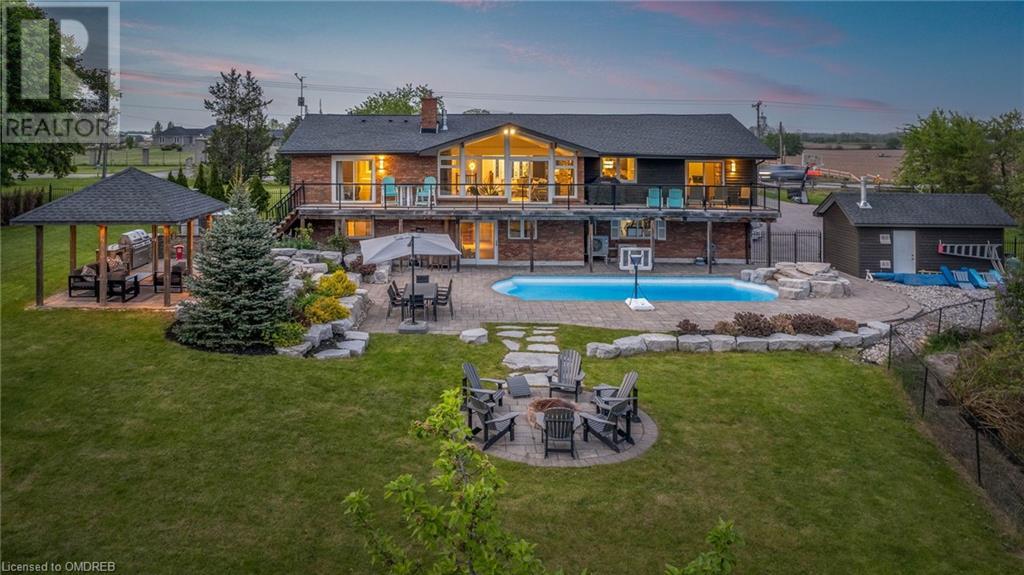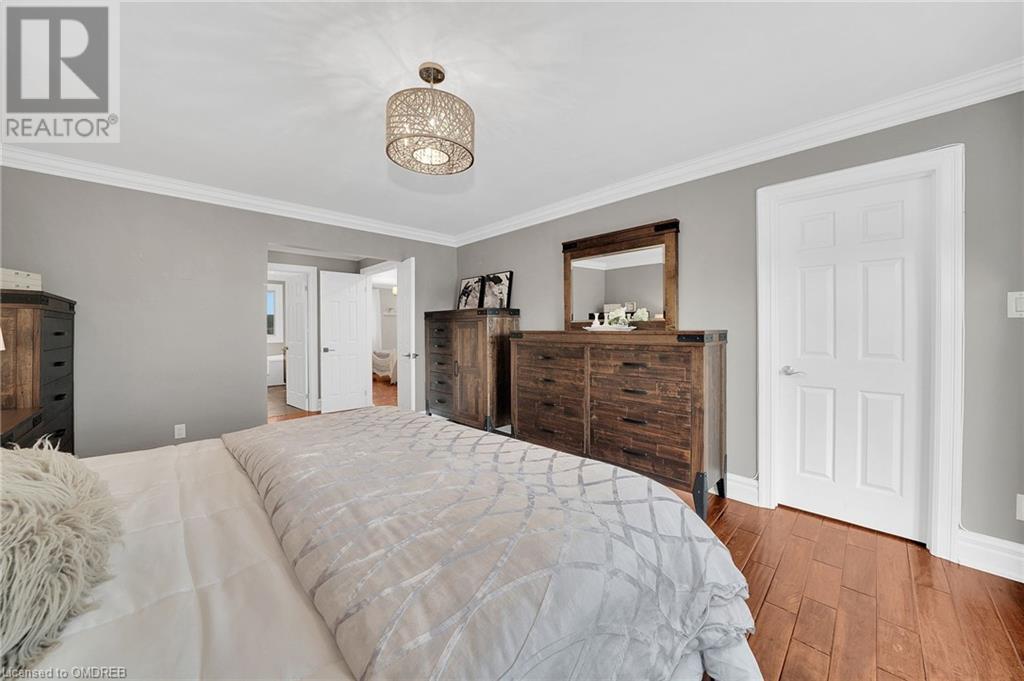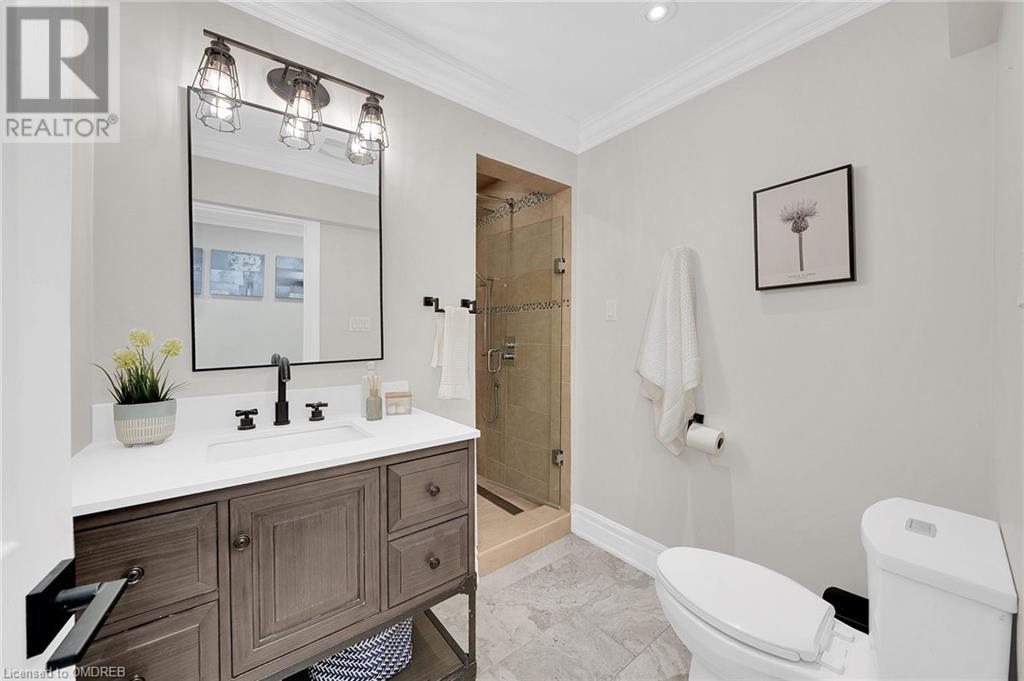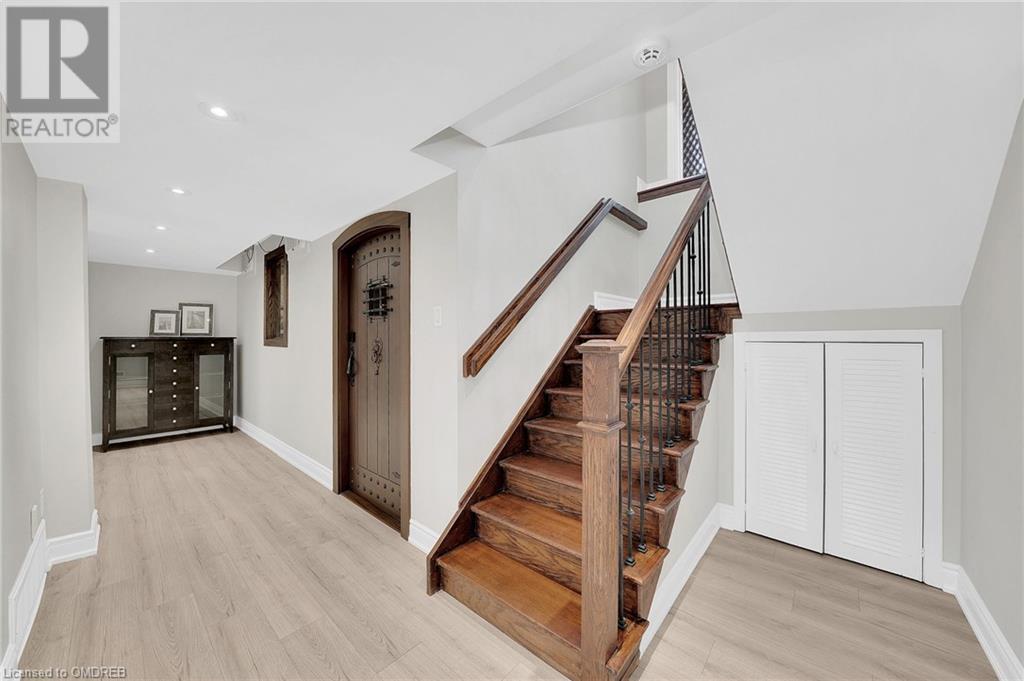5622 Appleby Line Burlington, Ontario L7M 0P6
$2,499,999
Welcome to your dream oasis! Nestled on a highly sought-after lot, this home boasts rare and captivating unobstructed views of Mount Nemo and Bronte Creek. With 3+1 bedrooms and 3 full baths, this residence offers ample space for comfortable living and entertaining. Step into the heart of the home, where a gourmet kitchen awaits with built-in high-end appliances and elegant granite countertops, offering both style and functionality. Indulge into luxury as you discover a rejuvenating sauna, perfect for unwinding after a long day. Imagine relaxing under the stars in your own private oasis with a sparkling pool complemented by a soothing waterfall and a decadent hot tub. The landscaped yard provides a picturesque backdrop for outdoor gatherings and serene moments. Prepare to be impressed by the finished basement, featuring a spacious layout ideal for recreation and relaxation. Indulge your passion for wine and spirits and take a step back into time with the breath taking custom wine cellar, a connoisseur's delight and a stunning feature of this home. Don't miss the opportunity to make this extraordinary property on Appleby yours. Experience the pinnacle of luxury living with breathtaking views and unparalleled amenities, Welcome Home! (id:57069)
Property Details
| MLS® Number | 40590051 |
| Property Type | Single Family |
| Community Features | Quiet Area |
| Features | Backs On Greenbelt, Conservation/green Belt, Paved Driveway, Country Residential, Automatic Garage Door Opener |
| Parking Space Total | 12 |
| Pool Type | Indoor Pool |
| Structure | Shed |
Building
| Bathroom Total | 3 |
| Bedrooms Above Ground | 3 |
| Bedrooms Below Ground | 1 |
| Bedrooms Total | 4 |
| Appliances | Dishwasher, Dryer, Oven - Built-in, Refrigerator, Water Softener, Washer, Microwave Built-in, Gas Stove(s), Hood Fan, Window Coverings, Wine Fridge, Garage Door Opener, Hot Tub |
| Architectural Style | Bungalow |
| Basement Development | Finished |
| Basement Type | Full (finished) |
| Constructed Date | 1973 |
| Construction Style Attachment | Detached |
| Cooling Type | Central Air Conditioning |
| Exterior Finish | Brick |
| Fireplace Present | Yes |
| Fireplace Total | 2 |
| Foundation Type | Block |
| Heating Fuel | Propane |
| Heating Type | Forced Air, Heat Pump |
| Stories Total | 1 |
| Size Interior | 3506 Sqft |
| Type | House |
| Utility Water | Cistern, Drilled Well |
Parking
| Attached Garage |
Land
| Acreage | No |
| Landscape Features | Landscaped |
| Sewer | Septic System |
| Size Depth | 200 Ft |
| Size Frontage | 200 Ft |
| Size Total Text | Under 1/2 Acre |
| Zoning Description | Nec Dev Control Area |
Rooms
| Level | Type | Length | Width | Dimensions |
|---|---|---|---|---|
| Basement | 3pc Bathroom | Measurements not available | ||
| Basement | Bedroom | 15'11'' x 11'11'' | ||
| Basement | Wine Cellar | 15'4'' x 21'1'' | ||
| Basement | Recreation Room | 16'0'' x 22'8'' | ||
| Main Level | 3pc Bathroom | Measurements not available | ||
| Main Level | Full Bathroom | Measurements not available | ||
| Main Level | Bedroom | 12'10'' x 13'3'' | ||
| Main Level | Bedroom | 10'9'' x 10'11'' | ||
| Main Level | Primary Bedroom | 22'5'' x 12'11'' | ||
| Main Level | Laundry Room | 7'4'' x 6'10'' | ||
| Main Level | Living Room | 22'4'' x 22'8'' | ||
| Main Level | Dining Room | 13'6'' x 12'1'' | ||
| Main Level | Kitchen | 13'10'' x 16'7'' |
Utilities
| Electricity | Available |
https://www.realtor.ca/real-estate/26901071/5622-appleby-line-burlington

1542 Dundas St W
Mississauga, Ontario L5C 1E4
(905) 896-3333
(905) 848-5327
Interested?
Contact us for more information















































