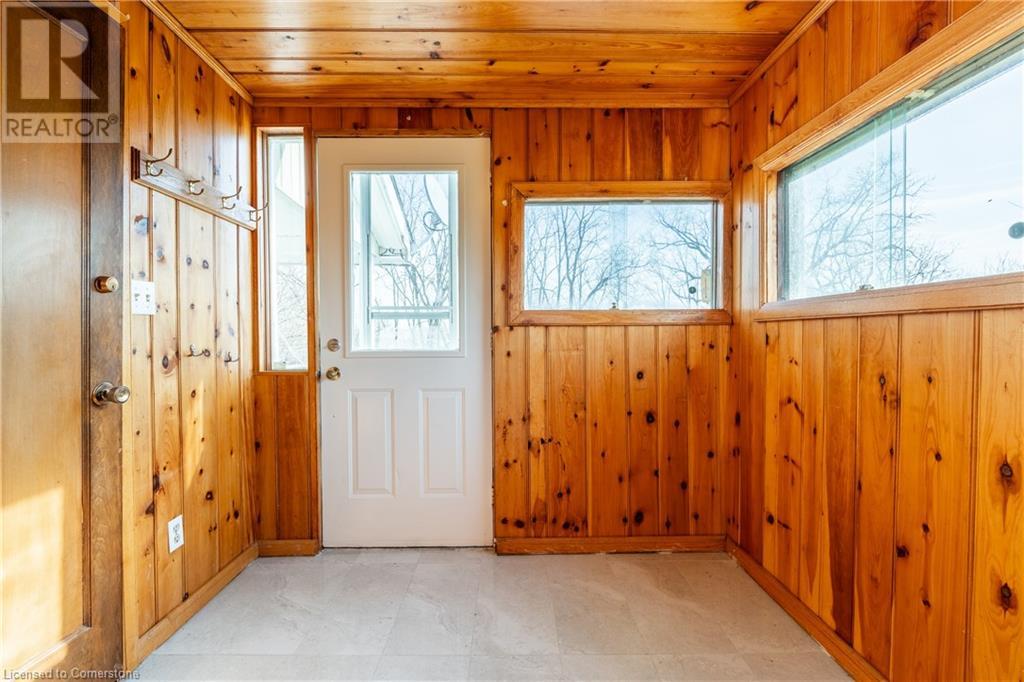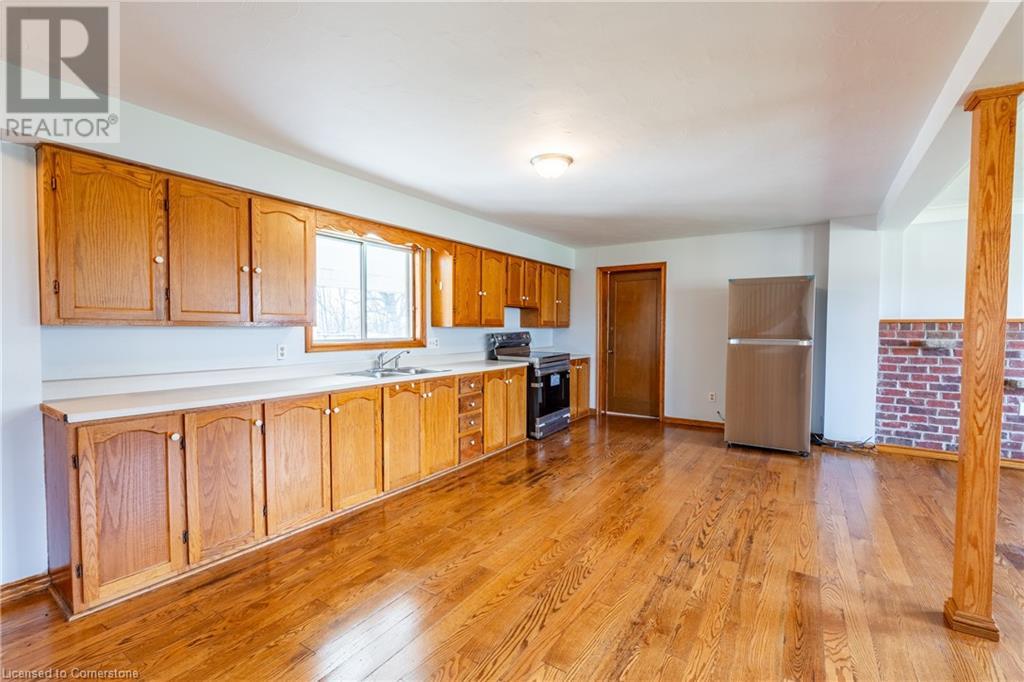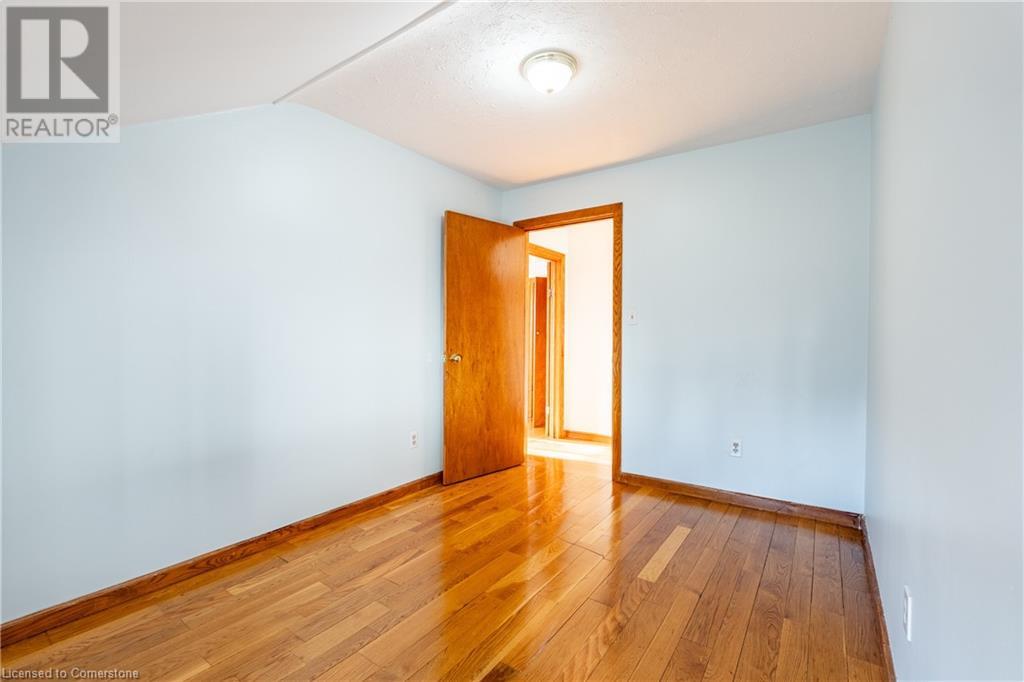5782 Sixteen Road Unit# B West Lincoln, Ontario L0R 1Y0
$2,300 MonthlyInsurance
Charming Country Retreat for Lease - 5782 Sixteen Road Unit #B, West Lincoln, ON Experience tranquility and comfort in this stunning 2-storey farmhouse-style home! With 1,500 sq. ft. of living space, this 2-bedroom, 1-bathroom property is perfect for families seeking a peaceful retreat with modern amenities. Key Features: Spacious layout with a large family room, eat-in kitchen, Beautiful hardwood flooring, Central air, gas heating, and included appliances (dishwasher, fridge, washer, dryer) Porch for relaxing and enjoying scenic farmland views double + wide driveway with parking for up to 2 vehicles Close to Smithville's shopping, schools, parks, and community amenities Details: Rent: $2300/month Lease Tern: 12 months Tenant Pays: Utilities and tenant insurance Non-smoking policy Immediate possession available Don't miss this rare opportunity to enjoy the serenity of country living with the convenience of nearby amenities. Book your showing today! (id:57069)
Property Details
| MLS® Number | 40681034 |
| Property Type | Single Family |
| Amenities Near By | Golf Nearby, Hospital, Park, Place Of Worship, Playground, Public Transit, Schools |
| Community Features | School Bus |
| Equipment Type | None |
| Features | Crushed Stone Driveway, Shared Driveway |
| Parking Space Total | 2 |
| Rental Equipment Type | None |
| Structure | Porch |
Building
| Bathroom Total | 1 |
| Bedrooms Above Ground | 2 |
| Bedrooms Total | 2 |
| Appliances | Dryer, Refrigerator, Stove, Washer, Window Coverings |
| Architectural Style | 2 Level |
| Basement Development | Unfinished |
| Basement Type | Full (unfinished) |
| Construction Style Attachment | Detached |
| Cooling Type | Central Air Conditioning |
| Exterior Finish | Vinyl Siding |
| Fixture | Ceiling Fans |
| Foundation Type | Poured Concrete |
| Heating Fuel | Natural Gas |
| Heating Type | Forced Air |
| Stories Total | 2 |
| Size Interior | 1,500 Ft2 |
| Type | House |
| Utility Water | Cistern |
Land
| Acreage | No |
| Land Amenities | Golf Nearby, Hospital, Park, Place Of Worship, Playground, Public Transit, Schools |
| Size Depth | 350 Ft |
| Size Frontage | 353 Ft |
| Size Total Text | Unknown |
| Zoning Description | A |
Rooms
| Level | Type | Length | Width | Dimensions |
|---|---|---|---|---|
| Second Level | Bedroom | 8'3'' x 12'0'' | ||
| Second Level | Primary Bedroom | 18'0'' x 11'0'' | ||
| Basement | Laundry Room | Measurements not available | ||
| Main Level | 4pc Bathroom | Measurements not available | ||
| Main Level | Mud Room | Measurements not available | ||
| Main Level | Kitchen | 23'1'' x 22'5'' |
https://www.realtor.ca/real-estate/27684707/5782-sixteen-road-unit-b-west-lincoln

1 Markland Street
Hamilton, Ontario L8P 2J5
(905) 575-7700
(905) 575-1962
Contact Us
Contact us for more information

































