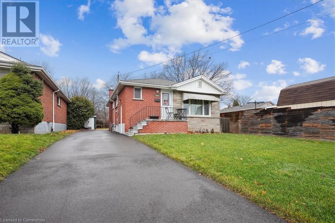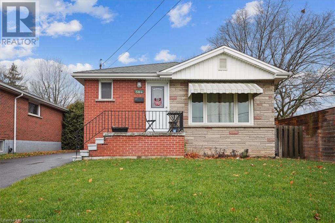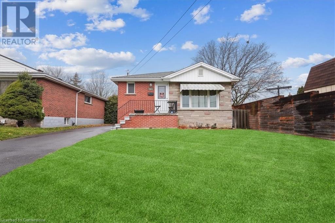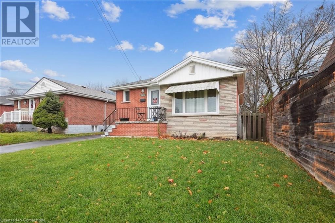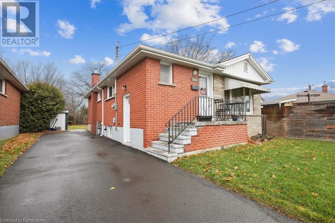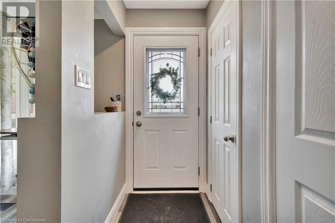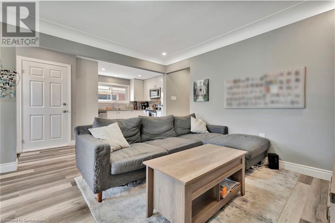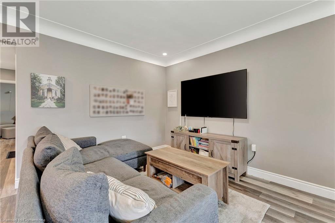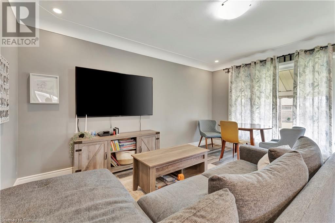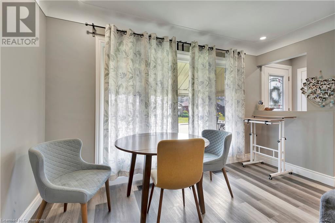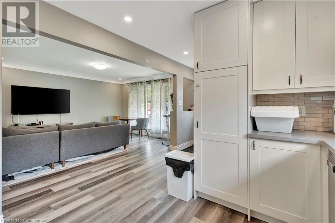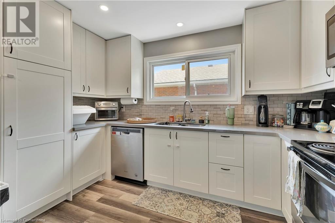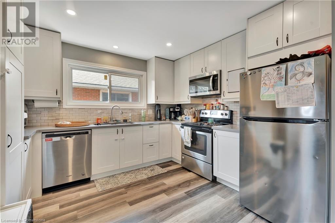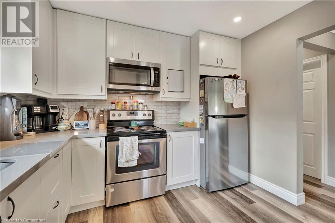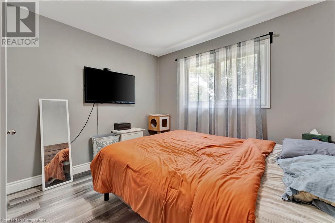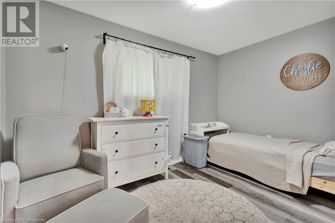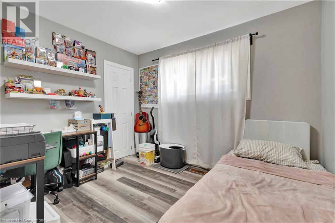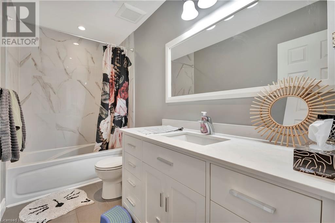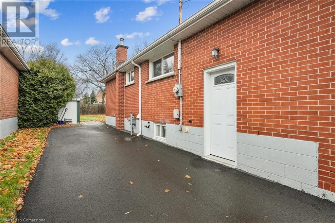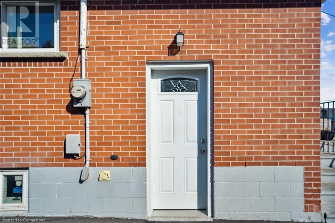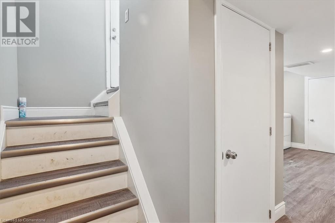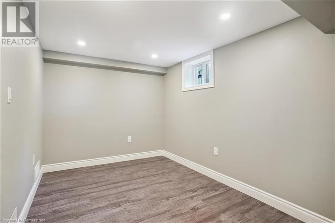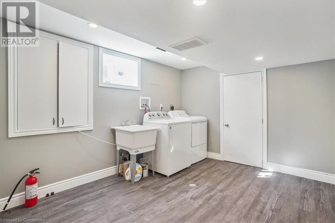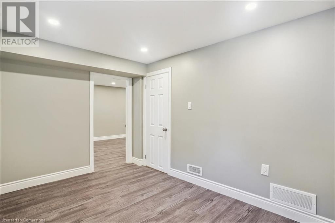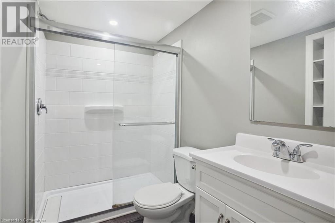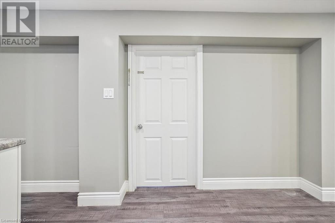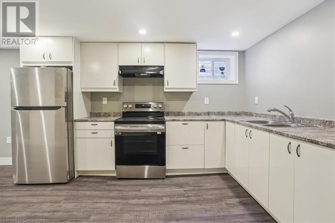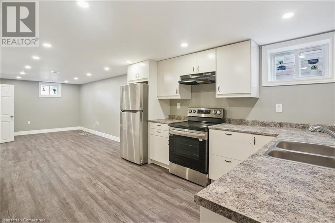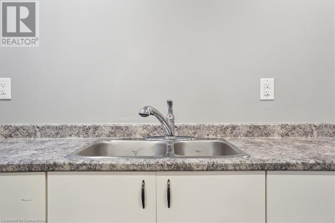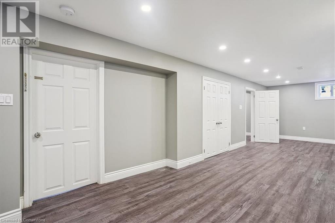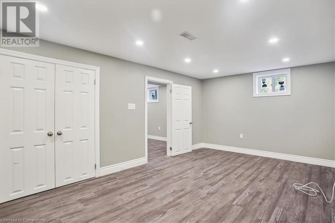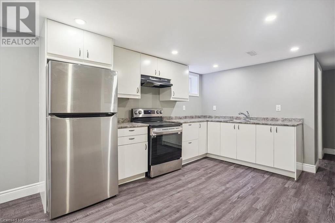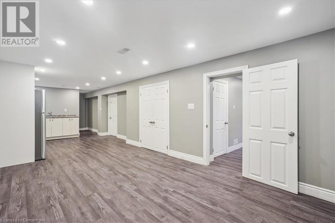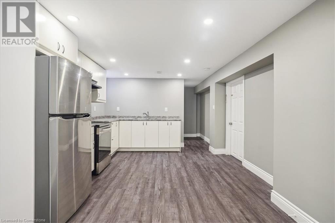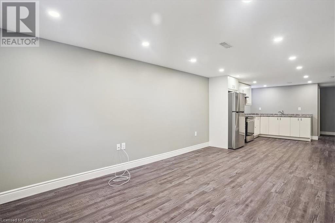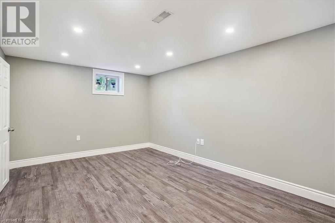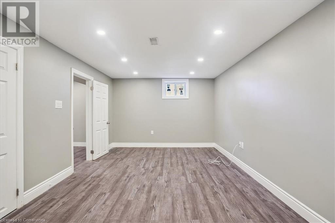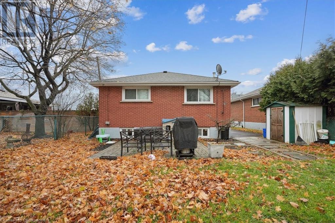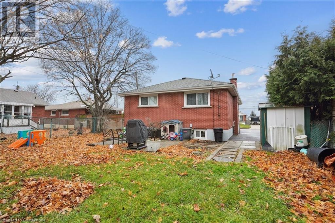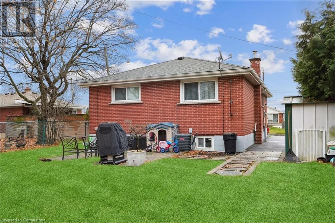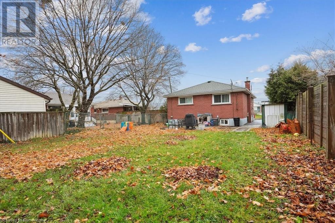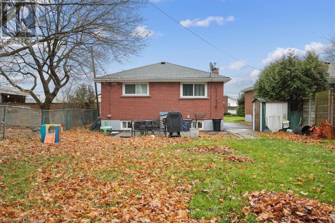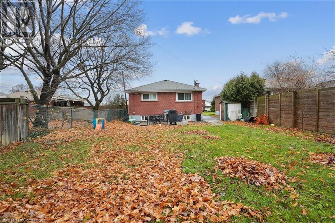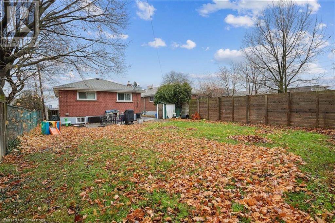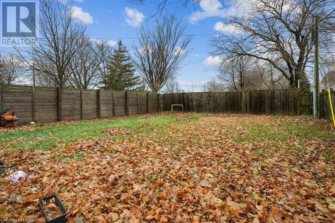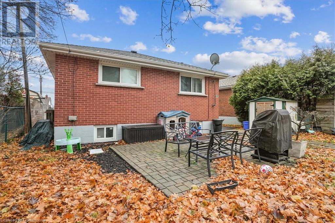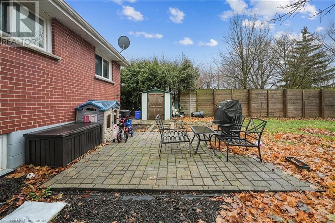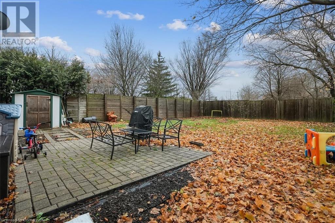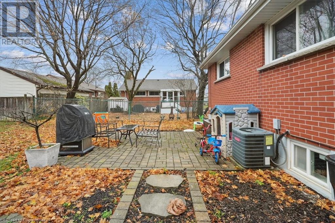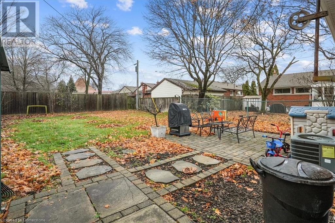584 East 27th Street Hamilton, Ontario L8V 3H6
$749,900
Welcome to this charming Hamilton Mountain bungalow nestled in the sought-after Burkholme neighbourhood. This exceptional 3 + 1 bedroom brick home offers so many features designed to enchant and provide practical living solutions. Upon stepping into this charming home, you'll be greeted by a warm and inviting atmosphere with open concept layout. The large living room window bathes the space in natural light overlooking the beautiful eat in kitchen equipped with all the stainless-steel appliances, white shaker style cabinetry, and stunning tile backsplash. The fully functional 1bedroom in-law suite located on the lower level, complete with a separate side entrance, presents an income-generating prospect or a private area for extended family. With pot lights throughout, luxury vinyl flooring and a beautiful white modern kitchen, this space offers both comfort and functionality. Outside, you will find the rear yard presents a haven for both leisure and entertaining, promising privacy and peace of mind. Poised on a beautiful deep lot, this home enjoys convenient access to Limeridge mall, public transportation, school’s parks & more! (id:57069)
Property Details
| MLS® Number | 40684918 |
| Property Type | Single Family |
| AmenitiesNearBy | Hospital, Park, Public Transit |
| EquipmentType | Water Heater |
| Features | Paved Driveway, In-law Suite |
| ParkingSpaceTotal | 3 |
| RentalEquipmentType | Water Heater |
Building
| BathroomTotal | 2 |
| BedroomsAboveGround | 3 |
| BedroomsBelowGround | 1 |
| BedroomsTotal | 4 |
| Appliances | Dishwasher, Dryer, Microwave, Refrigerator, Stove, Washer |
| ArchitecturalStyle | Bungalow |
| BasementDevelopment | Finished |
| BasementType | Full (finished) |
| ConstructionStyleAttachment | Detached |
| CoolingType | Central Air Conditioning |
| ExteriorFinish | Brick |
| FoundationType | Block |
| HeatingFuel | Natural Gas |
| HeatingType | Forced Air |
| StoriesTotal | 1 |
| SizeInterior | 863 Sqft |
| Type | House |
| UtilityWater | Municipal Water |
Land
| AccessType | Road Access |
| Acreage | No |
| LandAmenities | Hospital, Park, Public Transit |
| Sewer | Municipal Sewage System |
| SizeDepth | 119 Ft |
| SizeFrontage | 40 Ft |
| SizeTotalText | Under 1/2 Acre |
| ZoningDescription | C |
Rooms
| Level | Type | Length | Width | Dimensions |
|---|---|---|---|---|
| Basement | 3pc Bathroom | 8'8'' x 7'5'' | ||
| Basement | Laundry Room | 11'3'' x 11'8'' | ||
| Basement | Primary Bedroom | 12'2'' x 9'10'' | ||
| Basement | Living Room | 10'10'' x 17'5'' | ||
| Basement | Eat In Kitchen | 11'9'' x 13'5'' | ||
| Main Level | 4pc Bathroom | 10'4'' x 5'3'' | ||
| Main Level | Primary Bedroom | 10'4'' x 11'11'' | ||
| Main Level | Bedroom | 12'8'' x 8'5'' | ||
| Main Level | Bedroom | 9'3'' x 10'7'' | ||
| Main Level | Eat In Kitchen | 10'4'' x 11'6'' | ||
| Main Level | Living Room | 12'8'' x 6'2'' | ||
| Main Level | Dining Room | 12'8'' x 6'2'' |
https://www.realtor.ca/real-estate/27732939/584-east-27th-street-hamilton
987 Rymal Road Suite 100
Hamilton, Ontario L8W 3M2
(905) 574-4600
Interested?
Contact us for more information

