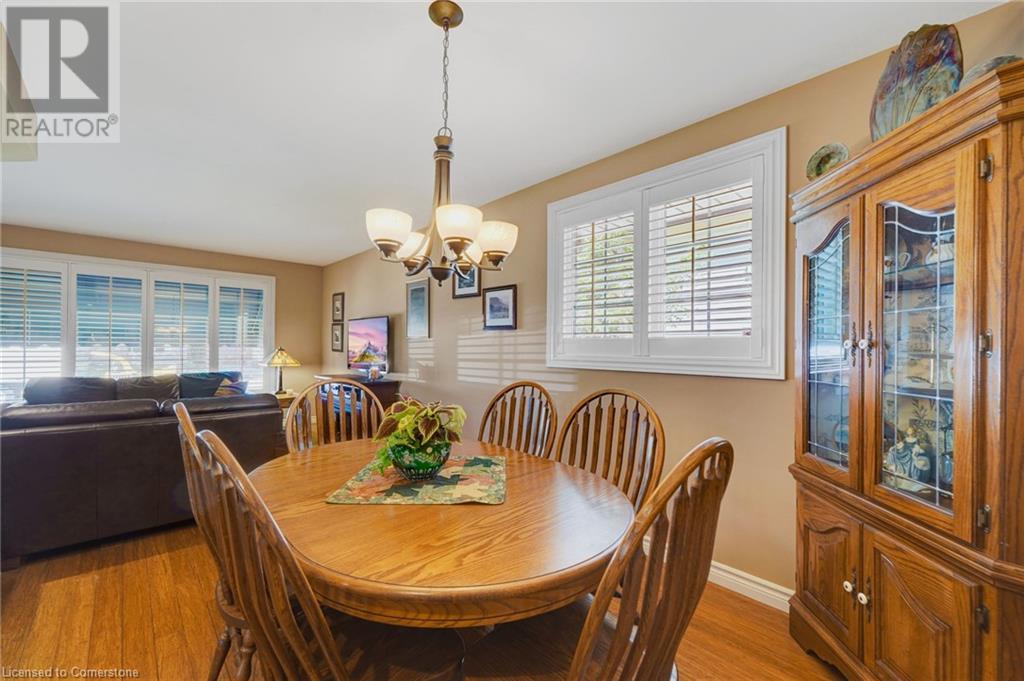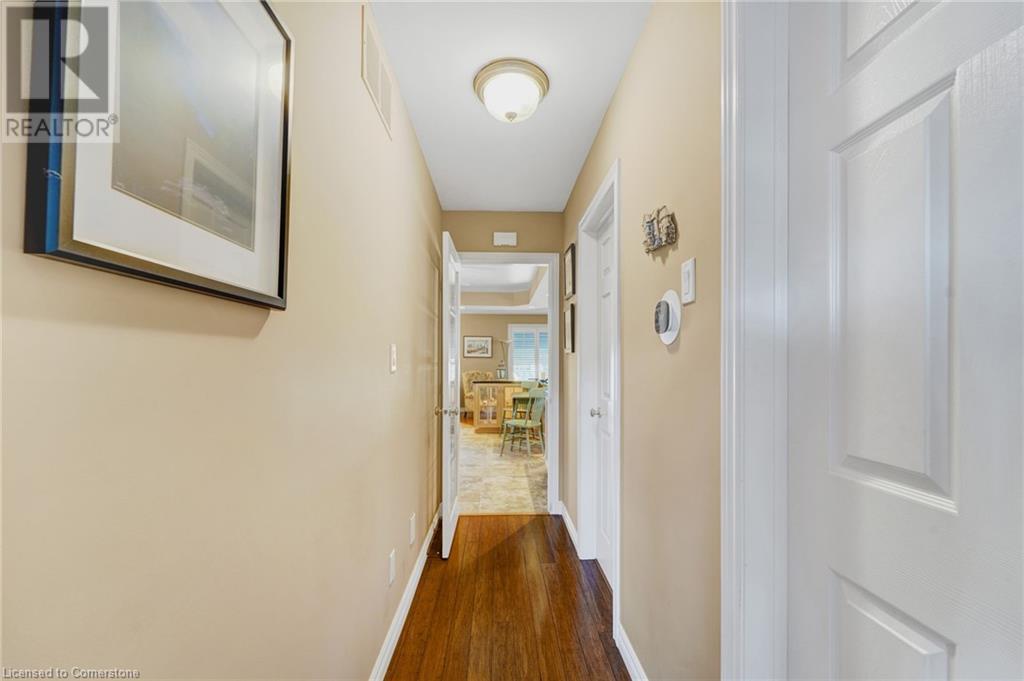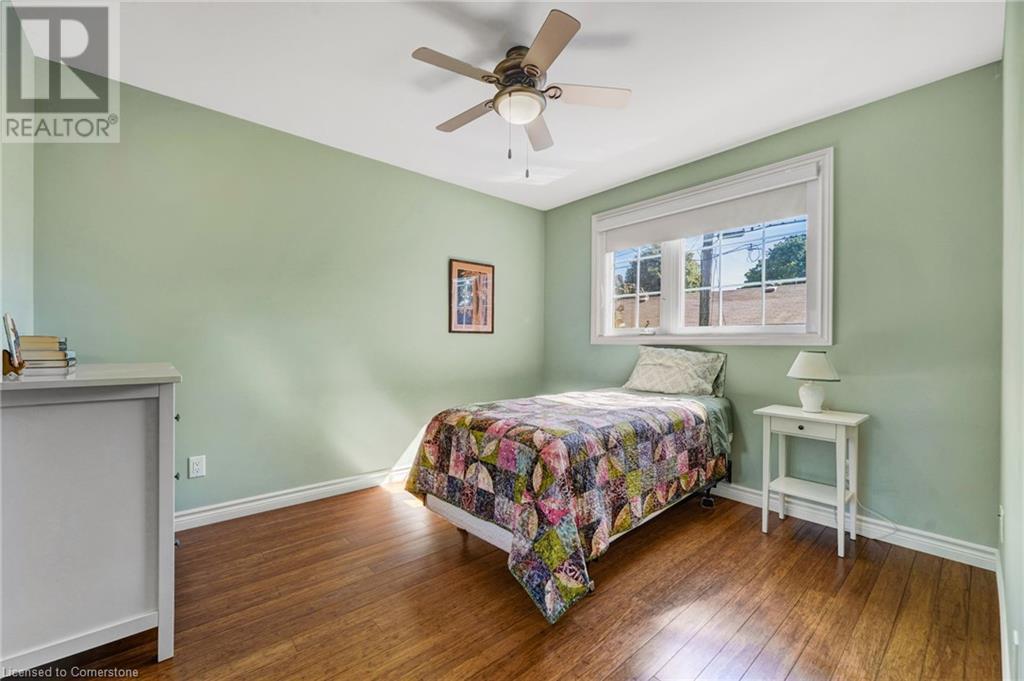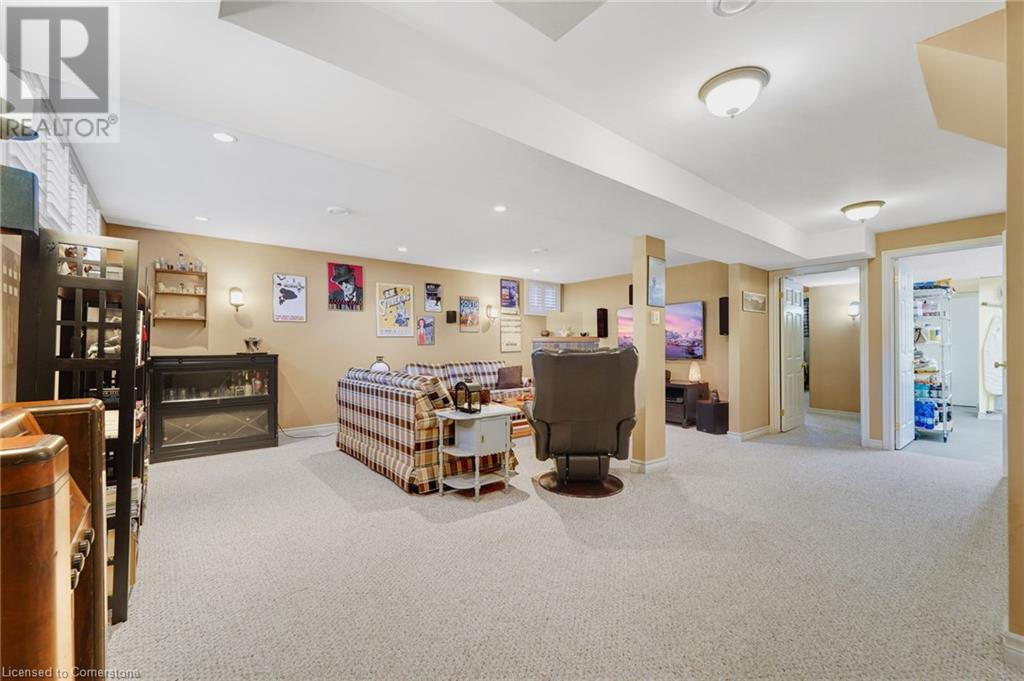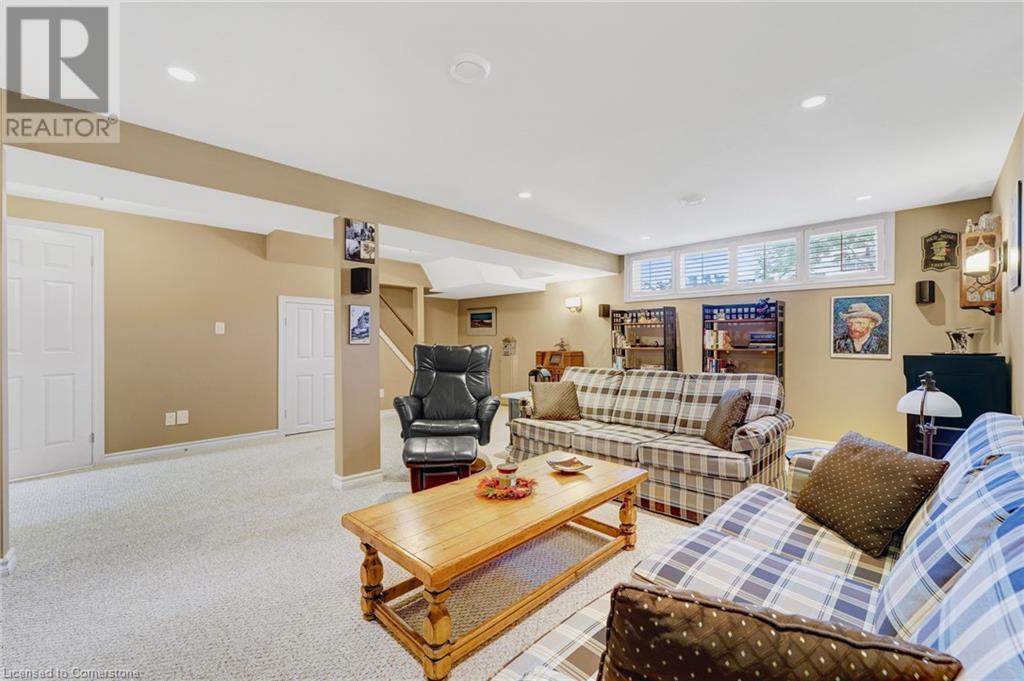59 Mountbatten Drive Hamilton, Ontario L9C 3V6
$799,900
Westmount Oasis! This 2+1 bed bungalow is an excellent option for down-sizers, first time buyers or young families. Through the front door you walk into an open concept main level featuring bamboo wood floors connecting your living room, dining room and kitchen, which features granite countertops and porcelain tile; with plenty of space for entertaining family and friends. Your main floor also has two bedrooms, a main bathroom and an ensuite off the primary bedroom upgraded with a jacuzzi bath and steam shower. The fully finished, fully carpeted basement features a large rec room with a 7:1 Onkyo surround sound system installed, 3rd bedroom, separate enclosed office space and full 3-pce bath. The backyard is grass free and contains patio space with a natural gas line for your BBQ and a beautiful saltwater pool with solar heating system that provides relief from the sun and energy bills during the summer! Walking distance to all levels of schools as well as Mohawk college and a very short walk to Westmount Recreational Centre and parks. Located in a family friendly neighbourhood and move in ready, this is not one to miss! (id:57069)
Property Details
| MLS® Number | XH4206409 |
| Property Type | Single Family |
| AmenitiesNearBy | Hospital, Park, Place Of Worship, Public Transit, Schools |
| CommunityFeatures | Community Centre |
| EquipmentType | None |
| ParkingSpaceTotal | 4 |
| PoolType | Inground Pool |
| RentalEquipmentType | None |
Building
| BathroomTotal | 3 |
| BedroomsAboveGround | 2 |
| BedroomsBelowGround | 1 |
| BedroomsTotal | 3 |
| Appliances | Garage Door Opener |
| ArchitecturalStyle | Bungalow |
| BasementDevelopment | Finished |
| BasementType | Full (finished) |
| ConstructionStyleAttachment | Detached |
| ExteriorFinish | Brick, Vinyl Siding |
| FoundationType | Poured Concrete |
| HeatingFuel | Natural Gas |
| HeatingType | Forced Air |
| StoriesTotal | 1 |
| SizeInterior | 1129 Sqft |
| Type | House |
| UtilityWater | Municipal Water |
Parking
| Attached Garage |
Land
| Acreage | No |
| LandAmenities | Hospital, Park, Place Of Worship, Public Transit, Schools |
| Sewer | Municipal Sewage System |
| SizeDepth | 100 Ft |
| SizeFrontage | 45 Ft |
| SizeTotalText | Under 1/2 Acre |
Rooms
| Level | Type | Length | Width | Dimensions |
|---|---|---|---|---|
| Basement | 3pc Bathroom | Measurements not available | ||
| Basement | Office | 10'10'' x 7'5'' | ||
| Basement | Bedroom | 10'10'' x 9'5'' | ||
| Basement | Recreation Room | 20'4'' x 18'1'' | ||
| Main Level | 4pc Bathroom | Measurements not available | ||
| Main Level | Bedroom | 10'4'' x 12'6'' | ||
| Main Level | Primary Bedroom | 9'7'' x 11'1'' | ||
| Main Level | 3pc Bathroom | Measurements not available | ||
| Main Level | Living Room | 16'10'' x 10'4'' | ||
| Main Level | Kitchen | 13'7'' x 9'6'' |
https://www.realtor.ca/real-estate/27425533/59-mountbatten-drive-hamilton

88 Wilson Street West
Ancaster, Ontario L9G 1N2
(289) 239-8866
(289) 239-8860
Interested?
Contact us for more information











