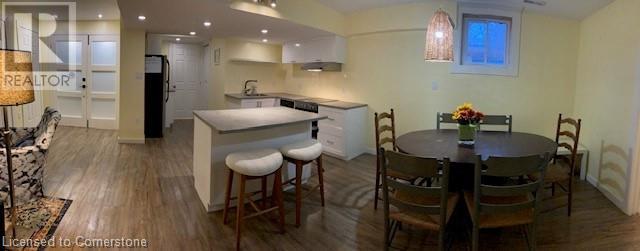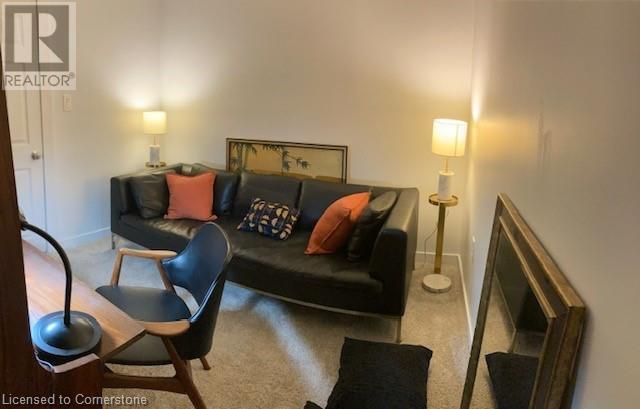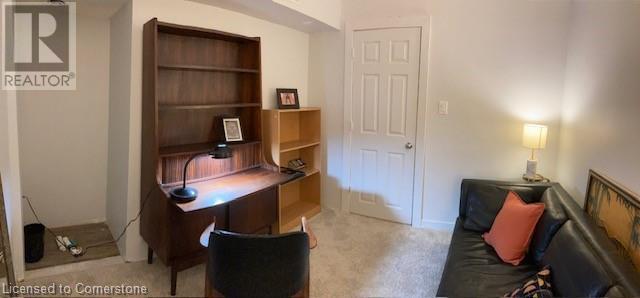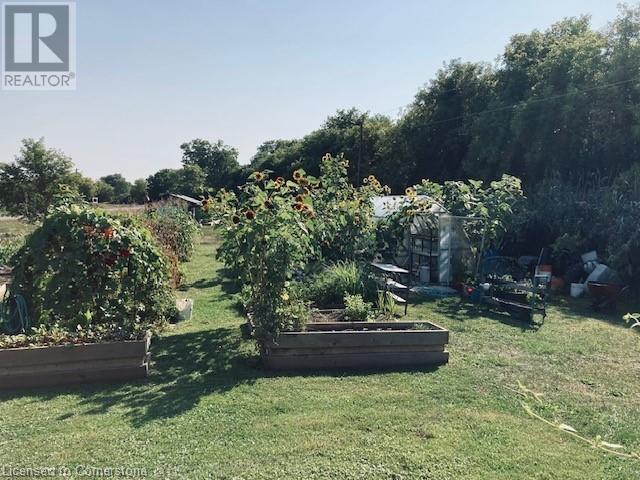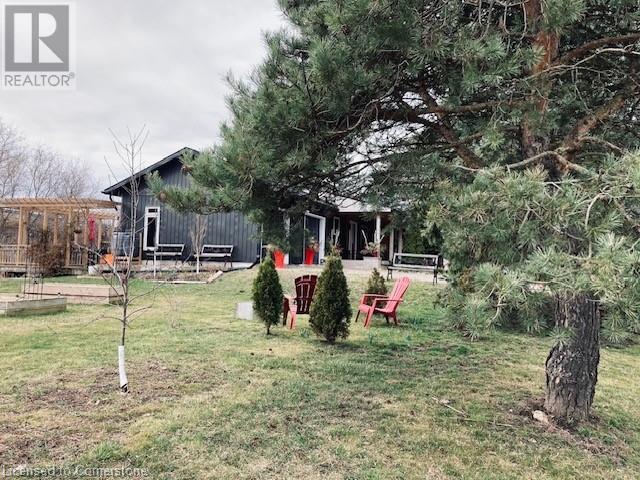6 Weir Road N Lynden, Ontario L0R 1T0
$1,795 MonthlyHeat, Electricity, Water
Welcome to 6 Weir Rd in Lynden! This beautiful country property offers a FULLY FURNISHED, open concept lower-level suite. The recently renovated space offers 1 bedroom, 1 office, a huge bathroom and a large open concept living room and kitchen. All furniture pieces in the pictures are included in the rental! Enjoy the outdoors with your own firepit, charcoal barbeque, seating area and a dedicated garden to grow your own vegetables in. Heat, hydro and water are all included in rental price of $1895 per month. Ideally located within driving distance to Hamilton, Ancaster, Cambridge, and Brantford. Ride your bike to the nearby village of Lynden where there is a library, park, legion and store. St. George is also close by where there are local pubs, restaurants and bike trails. Credit check, employment letter, rental application, references and first and last month’s rent is required. (id:57069)
Property Details
| MLS® Number | 40654391 |
| Property Type | Single Family |
| Amenities Near By | Park |
| Community Features | Quiet Area |
| Equipment Type | None |
| Features | Conservation/green Belt, Crushed Stone Driveway, Shared Driveway, Country Residential |
| Parking Space Total | 1 |
| Rental Equipment Type | None |
Building
| Bathroom Total | 1 |
| Bedrooms Below Ground | 1 |
| Bedrooms Total | 1 |
| Appliances | Microwave, Stove, Water Purifier |
| Architectural Style | Bungalow |
| Basement Development | Finished |
| Basement Type | Full (finished) |
| Construction Style Attachment | Detached |
| Cooling Type | Central Air Conditioning |
| Exterior Finish | Vinyl Siding |
| Foundation Type | Poured Concrete |
| Heating Fuel | Natural Gas |
| Heating Type | Forced Air |
| Stories Total | 1 |
| Size Interior | 750 Ft2 |
| Type | House |
| Utility Water | Dug Well, Well |
Land
| Acreage | No |
| Land Amenities | Park |
| Sewer | Septic System |
| Size Frontage | 678 Ft |
| Size Total Text | Under 1/2 Acre |
| Zoning Description | N/a |
Rooms
| Level | Type | Length | Width | Dimensions |
|---|---|---|---|---|
| Basement | 4pc Bathroom | 11' x 12'6'' | ||
| Basement | Office | 9'6'' x 8'0'' | ||
| Basement | Bedroom | 9'6'' x 11'0'' | ||
| Basement | Kitchen/dining Room | 11' x 19' | ||
| Basement | Living Room | 12'0'' x 15'0'' |
https://www.realtor.ca/real-estate/27484666/6-weir-road-n-lynden
44 York Road
Dundas, Ontario L9H 1L4
(905) 627-2270
(905) 627-9909
Contact Us
Contact us for more information






