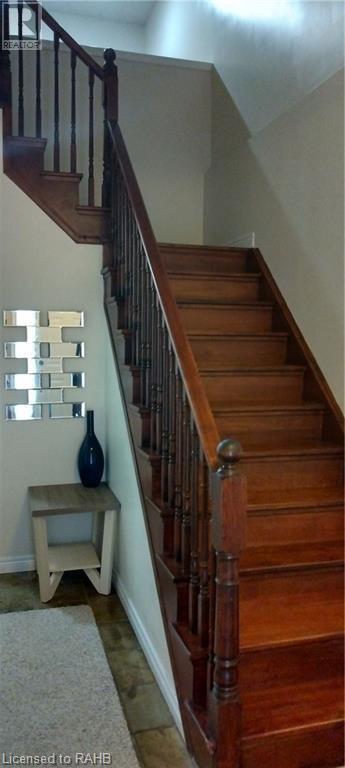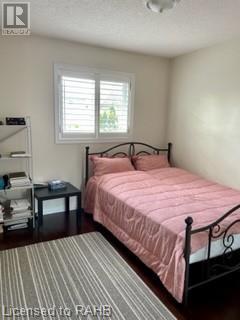60 Cloverleaf Drive Unit# 46 Ancaster, Ontario L9K 1S8
3 Bedroom
3 Bathroom
1490 sqft
2 Level
Forced Air
$3,100 Monthly
Ideal location in small complex, walk to Meadowlands shops, parks, schools and bus! Minutes to LINC & 403. Lovely unit with hardwd floors t/out,main floor with open layout, eat-in kitchen area. The upper level features spacious primary bedroom, three-piece ensuite, a walk-in closet, two other bedrooms, and a study area.A1 tenant, min year lease, credit check, references and job letters pls. Tenant to pay utilities. Available beginning of October , 2024 (id:57069)
Property Details
| MLS® Number | XH4202914 |
| Property Type | Single Family |
| EquipmentType | Water Heater |
| Features | Paved Driveway |
| ParkingSpaceTotal | 2 |
| RentalEquipmentType | Water Heater |
Building
| BathroomTotal | 3 |
| BedroomsAboveGround | 3 |
| BedroomsTotal | 3 |
| ArchitecturalStyle | 2 Level |
| BasementDevelopment | Unfinished |
| BasementType | Full (unfinished) |
| ConstructionStyleAttachment | Attached |
| ExteriorFinish | Brick, Vinyl Siding |
| FoundationType | Poured Concrete |
| HalfBathTotal | 1 |
| HeatingFuel | Natural Gas |
| HeatingType | Forced Air |
| StoriesTotal | 2 |
| SizeInterior | 1490 Sqft |
| Type | Row / Townhouse |
| UtilityWater | Municipal Water |
Land
| Acreage | No |
| Sewer | Municipal Sewage System |
| SizeTotalText | Under 1/2 Acre |
Rooms
| Level | Type | Length | Width | Dimensions |
|---|---|---|---|---|
| Second Level | 4pc Bathroom | ' x ' | ||
| Second Level | Bedroom | 11'0'' x 12'8'' | ||
| Second Level | Bedroom | 10'0'' x 11'0'' | ||
| Second Level | 3pc Bathroom | ' x ' | ||
| Second Level | Bedroom | 13'0'' x 15'6'' | ||
| Basement | Storage | ' x ' | ||
| Basement | Laundry Room | ' x ' | ||
| Main Level | Eat In Kitchen | 8'6'' x 20'0'' | ||
| Main Level | Living Room/dining Room | 12'0'' x 21'0'' | ||
| Main Level | Foyer | 6'0'' x 8'0'' | ||
| Main Level | 2pc Bathroom | ' x ' |
https://www.realtor.ca/real-estate/27427366/60-cloverleaf-drive-unit-46-ancaster

Right At Home Realty
5111 New Street, Suite 103
Burlington, Ontario L7L 1V2
5111 New Street, Suite 103
Burlington, Ontario L7L 1V2
(905) 637-1700
(905) 637-1070
Interested?
Contact us for more information














