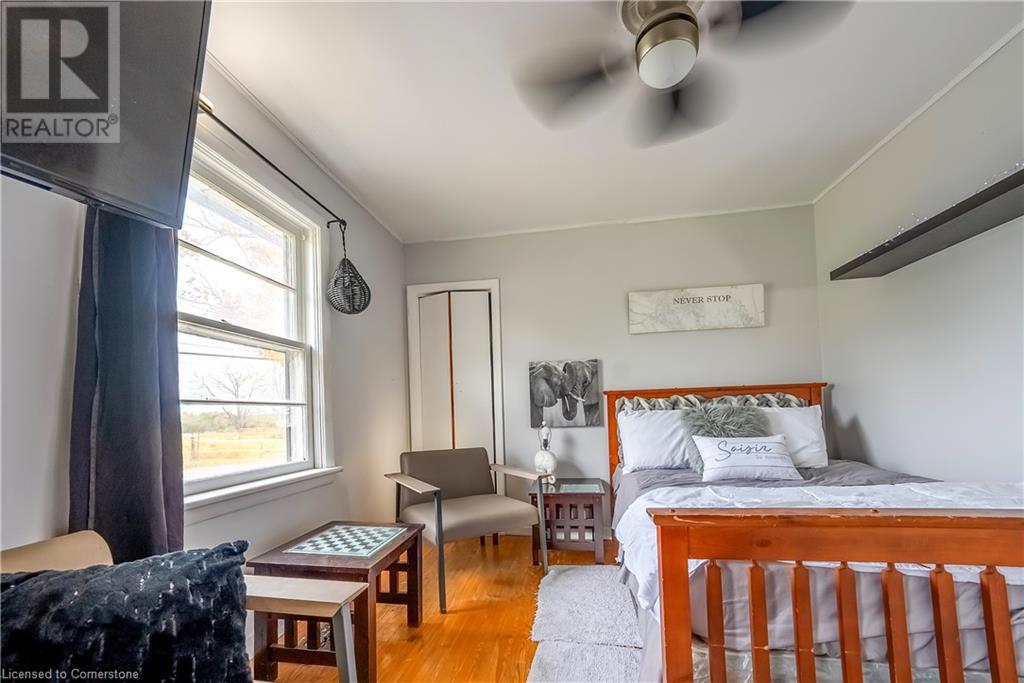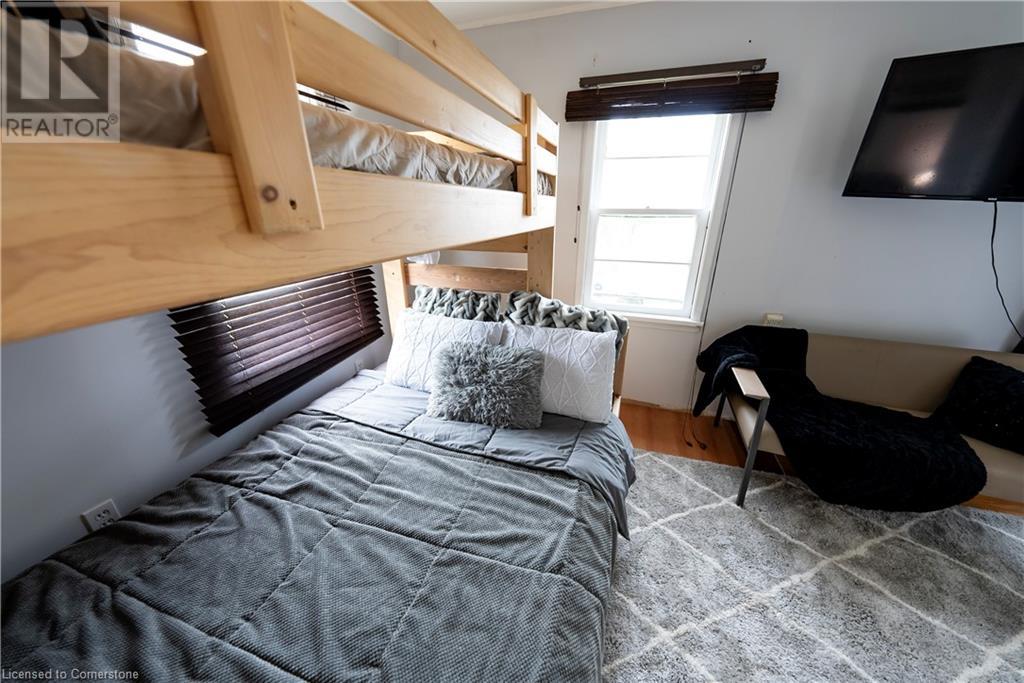601 York Road Dundas, Ontario L9H 6A1
2 Bedroom
2 Bathroom
1,700 ft2
Bungalow
Central Air Conditioning
Forced Air
$930,000
The best of both worlds! Country living with city amenities minutes away. This recently renovated Bungalow home is located minutes away from Aldershot GO station, Clappison's Corner and the 403, making it a commuter's dream. Great for first time buyers or developers. Situated on a nearly half acre wooded lot, the possibilities are endless. Enjoy the property as is or build your dream home. Rare opportunity in a prime rural Dundas location! (id:57069)
Property Details
| MLS® Number | 40671185 |
| Property Type | Single Family |
| Amenities Near By | Airport, Golf Nearby, Hospital, Park, Place Of Worship, Schools, Shopping |
| Community Features | Quiet Area, School Bus |
| Features | Corner Site, Conservation/green Belt, Country Residential |
| Parking Space Total | 6 |
Building
| Bathroom Total | 2 |
| Bedrooms Above Ground | 1 |
| Bedrooms Below Ground | 1 |
| Bedrooms Total | 2 |
| Appliances | Dishwasher, Dryer, Refrigerator, Stove, Washer, Range - Gas, Window Coverings |
| Architectural Style | Bungalow |
| Basement Development | Finished |
| Basement Type | Full (finished) |
| Constructed Date | 1953 |
| Construction Style Attachment | Detached |
| Cooling Type | Central Air Conditioning |
| Exterior Finish | Brick |
| Foundation Type | Poured Concrete |
| Half Bath Total | 1 |
| Heating Fuel | Natural Gas |
| Heating Type | Forced Air |
| Stories Total | 1 |
| Size Interior | 1,700 Ft2 |
| Type | House |
| Utility Water | Municipal Water |
Parking
| Detached Garage |
Land
| Access Type | Road Access, Highway Access, Highway Nearby, Rail Access |
| Acreage | No |
| Land Amenities | Airport, Golf Nearby, Hospital, Park, Place Of Worship, Schools, Shopping |
| Sewer | Septic System |
| Size Depth | 198 Ft |
| Size Frontage | 172 Ft |
| Size Total Text | Under 1/2 Acre |
| Zoning Description | Ru |
Rooms
| Level | Type | Length | Width | Dimensions |
|---|---|---|---|---|
| Basement | 2pc Bathroom | Measurements not available | ||
| Basement | Primary Bedroom | 15'7'' x 10'7'' | ||
| Main Level | 3pc Bathroom | Measurements not available | ||
| Main Level | Bedroom | 10'6'' x 10'0'' | ||
| Main Level | Living Room | 19'0'' x 11'0'' | ||
| Main Level | Eat In Kitchen | 11'0'' x 9'0'' | ||
| Main Level | Foyer | Measurements not available |
https://www.realtor.ca/real-estate/27604797/601-york-road-dundas

Coldwell Banker-Burnhill Realty
514 Guelph Line
Burlington, Ontario L7R 3M4
514 Guelph Line
Burlington, Ontario L7R 3M4
(905) 639-3355
(905) 639-7852
cbburnhill.ca/
Contact Us
Contact us for more information


























