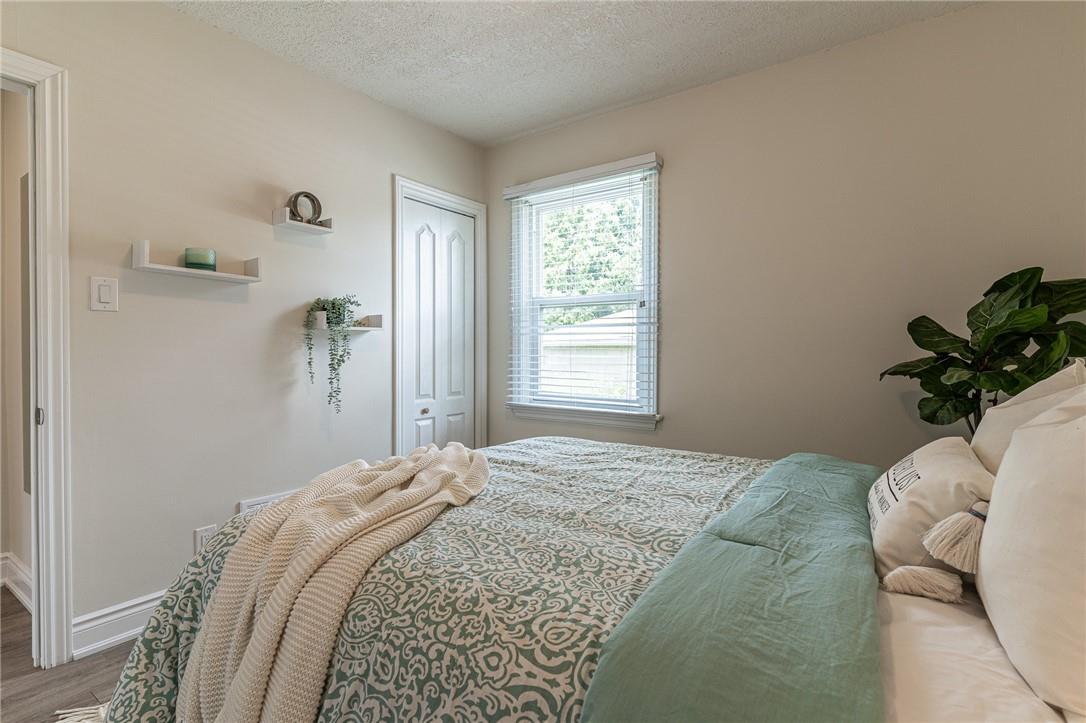609 Mohawk Road E Hamilton, Ontario L8V 2J8
$699,999
Welcome to 609 Mohawk Rd East, a charming legal duplex situated on a large corner lot in the lively community of Macassa, Hamilton. This property offers a unique opportunity for both homeowners and investors alike, boasting a spacious layout with excellent potential. The main floor unit is currently vacant, providing an excellent opportunity for immediate occupancy or potential rental income, while the basement is tenanted, ensuring steady rental revenue. This legal duplex features a total of 6 bedrooms and 2 bathrooms, accommodating various living arrangements. Additionally, the property includes a 4 car driveway and detached garage, which may be a perfect future additional dwelling or garden suite! Located in a vibrant area of Hamilton, close to all amenities including schools, parks, shopping centers, and public transportation, this property is a standout opportunity in Hamilton's dynamic real estate market. Don't miss out—contact us today to schedule a viewing or for more information on this versatile property. You won't regret it! (id:57069)
Property Details
| MLS® Number | H4197868 |
| Property Type | Single Family |
| Equipment Type | Water Heater |
| Features | Double Width Or More Driveway, Paved Driveway |
| Parking Space Total | 2 |
| Rental Equipment Type | Water Heater |
Building
| Bathroom Total | 2 |
| Bedrooms Above Ground | 3 |
| Bedrooms Below Ground | 3 |
| Bedrooms Total | 6 |
| Appliances | Dishwasher, Dryer, Refrigerator, Stove, Washer, Window Coverings, Garage Door Opener |
| Architectural Style | Bungalow |
| Basement Development | Finished |
| Basement Type | Full (finished) |
| Construction Style Attachment | Detached |
| Cooling Type | Central Air Conditioning |
| Exterior Finish | Brick |
| Foundation Type | Poured Concrete |
| Heating Fuel | Natural Gas |
| Heating Type | Forced Air |
| Stories Total | 1 |
| Size Exterior | 1088 Sqft |
| Size Interior | 1088 Sqft |
| Type | House |
| Utility Water | Municipal Water |
Parking
| Detached Garage |
Land
| Acreage | No |
| Sewer | Municipal Sewage System |
| Size Depth | 106 Ft |
| Size Frontage | 48 Ft |
| Size Irregular | 48.75 X 106.25 |
| Size Total Text | 48.75 X 106.25|under 1/2 Acre |
| Zoning Description | Legal Duplex |
Rooms
| Level | Type | Length | Width | Dimensions |
|---|---|---|---|---|
| Basement | 4pc Bathroom | ' '' x ' '' | ||
| Basement | Bedroom | 10' 9'' x 10' 6'' | ||
| Basement | Bedroom | 11' 6'' x 12' 11'' | ||
| Basement | Bedroom | 10' 6'' x 10' 10'' | ||
| Basement | Kitchen | 15' 0'' x 10' 6'' | ||
| Basement | Living Room | 17' 10'' x 16' 2'' | ||
| Ground Level | 5pc Bathroom | ' '' x ' '' | ||
| Ground Level | Bedroom | 9' 8'' x 11' 2'' | ||
| Ground Level | Bedroom | 9' 9'' x 10' 4'' | ||
| Ground Level | Bedroom | 11' 10'' x 12' 2'' | ||
| Ground Level | Kitchen | 15' 0'' x 10' 6'' | ||
| Ground Level | Family Room | 14' 11'' x 13' 3'' |
https://www.realtor.ca/real-estate/27111409/609-mohawk-road-e-hamilton
860 Queenston Road Unit 4b
Stoney Creek, Ontario L8G 4A8
(905) 545-1188
(905) 664-2300
Interested?
Contact us for more information
































