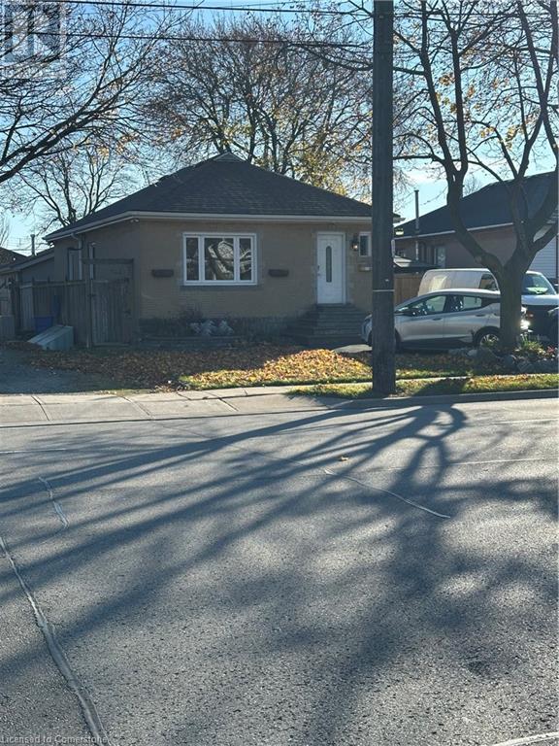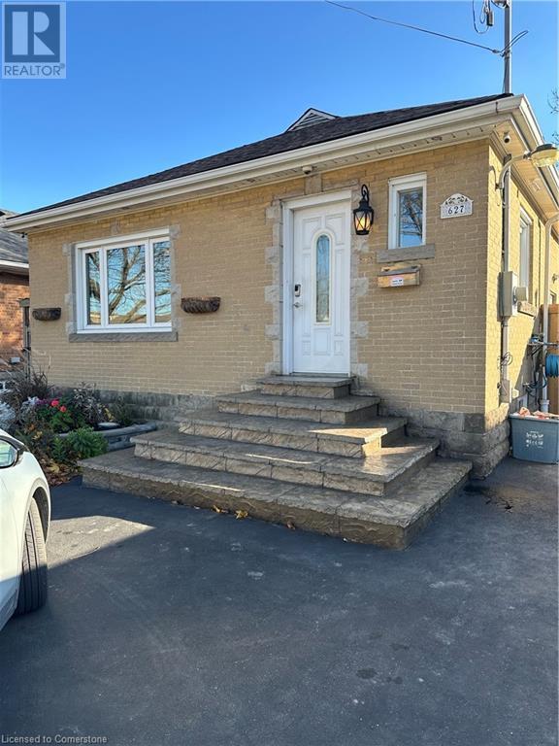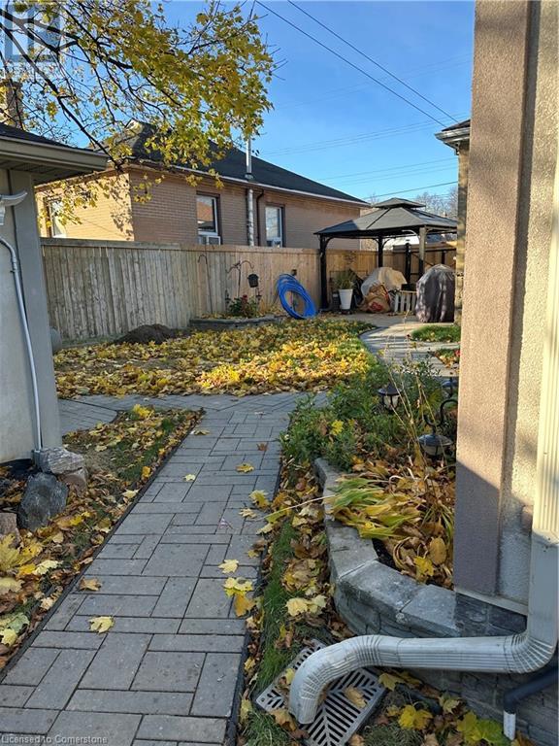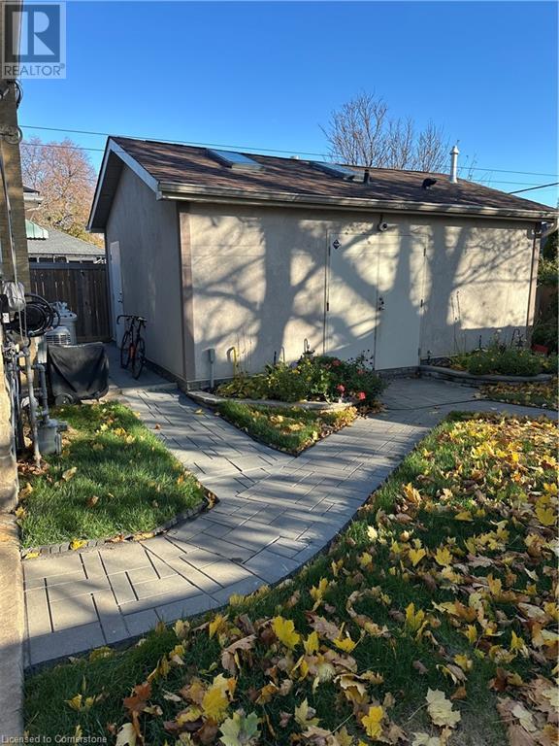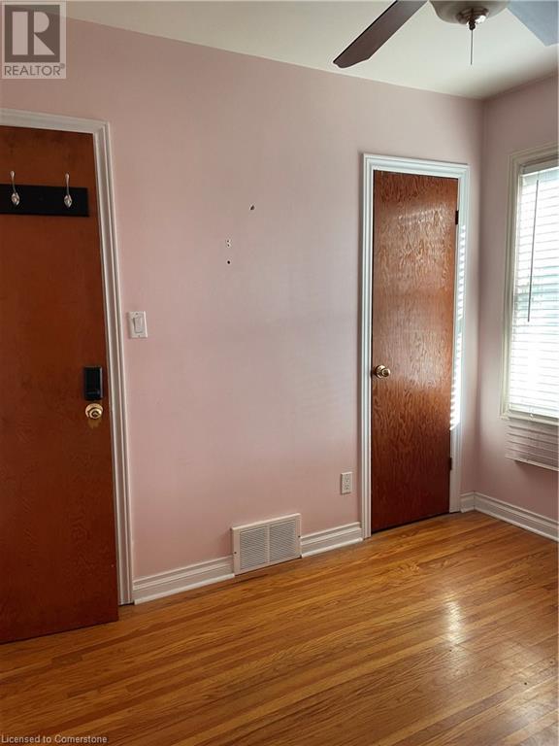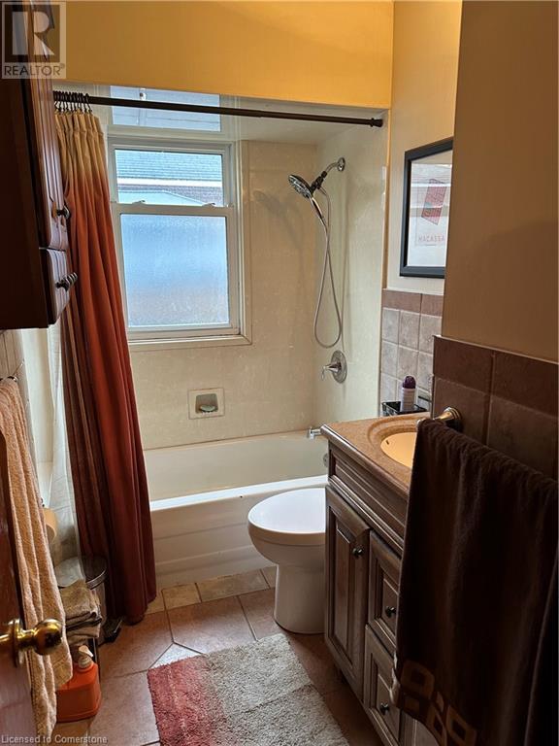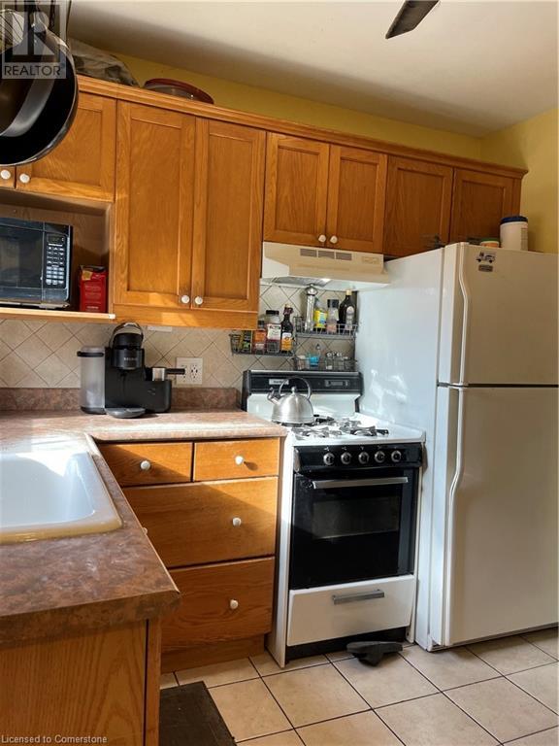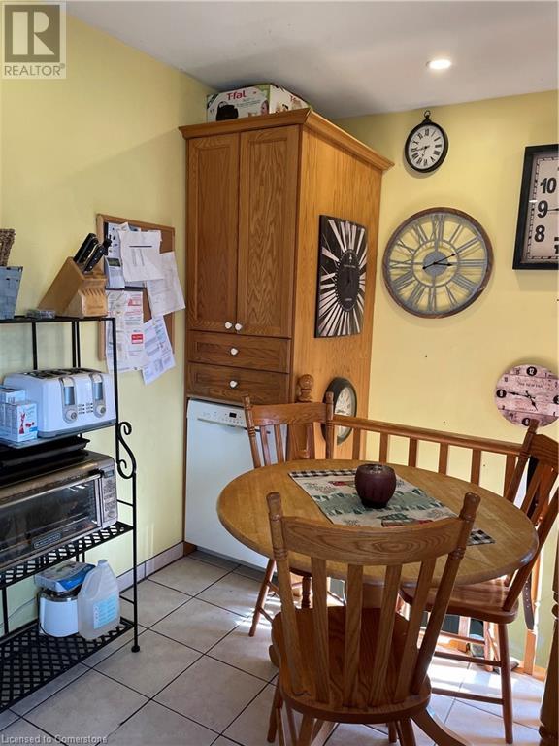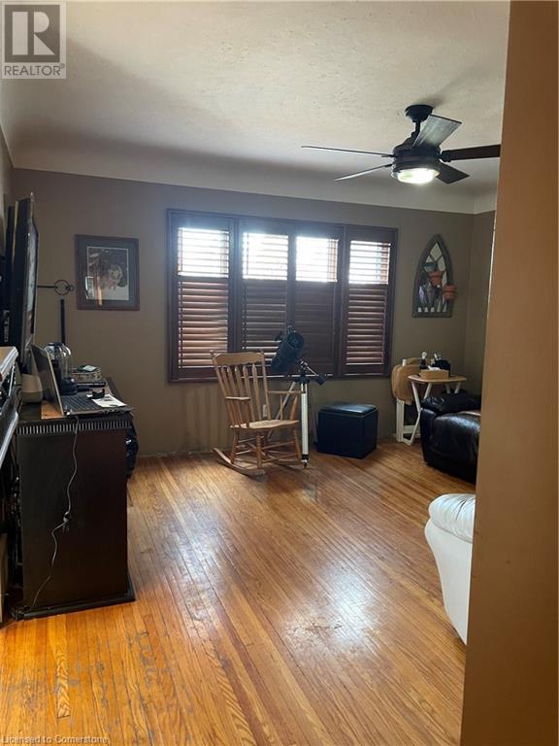627 Upper Sherman Avenue Hamilton, Ontario L8V 3M4
4 Bedroom
2 Bathroom
1,875 ft2
Bungalow
Central Air Conditioning
Forced Air
$699,900
Welcome to this bright & sunny 3+1 bedroom bungalow home. Hardwood flooring, ceiling fans, wooden shutters thru out rooms on the main floor. Basement has Lg Rec Room, Bedroom,2 pc bathroom, workshop, laundry room that can be converted to a full kitchen. Full sized Attic has ample room for all your storage needs. ROI system, furnace, water tank and all systems are ownedsee Please see attached schedules for all systems and details (id:57069)
Property Details
| MLS® Number | 40681965 |
| Property Type | Single Family |
| Amenities Near By | Hospital, Park, Place Of Worship, Public Transit, Shopping |
| Community Features | School Bus |
| Features | Southern Exposure, Sump Pump |
| Parking Space Total | 5 |
| Structure | Workshop, Shed |
Building
| Bathroom Total | 2 |
| Bedrooms Above Ground | 3 |
| Bedrooms Below Ground | 1 |
| Bedrooms Total | 4 |
| Appliances | Dishwasher, Dryer, Freezer, Refrigerator, Water Purifier, Washer, Gas Stove(s) |
| Architectural Style | Bungalow |
| Basement Development | Partially Finished |
| Basement Type | Full (partially Finished) |
| Constructed Date | 1954 |
| Construction Style Attachment | Detached |
| Cooling Type | Central Air Conditioning |
| Exterior Finish | Brick |
| Fire Protection | Security System |
| Fixture | Ceiling Fans |
| Half Bath Total | 1 |
| Heating Type | Forced Air |
| Stories Total | 1 |
| Size Interior | 1,875 Ft2 |
| Type | House |
| Utility Water | Municipal Water |
Land
| Access Type | Road Access, Highway Access |
| Acreage | No |
| Fence Type | Fence |
| Land Amenities | Hospital, Park, Place Of Worship, Public Transit, Shopping |
| Sewer | Municipal Sewage System |
| Size Depth | 100 Ft |
| Size Frontage | 46 Ft |
| Size Total Text | Under 1/2 Acre |
| Zoning Description | C |
Rooms
| Level | Type | Length | Width | Dimensions |
|---|---|---|---|---|
| Basement | 2pc Bathroom | Measurements not available | ||
| Basement | Workshop | 14'11'' x 8'3'' | ||
| Basement | Laundry Room | 9'7'' x 11'7'' | ||
| Basement | Recreation Room | 21'7'' x 15'2'' | ||
| Basement | Bedroom | 11'10'' x 11'2'' | ||
| Main Level | 4pc Bathroom | Measurements not available | ||
| Main Level | Kitchen | 11'4'' x 9'1'' | ||
| Main Level | Living Room | 14'1'' x 13'2'' | ||
| Main Level | Bedroom | 10'0'' x 9'0'' | ||
| Main Level | Bedroom | 10'7'' x 10'5'' | ||
| Main Level | Primary Bedroom | 11'5'' x 10'1'' |
Utilities
| Natural Gas | Available |
https://www.realtor.ca/real-estate/27696863/627-upper-sherman-avenue-hamilton

Royal LePage Macro Realty
#250-2247 Rymal Road East
Stoney Creek, Ontario L8J 2V8
#250-2247 Rymal Road East
Stoney Creek, Ontario L8J 2V8
(905) 574-3038
(905) 574-8333
www.royallepagemacro.ca/
Contact Us
Contact us for more information

