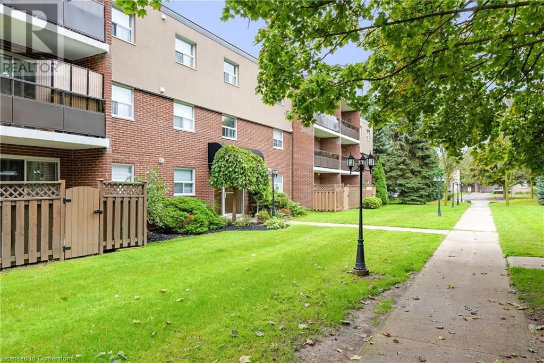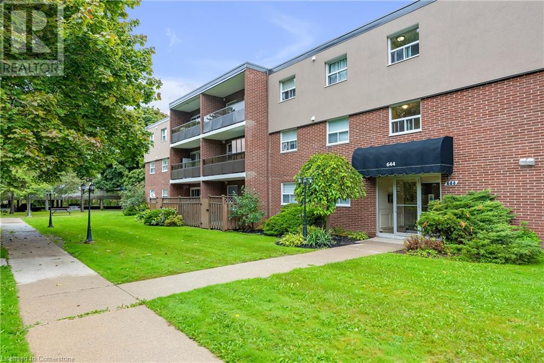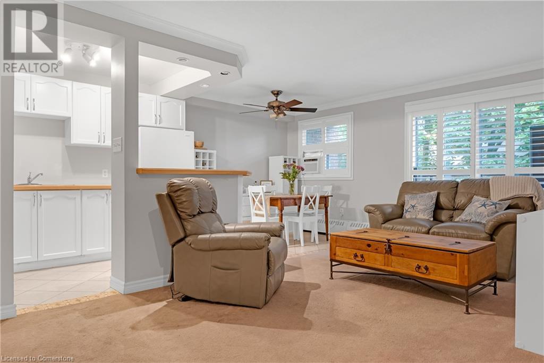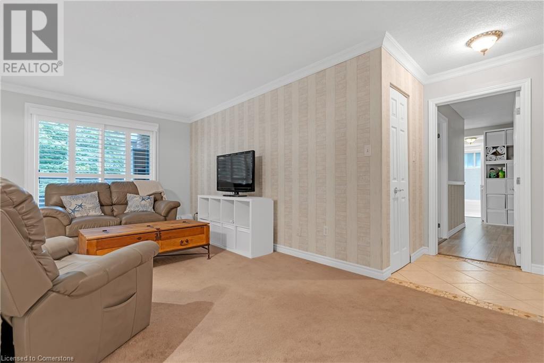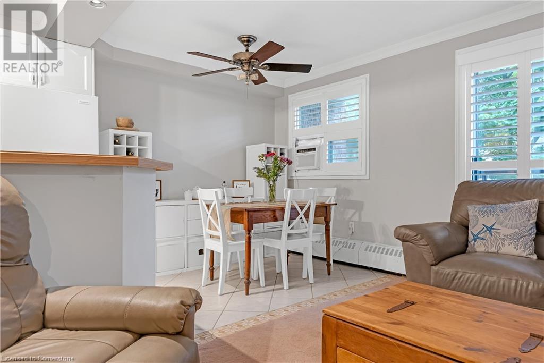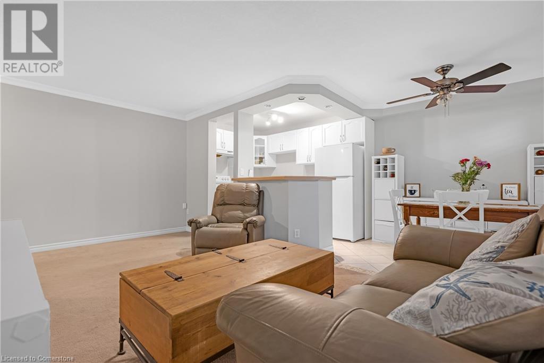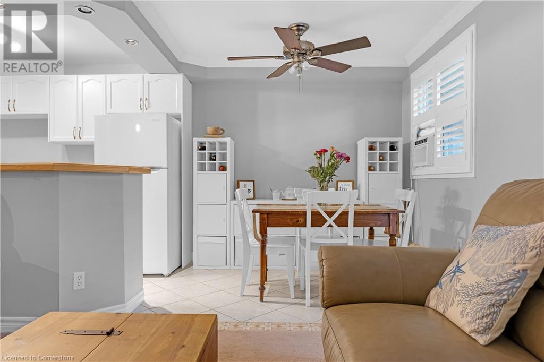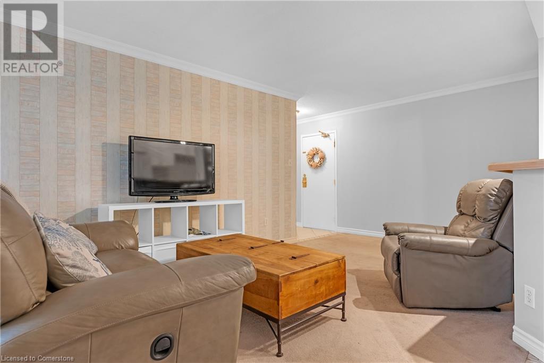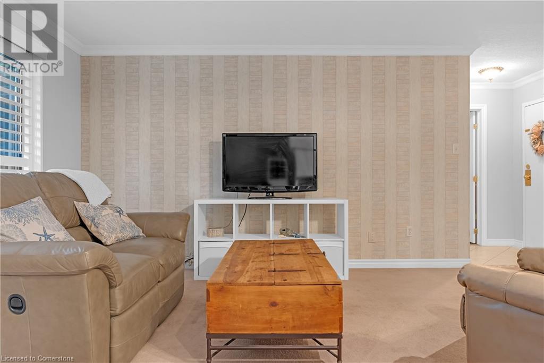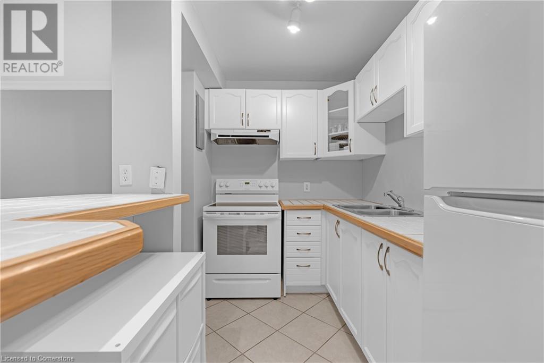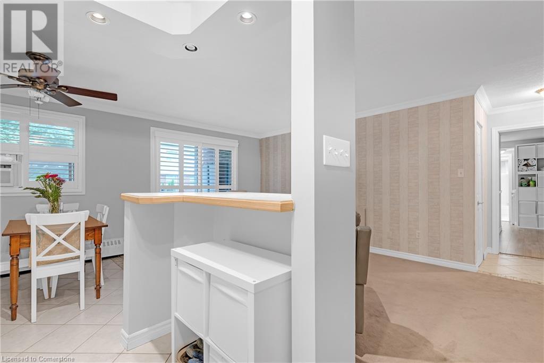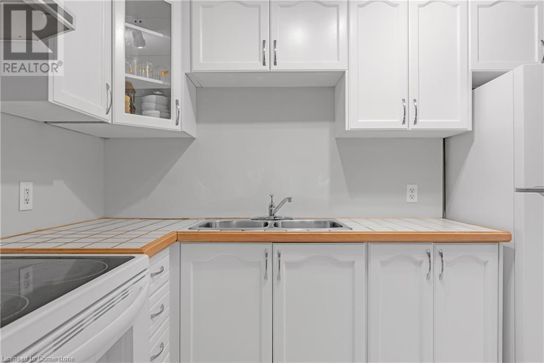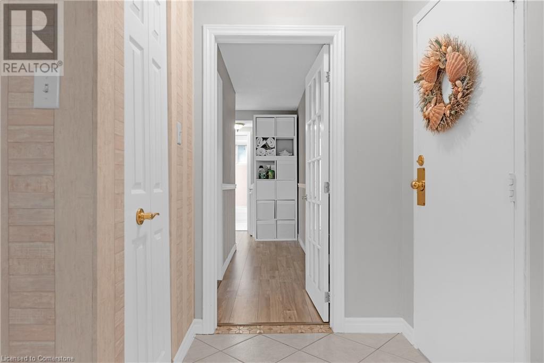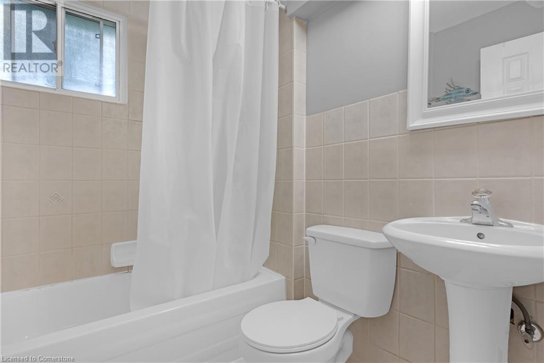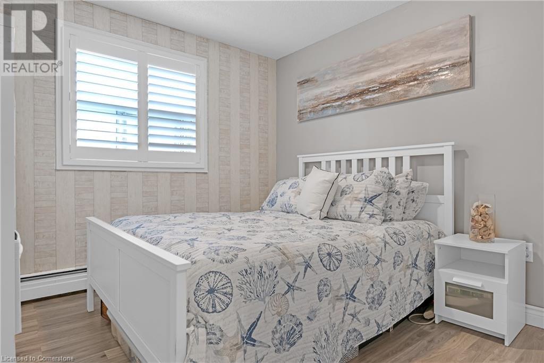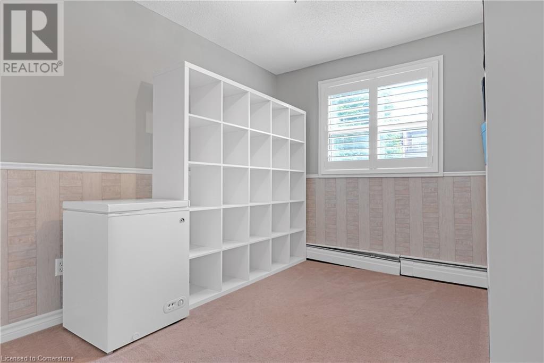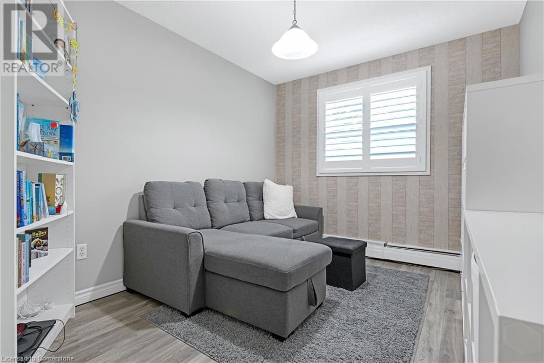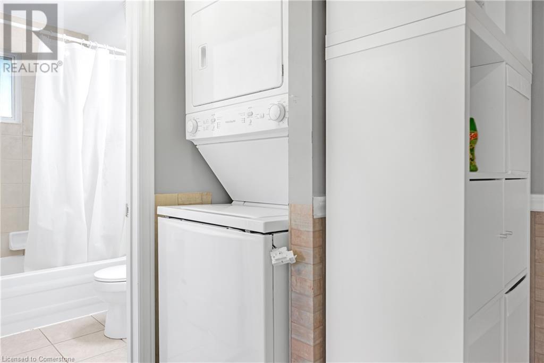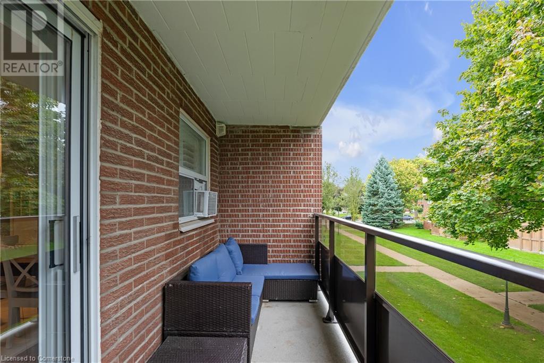644 Grey Street Unit# 202 Brantford, Ontario N3S 4Y3
$299,990Maintenance, Insurance, Heat, Landscaping, Property Management, Water
$911.83 Monthly
Maintenance, Insurance, Heat, Landscaping, Property Management, Water
$911.83 MonthlyNestled in the heart of Brantford, Ontario, this charming 3-bedroom, 1-bathroom condo offers a perfect blend of comfort and convenience. Upon entering, you're greeted by warm, natural light, illuminating the inviting living space. The open-concept design creates a sense of spaciousness, with soft neutral tones and tasteful finishes that provide a canvas for personal touches. The cozy living room, offers a perfect spot to unwind after a long day, while the adjacent dining area is ideal for intimate family dinners or casual gatherings with friends. Each of the three bedrooms is a peaceful retreat, with soft lighting and neutral tones. The primary bedroom, slightly larger than the others, offers a serene escape, perfect for relaxation. Outside, this condo's location provides easy access to Brantford's best amenities. Whether it's a morning coffee on the private balcony or a leisurely stroll through nearby parks, this home offers a sense of community and tranquility. Close to schools, shopping, and public transit, this condo is an ideal retreat for families, young professionals, or anyone looking to embrace the warmth of a cozy, well maintained home in one of Ontario's most welcoming cities. (id:57069)
Property Details
| MLS® Number | 40654107 |
| Property Type | Single Family |
| AmenitiesNearBy | Hospital, Park, Public Transit, Schools |
| CommunityFeatures | Industrial Park, Quiet Area, Community Centre, School Bus |
| Features | Balcony |
| ParkingSpaceTotal | 2 |
| StorageType | Locker |
Building
| BathroomTotal | 1 |
| BedroomsAboveGround | 3 |
| BedroomsTotal | 3 |
| Appliances | Dryer, Freezer, Refrigerator, Washer |
| BasementType | None |
| ConstructedDate | 1974 |
| ConstructionStyleAttachment | Attached |
| CoolingType | Window Air Conditioner |
| ExteriorFinish | Brick |
| HeatingType | Baseboard Heaters, Radiant Heat |
| StoriesTotal | 1 |
| SizeInterior | 831 Sqft |
| Type | Apartment |
| UtilityWater | Municipal Water |
Land
| AccessType | Road Access, Highway Access |
| Acreage | No |
| LandAmenities | Hospital, Park, Public Transit, Schools |
| Sewer | Municipal Sewage System |
| SizeTotalText | Unknown |
| ZoningDescription | R4b |
Rooms
| Level | Type | Length | Width | Dimensions |
|---|---|---|---|---|
| Main Level | 4pc Bathroom | 6'6'' x 5'2'' | ||
| Main Level | Bedroom | 11'6'' x 9'9'' | ||
| Main Level | Bedroom | 11'4'' x 8'9'' | ||
| Main Level | Primary Bedroom | 13'4'' x 8'9'' | ||
| Main Level | Kitchen | 9'7'' x 6'7'' | ||
| Main Level | Dining Room | 8'5'' x 6'5'' | ||
| Main Level | Living Room | 18'6'' x 9'7'' |
https://www.realtor.ca/real-estate/27475901/644-grey-street-unit-202-brantford

1 Markland Street
Hamilton, Ontario L8P 2J5
(905) 575-7700
(905) 575-1962
Interested?
Contact us for more information

