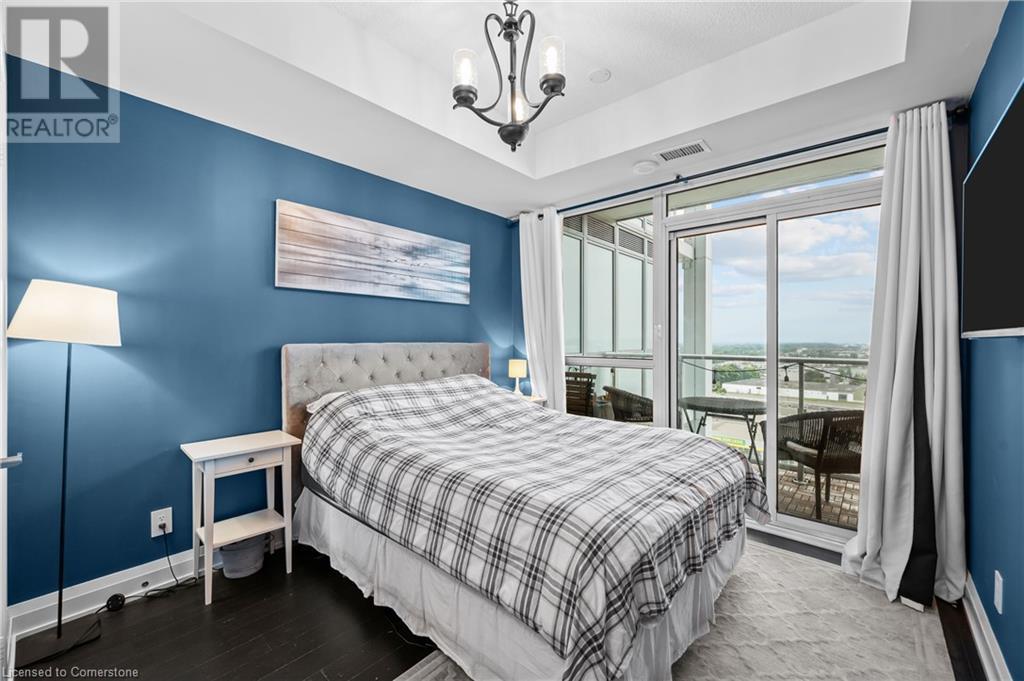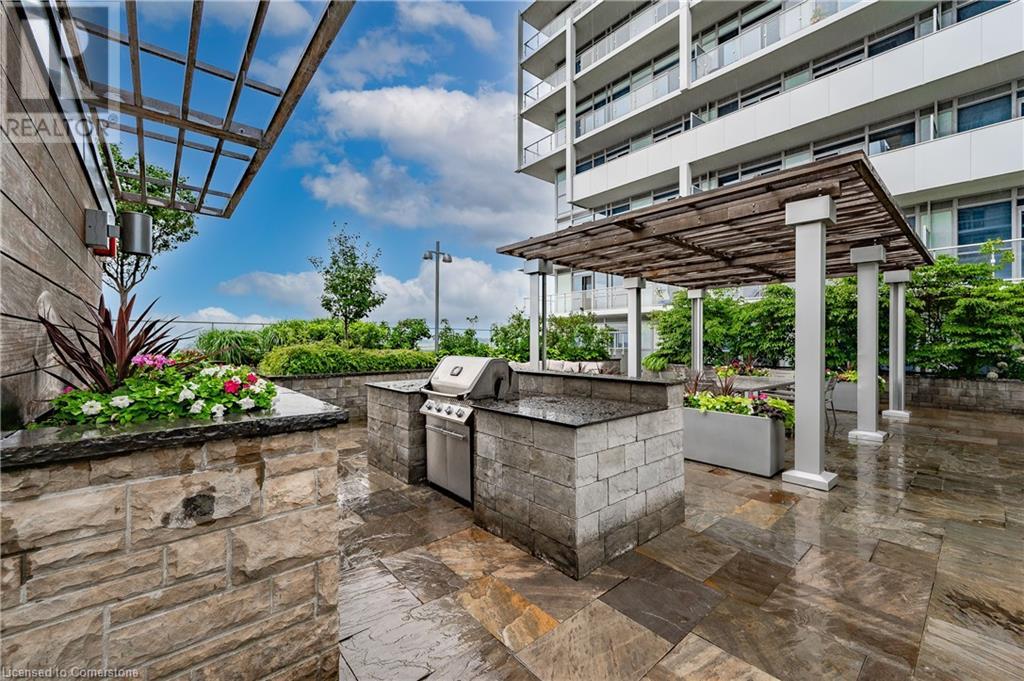65 Speers Road Unit# 1110 Oakville, Ontario L6K 0J1
$559,900Maintenance,
$599 Monthly
Maintenance,
$599 MonthlyPrime location, hotel-like amenities, and a spacious 1+den layout - unit 1110 at 65 Speers is the south Oakville condo you've been waiting for! Upon walking into this unit, you'll be greeted by modern finishes, such as dark hardwood flooring and upgraded light fixtures, throughout this open-concept space. The kitchen offers granite countertops, a breakfast bar for casual seating, stainless steel appliances and a glass backsplash. The open living space offers enough room for a full dining table and a spacious living room with wall-to-wall windows and balcony access. Western facing, this balcony is perfect for unwinding with the sunset! Moving into the primary bedroom, you'll find another wall of windows, another balcony access, a walk-in closet, and ensuite privileges to the 4-pc bath and laundry room. The bathroom itself is larger than you'd expect, with shiplap details and upgraded lighting. Completing the unit is the den - and this is a true useable space. With enough room for a bed and desk, this room offers ultimate flexibility for your personal needs! With one owned underground parking space and an owned locker, prepare to be impressed. Beyond your unit, you'll love the abundance of amenities: expansive rooftop patio with gardens, bbqs, lounge seating, outdoor fireplaces and tv, a fully equipped gym with separate yoga room, pool, hot tub, cold plunge, saunas, media room, party room, guest suites, car wash, pet wash, and concierge/security. And we cant forget about location - walking distance to trendy Kerr St and Oakville GO, steps from groceries and amenities, and quick highway access for the commuters! Truly a great place to live! (id:57069)
Property Details
| MLS® Number | 40652776 |
| Property Type | Single Family |
| AmenitiesNearBy | Public Transit, Schools, Shopping |
| CommunityFeatures | Community Centre |
| EquipmentType | None |
| Features | Corner Site, Balcony, Automatic Garage Door Opener |
| ParkingSpaceTotal | 1 |
| PoolType | Indoor Pool |
| RentalEquipmentType | None |
| StorageType | Locker |
Building
| BathroomTotal | 1 |
| BedroomsAboveGround | 1 |
| BedroomsBelowGround | 1 |
| BedroomsTotal | 2 |
| Amenities | Car Wash, Guest Suite, Party Room |
| Appliances | Dishwasher, Dryer, Refrigerator, Stove, Washer, Microwave Built-in, Window Coverings, Garage Door Opener |
| BasementType | None |
| ConstructedDate | 2016 |
| ConstructionStyleAttachment | Attached |
| CoolingType | Central Air Conditioning |
| ExteriorFinish | Concrete |
| FireProtection | Smoke Detectors, Alarm System |
| HeatingType | Heat Pump |
| StoriesTotal | 1 |
| SizeInterior | 651 Sqft |
| Type | Apartment |
| UtilityWater | Municipal Water |
Parking
| Underground | |
| Visitor Parking |
Land
| AccessType | Highway Nearby, Rail Access |
| Acreage | No |
| LandAmenities | Public Transit, Schools, Shopping |
| Sewer | Municipal Sewage System |
| SizeTotalText | Unknown |
| ZoningDescription | Mu4 Sp:20 |
Rooms
| Level | Type | Length | Width | Dimensions |
|---|---|---|---|---|
| Main Level | 4pc Bathroom | 8'8'' x 7'8'' | ||
| Main Level | Den | 9'8'' x 7'7'' | ||
| Main Level | Primary Bedroom | 10'1'' x 14'5'' | ||
| Main Level | Living Room | 11'3'' x 10'5'' | ||
| Main Level | Dining Room | 11'3'' x 5'5'' | ||
| Main Level | Kitchen | 11'10'' x 10'7'' |
https://www.realtor.ca/real-estate/27466599/65-speers-road-unit-1110-oakville
Unit 1b-3185 Harvester Rd.
Burlington, Ontario L7N 3N8
(905) 335-8808
Interested?
Contact us for more information

































