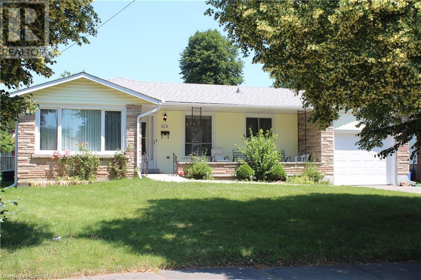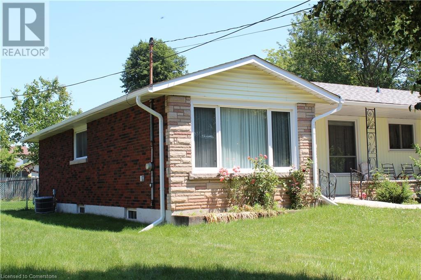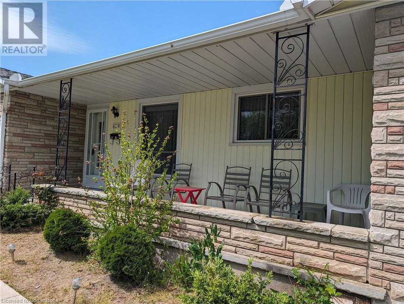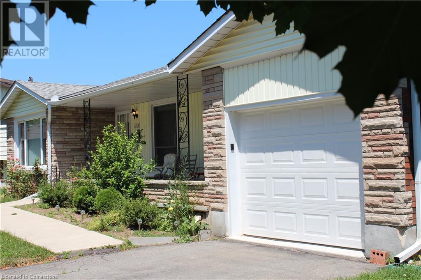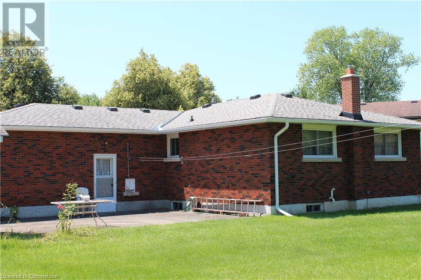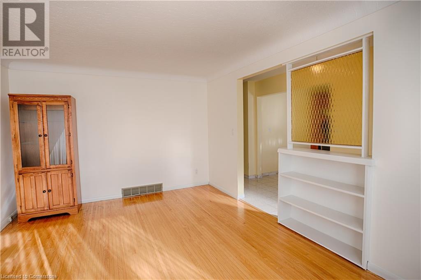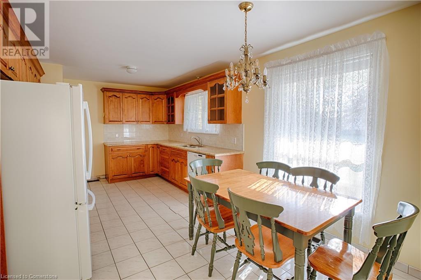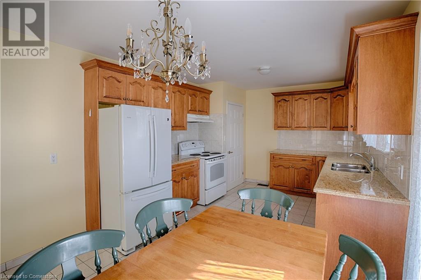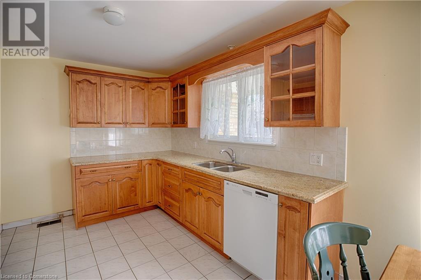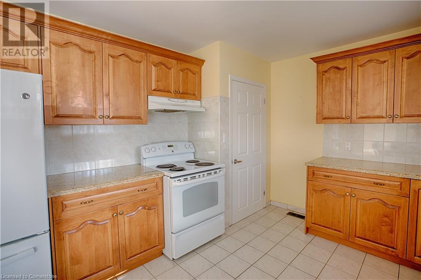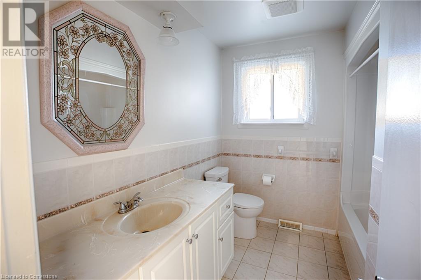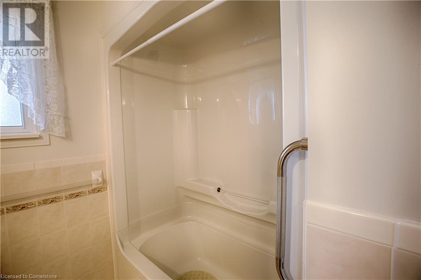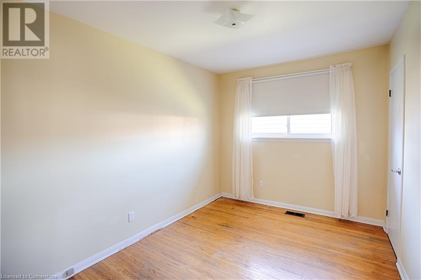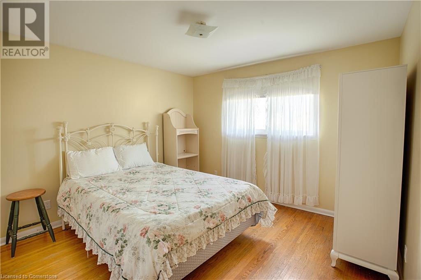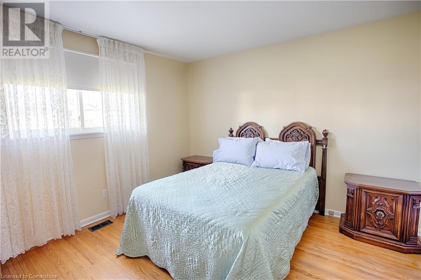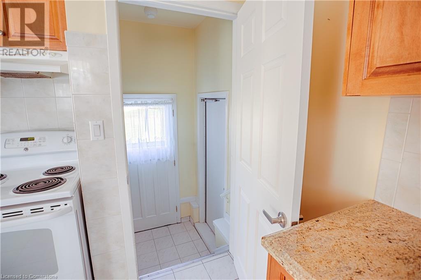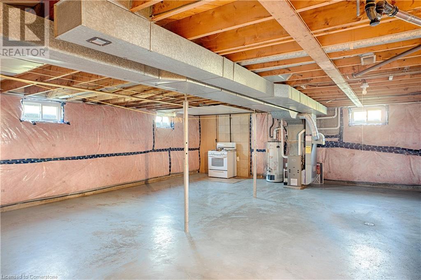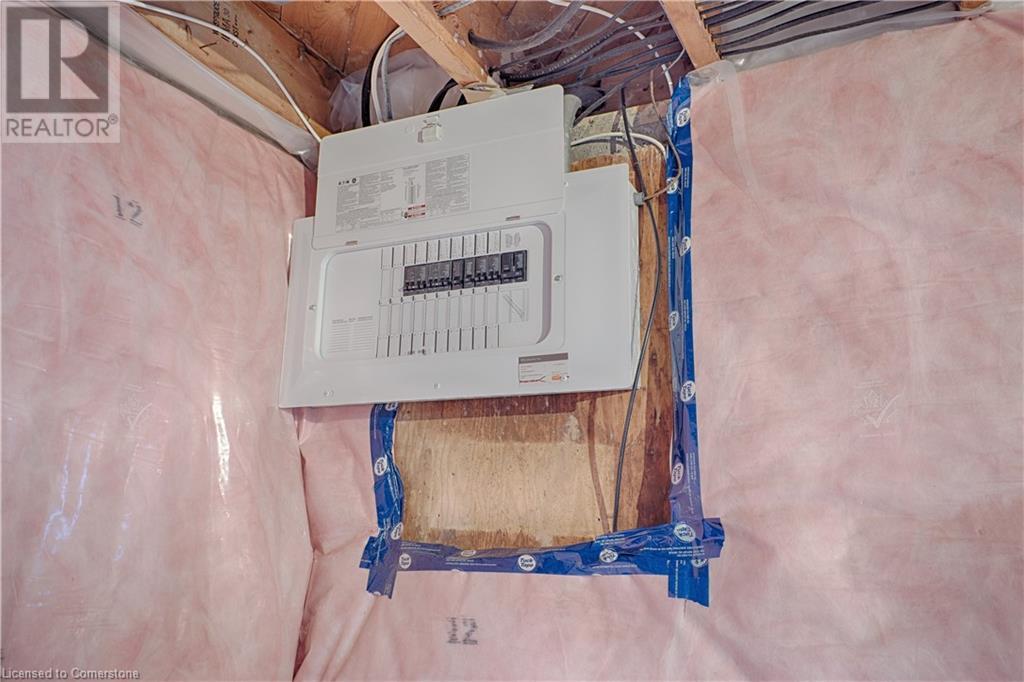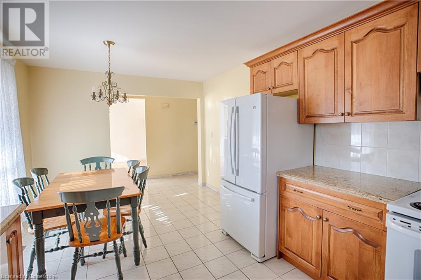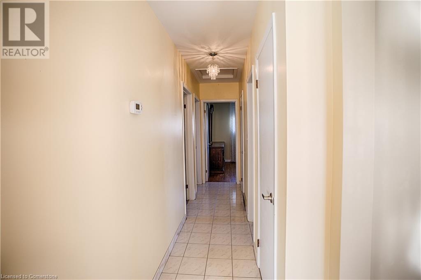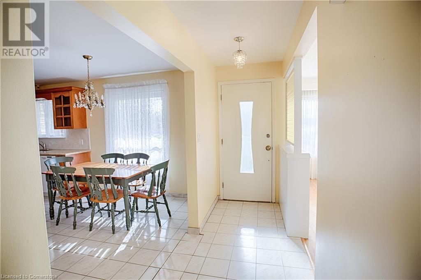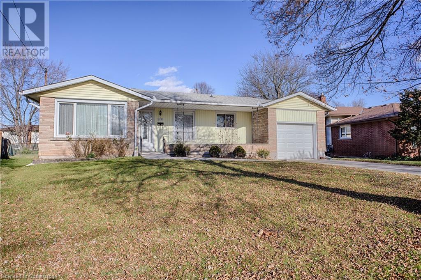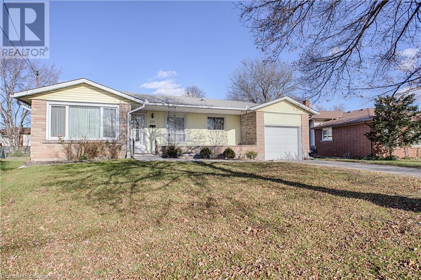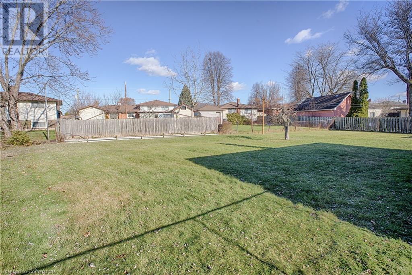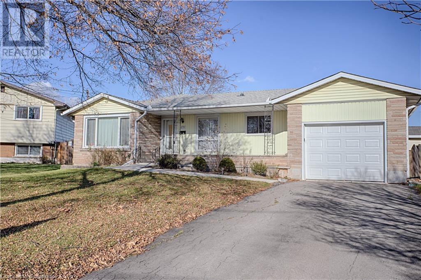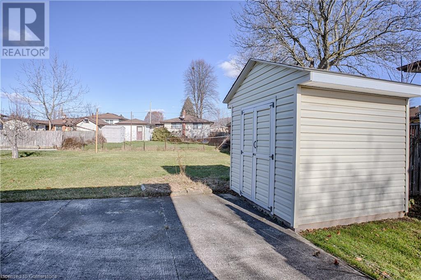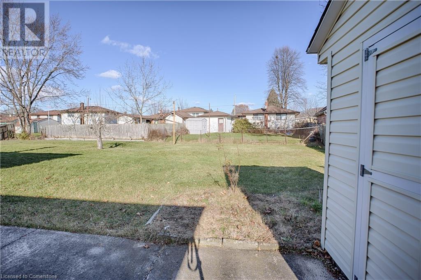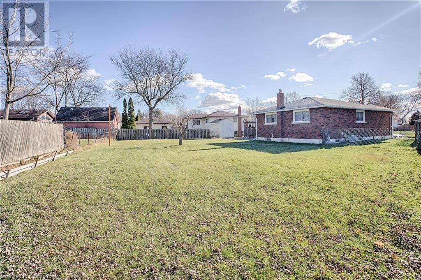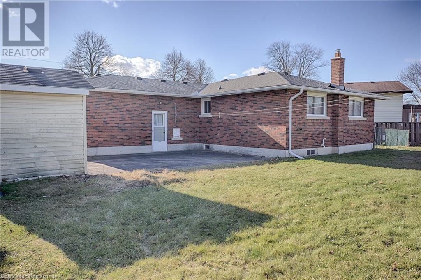6751 Demetre Crescent Niagara Falls, Ontario L2G 2Y2
$615,000
This solid 3 bedroom brick home is located on a quiet south end crescent, offering a peaceful and serene atmosphere. A large pool size lot. This home is conveniently situated near the QEW, Costco, schools, restaurants, new hospital and picturesque walking trails, this location provides easy access to all amenities and recreational activities. This home features spacious rooms, carpet free, original hardwood and ceramic floors, updated kitchen and bath, modern amenities, and a private backyard, making it the perfect place to call home. Basement is fully insulated, back door offers private access to lower lever to a possible in-law suite. Lots of room for your personal touches. The attic has recent insulation updates. Electrical also updated. Don't miss out on the opportunity to own this fantastic property in a desirable location. First time being offered for sale. (id:57069)
Property Details
| MLS® Number | XH4187354 |
| Property Type | Single Family |
| Amenities Near By | Golf Nearby, Public Transit, Schools |
| Community Features | Quiet Area |
| Equipment Type | Water Heater |
| Features | Cul-de-sac, Level Lot, Paved Driveway, Level, Carpet Free |
| Parking Space Total | 3 |
| Rental Equipment Type | Water Heater |
| Structure | Shed |
Building
| Bathroom Total | 1 |
| Bedrooms Above Ground | 3 |
| Bedrooms Total | 3 |
| Appliances | Dishwasher, Refrigerator, Stove, Washer, Gas Stove(s), Window Coverings, Garage Door Opener |
| Architectural Style | Bungalow |
| Basement Development | Unfinished |
| Basement Type | Full (unfinished) |
| Construction Style Attachment | Detached |
| Exterior Finish | Aluminum Siding, Brick, Stone |
| Foundation Type | Poured Concrete |
| Heating Fuel | Natural Gas |
| Heating Type | Forced Air |
| Stories Total | 1 |
| Size Interior | 1,100 Ft2 |
| Type | House |
| Utility Water | Municipal Water |
Parking
| Attached Garage |
Land
| Acreage | No |
| Land Amenities | Golf Nearby, Public Transit, Schools |
| Sewer | Municipal Sewage System |
| Size Depth | 135 Ft |
| Size Frontage | 44 Ft |
| Size Total Text | Under 1/2 Acre |
| Zoning Description | R1 |
Rooms
| Level | Type | Length | Width | Dimensions |
|---|---|---|---|---|
| Main Level | Bedroom | 12'2'' x 8'8'' | ||
| Main Level | Bedroom | 12'2'' x 13'4'' | ||
| Main Level | Primary Bedroom | 13'4'' x 1'12'' | ||
| Main Level | 4pc Bathroom | Measurements not available | ||
| Main Level | Living Room | 16'1'' x 11'1'' | ||
| Main Level | Eat In Kitchen | 19'7'' x 10'7'' |
https://www.realtor.ca/real-estate/27429683/6751-demetre-crescent-niagara-falls

860 Queenston Road Suite A
Stoney Creek, Ontario L8G 4A8
(905) 545-1188
(905) 664-2300
Contact Us
Contact us for more information

