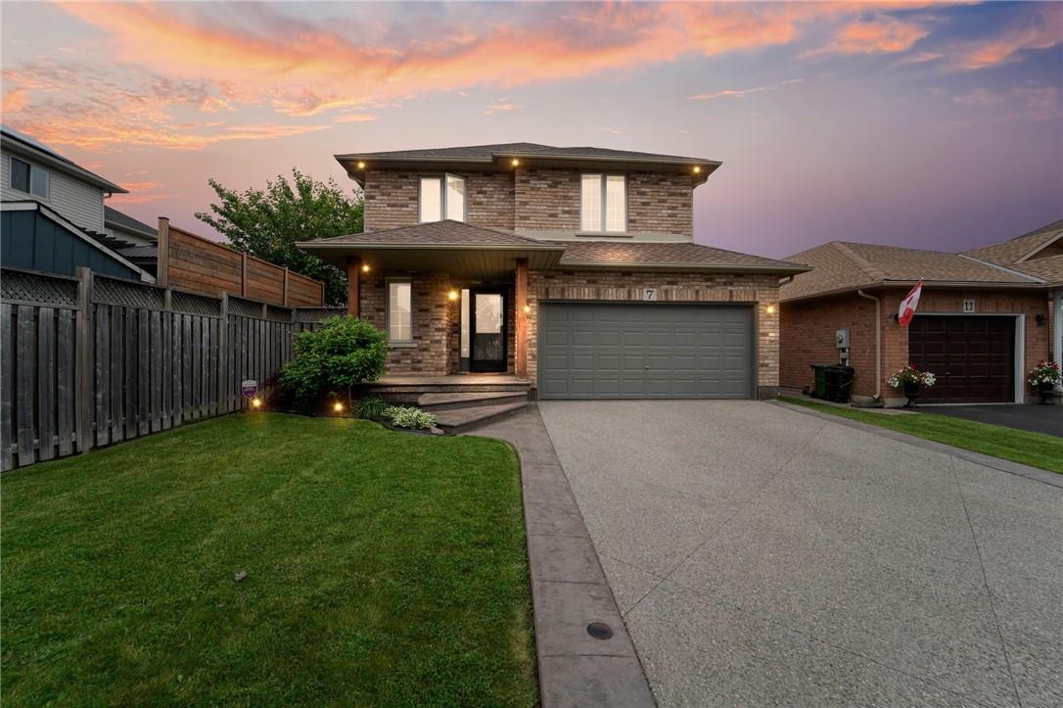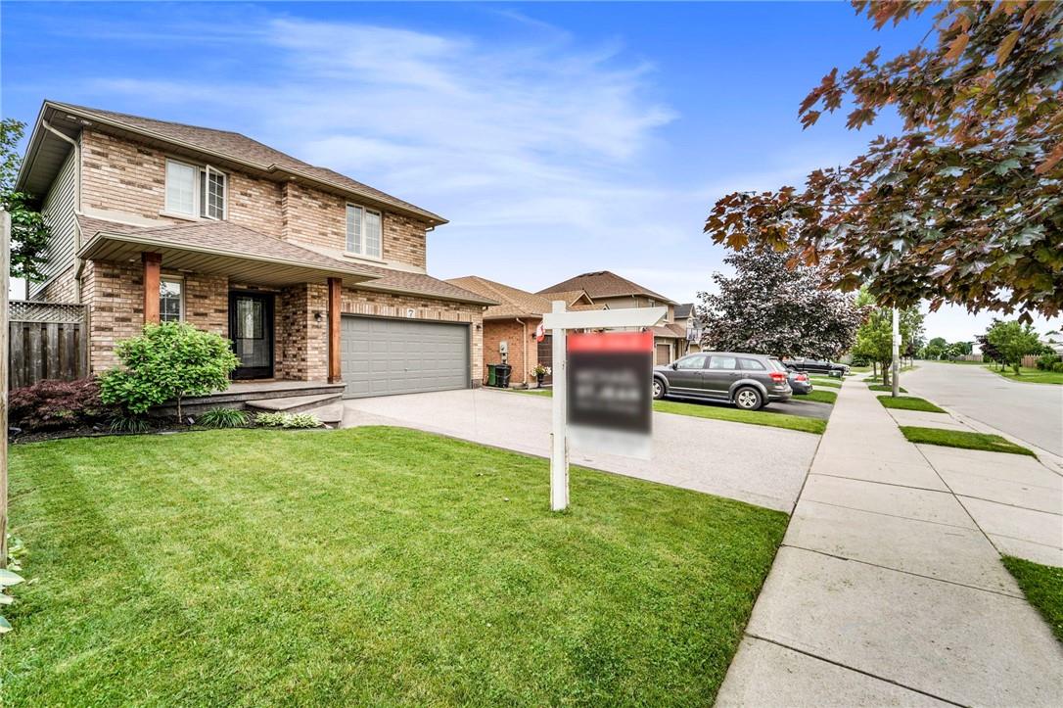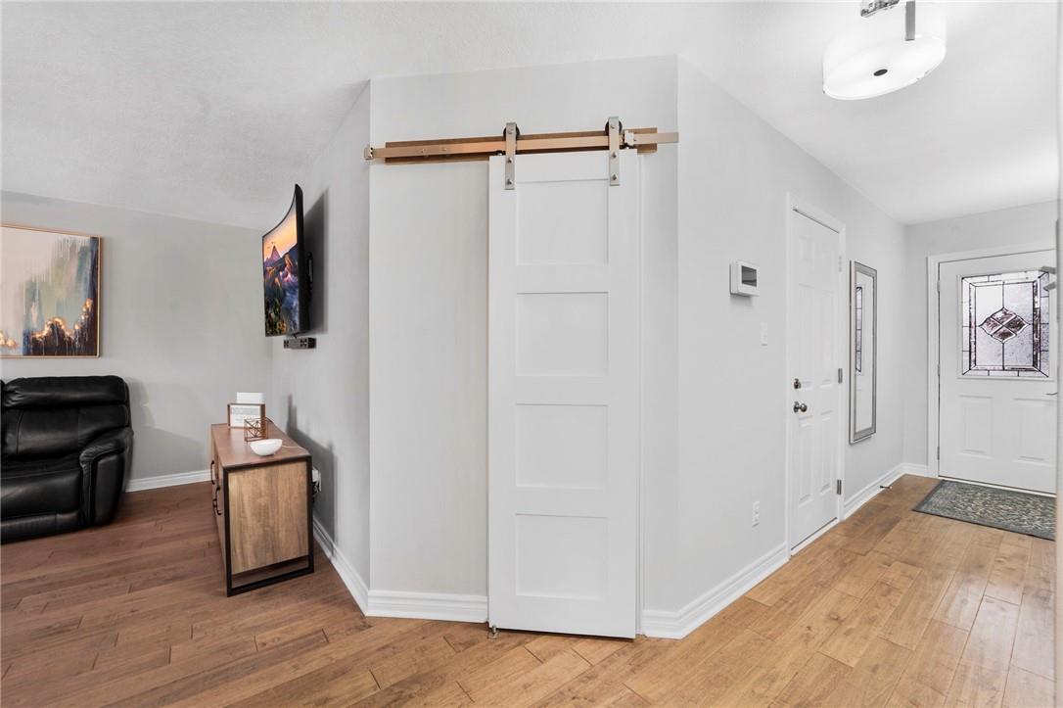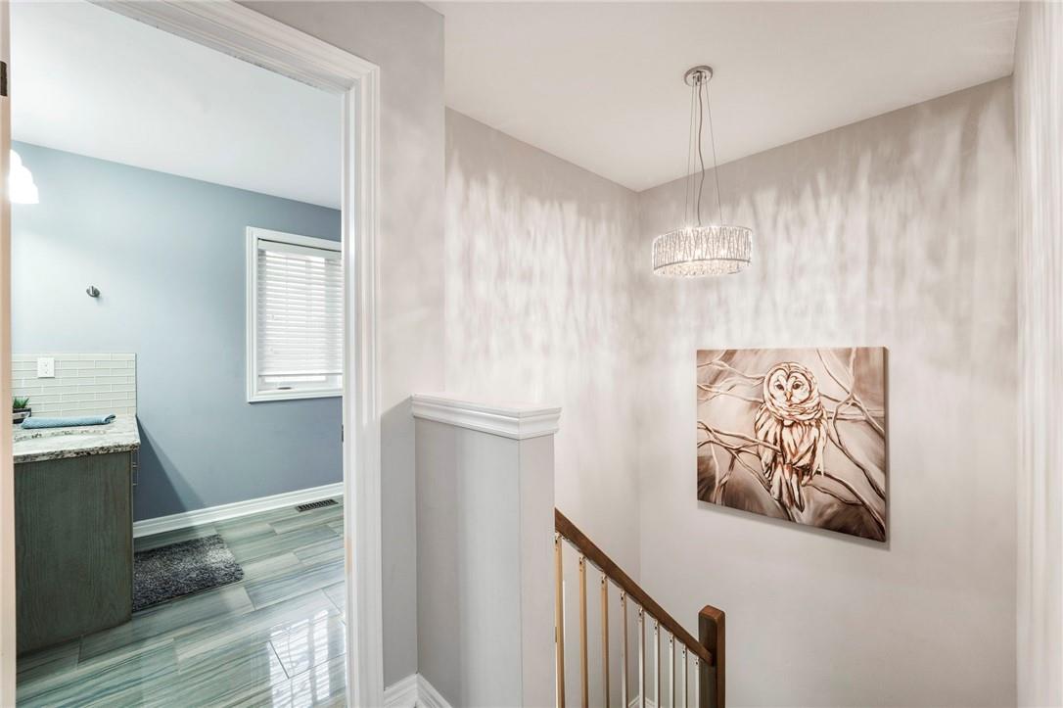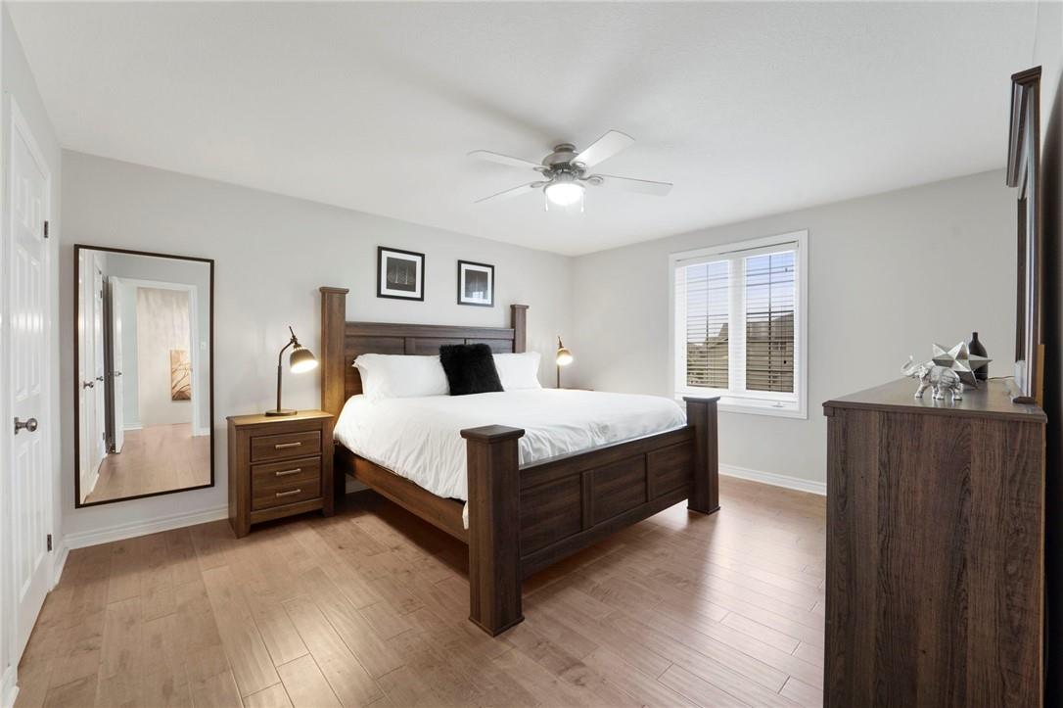7 Fulmar Way Hamilton, Ontario L0R 1W0
$849,900
Located seconds to some of Hamilton’s newest amenities & ever growing Hamilton airport, this spacious 2 storey home with 2100sqft of livable space boasts top to bottom renovations both inside and out. Situated in one of Hamilton’s premier mountain neighbourhoods, this home stands out as one of the top properties available today!!! Featuring updated eat-in kitchen with marble backsplash, ample cupboard space & GE café stainless steel appliances w/ dual oven. Double garage w/ epoxy floor, 240v power, modern maple staircase & aluminum railings. All completed with fully fenced in, landscaped backyard with shed, gazebo, 20x6 vegetable garden, two level deck with built in hot-tub, exterior accent pot lights & new interior, security system & exterior paint throughout. The fully finished basement with soundproof insulation, includes large rec room, bedroom & full 3pc bathroom. Seconds to all amenities, airport, schools, parks, amazon & highway access, 7 Fulmar way is the perfect family home. Call to view Today!! (id:57069)
Property Details
| MLS® Number | H4196523 |
| Property Type | Single Family |
| Equipment Type | Water Heater |
| Features | Double Width Or More Driveway, Carpet Free |
| Parking Space Total | 6 |
| Rental Equipment Type | Water Heater |
Building
| Bathroom Total | 3 |
| Bedrooms Above Ground | 3 |
| Bedrooms Below Ground | 1 |
| Bedrooms Total | 4 |
| Appliances | Dishwasher, Dryer, Refrigerator, Stove, Washer, Hot Tub, Window Coverings |
| Architectural Style | 2 Level |
| Basement Development | Finished |
| Basement Type | Full (finished) |
| Construction Style Attachment | Detached |
| Cooling Type | Central Air Conditioning |
| Exterior Finish | Brick |
| Foundation Type | Poured Concrete |
| Half Bath Total | 1 |
| Heating Fuel | Natural Gas |
| Heating Type | Forced Air |
| Stories Total | 2 |
| Size Exterior | 1521 Sqft |
| Size Interior | 1521 Sqft |
| Type | House |
| Utility Water | Municipal Water |
Parking
| Attached Garage |
Land
| Acreage | No |
| Sewer | Municipal Sewage System |
| Size Depth | 112 Ft |
| Size Frontage | 40 Ft |
| Size Irregular | 40.03 X 112.53 |
| Size Total Text | 40.03 X 112.53|under 1/2 Acre |
| Soil Type | Clay |
Rooms
| Level | Type | Length | Width | Dimensions |
|---|---|---|---|---|
| Second Level | 4pc Bathroom | Measurements not available | ||
| Second Level | Bedroom | 13' 3'' x 10' 8'' | ||
| Second Level | Bedroom | 12' 8'' x 11' 6'' | ||
| Second Level | Primary Bedroom | 15' 1'' x 13' '' | ||
| Basement | 3pc Bathroom | Measurements not available | ||
| Basement | Bedroom | 9' 7'' x 4' '' | ||
| Basement | Recreation Room | 14' 5'' | ||
| Ground Level | 2pc Bathroom | Measurements not available | ||
| Ground Level | Eat In Kitchen | 18' 5'' x 10' 3'' | ||
| Ground Level | Living Room | 15' 6'' x 13' 2'' |
https://www.realtor.ca/real-estate/27038180/7-fulmar-way-hamilton

88 Wilson Street West
Ancaster, Ontario L9G 1N2
(289) 239-8866
(289) 239-8860
Interested?
Contact us for more information

