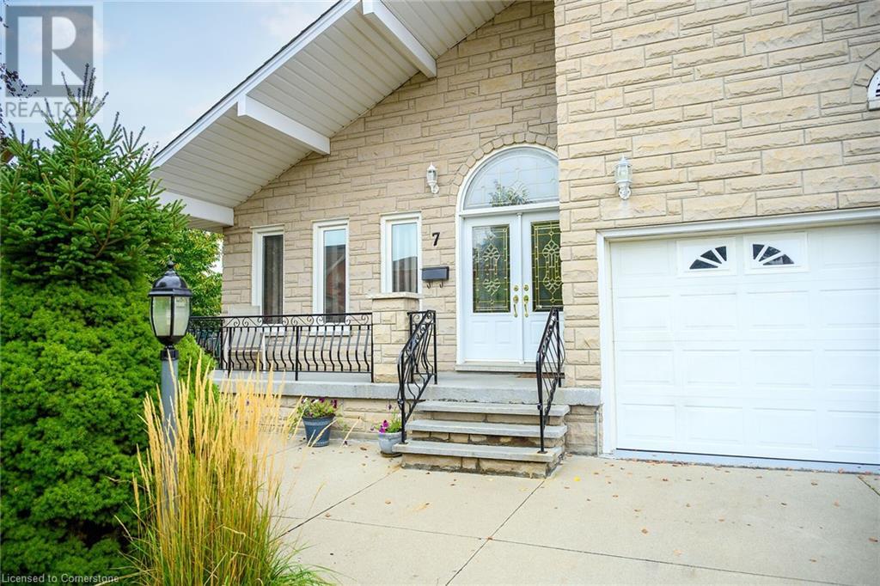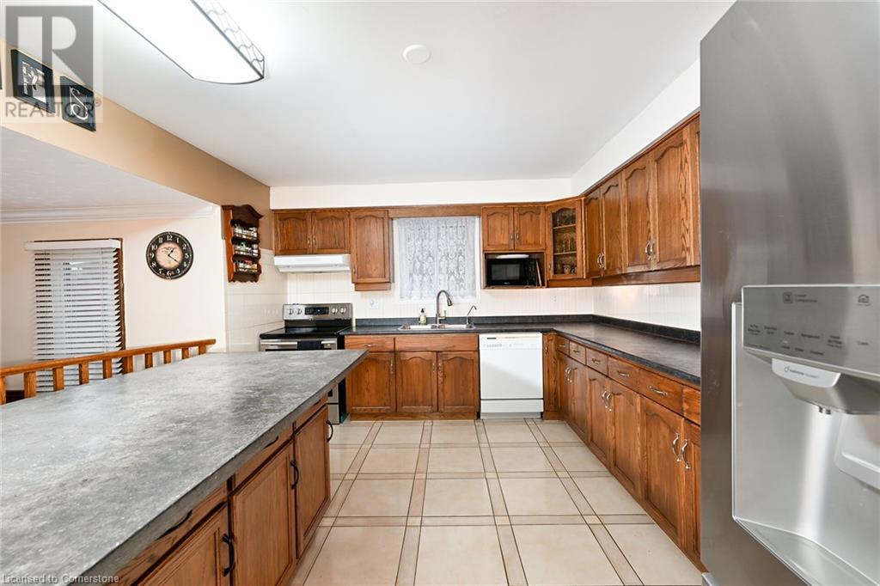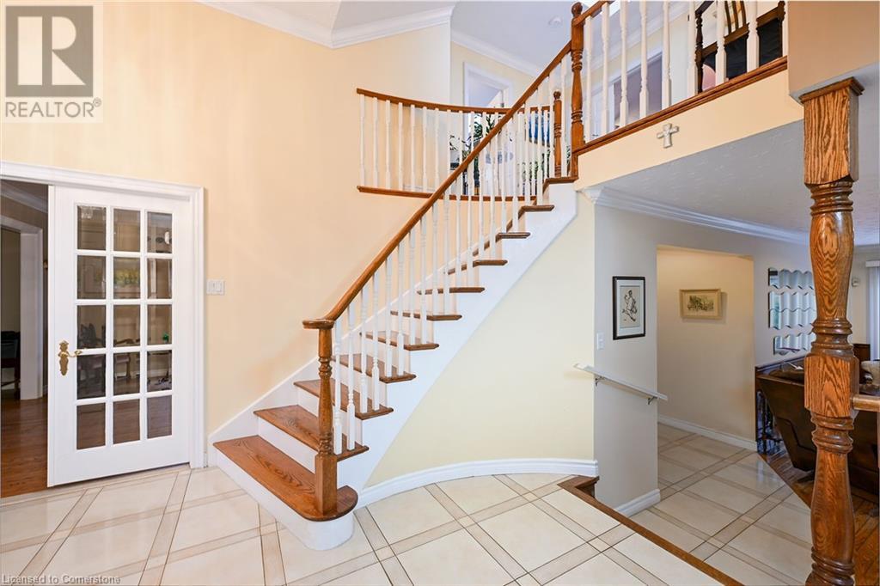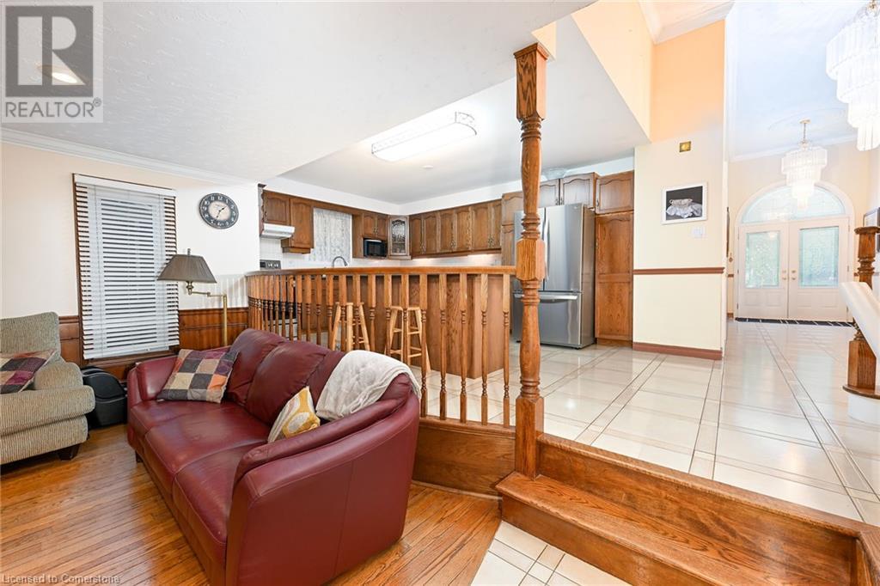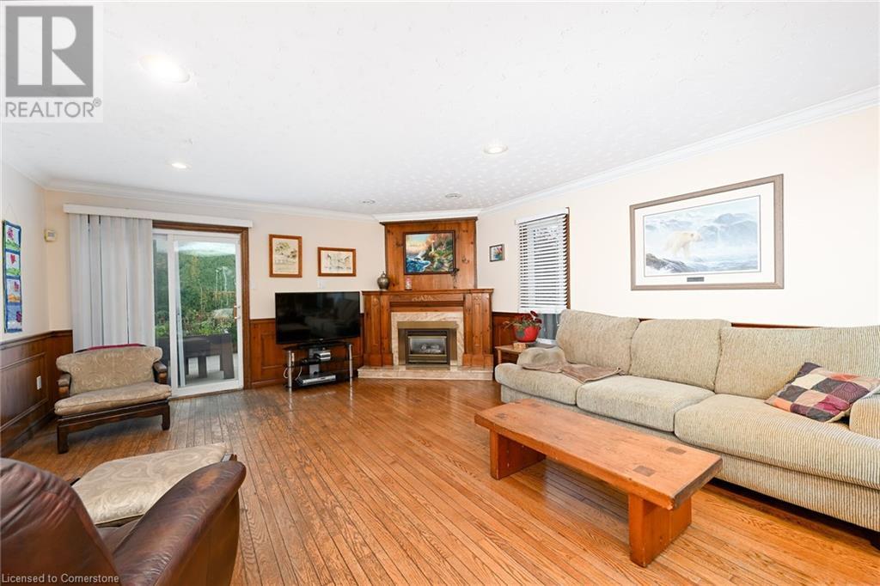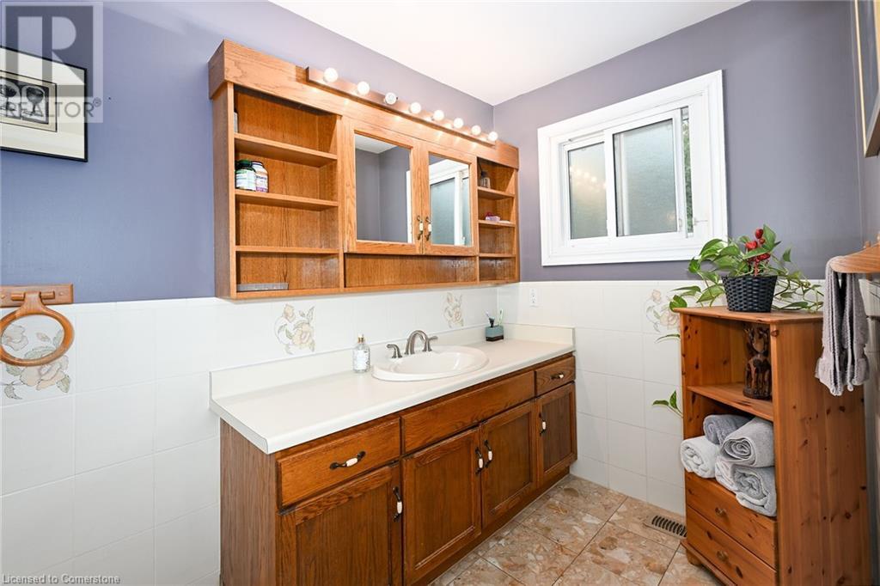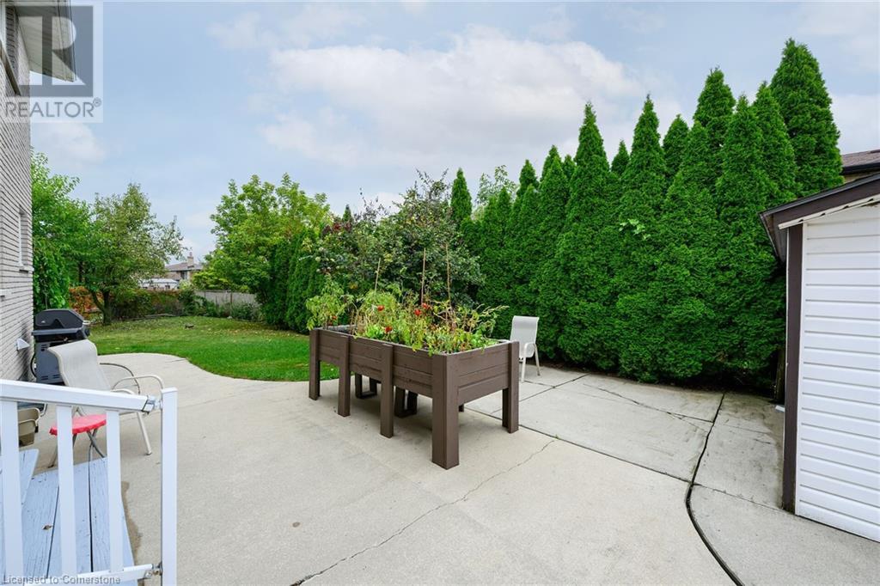7 Osgoode Court Hamilton, Ontario L8W 3C5
6 Bedroom
4 Bathroom
2200 sqft
Central Air Conditioning
Forced Air
$1,139,000
**Gorgeous 4-Level Backsplit Home in a Highly Desirable Neighborhood!** This stunning property is just minutes from the highway and Limeridge Mall. Featuring 4+2 bedrooms, 3+1 baths, and 2 kitchens, this home offers approximately3,350 sqft of living space. Enjoy a full self-contained in-law suite with a separate entrance leading to a bright, spacious basement. Don't miss out on this exceptional opportunity! (id:57069)
Property Details
| MLS® Number | 40668738 |
| Property Type | Single Family |
| AmenitiesNearBy | Park, Place Of Worship, Playground, Public Transit, Schools |
| Features | Skylight, In-law Suite |
| ParkingSpaceTotal | 6 |
| Structure | Shed, Porch |
Building
| BathroomTotal | 4 |
| BedroomsAboveGround | 3 |
| BedroomsBelowGround | 3 |
| BedroomsTotal | 6 |
| Appliances | Dishwasher, Dryer, Refrigerator, Stove |
| BasementDevelopment | Finished |
| BasementType | Full (finished) |
| ConstructionStyleAttachment | Detached |
| CoolingType | Central Air Conditioning |
| ExteriorFinish | Brick, Other, Stone |
| FoundationType | Block |
| HeatingFuel | Natural Gas |
| HeatingType | Forced Air |
| SizeInterior | 2200 Sqft |
| Type | House |
| UtilityWater | Municipal Water |
Parking
| Attached Garage |
Land
| AccessType | Road Access, Rail Access |
| Acreage | No |
| LandAmenities | Park, Place Of Worship, Playground, Public Transit, Schools |
| Sewer | Municipal Sewage System |
| SizeDepth | 122 Ft |
| SizeFrontage | 31 Ft |
| SizeTotalText | Under 1/2 Acre |
| ZoningDescription | C |
Rooms
| Level | Type | Length | Width | Dimensions |
|---|---|---|---|---|
| Second Level | 4pc Bathroom | 9'4'' x 8'5'' | ||
| Second Level | Bedroom | 9'11'' x 9'5'' | ||
| Second Level | Bedroom | 13'2'' x 12'0'' | ||
| Second Level | Full Bathroom | 10'10'' x 5'7'' | ||
| Second Level | Primary Bedroom | 15'2'' x 12'8'' | ||
| Basement | Recreation Room | 23'4'' x 20'10'' | ||
| Basement | Bedroom | 13'4'' x 12'0'' | ||
| Basement | Bedroom | 15'0'' x 11'10'' | ||
| Basement | 3pc Bathroom | 9'6'' x 5'2'' | ||
| Basement | Kitchen | 24'0'' x 11'3'' | ||
| Lower Level | Laundry Room | 12'2'' x 5'4'' | ||
| Lower Level | 3pc Bathroom | 12'0'' x 5'9'' | ||
| Lower Level | Bedroom | 12'2'' x 11'5'' | ||
| Lower Level | Great Room | 21'9'' x 16'0'' | ||
| Main Level | Kitchen | 20'5'' x 12'6'' | ||
| Main Level | Dining Room | 13'2'' x 12'0'' | ||
| Main Level | Living Room | 14'9'' x 12'0'' |
Utilities
| Cable | Available |
| Natural Gas | Available |
| Telephone | Available |
https://www.realtor.ca/real-estate/27577181/7-osgoode-court-hamilton
RE/MAX Escarpment Realty Inc.
325 Winterberry Dr Unit 4b
Stoney Creek, Ontario L8J 0B6
325 Winterberry Dr Unit 4b
Stoney Creek, Ontario L8J 0B6
(905) 573-1188
(905) 573-1189

RE/MAX Escarpment Realty Inc
#101-325 Winterberry Drive
Stoney Creek, Ontario L8J 0B6
#101-325 Winterberry Drive
Stoney Creek, Ontario L8J 0B6
(905) 573-1188
(905) 573-1189
Interested?
Contact us for more information





