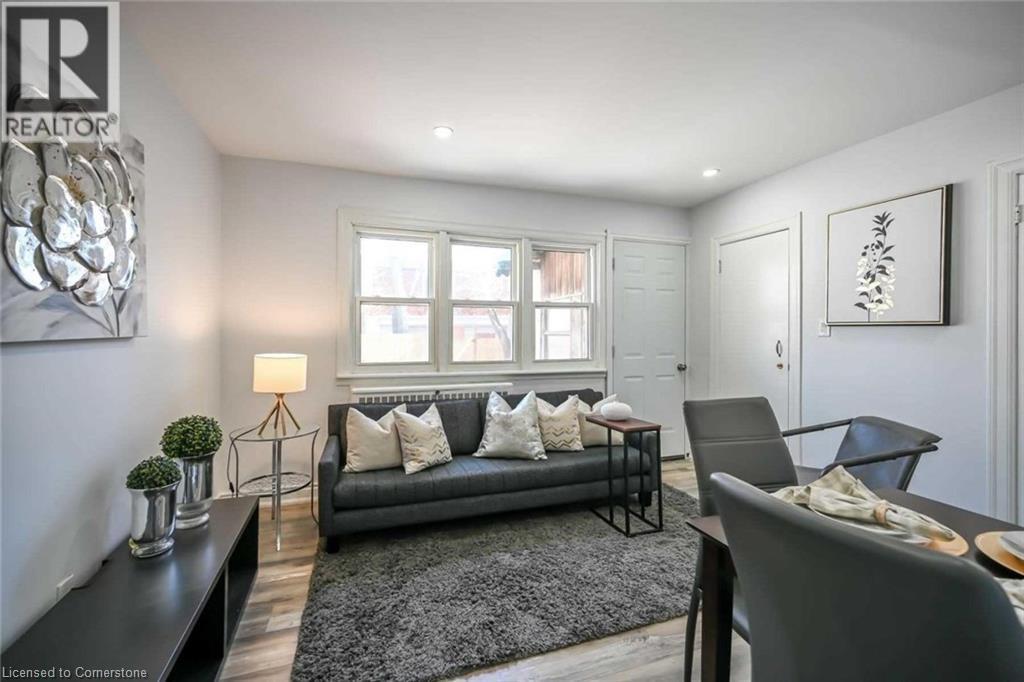719 Barton Street E Unit# Main + Upp Hamilton, Ontario L8L 3A7
5 Bedroom
3 Bathroom
1285 sqft
2 Level
Boiler
$2,950 Monthly
UPDATED 5 BEDROOM, 3 FULL BATH UNITS WITH NEWER WINDOWS LOCATED WALKING DISTANCE TO ALL AMENITIES, TRANSPORTATION AND CITY HALL + FIVE MINS TO HWYS. MASTER BEDROOM WITH ENSUITE. TENANT TO PAY ALL UTILITIES. PLEASE PROVIDE CREDIT HISTORY, LETTER OF EMPLOYMENT AND RENTAL APPLICATION. COMMERCIAL UNIT AT FRONT OF BUILDING WITH SEPARATE ENTRANCE TO BE RENTED SEPARATELY. (id:57069)
Property Details
| MLS® Number | XH4206363 |
| Property Type | Single Family |
| EquipmentType | Water Heater |
| Features | No Driveway |
| RentalEquipmentType | Water Heater |
Building
| BathroomTotal | 3 |
| BedroomsAboveGround | 5 |
| BedroomsTotal | 5 |
| ArchitecturalStyle | 2 Level |
| ConstructionStyleAttachment | Attached |
| ExteriorFinish | Brick |
| FoundationType | Poured Concrete |
| HeatingFuel | Electric, Natural Gas |
| HeatingType | Boiler |
| StoriesTotal | 2 |
| SizeInterior | 1285 Sqft |
| Type | Apartment |
| UtilityWater | Municipal Water |
Land
| Acreage | No |
| Sewer | Municipal Sewage System |
| SizeTotalText | Under 1/2 Acre |
Rooms
| Level | Type | Length | Width | Dimensions |
|---|---|---|---|---|
| Second Level | 3pc Bathroom | ' x ' | ||
| Second Level | Kitchen | 11'5'' x 8'6'' | ||
| Second Level | Laundry Room | ' x ' | ||
| Second Level | Bedroom | 9'11'' x 8'6'' | ||
| Second Level | Bedroom | 10'3'' x 8'5'' | ||
| Second Level | 3pc Bathroom | ' x ' | ||
| Second Level | Primary Bedroom | 14'1'' x 9'7'' | ||
| Main Level | 3pc Bathroom | ' x ' | ||
| Main Level | Bedroom | 10'9'' x 12'9'' | ||
| Main Level | Kitchen | 8'8'' x 9'1'' | ||
| Main Level | Bedroom | 11'11'' x 11' |
https://www.realtor.ca/real-estate/27425585/719-barton-street-e-unit-main-upp-hamilton

Homelife Professionals Realty Inc.
1632 Upper James Street
Hamilton, Ontario L9B 1K4
1632 Upper James Street
Hamilton, Ontario L9B 1K4
(905) 574-6400
(905) 574-7301
Interested?
Contact us for more information






















