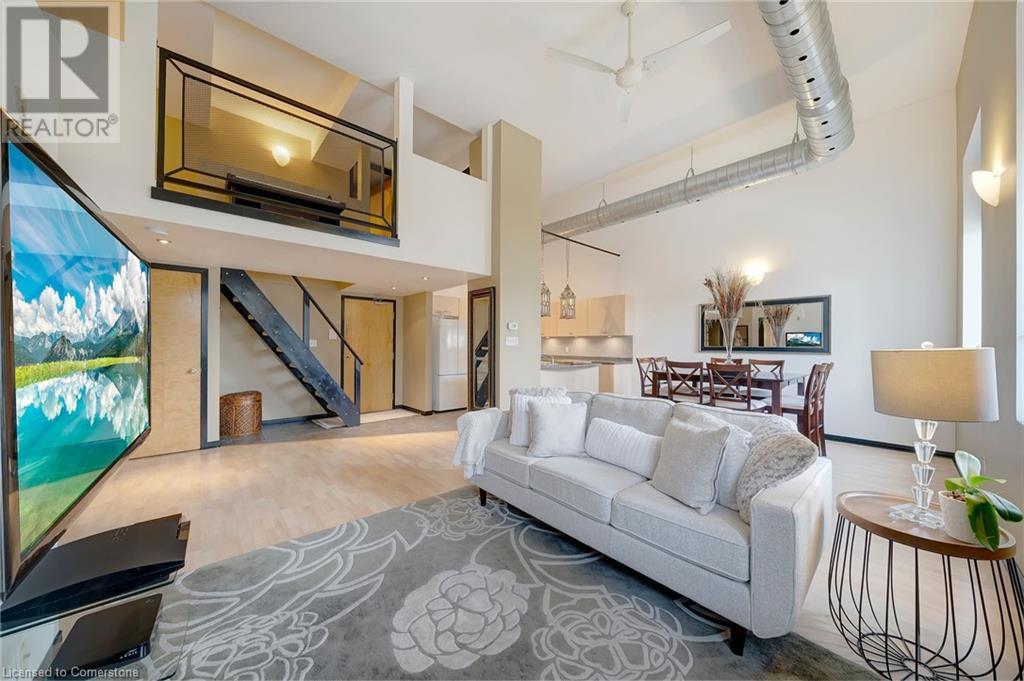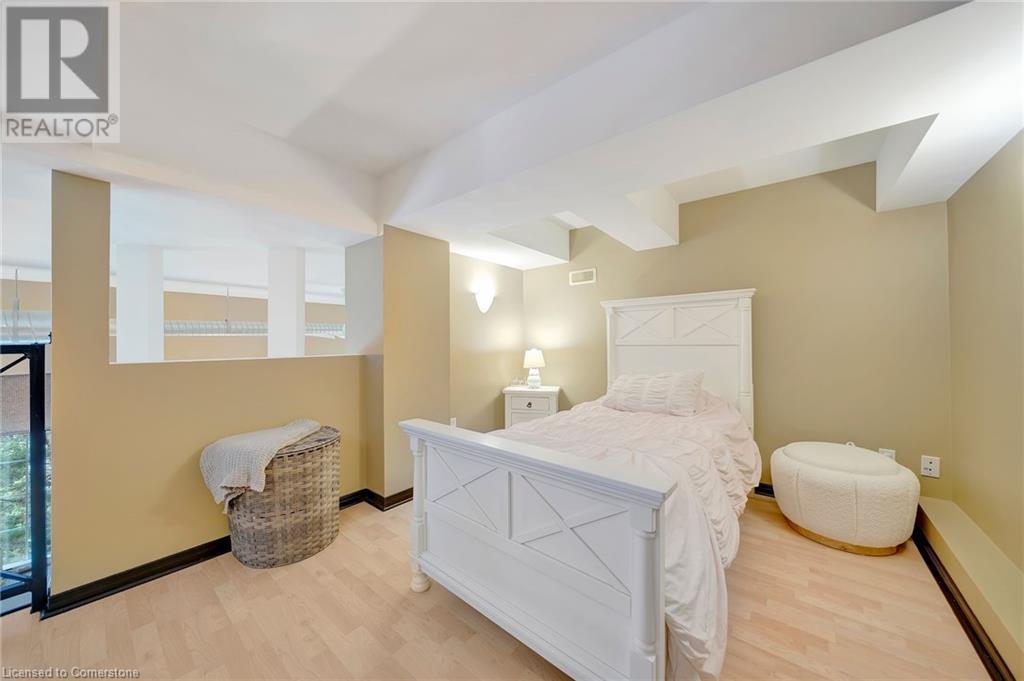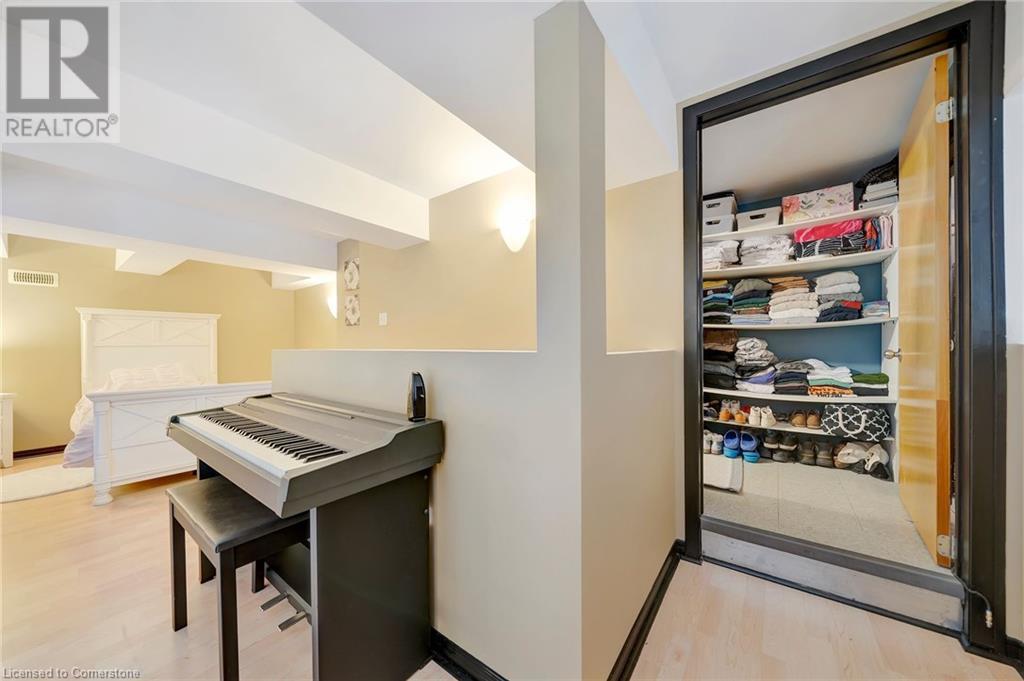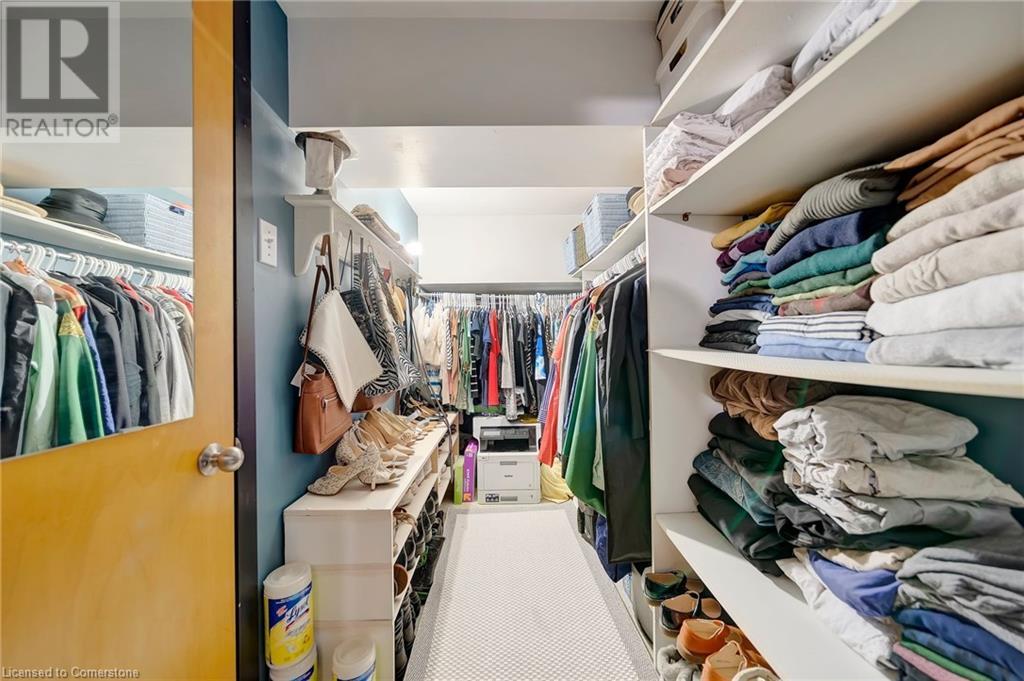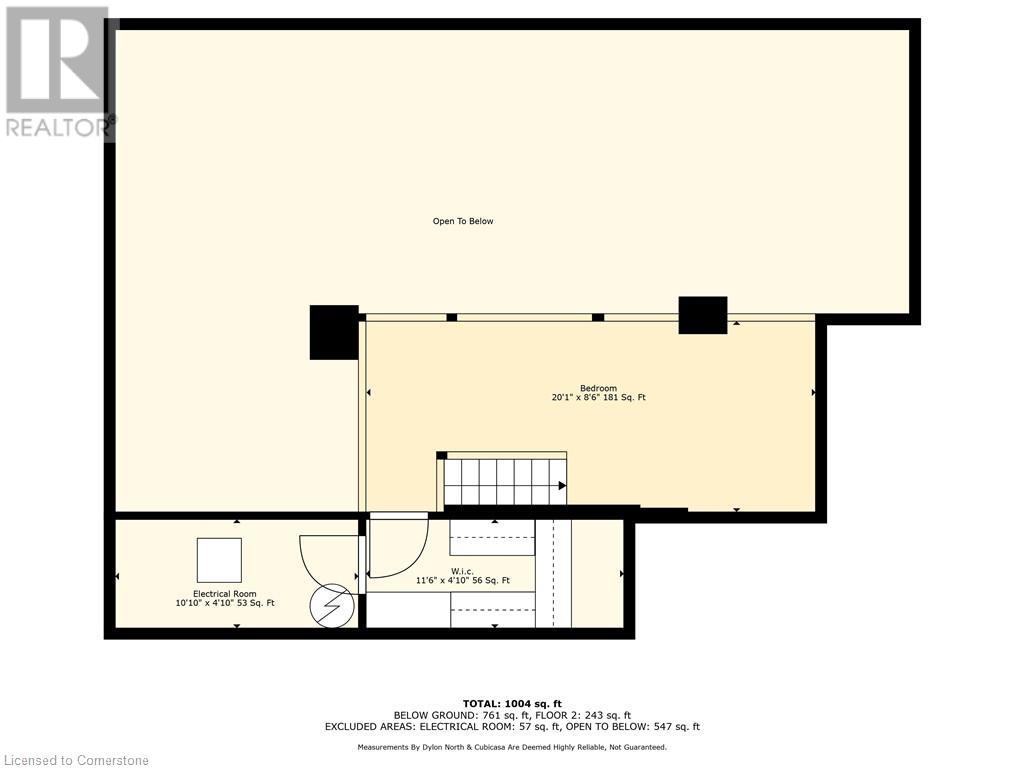73 Garfield Avenue S Unit# 2a Hamilton, Ontario L8M 2S3
$524,999Maintenance, Insurance, Parking
$534.19 Monthly
Maintenance, Insurance, Parking
$534.19 MonthlyWelcome to this immaculate two-level, 2 bedroom loft in Central Hamilton. Very exclusive and historical building located in close proximity to Gage Park, Tim Horton's Field, Public Transit, future LRT and many amenities. Originally built in the early 1900's for Bell Canada as a phone exchange and also formerly known as the home for Canada's longest running radio station, CKOC. Rarely offered with an open concept design and over 1000 square feet of living space, 16' Ceilings which allows for 10' windows makes it a very bright and spacious unit. This property is a must see in person. Contact me today for your own private tour! (id:57069)
Open House
This property has open houses!
2:00 pm
Ends at:4:00 pm
Property Details
| MLS® Number | 40651337 |
| Property Type | Single Family |
| AmenitiesNearBy | Park, Public Transit, Schools |
| EquipmentType | Water Heater |
| ParkingSpaceTotal | 1 |
| RentalEquipmentType | Water Heater |
| StorageType | Locker |
Building
| BathroomTotal | 1 |
| BedroomsAboveGround | 2 |
| BedroomsTotal | 2 |
| Appliances | Dishwasher, Dryer, Refrigerator, Stove, Washer, Hood Fan, Window Coverings |
| ArchitecturalStyle | Loft |
| BasementType | None |
| ConstructionStyleAttachment | Attached |
| CoolingType | Central Air Conditioning |
| ExteriorFinish | Brick |
| FireplacePresent | Yes |
| FireplaceTotal | 1 |
| HeatingFuel | Natural Gas |
| HeatingType | Forced Air |
| SizeInterior | 1000 Sqft |
| Type | Apartment |
| UtilityWater | Municipal Water |
Land
| Acreage | No |
| LandAmenities | Park, Public Transit, Schools |
| Sewer | Municipal Sewage System |
| SizeTotalText | Unknown |
| ZoningDescription | C/s-1376 |
Rooms
| Level | Type | Length | Width | Dimensions |
|---|---|---|---|---|
| Second Level | Utility Room | 10'10'' x 4'10'' | ||
| Second Level | Storage | 11'6'' x 4'10'' | ||
| Second Level | Bedroom | 20'1'' x 8'6'' | ||
| Main Level | Foyer | 14'4'' x 9'2'' | ||
| Main Level | Primary Bedroom | 13'3'' x 11'11'' | ||
| Main Level | 4pc Bathroom | 8'4'' x 8'1'' | ||
| Main Level | Kitchen | 10'10'' x 9'3'' | ||
| Main Level | Dining Room | 12'4'' x 10'10'' | ||
| Main Level | Living Room | 12'4'' x 11'1'' |
https://www.realtor.ca/real-estate/27453913/73-garfield-avenue-s-unit-2a-hamilton

Unit 101 1595 Upper James St.
Hamilton, Ontario L9B 0H7
(905) 575-5478
(905) 575-7217
www.remaxescarpment.com/
Interested?
Contact us for more information









